4290 S State St, Camden Wyoming, DE 19934
Local realty services provided by:Better Homes and Gardens Real Estate Premier
4290 S State St,Camden Wyoming, DE 19934
$389,900
- 4 Beds
- 3 Baths
- 2,756 sq. ft.
- Single family
- Active
Listed by:dustin oldfather
Office:compass
MLS#:DEKT2036732
Source:BRIGHTMLS
Price summary
- Price:$389,900
- Price per sq. ft.:$141.47
About this home
Back on the market through no fault of the seller. Home appraised above asking price! This beautifully redone home offers a range of modern features and upgrades that are sure to impress. Step inside and you'll immediately notice the stunning new floors and carpet throughout the home, giving it a fresh and contemporary feel. The kitchen is a true highlight of the home, featuring beautiful backsplash and countertops that create a stylish and functional space for cooking and entertaining. The bathroom boasts attractive tile work, adding a touch of elegance to your daily routine. You don't want to miss seeing the beautiful newly remodeled basement, over half of which is a large 2nd primary bedroom with an ensuite bath equipped with an amazingly large and fully tiled walk-in shower; the remaining living space is currently being used as a gym. And for your added convenience, the laundry area is located in the basement as well. The spacious yard & patio are a wonderful addition to the property giving you unlimited opportunities for entertaining. The home is equipped with new thermostats & heat pump ensuring optimal comfort and energy efficiency. In line with a sustainable lifestyle, this home comes with 31 owned solar panels, allowing you to harness the power of the sun and significantly reduce your energy consumption and electric bill. Moreover, there is a convenient charging station for your electric car, making it easy to embrace eco-friendly transportation. Lastly, the home has received updated electrical work, ensuring safety and functionality where needed. Don't miss out on the opportunity to own this tastefully renovated home with its array of modern amenities. Schedule a showing today and experience the comfort and convenience this property has to offer!
Contact an agent
Home facts
- Year built:1966
- Listing ID #:DEKT2036732
- Added:153 day(s) ago
- Updated:October 01, 2025 at 01:59 PM
Rooms and interior
- Bedrooms:4
- Total bathrooms:3
- Full bathrooms:3
- Living area:2,756 sq. ft.
Heating and cooling
- Cooling:Ceiling Fan(s), Central A/C, Heat Pump(s)
- Heating:Baseboard - Electric, Electric, Heat Pump(s)
Structure and exterior
- Roof:Shingle
- Year built:1966
- Building area:2,756 sq. ft.
- Lot area:0.43 Acres
Schools
- High school:CAESAR RODNEY
- Middle school:F. NIEL POSTLETHWAIT
- Elementary school:ALLEN FREAR
Utilities
- Water:Public
- Sewer:Public Sewer
Finances and disclosures
- Price:$389,900
- Price per sq. ft.:$141.47
- Tax amount:$1,081 (2024)
New listings near 4290 S State St
- New
 $515,000Active4 beds 3 baths2,426 sq. ft.
$515,000Active4 beds 3 baths2,426 sq. ft.55 Orchard Grove Ct, CAMDEN WYOMING, DE 19934
MLS# DEKT2041468Listed by: CONTINENTAL REAL ESTATE GROUP - Coming Soon
 $1,100,000Coming Soon5 beds 6 baths
$1,100,000Coming Soon5 beds 6 baths328 Raven Cir, CAMDEN WYOMING, DE 19934
MLS# DEKT2041350Listed by: BURNS & ELLIS REALTORS  $379,900Active3 beds 3 baths2,360 sq. ft.
$379,900Active3 beds 3 baths2,360 sq. ft.4 N Wingate North Ct N, WYOMING, DE 19934
MLS# DEKT2041040Listed by: KELLER WILLIAMS REALTY CENTRAL-DELAWARE $310,000Active4 beds 3 baths2,155 sq. ft.
$310,000Active4 beds 3 baths2,155 sq. ft.50 Freeborn Ln, CAMDEN WYOMING, DE 19934
MLS# DEKT2040966Listed by: WELCOME HOME REALTY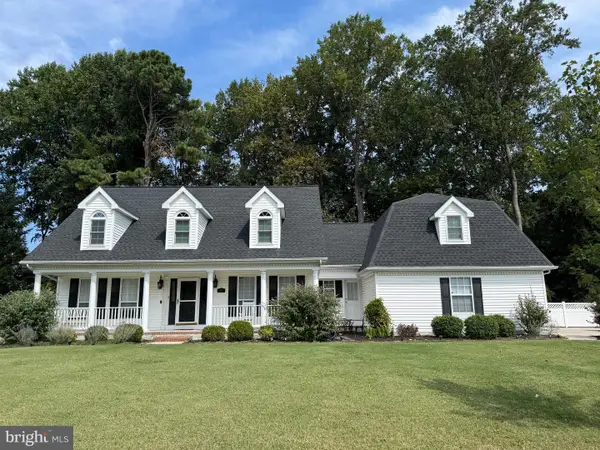 $569,900Active4 beds 4 baths3,200 sq. ft.
$569,900Active4 beds 4 baths3,200 sq. ft.160 Humphreys Dr, CAMDEN WYOMING, DE 19934
MLS# DEKT2041044Listed by: WALT SIMPSON REALTY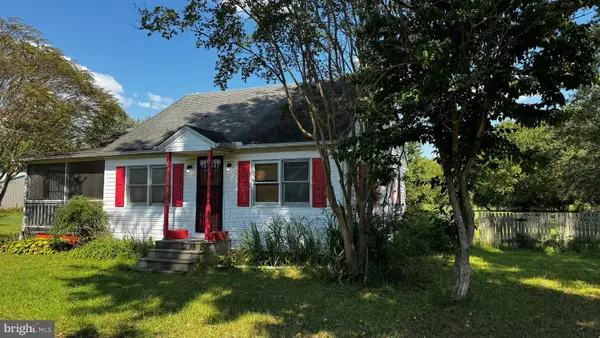 $140,000Pending2 beds 1 baths1,040 sq. ft.
$140,000Pending2 beds 1 baths1,040 sq. ft.1116 Morgans Choice Rd, CAMDEN WYOMING, DE 19934
MLS# DEKT2041016Listed by: MYERS REALTY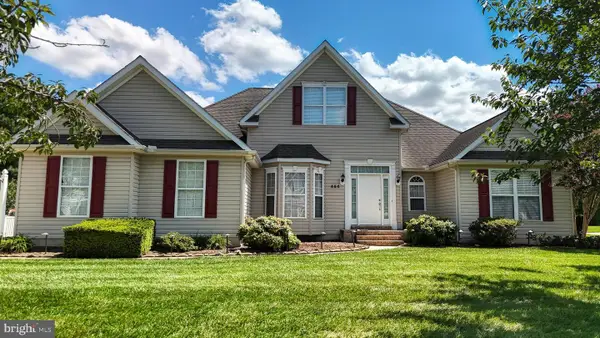 $549,000Active4 beds 2 baths3,075 sq. ft.
$549,000Active4 beds 2 baths3,075 sq. ft.464 Orchard Grove Dr, CAMDEN WYOMING, DE 19934
MLS# DEKT2040808Listed by: HOUWZER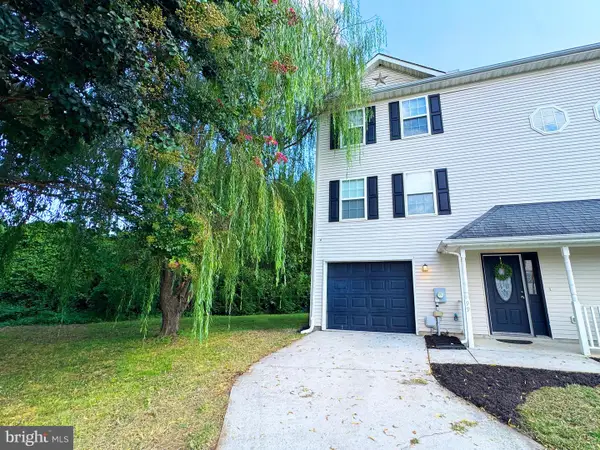 $290,000Pending4 beds 3 baths1,892 sq. ft.
$290,000Pending4 beds 3 baths1,892 sq. ft.99 Downey Oak, CAMDEN WYOMING, DE 19934
MLS# DEKT2040994Listed by: IRON VALLEY REAL ESTATE PREMIER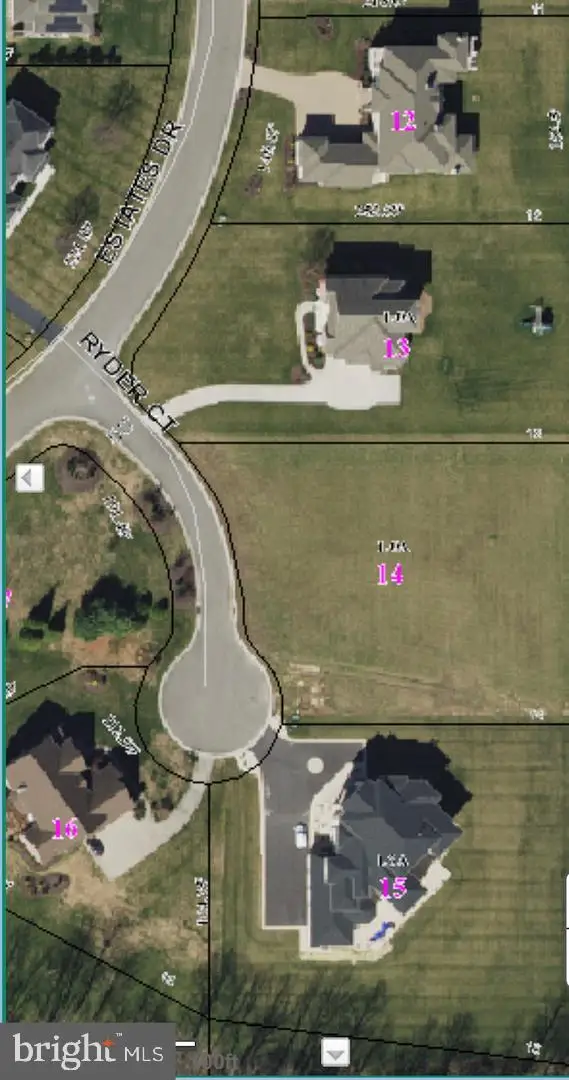 $395,000Active1 Acres
$395,000Active1 AcresLot 14 Ryder Ct, CAMDEN WYOMING, DE 19934
MLS# DEKT2040936Listed by: EXP REALTY, LLC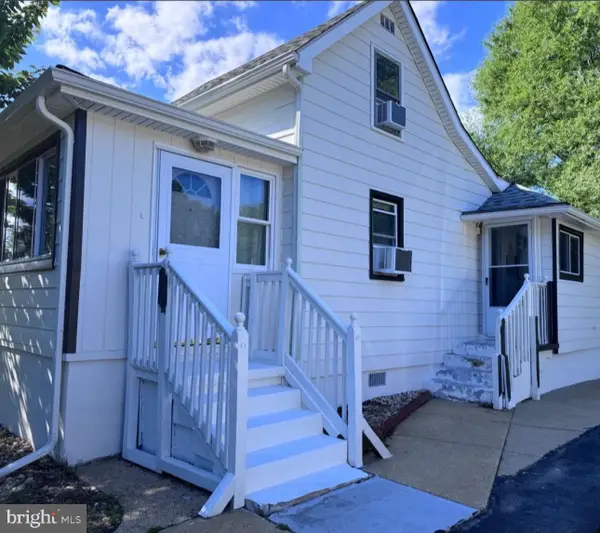 $295,000Active3 beds 1 baths1,076 sq. ft.
$295,000Active3 beds 1 baths1,076 sq. ft.13 Stevens St, CAMDEN, DE 19934
MLS# DEKT2040856Listed by: MYERS REALTY
