44 Pepperwood Dr, Camden Wyoming, DE 19934
Local realty services provided by:Better Homes and Gardens Real Estate Community Realty
44 Pepperwood Dr,Camden Wyoming, DE 19934
$300,000
- 3 Beds
- 3 Baths
- 1,510 sq. ft.
- Townhouse
- Active
Listed by:adam joseph d'alessandro
Office:myers realty
MLS#:DEKT2037666
Source:BRIGHTMLS
Price summary
- Price:$300,000
- Price per sq. ft.:$198.68
- Monthly HOA dues:$25
About this home
Step into this beautifully maintained 3-bedroom, 2-bath townhome and experience comfort, style, and functionality. You'll be greeted by fresh landscaping and great curb appeal the moment you arrive.
Inside the vinyl flooring flows seamlessly throughout the main level, complementing the spacious open-concept living room, dining area, and kitchen. The kitchen is a true highlight featuring an oversized island, 42-inch cabinets, and stainless steel appliances perfect for cooking and entertaining.
Upstairs, you’ll find three generously sized bedrooms, including a primary suite with a large walk-in closet and plenty of natural light.
Enjoy the outdoors in the spacious backyard, ideal for grilling, relaxing, and making lasting memories.
Don’t miss your chance to own this beautiful home schedule your showing today!
Contact an agent
Home facts
- Year built:2021
- Listing ID #:DEKT2037666
- Added:138 day(s) ago
- Updated:October 12, 2025 at 01:36 PM
Rooms and interior
- Bedrooms:3
- Total bathrooms:3
- Full bathrooms:2
- Half bathrooms:1
- Living area:1,510 sq. ft.
Heating and cooling
- Cooling:Central A/C
- Heating:90% Forced Air, Natural Gas
Structure and exterior
- Roof:Architectural Shingle
- Year built:2021
- Building area:1,510 sq. ft.
- Lot area:0.05 Acres
Schools
- High school:CAESAR RODNEY
- Middle school:FRED FIFER III
- Elementary school:W.B. SIMPSON
Utilities
- Water:Public
- Sewer:Public Sewer
Finances and disclosures
- Price:$300,000
- Price per sq. ft.:$198.68
- Tax amount:$940 (2024)
New listings near 44 Pepperwood Dr
- New
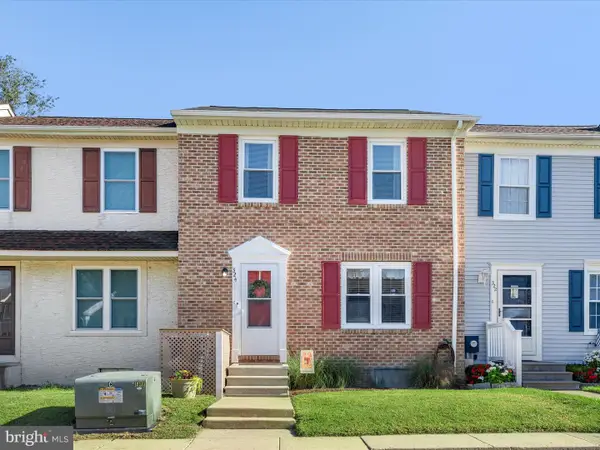 $228,000Active2 beds 2 baths1,120 sq. ft.
$228,000Active2 beds 2 baths1,120 sq. ft.324 Commons Ln, CAMDEN WYOMING, DE 19934
MLS# DEKT2041442Listed by: IRON VALLEY REAL ESTATE AT THE BEACH - New
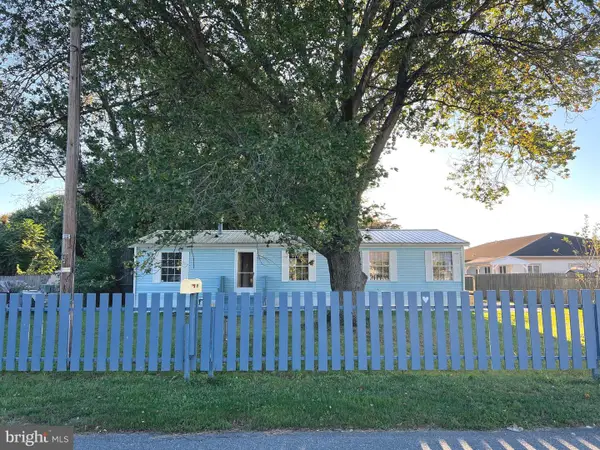 $219,900Active3 beds 2 baths1,700 sq. ft.
$219,900Active3 beds 2 baths1,700 sq. ft.109 Wesley St, CAMDEN, DE 19934
MLS# DEKT2041642Listed by: REAL BROKER, LLC  $515,000Active4 beds 3 baths2,426 sq. ft.
$515,000Active4 beds 3 baths2,426 sq. ft.55 Orchard Grove Ct, CAMDEN WYOMING, DE 19934
MLS# DEKT2041468Listed by: CONTINENTAL REAL ESTATE GROUP $1,100,000Active5 beds 6 baths7,665 sq. ft.
$1,100,000Active5 beds 6 baths7,665 sq. ft.328 Raven Cir, CAMDEN WYOMING, DE 19934
MLS# DEKT2041350Listed by: BURNS & ELLIS REALTORS $379,800Active3 beds 3 baths2,360 sq. ft.
$379,800Active3 beds 3 baths2,360 sq. ft.4 N Wingate North Ct N, WYOMING, DE 19934
MLS# DEKT2041040Listed by: KELLER WILLIAMS REALTY CENTRAL-DELAWARE $299,000Pending4 beds 3 baths2,155 sq. ft.
$299,000Pending4 beds 3 baths2,155 sq. ft.50 Freeborn Ln, CAMDEN WYOMING, DE 19934
MLS# DEKT2040966Listed by: WELCOME HOME REALTY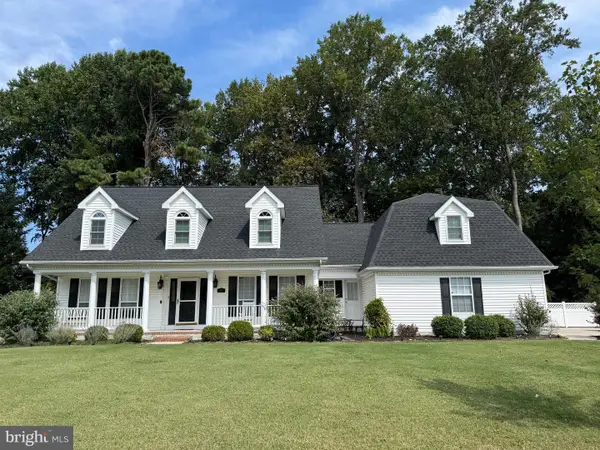 $569,900Active4 beds 4 baths3,200 sq. ft.
$569,900Active4 beds 4 baths3,200 sq. ft.160 Humphreys Dr, CAMDEN WYOMING, DE 19934
MLS# DEKT2041044Listed by: WALT SIMPSON REALTY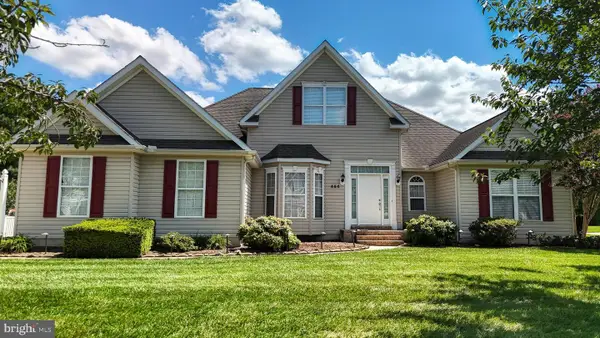 $549,000Active4 beds 2 baths3,075 sq. ft.
$549,000Active4 beds 2 baths3,075 sq. ft.464 Orchard Grove Dr, CAMDEN WYOMING, DE 19934
MLS# DEKT2040808Listed by: HOUWZER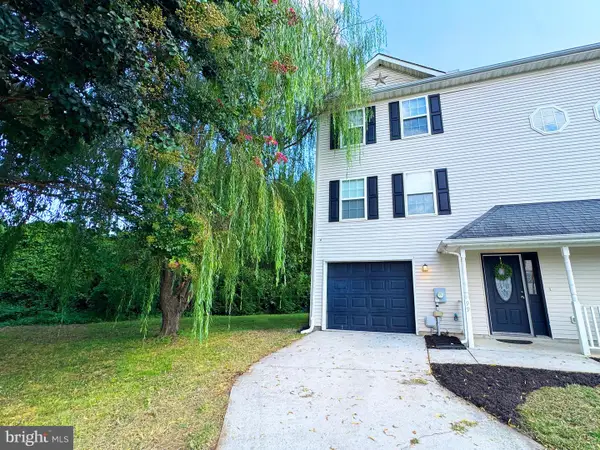 $290,000Pending4 beds 3 baths1,892 sq. ft.
$290,000Pending4 beds 3 baths1,892 sq. ft.99 Downey Oak, CAMDEN WYOMING, DE 19934
MLS# DEKT2040994Listed by: IRON VALLEY REAL ESTATE PREMIER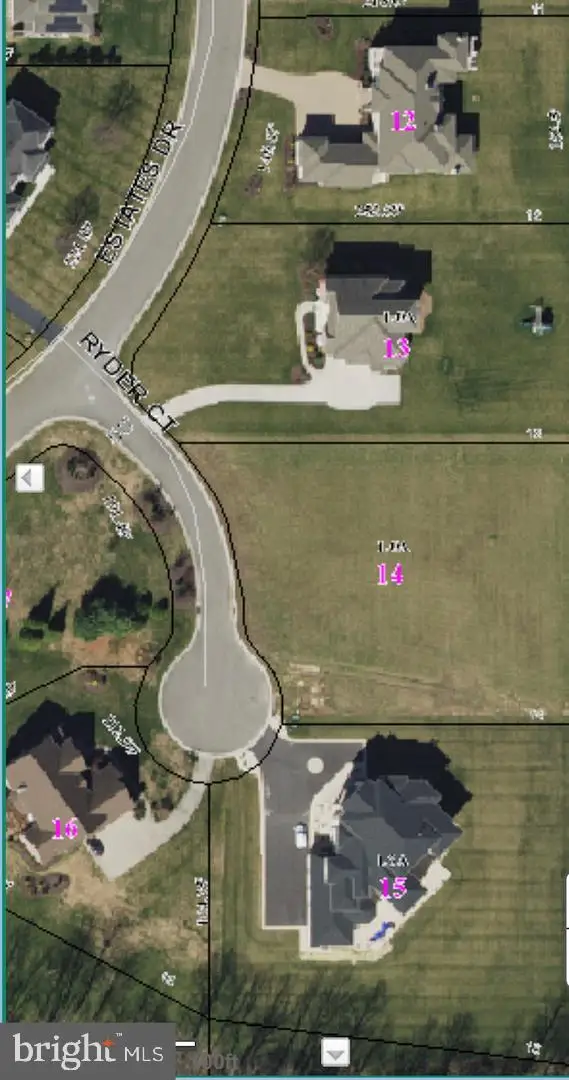 $395,000Active1 Acres
$395,000Active1 AcresLot 14 Ryder Ct, CAMDEN WYOMING, DE 19934
MLS# DEKT2040936Listed by: EXP REALTY, LLC
