167 W Shelley Dr, CLAYMONT, DE 19703
Local realty services provided by:Better Homes and Gardens Real Estate Murphy & Co.
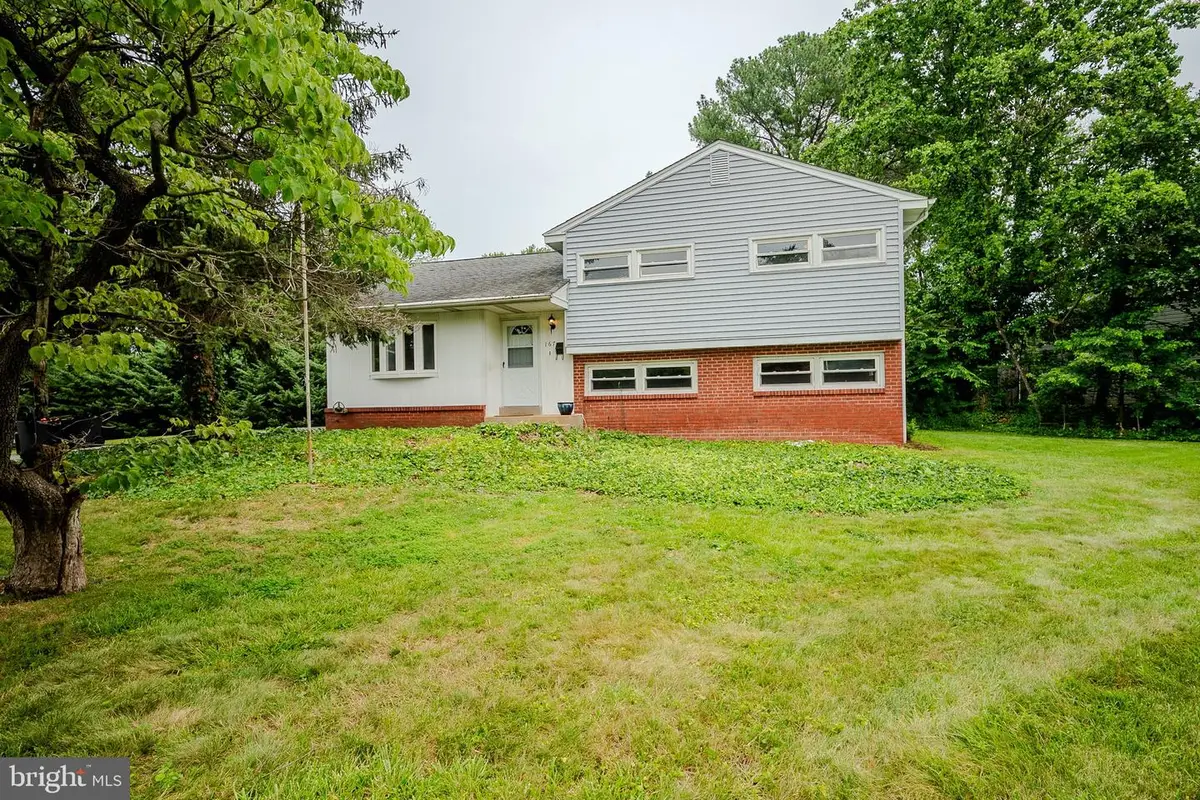

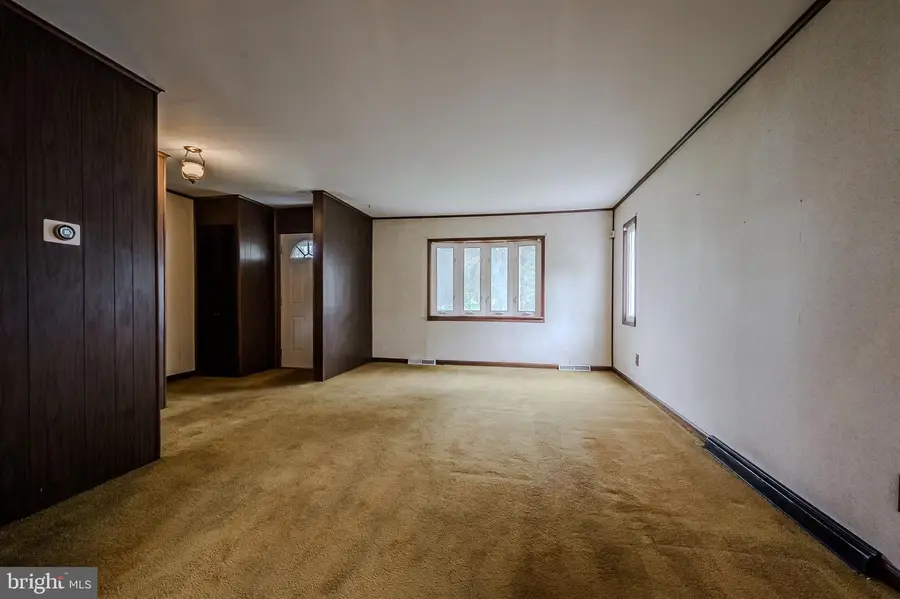
Listed by:cheryl l dolan
Office:patterson-schwartz-brandywine
MLS#:DENC2085696
Source:BRIGHTMLS
Price summary
- Price:$305,000
- Price per sq. ft.:$171.83
About this home
Welcome to this spacious Split Level home located on a corner lot in Ashbourne Hills in Claymont. This property offers 4 bedrooms and 1.1 baths spread across 3 levels, providing ample space for comfortable living. As you enter there is a nicely sized living room that opens to the dining room creating a seamless flow. The eat-in kitchen has a convenient back door leading to the yard.
The lower level features a spacious great room. A bonus room adjacent to the great room can serve as a versatile space for a bedroom, office, den or playroom. Additionally, there is a nicely sized laundry room with a door leading to the back yard for convenience. Moving to the upper level, you will find three bedrooms and a full bath. Highlights include a possible lower level 4th bedroom, 1775 Square feet, and an expanded double pad driveway for 4 vehicles. This property presents an exciting opportunity to create a home to make your own!
Easy access to I-95 and 495 making an easy quick commute to Wilmington and Philadelphia along with Philadelphia International Airport. Close to Amtrak and SEPTA stations in Claymont and Wilmington.
Property being sold in "AS IN CONDITION" seller will make no repairs.
Contact an agent
Home facts
- Year built:1955
- Listing Id #:DENC2085696
- Added:30 day(s) ago
- Updated:August 11, 2025 at 07:26 AM
Rooms and interior
- Bedrooms:4
- Total bathrooms:2
- Full bathrooms:1
- Half bathrooms:1
- Living area:1,775 sq. ft.
Heating and cooling
- Cooling:Central A/C
- Heating:90% Forced Air, Oil
Structure and exterior
- Year built:1955
- Building area:1,775 sq. ft.
- Lot area:0.21 Acres
Utilities
- Water:Public
- Sewer:Public Sewer
Finances and disclosures
- Price:$305,000
- Price per sq. ft.:$171.83
- Tax amount:$2,057 (2024)
New listings near 167 W Shelley Dr
- New
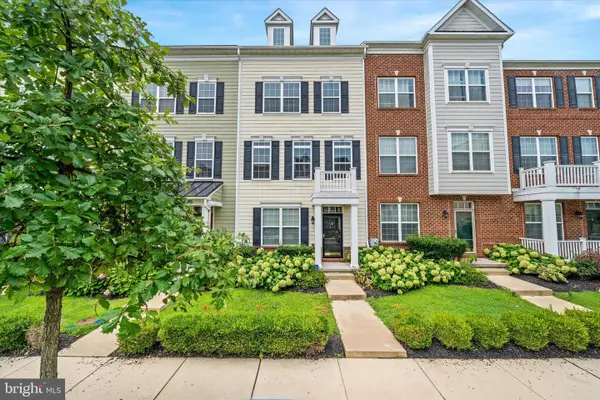 $449,900Active3 beds 3 baths2,175 sq. ft.
$449,900Active3 beds 3 baths2,175 sq. ft.1143 Clemson St, CLAYMONT, DE 19703
MLS# DENC2086802Listed by: COMPASS - Coming Soon
 $264,900Coming Soon3 beds 2 baths
$264,900Coming Soon3 beds 2 baths3020 Green St, CLAYMONT, DE 19703
MLS# DENC2087216Listed by: KELLER WILLIAMS SELECT REALTORS OF ANNAPOLIS - Coming Soon
 $765,000Coming Soon6 beds -- baths
$765,000Coming Soon6 beds -- baths50 & 52 Lawson Ave, CLAYMONT, DE 19703
MLS# DENC2086824Listed by: KELLER WILLIAMS REAL ESTATE - WEST CHESTER 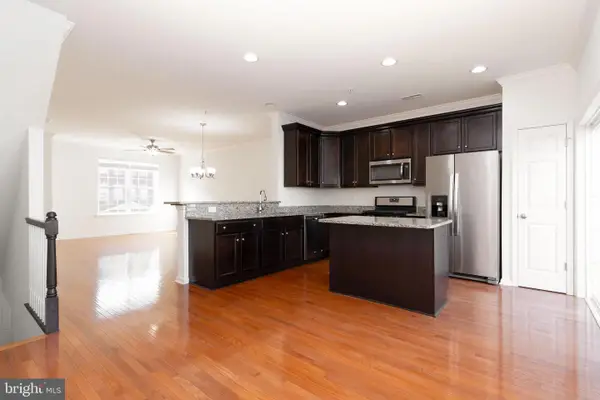 $425,000Pending3 beds 3 baths1,800 sq. ft.
$425,000Pending3 beds 3 baths1,800 sq. ft.3736 Green St, CLAYMONT, DE 19703
MLS# DENC2087042Listed by: CROWN HOMES REAL ESTATE- New
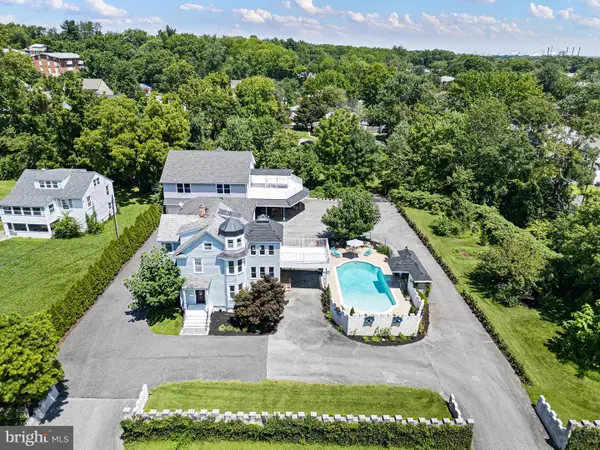 $649,900Active3 beds 2 baths2,900 sq. ft.
$649,900Active3 beds 2 baths2,900 sq. ft.9 Grubbs Landing Rd, CLAYMONT, DE 19703
MLS# DENC2087084Listed by: CROWN HOMES REAL ESTATE - New
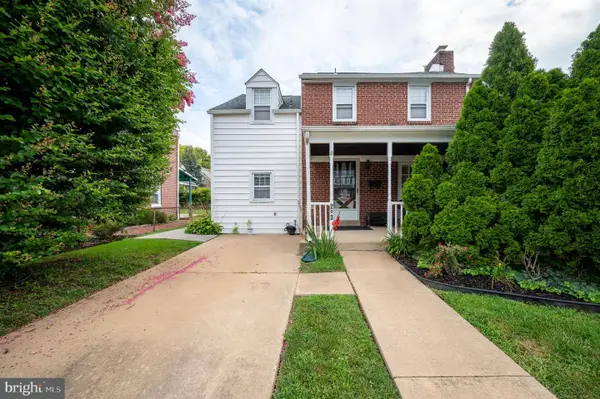 $325,000Active4 beds 4 baths1,800 sq. ft.
$325,000Active4 beds 4 baths1,800 sq. ft.203 Commonwealth Ave, CLAYMONT, DE 19703
MLS# DENC2087022Listed by: LONG & FOSTER REAL ESTATE, INC. - New
 $334,900Active3 beds 1 baths1,040 sq. ft.
$334,900Active3 beds 1 baths1,040 sq. ft.322 New York Ave, CLAYMONT, DE 19703
MLS# DENC2086992Listed by: PATTERSON-SCHWARTZ-HOCKESSIN - New
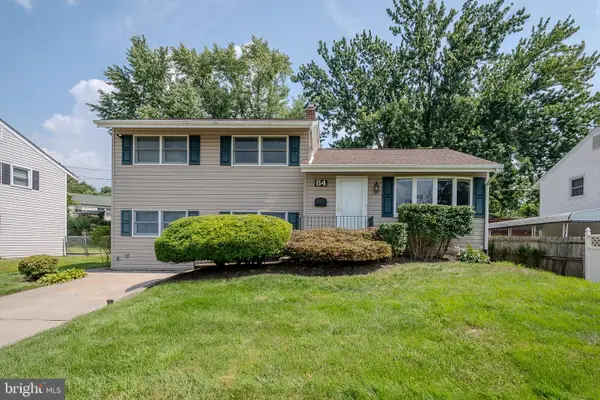 $380,000Active3 beds 2 baths1,500 sq. ft.
$380,000Active3 beds 2 baths1,500 sq. ft.84 Ruby Dr, CLAYMONT, DE 19703
MLS# DENC2086956Listed by: PATTERSON-SCHWARTZ-BRANDYWINE 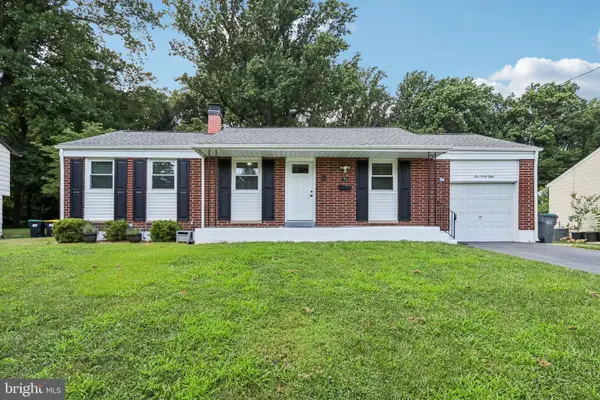 $359,995Pending4 beds 2 baths1,850 sq. ft.
$359,995Pending4 beds 2 baths1,850 sq. ft.198 Honeywell Dr, CLAYMONT, DE 19703
MLS# DENC2086132Listed by: REDFIN CORPORATION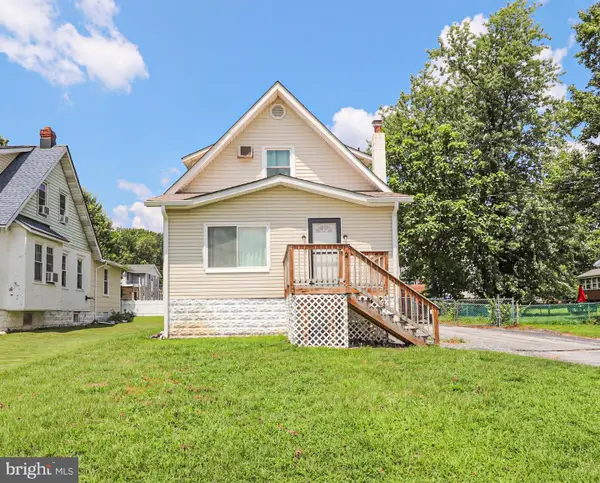 $295,000Pending2 beds 2 baths1,175 sq. ft.
$295,000Pending2 beds 2 baths1,175 sq. ft.2 Wistar St, CLAYMONT, DE 19703
MLS# DENC2086470Listed by: PATTERSON-SCHWARTZ-BRANDYWINE

