126 Creek Bend Rd, DOVER, DE 19904
Local realty services provided by:Better Homes and Gardens Real Estate Valley Partners
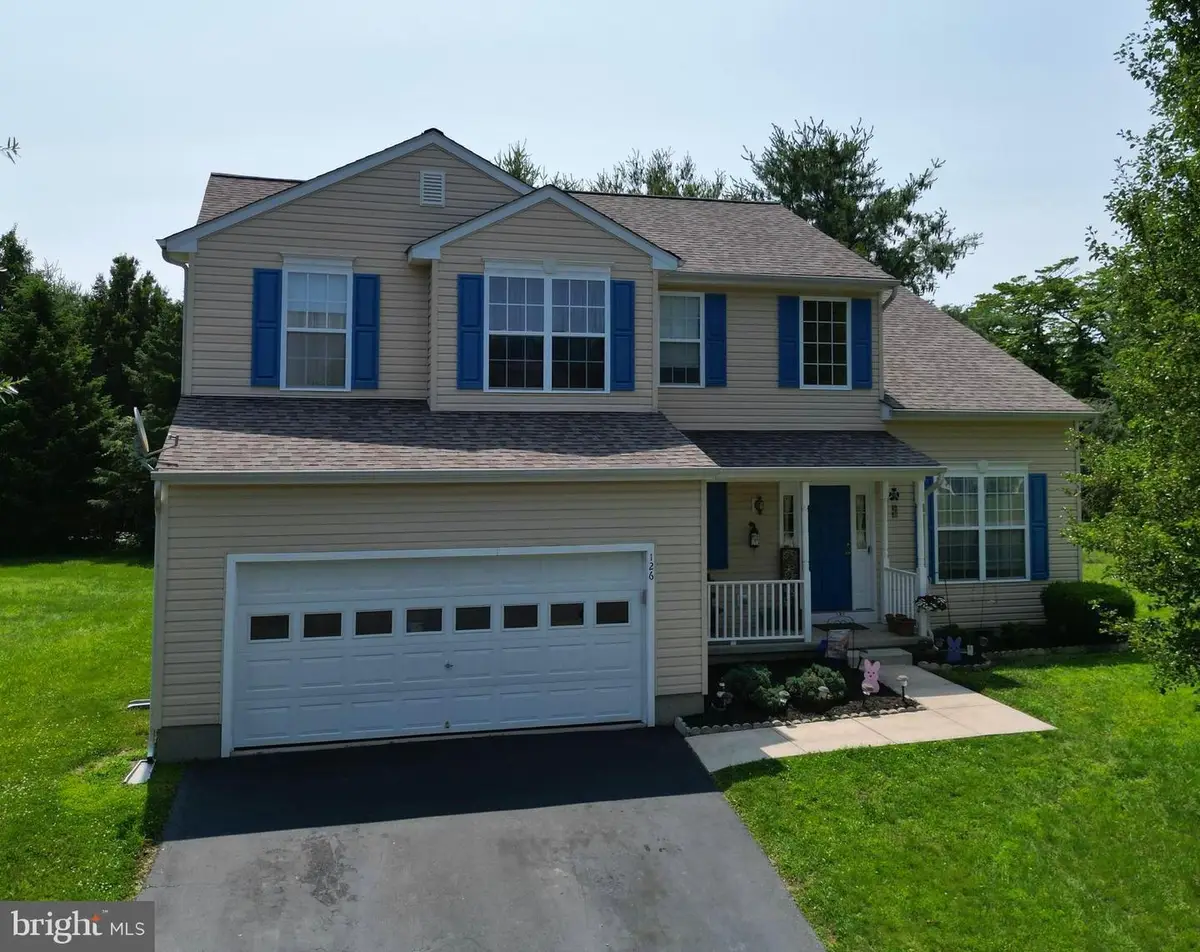
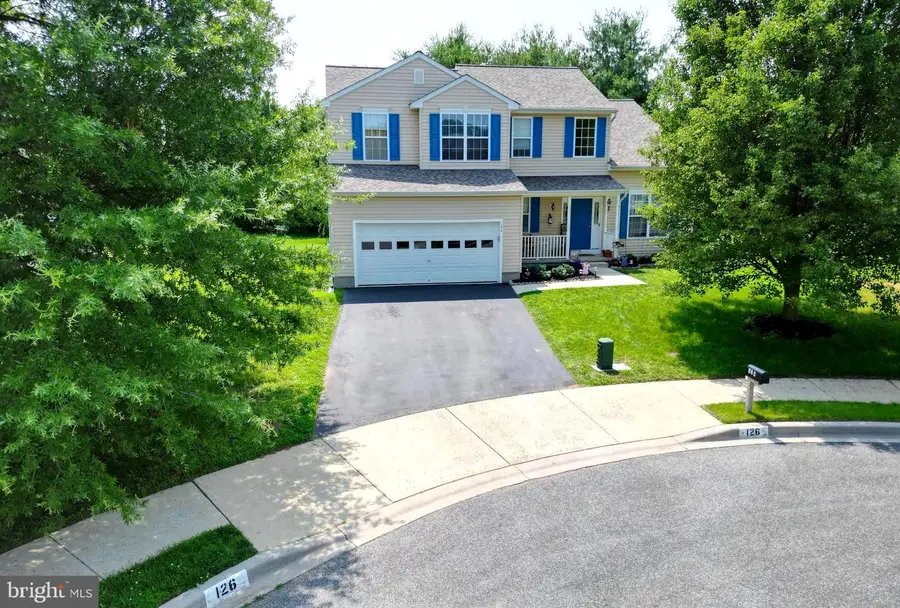
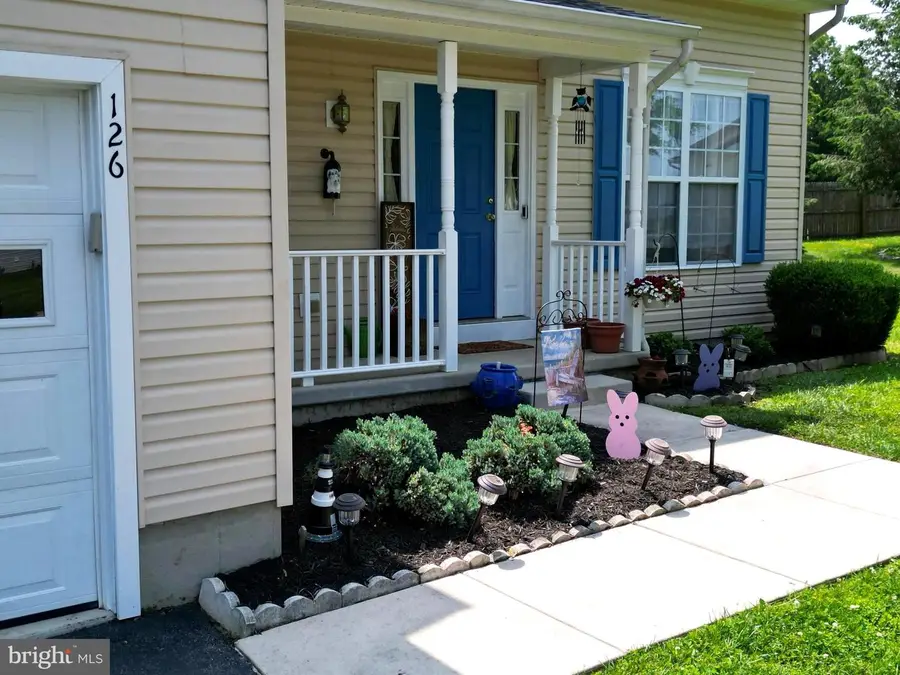
126 Creek Bend Rd,DOVER, DE 19904
$375,000
- 4 Beds
- 3 Baths
- 2,120 sq. ft.
- Single family
- Pending
Listed by:sally jane lloyd
Office:crown homes real estate
MLS#:DEKT2038018
Source:BRIGHTMLS
Price summary
- Price:$375,000
- Price per sq. ft.:$176.89
- Monthly HOA dues:$14.17
About this home
This charming two-story home, located in Dover's sought-after Hidden Creek community, offers 4 bedrooms and 3 baths within over 2,100 sq ft of living space. Built by Dilsheimer in 2004, this Monroe model showcases impressive cathedral ceilings, a walkout basement, and an extended deck, with a new roof installed in 2021. As you enter, you're welcomed by tall ceilings and a grand staircase. The main floor features a perfectly functional layout, including a dining room, a full eat-in kitchen, and a cozy family gathering space complete with a fireplace. Upstairs, you'll find laundry located across from the large master suite complete with double sinks, soaking tub, and 3 additional spacious bedrooms. Don’t miss the opportunity to tour this beautiful property, conveniently located near the P.O.W/M.I.A Parkway.
Contact an agent
Home facts
- Year built:2005
- Listing Id #:DEKT2038018
- Added:71 day(s) ago
- Updated:August 11, 2025 at 07:26 AM
Rooms and interior
- Bedrooms:4
- Total bathrooms:3
- Full bathrooms:2
- Half bathrooms:1
- Living area:2,120 sq. ft.
Heating and cooling
- Cooling:Central A/C
- Heating:Forced Air, Heat Pump - Gas BackUp, Natural Gas
Structure and exterior
- Roof:Shingle
- Year built:2005
- Building area:2,120 sq. ft.
- Lot area:0.27 Acres
Utilities
- Water:Public
- Sewer:Public Sewer
Finances and disclosures
- Price:$375,000
- Price per sq. ft.:$176.89
- Tax amount:$1,384 (2024)
New listings near 126 Creek Bend Rd
- New
 $495,990Active4 beds 3 baths3,000 sq. ft.
$495,990Active4 beds 3 baths3,000 sq. ft.106 South Hall Ct #hancock, DOVER, DE 19904
MLS# DEKT2040110Listed by: EXP REALTY, LLC - New
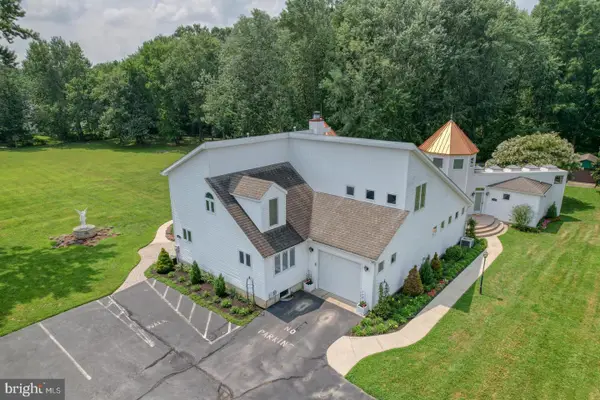 $1,000,000Active4 beds 5 baths3,763 sq. ft.
$1,000,000Active4 beds 5 baths3,763 sq. ft.1326 Forrest Ave, DOVER, DE 19904
MLS# DEKT2040070Listed by: BURNS & ELLIS REALTORS - Coming Soon
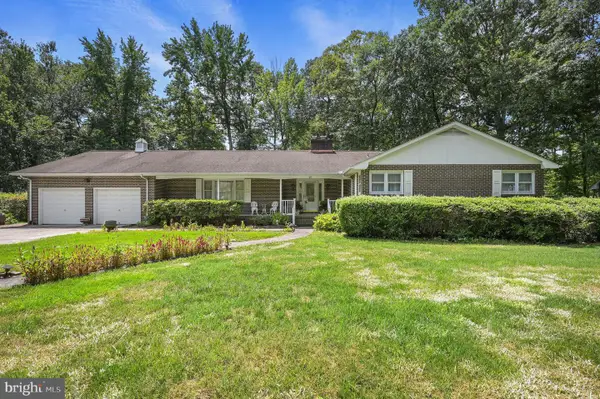 $430,000Coming Soon4 beds 3 baths
$430,000Coming Soon4 beds 3 baths26 Winged Foot Ct, DOVER, DE 19904
MLS# DEKT2040078Listed by: RE/MAX HORIZONS - New
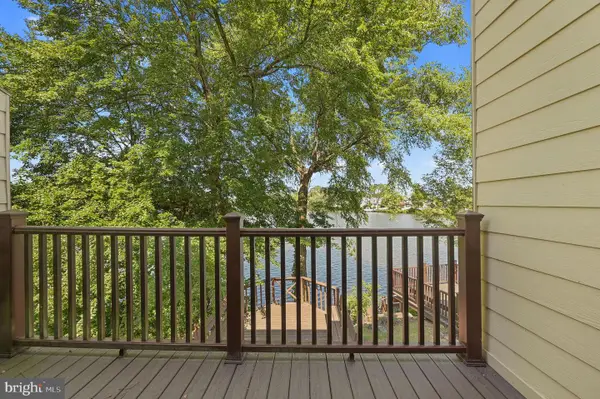 $299,900Active2 beds 3 baths2,131 sq. ft.
$299,900Active2 beds 3 baths2,131 sq. ft.57 Chatham Ct, DOVER, DE 19901
MLS# DEKT2040074Listed by: FIRST COAST REALTY LLC - New
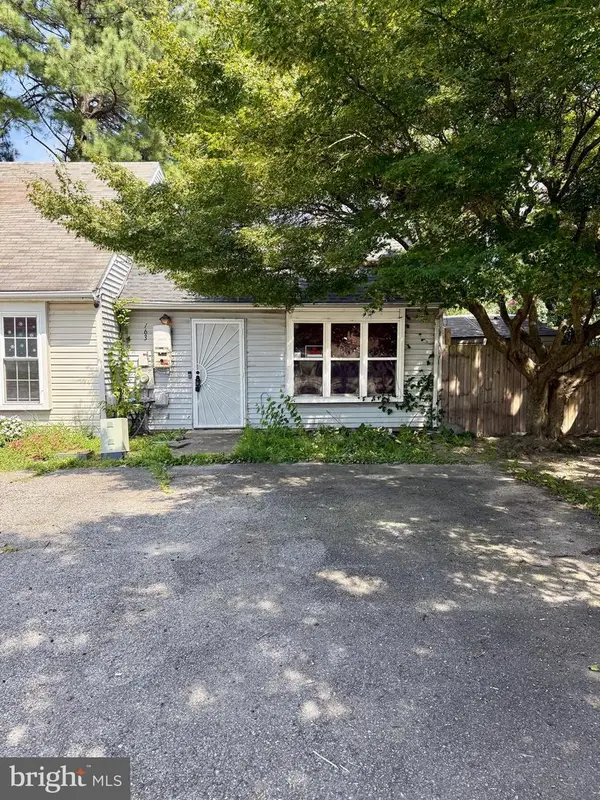 $170,000Active3 beds 2 baths1,080 sq. ft.
$170,000Active3 beds 2 baths1,080 sq. ft.163 Spruance Rd, DOVER, DE 19901
MLS# DEKT2040088Listed by: KELLER WILLIAMS REALTY CENTRAL-DELAWARE - Coming SoonOpen Sat, 1 to 3pm
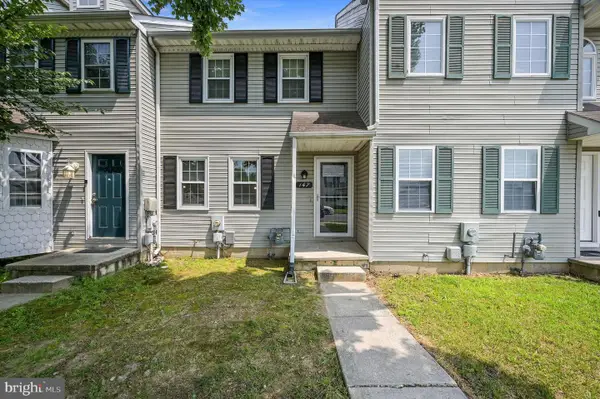 $240,000Coming Soon-- beds -- baths
$240,000Coming Soon-- beds -- baths147 Holmes St, DOVER, DE 19901
MLS# DEKT2040076Listed by: KELLER WILLIAMS REALTY CENTRAL-DELAWARE - New
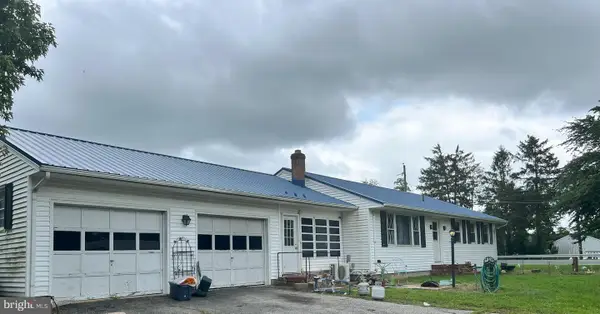 $295,000Active4 beds -- baths2,576 sq. ft.
$295,000Active4 beds -- baths2,576 sq. ft.3028 Sharon Hill Rd, DOVER, DE 19904
MLS# DEKT2040068Listed by: FIRST COAST REALTY LLC - Open Sun, 12 to 3pmNew
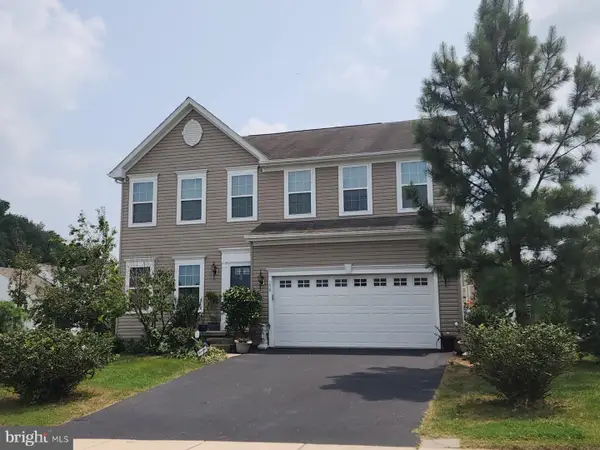 $499,000Active4 beds 3 baths3,204 sq. ft.
$499,000Active4 beds 3 baths3,204 sq. ft.150 Rising Ridge Ln, DOVER, DE 19901
MLS# DEKT2040008Listed by: BRYAN REALTY GROUP - New
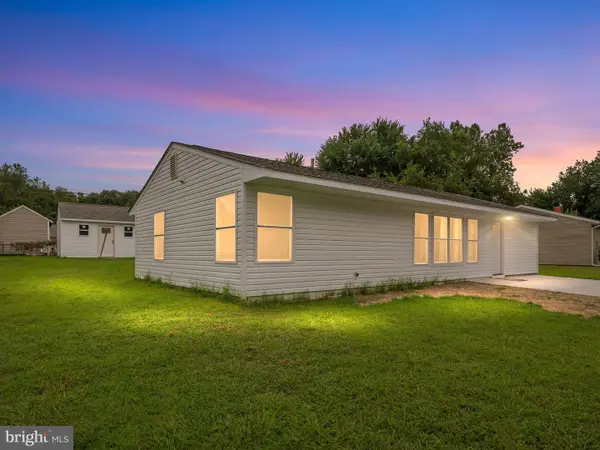 $285,000Active4 beds 1 baths1,063 sq. ft.
$285,000Active4 beds 1 baths1,063 sq. ft.161 President Dr, DOVER, DE 19901
MLS# DEKT2040048Listed by: NORTHROP REALTY - New
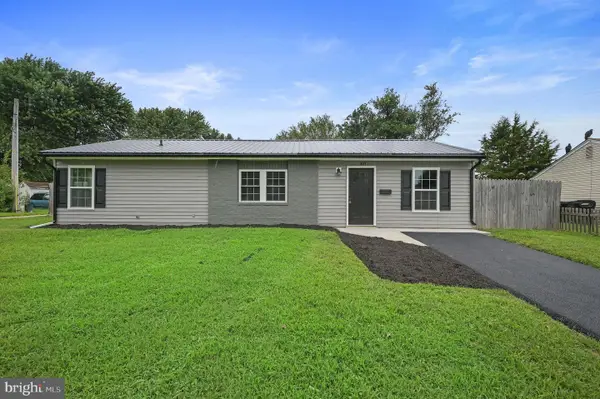 $295,000Active4 beds 1 baths1,176 sq. ft.
$295,000Active4 beds 1 baths1,176 sq. ft.127 Saxton Rd, DOVER, DE 19901
MLS# DEKT2039584Listed by: BRYAN REALTY GROUP

