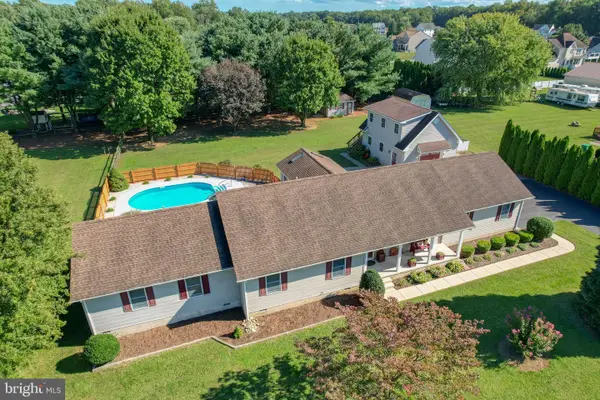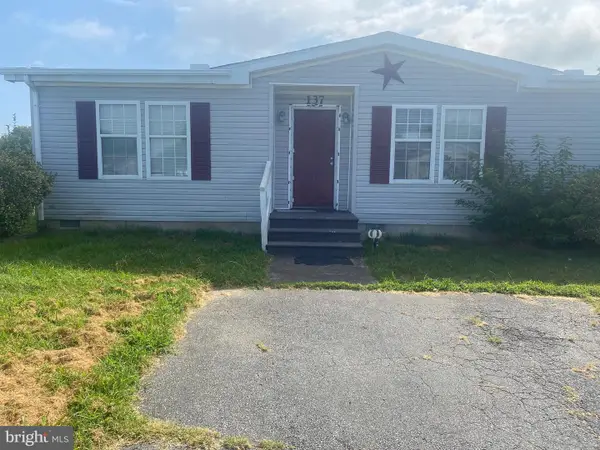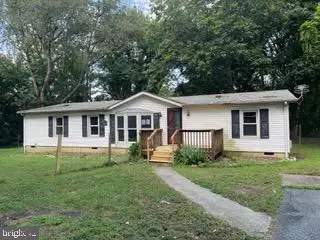143 N Old Mill Rd, Dover, DE 19901
Local realty services provided by:Better Homes and Gardens Real Estate Cassidon Realty
143 N Old Mill Rd,Dover, DE 19901
$354,900
- 4 Beds
- 2 Baths
- 1,700 sq. ft.
- Single family
- Active
Listed by:stephen m. marcus
Office:brokers realty group, llc.
MLS#:DEKT2039822
Source:BRIGHTMLS
Price summary
- Price:$354,900
- Price per sq. ft.:$208.76
About this home
This brick ranch-style residence within the convenient Shady Lane subdivision offers a blend of classic charm and modern convenience. Built in 1955, this well-maintained home spans 1,700 square feet and is situated on a large 0.46-acre corner lot, providing ample outdoor space for relaxation and entertainment. The home features a split floor plan that is enhanced by the warmth of hardwood and luxury vinyl plank flooring. On the right side of the home are 3 bedrooms and the full baths, and on the far left side is an extra large bedroom with dual closets. Ceiling fans in the bedrooms add to the comfort, ensuring a pleasant atmosphere year-round. The kitchen is features good counter space and traditional wood cabinets with updated appliances and a new skylight with an electric shade. The main floor laundry facilities, complete with washer and dryer, further enhance the practicality of this residence. The master bedroom features its own bathroom with a walk-in shower. Both baths feature updated fixtures including pedestal sinks and toilets. The partially finished basement offers additional versatility, ideal for a home office, gym, or entertainment area, allowing for customization to suit individual lifestyle needs. The expansive front and rear yards provide a plenty of space for outdoor activities, while the driveway accommodates two vehicles. The home also features a new roof (50 year shingles), new Central Air (both interior and exterior components), updated windows and gutter guards, and has been newly painted. Just minutes to Dover AFB and a quick walk or bike ride to Moores Lake! Take a look today at this spacious rancher, as it will not last long. (Update to the landscaping is in progress by the seller.)
Contact an agent
Home facts
- Year built:1955
- Listing ID #:DEKT2039822
- Added:61 day(s) ago
- Updated:September 30, 2025 at 01:59 PM
Rooms and interior
- Bedrooms:4
- Total bathrooms:2
- Full bathrooms:2
- Living area:1,700 sq. ft.
Heating and cooling
- Cooling:Central A/C
- Heating:Baseboard - Hot Water, Oil
Structure and exterior
- Roof:Shingle
- Year built:1955
- Building area:1,700 sq. ft.
- Lot area:0.46 Acres
Schools
- High school:CAESAR RODNEY
- Middle school:CAESAR ROD
Utilities
- Water:Well
- Sewer:Public Sewer
Finances and disclosures
- Price:$354,900
- Price per sq. ft.:$208.76
- Tax amount:$1,130 (2025)
New listings near 143 N Old Mill Rd
- New
 $118,000Active1 beds 1 baths794 sq. ft.
$118,000Active1 beds 1 baths794 sq. ft.9 Harlech Hall, DOVER, DE 19904
MLS# DEKT2041462Listed by: KELLER WILLIAMS REALTY CENTRAL-DELAWARE - New
 $410,000Active4 beds 3 baths2,108 sq. ft.
$410,000Active4 beds 3 baths2,108 sq. ft.932 Carrington Dr, DOVER, DE 19904
MLS# DEKT2041454Listed by: PATTERSON-SCHWARTZ-DOVER - Coming SoonOpen Sat, 10am to 12pm
 $500,000Coming Soon1 beds 2 baths
$500,000Coming Soon1 beds 2 baths3562 Seven Hickories Rd, DOVER, DE 19904
MLS# DEKT2041422Listed by: CROWN HOMES REAL ESTATE - Open Sat, 1 to 3pmNew
 $499,000Active4 beds 3 baths2,016 sq. ft.
$499,000Active4 beds 3 baths2,016 sq. ft.6420 Pearsons Corner Rd, DOVER, DE 19904
MLS# DEKT2041390Listed by: BURNS & ELLIS REALTORS - New
 $275,000Active-- beds -- baths1,200 sq. ft.
$275,000Active-- beds -- baths1,200 sq. ft.130 N Queen N, DOVER, DE 19904
MLS# DEKT2041392Listed by: TRI-COUNTY REALTY - New
 $535,000Active4 beds 3 baths2,563 sq. ft.
$535,000Active4 beds 3 baths2,563 sq. ft.303 Pebble Valley Pl, DOVER, DE 19904
MLS# DEKT2041248Listed by: BRYAN REALTY GROUP - New
 $229,995Active3 beds 2 baths1,512 sq. ft.
$229,995Active3 beds 2 baths1,512 sq. ft.137 Beth Pl, DOVER, DE 19901
MLS# DEKT2039810Listed by: EXP REALTY, LLC  $360,000Pending3 beds 2 baths2,258 sq. ft.
$360,000Pending3 beds 2 baths2,258 sq. ft.1901 Mitten St, DOVER, DE 19901
MLS# DEKT2041274Listed by: KELLER WILLIAMS REALTY CENTRAL-DELAWARE- New
 $335,000Active4 beds 4 baths2,026 sq. ft.
$335,000Active4 beds 4 baths2,026 sq. ft.175 Lexington Pl, DOVER, DE 19901
MLS# DEKT2041374Listed by: IRON VALLEY REAL ESTATE AT THE BEACH - New
 $165,000Active3 beds 2 baths3,248 sq. ft.
$165,000Active3 beds 2 baths3,248 sq. ft.224 Shamrock Ave, DOVER, DE 19901
MLS# DEKT2040152Listed by: FIRST COAST REALTY LLC
