1522 Forrest Ave, DOVER, DE 19904
Local realty services provided by:Better Homes and Gardens Real Estate Capital Area
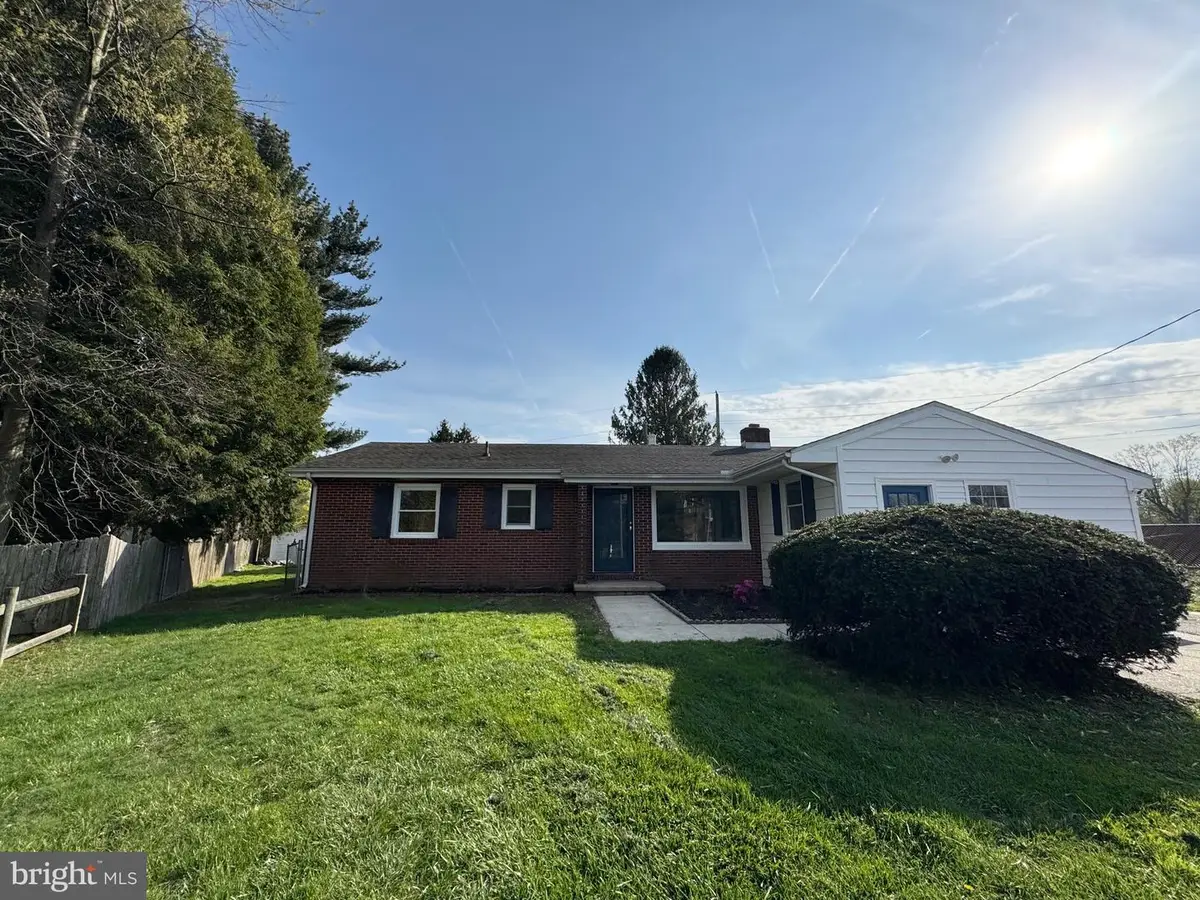
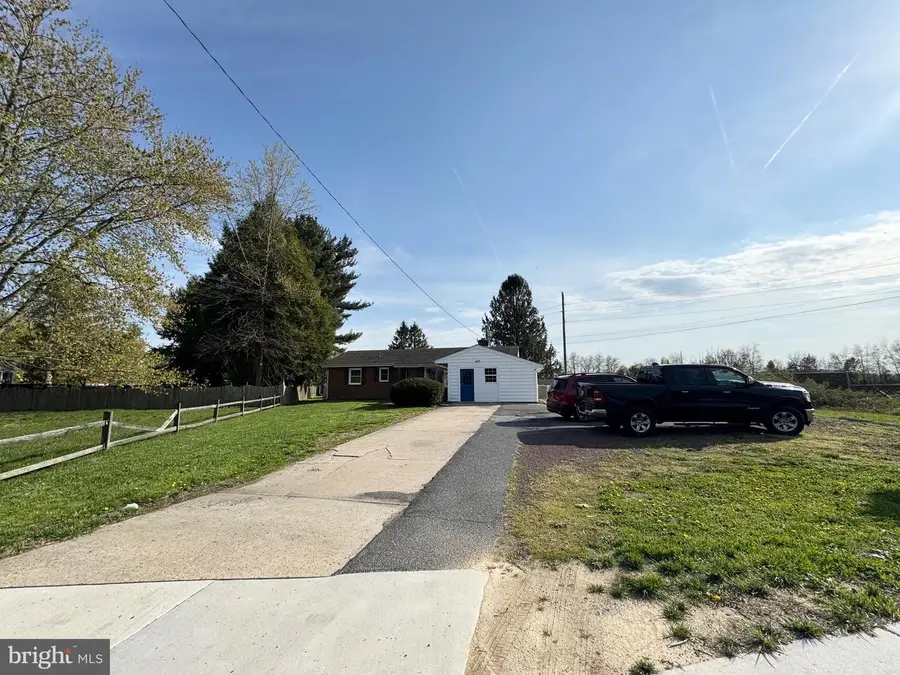
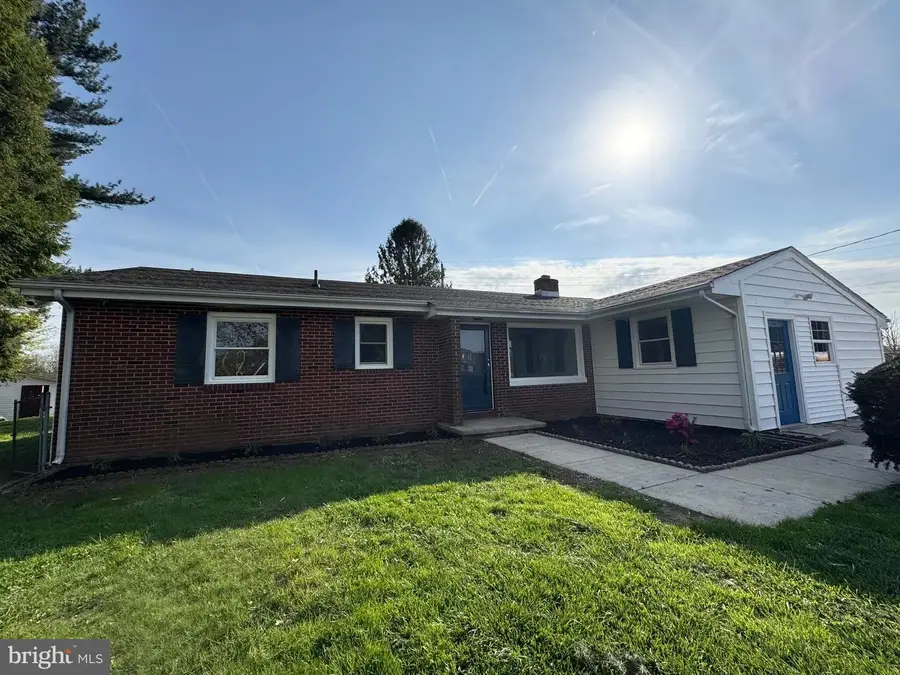
1522 Forrest Ave,DOVER, DE 19904
$287,500
- 4 Beds
- 2 Baths
- 1,968 sq. ft.
- Single family
- Active
Listed by:ruihua zeka
Office:realty mark associates
MLS#:DEKT2036570
Source:BRIGHTMLS
Price summary
- Price:$287,500
- Price per sq. ft.:$146.09
About this home
Great possibility on well traveled road with direct road frontage on Forrest Ave. This property has the potential to conditional use for business if occupied by owner. Buyer to do their own due diligence to those potentials.
Come and see this 4 bedroom 2 bath roomy rancher conveniently located within walking distance to shopping, banking, schooling, restaurants, and easy commute to downtown Dover for restaurants, shopping and entertainment. The property has a fenced in back yard and backing to empty space that is currently used as horse farm. There is side walk in front of the house. Large sunroom.
New Kitchen including new refrigerator, cabinet, microwave, range and sink. New front and back doors. Both bathroom renovated. New floors through out the house. New lights. New paint. Airconditioning system, windows and septic tank replaced after purchase. Rewired and upgraded electric panel. Garage renovated for multiple potentials.
Class H Septic inspection failed. Seller is in the process of having the property annexed into City of Dover and after the annexation is completed, the property can be hooked up to city water and city sewer. Please call for more details.
Click on the video recorder symbol to watch virtue tour of inside and outside of this house.
Contact an agent
Home facts
- Year built:1960
- Listing Id #:DEKT2036570
- Added:105 day(s) ago
- Updated:July 23, 2025 at 02:19 PM
Rooms and interior
- Bedrooms:4
- Total bathrooms:2
- Full bathrooms:2
- Living area:1,968 sq. ft.
Heating and cooling
- Cooling:Central A/C
- Heating:Central, Electric
Structure and exterior
- Year built:1960
- Building area:1,968 sq. ft.
- Lot area:0.31 Acres
Utilities
- Water:Well
- Sewer:Gravity Sept Fld
Finances and disclosures
- Price:$287,500
- Price per sq. ft.:$146.09
- Tax amount:$1,226 (2024)
New listings near 1522 Forrest Ave
- New
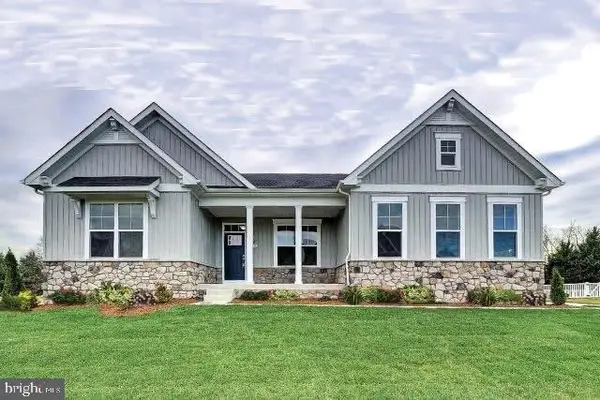 $643,880Active3 beds 3 baths2,426 sq. ft.
$643,880Active3 beds 3 baths2,426 sq. ft.850 Brookfield Drive, DOVER, DE 19901
MLS# DEKT2039384Listed by: NEXT STEP REALTY  $684,025Pending4 beds 3 baths3,345 sq. ft.
$684,025Pending4 beds 3 baths3,345 sq. ft.906 Brookfield Drive, DOVER, DE 19901
MLS# DEKT2039386Listed by: NEXT STEP REALTY- Open Sat, 12 to 3pmNew
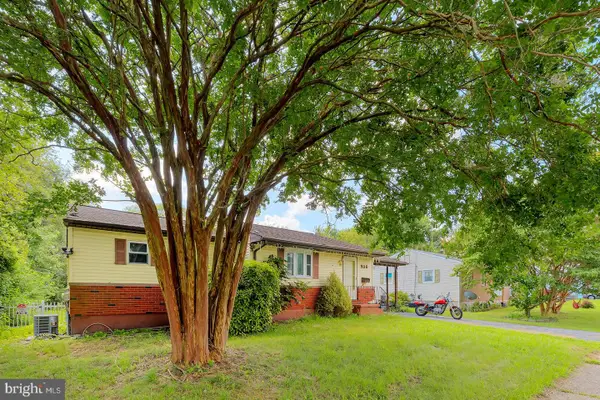 $300,000Active4 beds 2 baths1,328 sq. ft.
$300,000Active4 beds 2 baths1,328 sq. ft.936 Buck Dr, DOVER, DE 19901
MLS# DEKT2039638Listed by: COMPASS - New
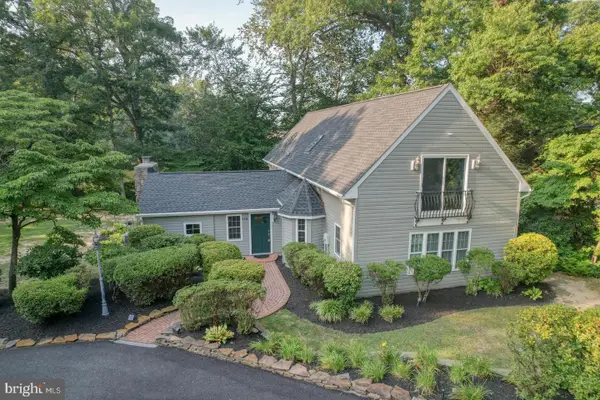 $525,000Active5 beds 4 baths2,901 sq. ft.
$525,000Active5 beds 4 baths2,901 sq. ft.119 S Shore Dr, DOVER, DE 19901
MLS# DEKT2039752Listed by: BURNS & ELLIS REALTORS - New
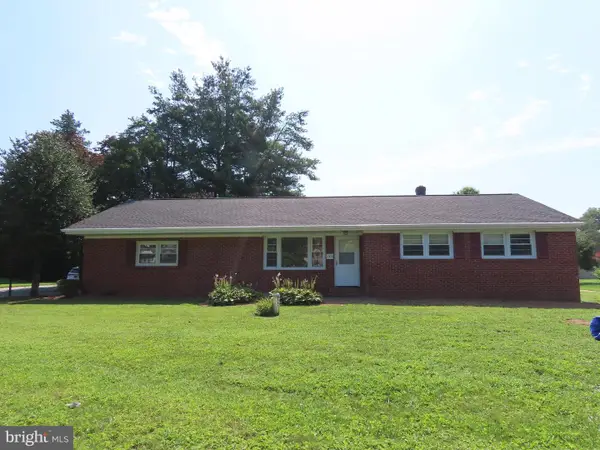 $389,900Active4 beds 2 baths1,700 sq. ft.
$389,900Active4 beds 2 baths1,700 sq. ft.143 N Old Mill Rd, DOVER, DE 19901
MLS# DEKT2039822Listed by: BROKERS REALTY GROUP, LLC - New
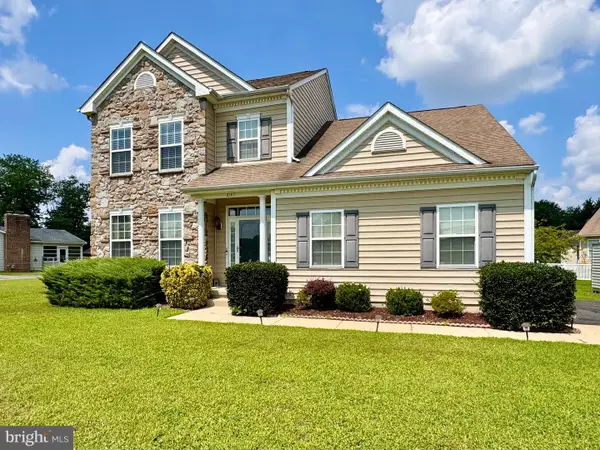 $399,000Active4 beds 3 baths2,096 sq. ft.
$399,000Active4 beds 3 baths2,096 sq. ft.6147 W Denneys Rd, DOVER, DE 19901
MLS# DEKT2039806Listed by: WELCOME HOME REALTY - Coming Soon
 $290,000Coming Soon3 beds 3 baths
$290,000Coming Soon3 beds 3 baths30 Heatherfield Way, DOVER, DE 19904
MLS# DEKT2039828Listed by: EMPOWER REAL ESTATE, LLC - New
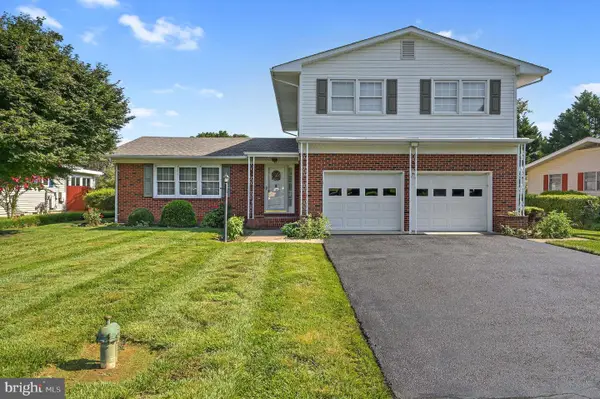 $369,900Active3 beds 3 baths2,577 sq. ft.
$369,900Active3 beds 3 baths2,577 sq. ft.81 Westview Ave, DOVER, DE 19901
MLS# DEKT2039808Listed by: RE/MAX HORIZONS - Coming Soon
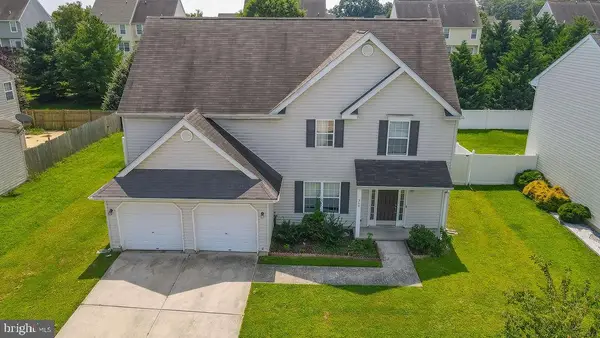 $410,000Coming Soon3 beds 3 baths
$410,000Coming Soon3 beds 3 baths368 Northdown Dr, DOVER, DE 19904
MLS# DEKT2039788Listed by: MYERS REALTY - New
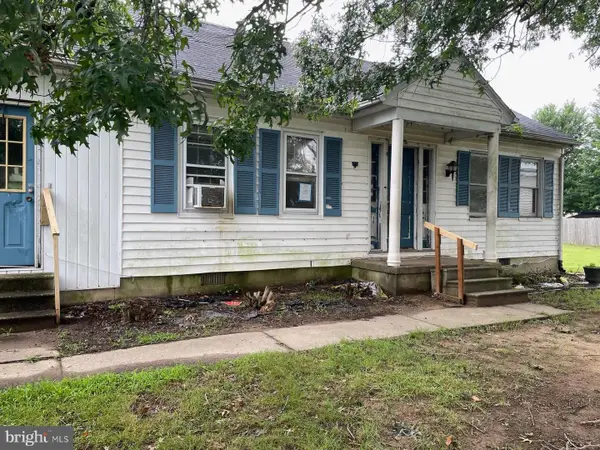 $109,900Active4 beds 2 baths1,821 sq. ft.
$109,900Active4 beds 2 baths1,821 sq. ft.10 Newark Cir, DOVER, DE 19904
MLS# DEKT2038568Listed by: FIRST COAST REALTY LLC
