41 Westover Dr, DOVER, DE 19904
Local realty services provided by:Better Homes and Gardens Real Estate GSA Realty
41 Westover Dr,DOVER, DE 19904
$320,000
- 3 Beds
- 3 Baths
- 1,631 sq. ft.
- Single family
- Active
Listed by:megan aitken
Office:keller williams realty
MLS#:DEKT2041136
Source:BRIGHTMLS
Price summary
- Price:$320,000
- Price per sq. ft.:$196.2
- Monthly HOA dues:$20
About this home
Welcome to 41 Westover Dr - the home you've been waiting for at a price you won't want to miss. Nestled in the lovely community of Village of Westover, this home has 3 bedrooms, 2.5 bathrooms, and an incredible yard for your family to enjoy. The curb appeal of this sleek home will draw you inside, where hardwood flooring in the entry and large family room will make you instantly feel that "welcome home" feeling. The spacious kitchen has ample storage space, stainless appliances, a peninsula for additional counter space and seating, and a pantry that you will love. Just off the kitchen, a dining space is bright with natural light from the sliding glass doors that lead you out back to a beautiful rear yard that backs to the community pond, offering the perfect views to enjoy morning coffee. Upstairs, the primary bedroom is spacious and bright with its own full primary bathroom with double vanity and shower, while two more bedrooms share a full bath with hall access. This home is an incredible value and ready for a new owner to call it "home." Don't le tit pass you by!
Contact an agent
Home facts
- Year built:2002
- Listing ID #:DEKT2041136
- Added:1 day(s) ago
- Updated:September 24, 2025 at 01:55 PM
Rooms and interior
- Bedrooms:3
- Total bathrooms:3
- Full bathrooms:2
- Half bathrooms:1
- Living area:1,631 sq. ft.
Heating and cooling
- Cooling:Wall Unit
- Heating:Forced Air, Natural Gas
Structure and exterior
- Year built:2002
- Building area:1,631 sq. ft.
- Lot area:0.2 Acres
Utilities
- Water:Public
- Sewer:Public Sewer
Finances and disclosures
- Price:$320,000
- Price per sq. ft.:$196.2
- Tax amount:$1,729 (2025)
New listings near 41 Westover Dr
- Coming Soon
 $449,000Coming Soon5 beds 3 baths
$449,000Coming Soon5 beds 3 baths648 Kentland Ave, DOVER, DE 19901
MLS# DEKT2041150Listed by: KELLER WILLIAMS REALTY - New
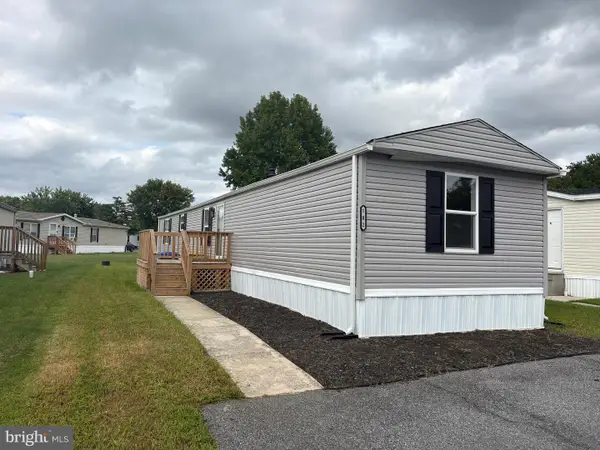 $95,000Active3 beds 2 baths1,120 sq. ft.
$95,000Active3 beds 2 baths1,120 sq. ft.102 Pine Cone Dr #102, DOVER, DE 19901
MLS# DEKT2041232Listed by: COMPASS - New
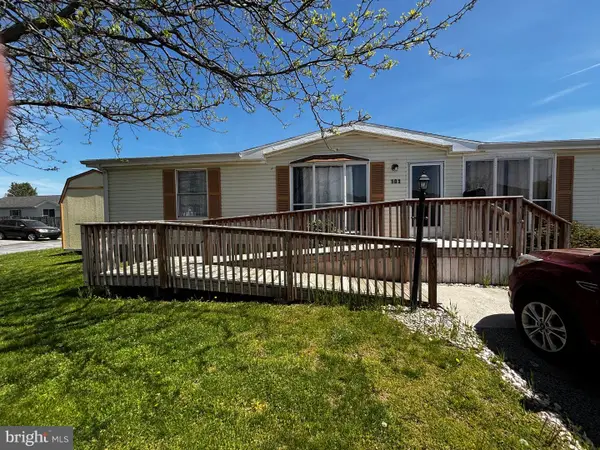 $220,000Active3 beds 2 baths1,512 sq. ft.
$220,000Active3 beds 2 baths1,512 sq. ft.101 Susan Pl, DOVER, DE 19901
MLS# DEKT2041246Listed by: REALTY MARK CITYSCAPE - Coming Soon
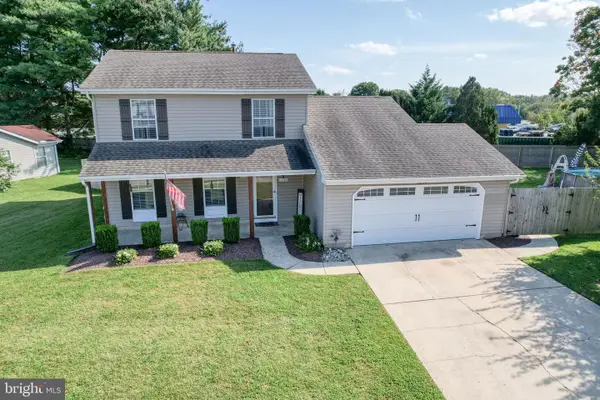 $359,900Coming Soon3 beds 3 baths
$359,900Coming Soon3 beds 3 baths1240 Andrew Dr, DOVER, DE 19904
MLS# DEKT2041242Listed by: BRYAN REALTY GROUP - New
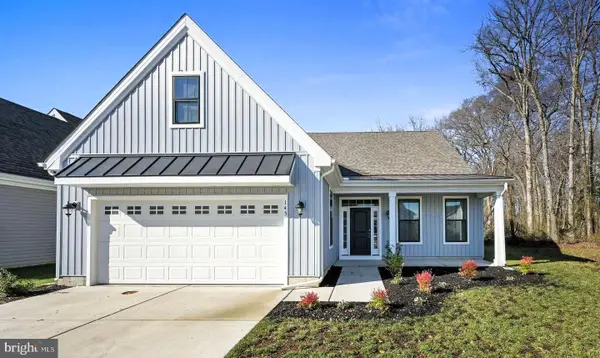 $479,000Active2 beds 2 baths1,746 sq. ft.
$479,000Active2 beds 2 baths1,746 sq. ft.145 Leander Dr, DOVER, DE 19904
MLS# DEKT2041254Listed by: SAMSON PROPERTIES OF DE, LLC - New
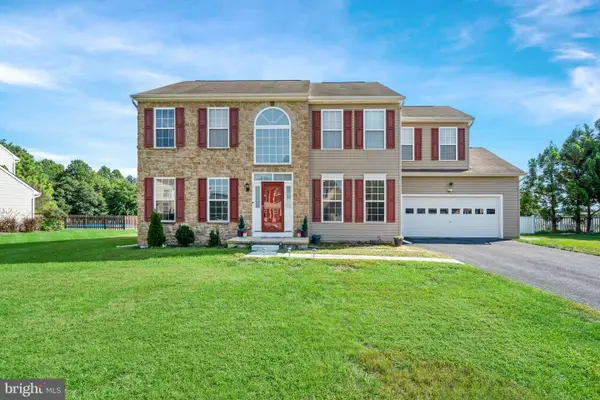 $439,000Active4 beds 3 baths2,248 sq. ft.
$439,000Active4 beds 3 baths2,248 sq. ft.307 Crickle Creek Ln, DOVER, DE 19904
MLS# DEKT2041260Listed by: PATTERSON-SCHWARTZ - GREENVILLE - New
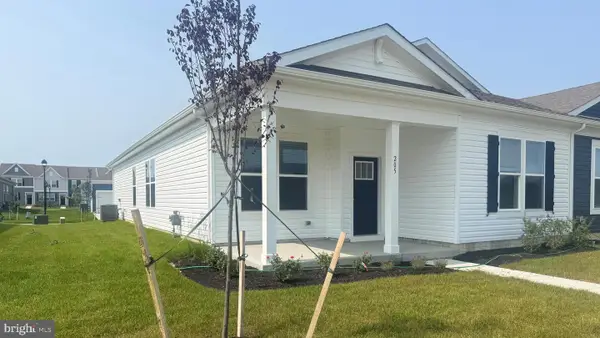 $349,990Active3 beds 2 baths1,573 sq. ft.
$349,990Active3 beds 2 baths1,573 sq. ft.105 Little Eden Way, DOVER, DE 19904
MLS# DEKT2041250Listed by: D.R. HORTON REALTY OF DELAWARE, LLC - New
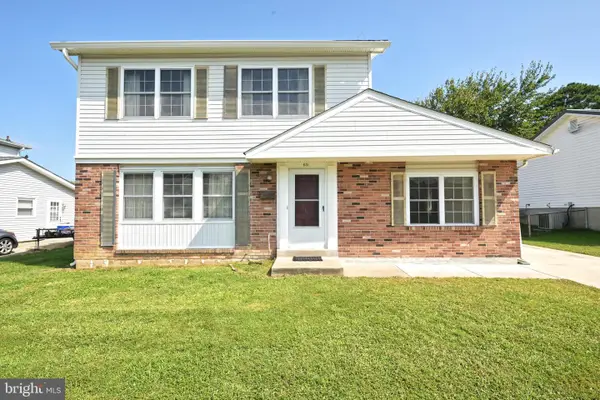 $265,000Active3 beds 2 baths1,464 sq. ft.
$265,000Active3 beds 2 baths1,464 sq. ft.631 N West St, DOVER, DE 19904
MLS# DEKT2041240Listed by: KELLER WILLIAMS REALTY CENTRAL-DELAWARE - New
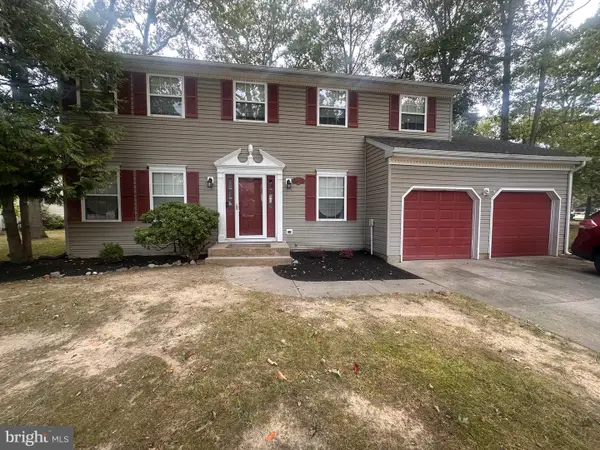 $460,000Active4 beds 3 baths2,486 sq. ft.
$460,000Active4 beds 3 baths2,486 sq. ft.133 Red Oak Dr, DOVER, DE 19904
MLS# DEKT2041170Listed by: MYERS REALTY
