631 N West St, DOVER, DE 19904
Local realty services provided by:Better Homes and Gardens Real Estate Murphy & Co.
631 N West St,DOVER, DE 19904
$275,000
- 3 Beds
- 2 Baths
- 1,464 sq. ft.
- Single family
- Pending
Listed by:michael f lenoir jr.
Office:keller williams realty central-delaware
MLS#:DEKT2041240
Source:BRIGHTMLS
Price summary
- Price:$275,000
- Price per sq. ft.:$187.84
About this home
First time on the market! This 3BR/1.5BA located near Silver Lake has been owned by the same family since it was built. The main level features original hardwood flooring in the living and dining rooms. The spacious eat-in kitchen includes recessed lighting, newer vinyl flooring, a like new stainless steel range and a broom closet that could easily be converted to a pantry. The family room provides additional living space with direct access to the laundry room and half bath. More original hardwood flooring extends throughout the 3 bedrooms and second floor hallway. The bedrooms include generous closets and share access to the full hall bath. The unfinished basement provides over 500 additional square feet of practical storage space with built-in shelving and a convenient utility sink. Enjoy outdoor relaxation on the brick patio which overlooks the fully fenced back yard. The roof was replaced in 2014 and new replacement windows were installed in 2015. Other highlights of this move-in condition home include a Lennox Heating and Air Conditioning System, appliances included, new driveway poured in 2019, public water, public sewer, and no HOA fees! Quick access to Routes 1 and 13 and local retail and restaurants. Approximately 15 minutes to DAFB and less than an hour to the Delaware Beaches!
Contact an agent
Home facts
- Year built:1963
- Listing ID #:DEKT2041240
- Added:1 day(s) ago
- Updated:September 25, 2025 at 07:29 AM
Rooms and interior
- Bedrooms:3
- Total bathrooms:2
- Full bathrooms:1
- Half bathrooms:1
- Living area:1,464 sq. ft.
Heating and cooling
- Cooling:Central A/C
- Heating:Forced Air, Natural Gas
Structure and exterior
- Roof:Architectural Shingle
- Year built:1963
- Building area:1,464 sq. ft.
- Lot area:0.19 Acres
Utilities
- Water:Public
- Sewer:Public Sewer
Finances and disclosures
- Price:$275,000
- Price per sq. ft.:$187.84
- Tax amount:$2,234 (2025)
New listings near 631 N West St
- New
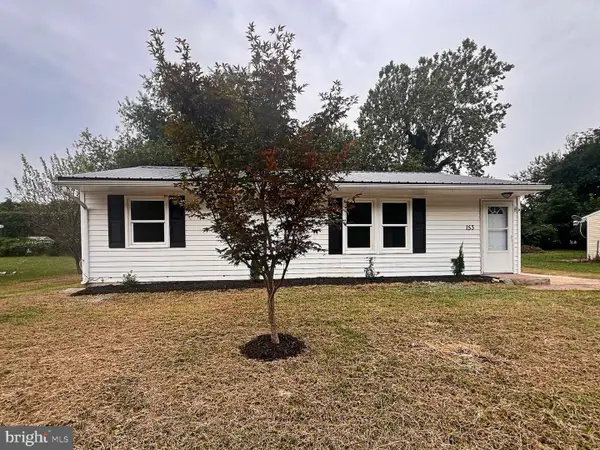 $229,900Active3 beds 1 baths944 sq. ft.
$229,900Active3 beds 1 baths944 sq. ft.153 President Dr, DOVER, DE 19901
MLS# DEKT2041292Listed by: TRI-COUNTY REALTY - Coming Soon
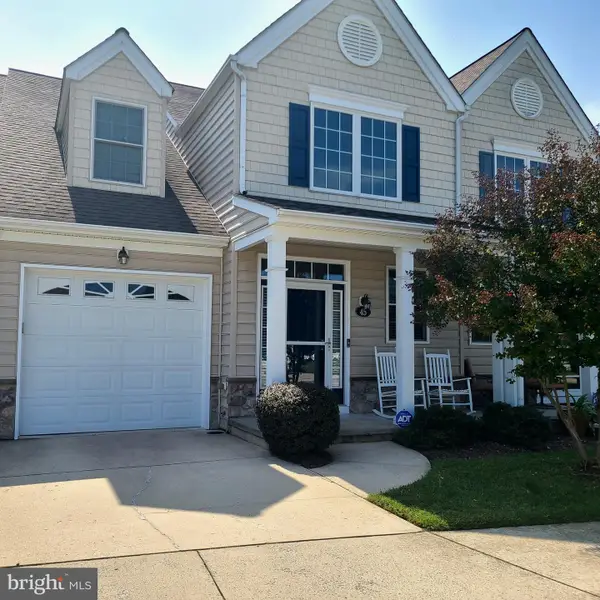 $364,900Coming Soon3 beds 3 baths
$364,900Coming Soon3 beds 3 baths45 Harcrest, DOVER, DE 19901
MLS# DEKT2041196Listed by: LONG & FOSTER REAL ESTATE, INC. - Coming SoonOpen Fri, 5 to 7pm
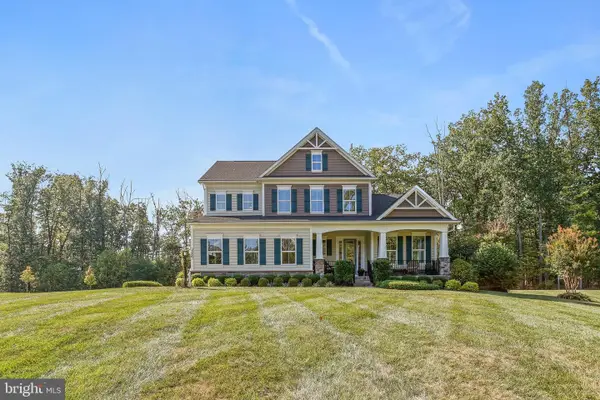 $1,400,000Coming Soon5 beds 5 baths
$1,400,000Coming Soon5 beds 5 baths136 Greentree Farm Dr, DICKERSON, MD 20842
MLS# MDMC2201426Listed by: CUMMINGS & CO REALTORS - New
 $439,900Active4 beds 3 baths2,442 sq. ft.
$439,900Active4 beds 3 baths2,442 sq. ft.14 Stockton Ln, DOVER, DE 19904
MLS# DEKT2040438Listed by: TRI-COUNTY REALTY - New
 $759,900Active5 beds 4 baths3,659 sq. ft.
$759,900Active5 beds 4 baths3,659 sq. ft.5 Stuart Dr, DOVER, DE 19901
MLS# DEKT2041218Listed by: BURNS & ELLIS REALTORS - Open Sat, 12 to 3pmNew
 $135,000Active4 beds 2 baths1,904 sq. ft.
$135,000Active4 beds 2 baths1,904 sq. ft.45 Buttercup Ct #81, DOVER, DE 19904
MLS# DEKT2041270Listed by: KELLER WILLIAMS REALTY CENTRAL-DELAWARE - New
 $550,000Active3 beds 2 baths2,140 sq. ft.
$550,000Active3 beds 2 baths2,140 sq. ft.5 Crossley Dr, DOVER, DE 19901
MLS# DEKT2041278Listed by: BURNS & ELLIS REALTORS - New
 $449,000Active5 beds 3 baths2,426 sq. ft.
$449,000Active5 beds 3 baths2,426 sq. ft.648 Kentland Ave, DOVER, DE 19901
MLS# DEKT2041150Listed by: KELLER WILLIAMS REALTY - New
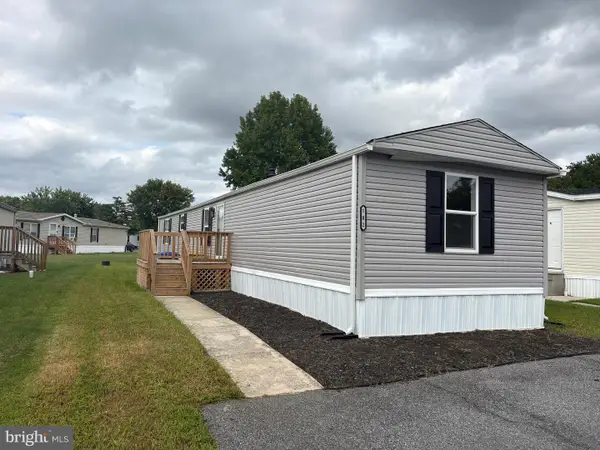 $95,000Active3 beds 2 baths1,120 sq. ft.
$95,000Active3 beds 2 baths1,120 sq. ft.102 Pine Cone Dr #102, DOVER, DE 19901
MLS# DEKT2041232Listed by: COMPASS - New
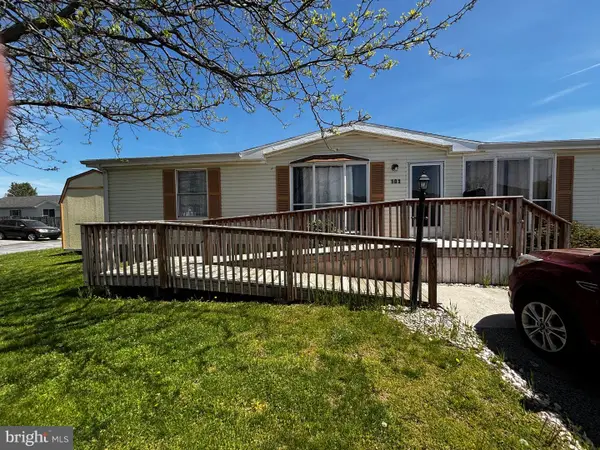 $220,000Active3 beds 2 baths1,512 sq. ft.
$220,000Active3 beds 2 baths1,512 sq. ft.101 Susan Pl, DOVER, DE 19901
MLS# DEKT2041246Listed by: REALTY MARK CITYSCAPE
