45 S Shore Dr, DOVER, DE 19901
Local realty services provided by:Better Homes and Gardens Real Estate Murphy & Co.
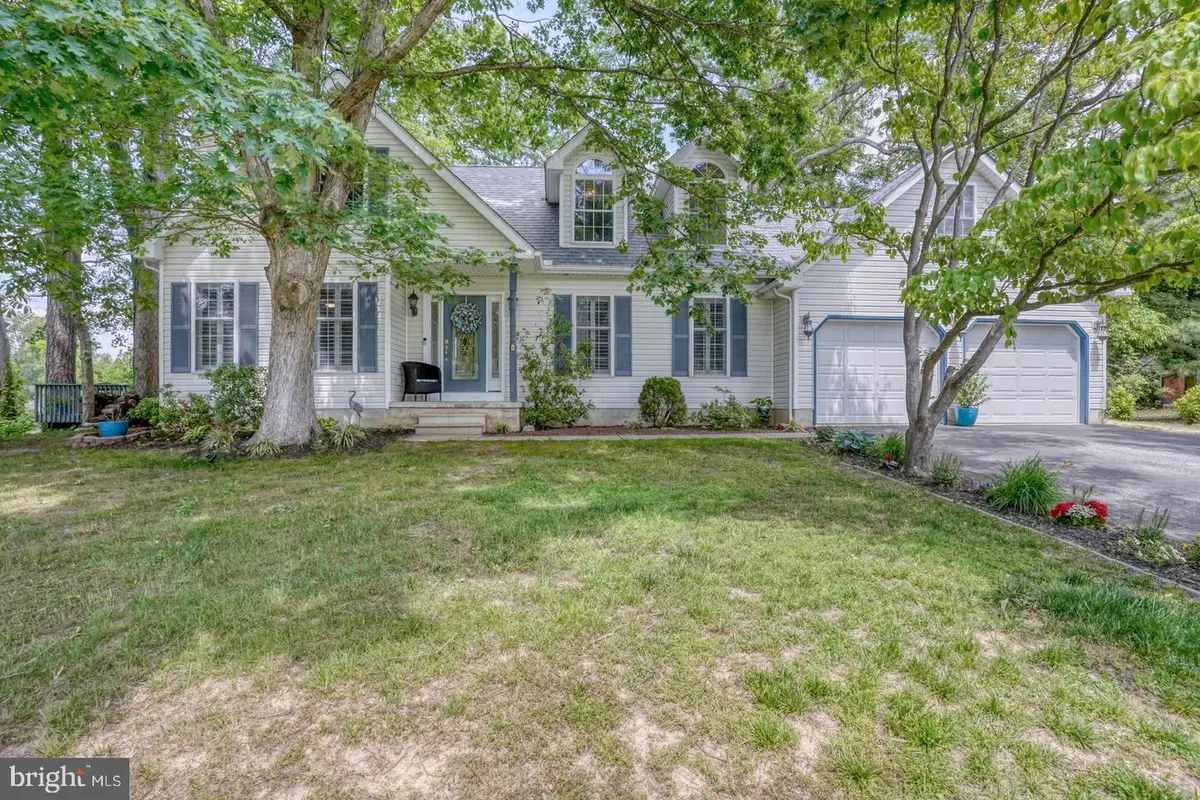
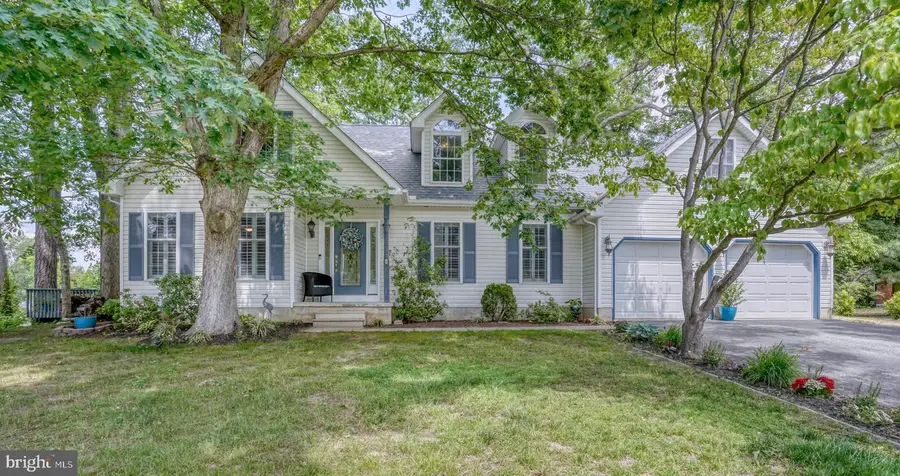
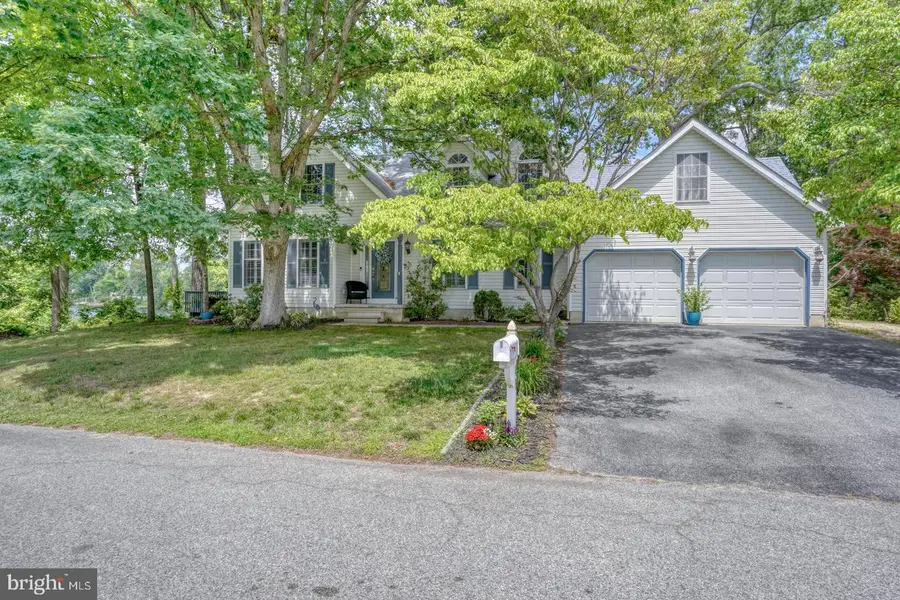
45 S Shore Dr,DOVER, DE 19901
$485,000
- 3 Beds
- 2 Baths
- 2,059 sq. ft.
- Single family
- Pending
Listed by:renee l thompson
Office:lakeview realty inc
MLS#:DEKT2037854
Source:BRIGHTMLS
Price summary
- Price:$485,000
- Price per sq. ft.:$235.55
About this home
It's a beautiful day at the lake! This charming Lakefront Cape with 1st first-floor owner bedroom is a rare and unique find. Expansive windows in the kitchen offer captivating panoramic views. Situated on a tree-lined, lake haven setting, this lovely home boasts gorgeous sunrises and melodies of songbirds. Inquisitive geese, blue herons, and soaring eagles add that special touch of nature at its finest. The 2-tier deck evokes images of summer BBQs, holiday gatherings, the guests who gather around it, and the hostess with the mostess, offering a welcoming backyard retreat.
Enhancements include a new water heater in 2025, a new roof in 2024, a new wood-burning fireplace in 2023, louvered shutters in 2023, and a renovated bathroom in 2022. The majority of the home features fresh paint and newly installed carpet in one of the upstairs bedrooms. Features include 3/4 " Bruce hardwood flooring, 16x16 ceramic tile flooring, a modern kitchen with stainless steel appliances and granite countertops with a center island, 4×6 construction, and a large unfinished bonus room above the 2-car garage. Bring your canoe, fishing rod, smiles, and fall in love with your new Happy Place. No HOA, and the seller had an elevation survey done, so NO FLOOD INSURANCE. Within minutes to Rt 1, Rt 13, Dover AFB, Caesar Rodney schools, and close to the growing Camden area amenities. Put this on your tour today.
Contact an agent
Home facts
- Year built:1999
- Listing Id #:DEKT2037854
- Added:70 day(s) ago
- Updated:August 01, 2025 at 07:29 AM
Rooms and interior
- Bedrooms:3
- Total bathrooms:2
- Full bathrooms:2
- Living area:2,059 sq. ft.
Heating and cooling
- Cooling:Ceiling Fan(s), Heat Pump(s)
- Heating:Electric, Heat Pump(s)
Structure and exterior
- Roof:Architectural Shingle
- Year built:1999
- Building area:2,059 sq. ft.
- Lot area:0.35 Acres
Schools
- High school:CAESAR RODNEY
Utilities
- Water:Well
- Sewer:Public Sewer
Finances and disclosures
- Price:$485,000
- Price per sq. ft.:$235.55
- Tax amount:$1,950 (2024)
New listings near 45 S Shore Dr
- Coming Soon
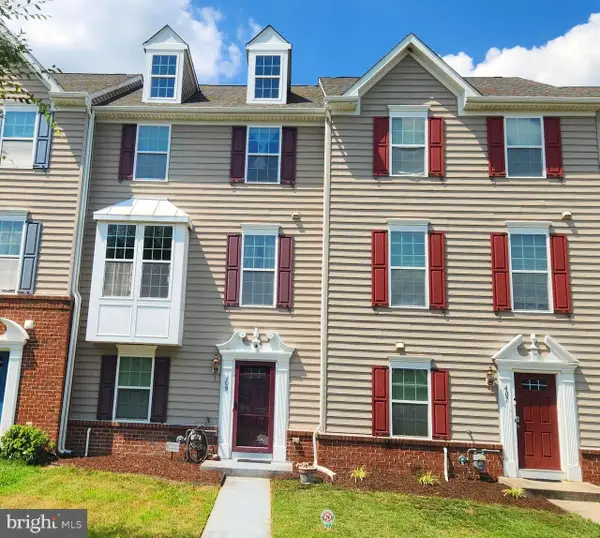 $289,900Coming Soon4 beds 3 baths
$289,900Coming Soon4 beds 3 baths409 Ridgely Blvd, DOVER, DE 19904
MLS# DEKT2039868Listed by: RE/MAX ASSOCIATES - NEWARK - New
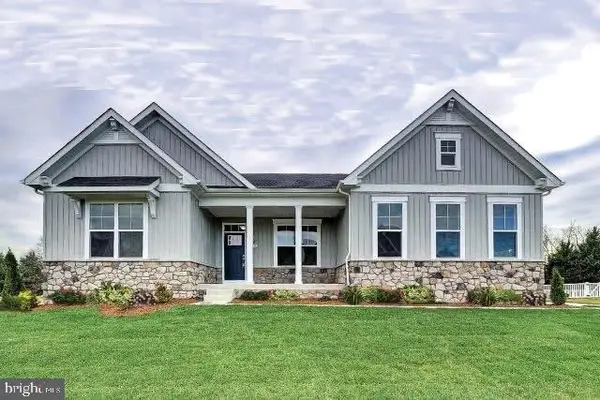 $643,880Active3 beds 3 baths2,426 sq. ft.
$643,880Active3 beds 3 baths2,426 sq. ft.850 Brookfield Drive, DOVER, DE 19901
MLS# DEKT2039384Listed by: NEXT STEP REALTY  $684,025Pending4 beds 3 baths3,345 sq. ft.
$684,025Pending4 beds 3 baths3,345 sq. ft.906 Brookfield Drive, DOVER, DE 19901
MLS# DEKT2039386Listed by: NEXT STEP REALTY- Open Sat, 12 to 3pmNew
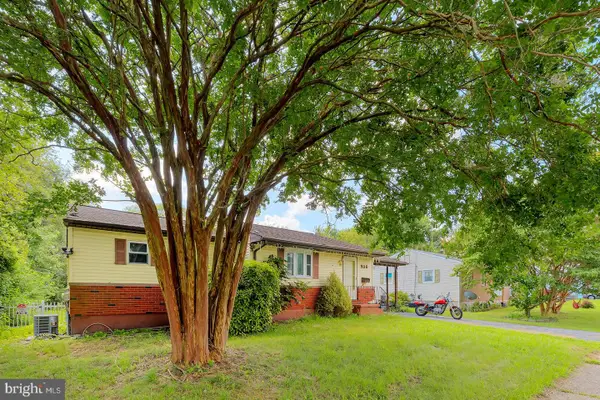 $300,000Active4 beds 2 baths1,328 sq. ft.
$300,000Active4 beds 2 baths1,328 sq. ft.936 Buck Dr, DOVER, DE 19901
MLS# DEKT2039638Listed by: COMPASS - New
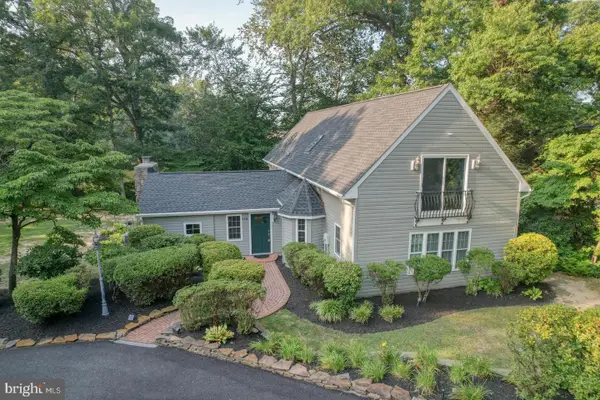 $525,000Active5 beds 4 baths2,901 sq. ft.
$525,000Active5 beds 4 baths2,901 sq. ft.119 S Shore Dr, DOVER, DE 19901
MLS# DEKT2039752Listed by: BURNS & ELLIS REALTORS - New
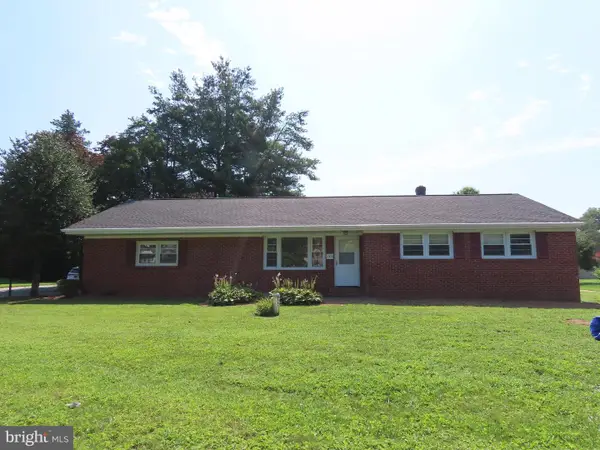 $389,900Active4 beds 2 baths1,700 sq. ft.
$389,900Active4 beds 2 baths1,700 sq. ft.143 N Old Mill Rd, DOVER, DE 19901
MLS# DEKT2039822Listed by: BROKERS REALTY GROUP, LLC - New
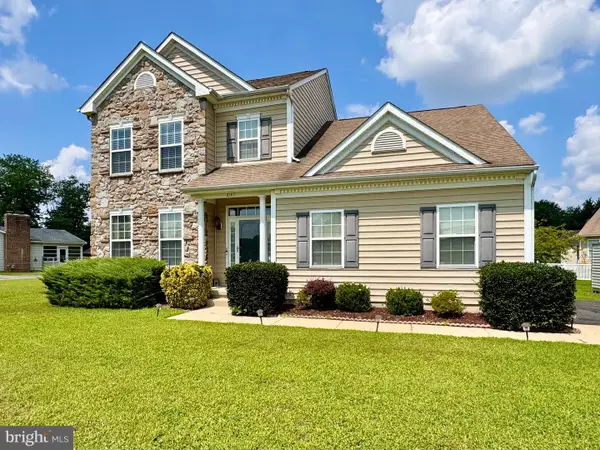 $399,000Active4 beds 3 baths2,096 sq. ft.
$399,000Active4 beds 3 baths2,096 sq. ft.6147 W Denneys Rd, DOVER, DE 19901
MLS# DEKT2039806Listed by: WELCOME HOME REALTY - New
 $290,000Active3 beds 3 baths1,480 sq. ft.
$290,000Active3 beds 3 baths1,480 sq. ft.30 Heatherfield Way, DOVER, DE 19904
MLS# DEKT2039828Listed by: EMPOWER REAL ESTATE, LLC - New
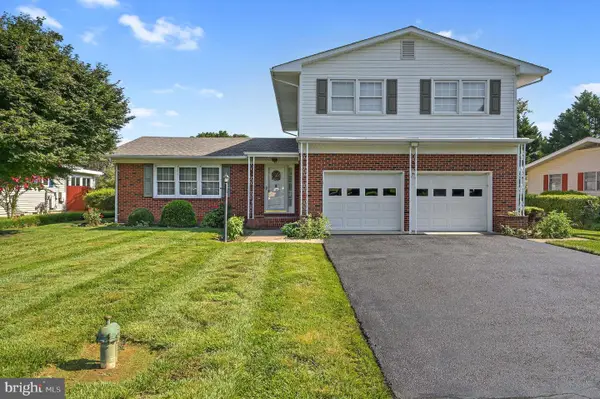 $369,900Active3 beds 3 baths2,577 sq. ft.
$369,900Active3 beds 3 baths2,577 sq. ft.81 Westview Ave, DOVER, DE 19901
MLS# DEKT2039808Listed by: RE/MAX HORIZONS - New
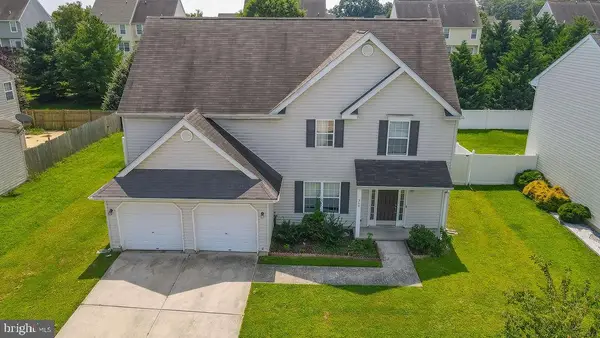 $410,000Active3 beds 3 baths2,324 sq. ft.
$410,000Active3 beds 3 baths2,324 sq. ft.368 Northdown Dr, DOVER, DE 19904
MLS# DEKT2039788Listed by: MYERS REALTY
