70 N Fairfield Dr, DOVER, DE 19901
Local realty services provided by:Better Homes and Gardens Real Estate Valley Partners

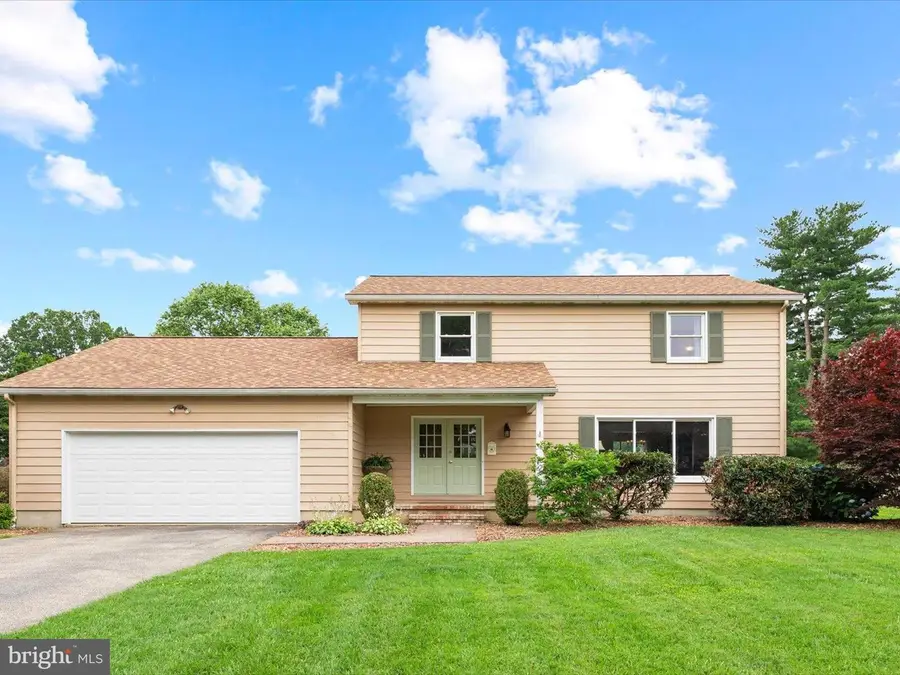
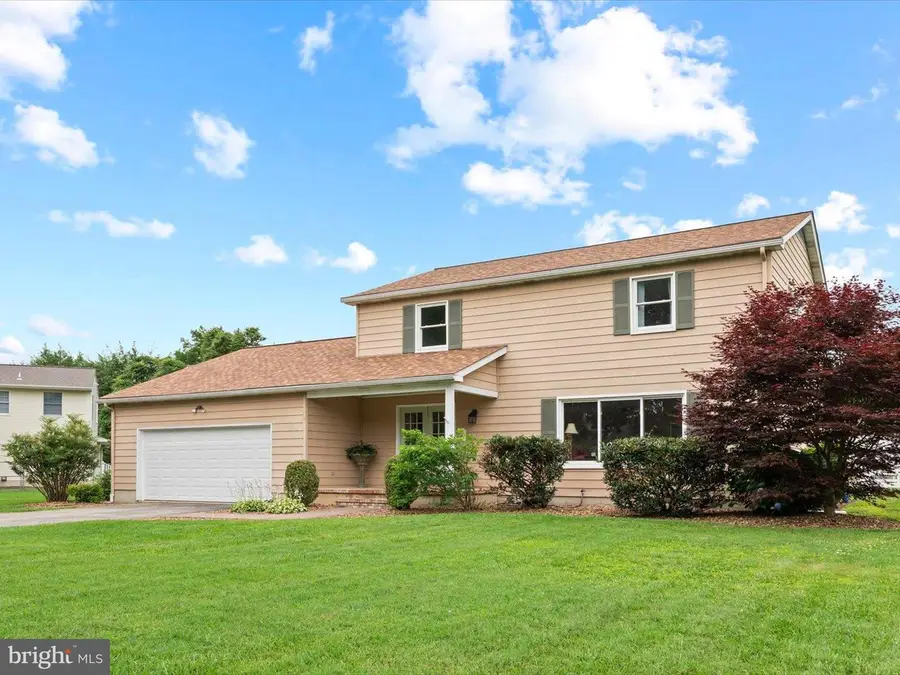
Listed by:nitan soni
Office:northrop realty
MLS#:DEKT2038400
Source:BRIGHTMLS
Price summary
- Price:$385,000
- Price per sq. ft.:$190.41
About this home
Open House is CANCELLED - Located in Fairfield Farms a beautiful residence situated in a well-established neighborhood adorned with mature trees, large lots and offering generous space between homes for added privacy.
As you approach, you'll be greeted by professionally landscaped grounds and an inviting double entry door. The foyer features elegant slate tile flooring leading you to the right.
Discover a bright and airy formal living room boasting a large picture window that fills the space with natural light, complemented by gleaming hardwood floors. This room seamlessly flows into the dining room, which also features hardwood floors and a large picture window.
The living room has been freshly painted, creating a welcoming ambiance. The updated kitchen, also with hardwood flooring, offers ample cabinet and counter space, enhanced by upgraded granite countertops, a convenient cooktop, a gas stove, and a double wall oven. You'll also appreciate the double sink with a gooseneck sprayer faucet and a window above. The kitchen is equipped with stainless steel appliances, recessed lighting, and a delightful breakfast nook area.
Continuing through the home, you'll find the cozy family room, complete with a charming wood-burning fireplace made of brick flanked by 2 windows. From here, step out onto the relaxing screened porch, an ideal space for entertaining guests or simply unwinding.
Ascend the stairs to the upper level, where you'll discover 4 comfortable carpeted bedrooms, and a well-appointed hall bathroom. In the Primary Bedroom with an ensuite that has been tastefully updated with modern touches, including a vanity with a quartz top, brushed nickel hardware, a tiled shower with glass doors, and a stylish stone floor in the shower.
This home also offers practical features such as a two-car garage, a convenient first-floor laundry room, and a partial basement providing extra storage space. Additionally, there is a powder room located on the first floor for added convenience.
The outdoor space is equally impressive, featuring a paver patio perfect for outdoor gatherings, beautiful landscaping, a charming garden nestled under the trees, a designated fire pit area, and a shed for storing garden tools and equipment. The backyard is fully enclosed by an attractive white vinyl split rail fence with wire fencing, ensuring a safe environment for children and pets to play freely.
Don't miss the opportunity to experience the spaciousness and comfort of this wonderful home. Call today to schedule your visit!
Contact an agent
Home facts
- Year built:1978
- Listing Id #:DEKT2038400
- Added:49 day(s) ago
- Updated:July 30, 2025 at 07:25 AM
Rooms and interior
- Bedrooms:4
- Total bathrooms:3
- Full bathrooms:2
- Half bathrooms:1
- Living area:2,022 sq. ft.
Heating and cooling
- Cooling:Central A/C
- Heating:Forced Air, Natural Gas
Structure and exterior
- Roof:Pitched, Shingle
- Year built:1978
- Building area:2,022 sq. ft.
- Lot area:0.4 Acres
Schools
- High school:CAESAR RODNEY
- Middle school:POSTLETHWAIT
- Elementary school:STAR HILL
Utilities
- Water:Well
- Sewer:Public Sewer
Finances and disclosures
- Price:$385,000
- Price per sq. ft.:$190.41
- Tax amount:$1,252 (2024)
New listings near 70 N Fairfield Dr
- New
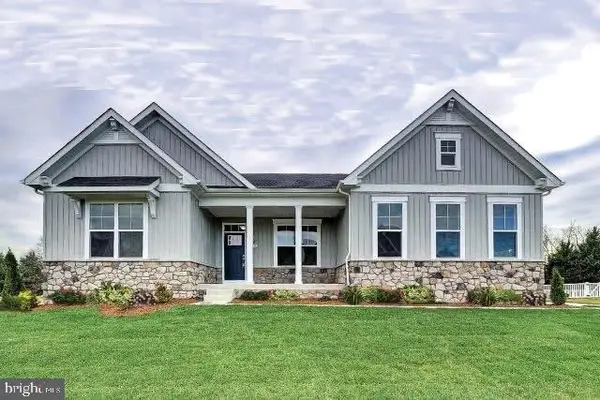 $643,880Active3 beds 3 baths2,426 sq. ft.
$643,880Active3 beds 3 baths2,426 sq. ft.850 Brookfield Drive, DOVER, DE 19901
MLS# DEKT2039384Listed by: NEXT STEP REALTY  $684,025Pending4 beds 3 baths3,345 sq. ft.
$684,025Pending4 beds 3 baths3,345 sq. ft.906 Brookfield Drive, DOVER, DE 19901
MLS# DEKT2039386Listed by: NEXT STEP REALTY- Open Sat, 12 to 3pmNew
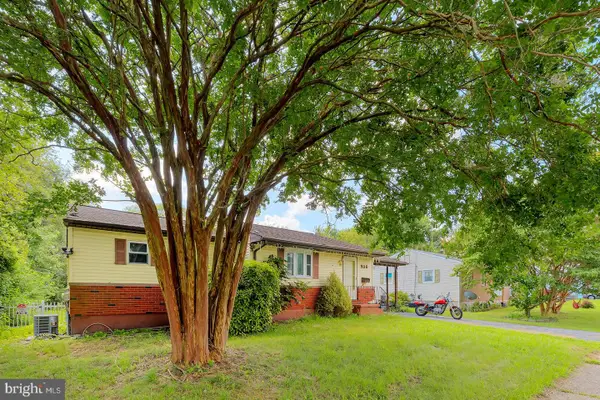 $300,000Active4 beds 2 baths1,328 sq. ft.
$300,000Active4 beds 2 baths1,328 sq. ft.936 Buck Dr, DOVER, DE 19901
MLS# DEKT2039638Listed by: COMPASS - New
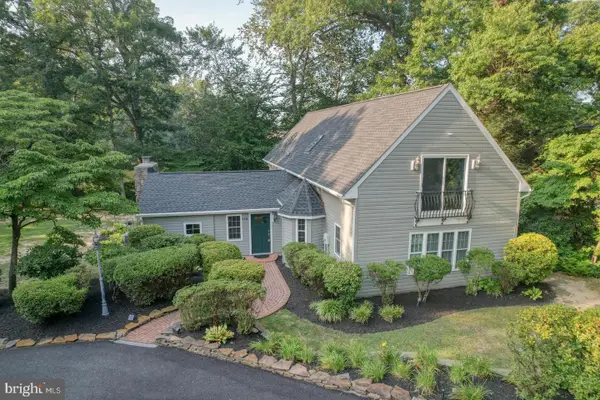 $525,000Active5 beds 4 baths2,901 sq. ft.
$525,000Active5 beds 4 baths2,901 sq. ft.119 S Shore Dr, DOVER, DE 19901
MLS# DEKT2039752Listed by: BURNS & ELLIS REALTORS - New
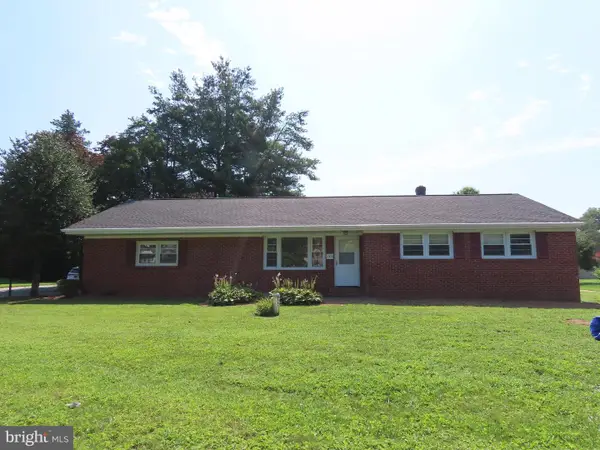 $389,900Active4 beds 2 baths1,700 sq. ft.
$389,900Active4 beds 2 baths1,700 sq. ft.143 N Old Mill Rd, DOVER, DE 19901
MLS# DEKT2039822Listed by: BROKERS REALTY GROUP, LLC - New
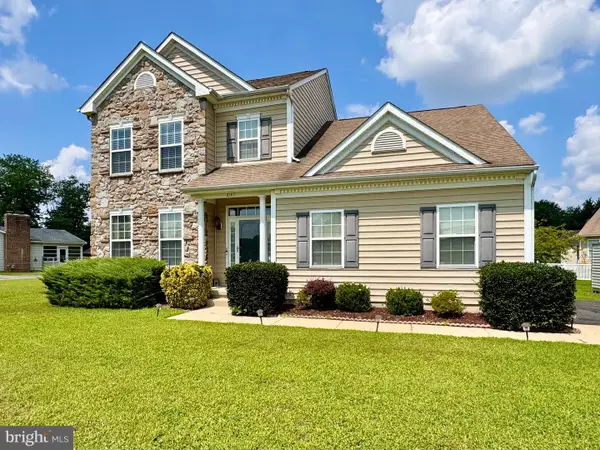 $399,000Active4 beds 3 baths2,096 sq. ft.
$399,000Active4 beds 3 baths2,096 sq. ft.6147 W Denneys Rd, DOVER, DE 19901
MLS# DEKT2039806Listed by: WELCOME HOME REALTY - Coming Soon
 $290,000Coming Soon3 beds 3 baths
$290,000Coming Soon3 beds 3 baths30 Heatherfield Way, DOVER, DE 19904
MLS# DEKT2039828Listed by: EMPOWER REAL ESTATE, LLC - New
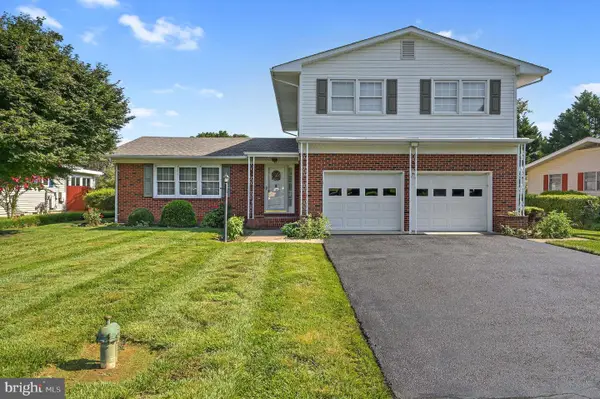 $369,900Active3 beds 3 baths2,577 sq. ft.
$369,900Active3 beds 3 baths2,577 sq. ft.81 Westview Ave, DOVER, DE 19901
MLS# DEKT2039808Listed by: RE/MAX HORIZONS - Coming Soon
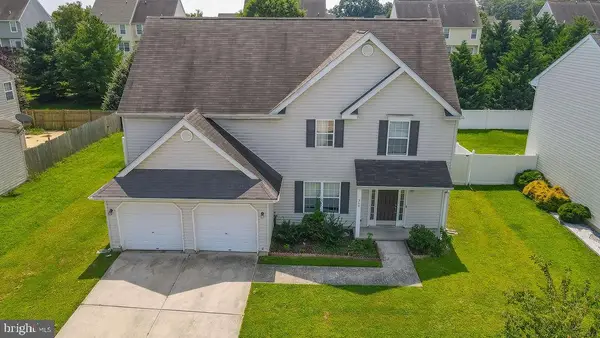 $410,000Coming Soon3 beds 3 baths
$410,000Coming Soon3 beds 3 baths368 Northdown Dr, DOVER, DE 19904
MLS# DEKT2039788Listed by: MYERS REALTY - New
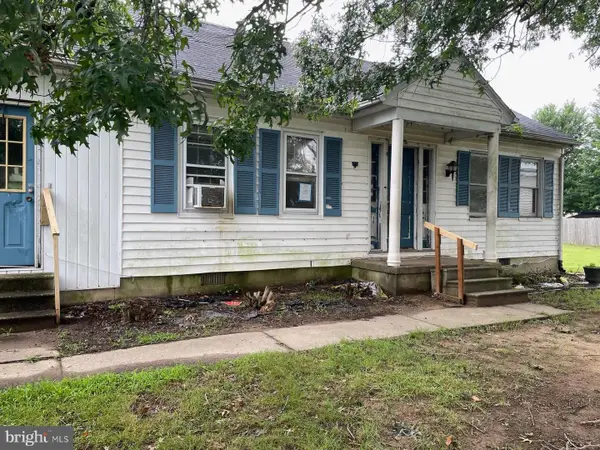 $109,900Active4 beds 2 baths1,821 sq. ft.
$109,900Active4 beds 2 baths1,821 sq. ft.10 Newark Cir, DOVER, DE 19904
MLS# DEKT2038568Listed by: FIRST COAST REALTY LLC
