95 Bergold Lane, DOVER, DE 19901
Local realty services provided by:Better Homes and Gardens Real Estate Maturo

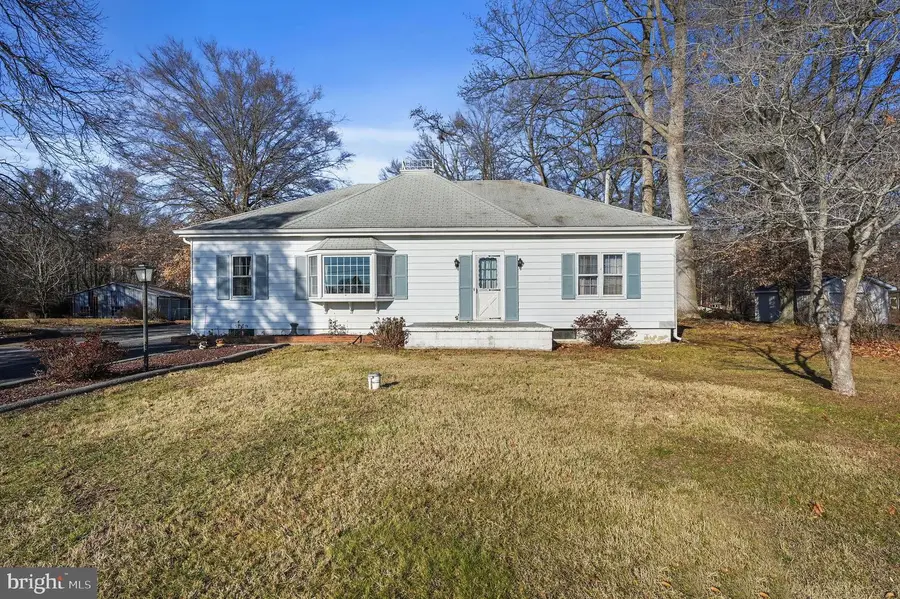
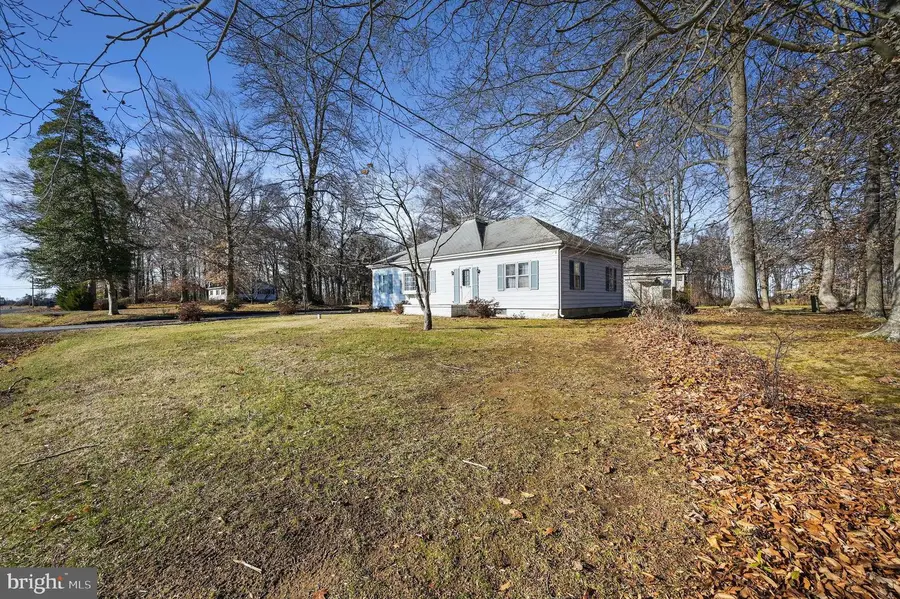
95 Bergold Lane,DOVER, DE 19901
$350,000
- 3 Beds
- 2 Baths
- 1,526 sq. ft.
- Single family
- Pending
Listed by:terri j seeley
Office:iron valley real estate premier
MLS#:DEKT2034170
Source:BRIGHTMLS
Price summary
- Price:$350,000
- Price per sq. ft.:$229.36
About this home
Move your business or start a business and work from home with this very unique property with endless possibilities! This 1500 + ranch home offers 3 spacious bedrooms and 2 baths. Large living room with a beautiful bay window overlooking farm land. Open kitchen dining room great for entertaining. Large mud/laundry room off of kitchen. Original hardwood floors throughout this home. One car detached garage and a shed. On the back of the property there are 2 very well built oversized garage/pole buildings. One is 1,400 and the other is 2,520 sq ft. This property is zoned Multiple Zoning and has No Deed Restrictions. See the county website for all the business opportunities this property offers. To the left of the house is a .50 +/- acre lot zoned Agricultural/Residential. 75 Bergold Lane is being sold with the sale of 95 Bergold Lane, that makes this is a 3 acre+/- property in total. This home has a country feel but is close to amenities and beaches. These properties are being sold AS-IS. Any inspections are for informational purposes only.
Contact an agent
Home facts
- Year built:1930
- Listing Id #:DEKT2034170
- Added:206 day(s) ago
- Updated:August 01, 2025 at 07:29 AM
Rooms and interior
- Bedrooms:3
- Total bathrooms:2
- Full bathrooms:1
- Half bathrooms:1
- Living area:1,526 sq. ft.
Heating and cooling
- Cooling:Central A/C
- Heating:Baseboard - Hot Water, Oil
Structure and exterior
- Year built:1930
- Building area:1,526 sq. ft.
- Lot area:3 Acres
Utilities
- Water:Well
- Sewer:Cess Pool
Finances and disclosures
- Price:$350,000
- Price per sq. ft.:$229.36
- Tax amount:$1,268 (2023)
New listings near 95 Bergold Lane
- Coming Soon
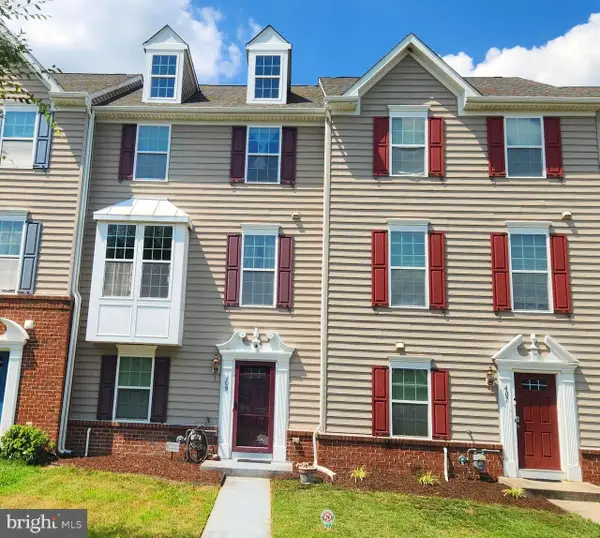 $289,900Coming Soon4 beds 3 baths
$289,900Coming Soon4 beds 3 baths409 Ridgely Blvd, DOVER, DE 19904
MLS# DEKT2039868Listed by: RE/MAX ASSOCIATES - NEWARK - New
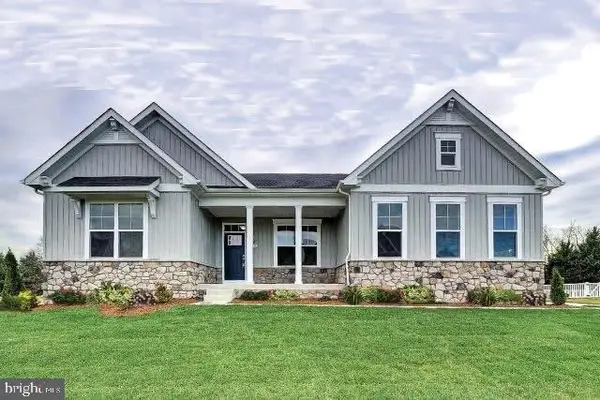 $643,880Active3 beds 3 baths2,426 sq. ft.
$643,880Active3 beds 3 baths2,426 sq. ft.850 Brookfield Drive, DOVER, DE 19901
MLS# DEKT2039384Listed by: NEXT STEP REALTY  $684,025Pending4 beds 3 baths3,345 sq. ft.
$684,025Pending4 beds 3 baths3,345 sq. ft.906 Brookfield Drive, DOVER, DE 19901
MLS# DEKT2039386Listed by: NEXT STEP REALTY- Open Sat, 12 to 3pmNew
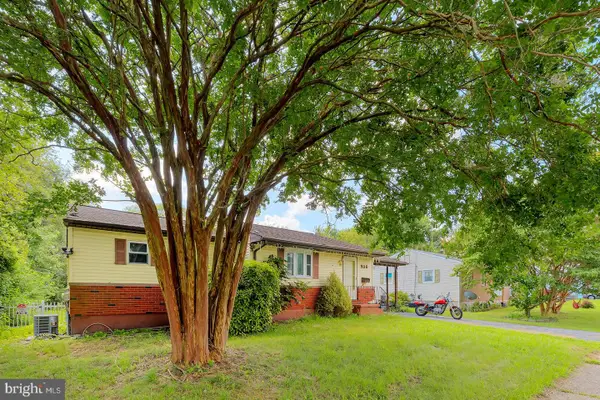 $300,000Active4 beds 2 baths1,328 sq. ft.
$300,000Active4 beds 2 baths1,328 sq. ft.936 Buck Dr, DOVER, DE 19901
MLS# DEKT2039638Listed by: COMPASS - New
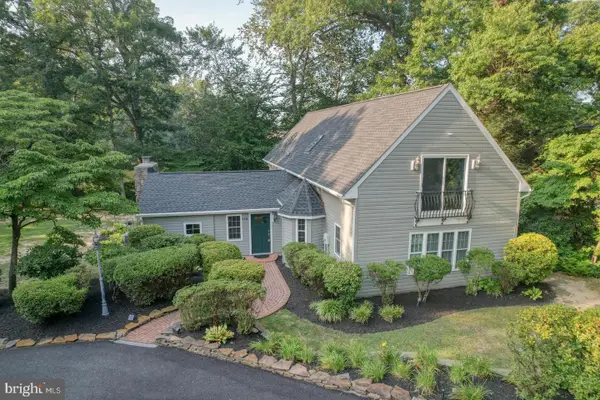 $525,000Active5 beds 4 baths2,901 sq. ft.
$525,000Active5 beds 4 baths2,901 sq. ft.119 S Shore Dr, DOVER, DE 19901
MLS# DEKT2039752Listed by: BURNS & ELLIS REALTORS - New
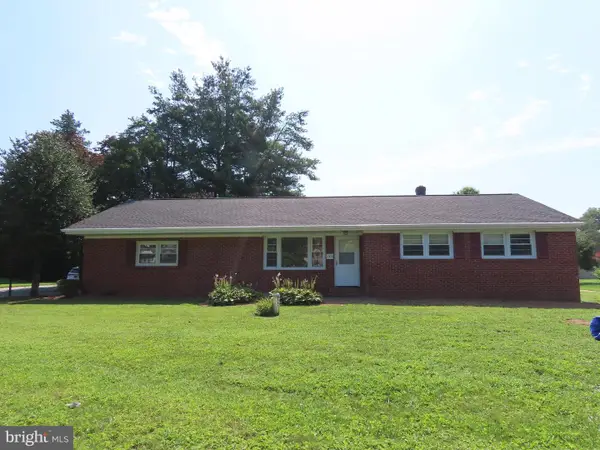 $389,900Active4 beds 2 baths1,700 sq. ft.
$389,900Active4 beds 2 baths1,700 sq. ft.143 N Old Mill Rd, DOVER, DE 19901
MLS# DEKT2039822Listed by: BROKERS REALTY GROUP, LLC - New
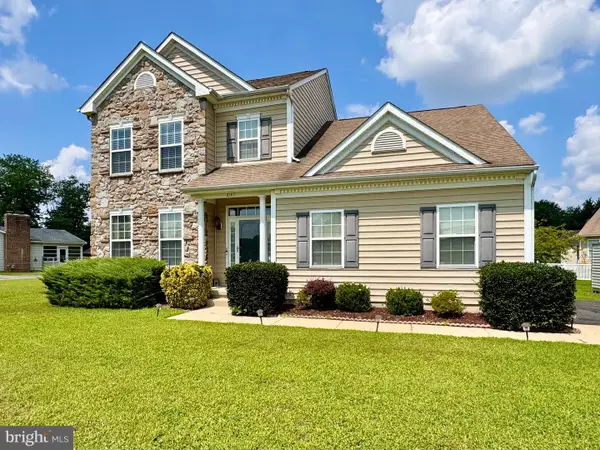 $399,000Active4 beds 3 baths2,096 sq. ft.
$399,000Active4 beds 3 baths2,096 sq. ft.6147 W Denneys Rd, DOVER, DE 19901
MLS# DEKT2039806Listed by: WELCOME HOME REALTY - New
 $290,000Active3 beds 3 baths1,480 sq. ft.
$290,000Active3 beds 3 baths1,480 sq. ft.30 Heatherfield Way, DOVER, DE 19904
MLS# DEKT2039828Listed by: EMPOWER REAL ESTATE, LLC - New
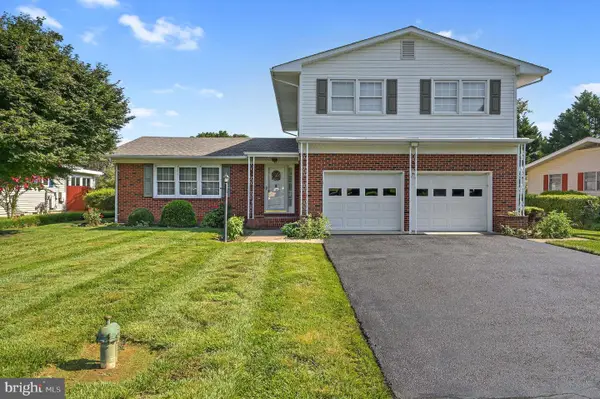 $369,900Active3 beds 3 baths2,577 sq. ft.
$369,900Active3 beds 3 baths2,577 sq. ft.81 Westview Ave, DOVER, DE 19901
MLS# DEKT2039808Listed by: RE/MAX HORIZONS - New
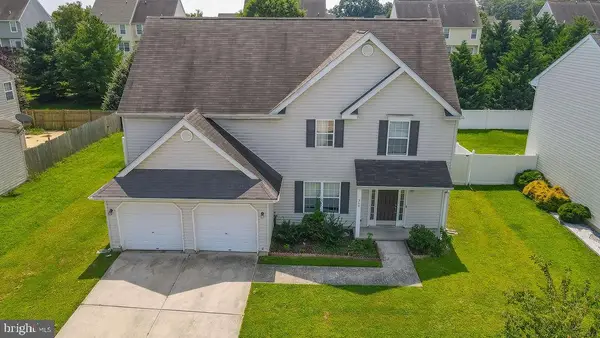 $410,000Active3 beds 3 baths2,324 sq. ft.
$410,000Active3 beds 3 baths2,324 sq. ft.368 Northdown Dr, DOVER, DE 19904
MLS# DEKT2039788Listed by: MYERS REALTY
