20 N High Meadow Dr, Felton, DE 19943
Local realty services provided by:Better Homes and Gardens Real Estate Valley Partners
20 N High Meadow Dr,Felton, DE 19943
$369,000
- 3 Beds
- 2 Baths
- 1,612 sq. ft.
- Single family
- Pending
Listed by:kimberly r rivera
Office:keller williams realty central-delaware
MLS#:DEKT2040652
Source:BRIGHTMLS
Price summary
- Price:$369,000
- Price per sq. ft.:$228.91
- Monthly HOA dues:$14.58
About this home
Welcome to this beautiful 3-bedroom, 2-bathroom home that was built in 2019 - featuring a spacious open floorplan that’s perfect for entertaining. The kitchen is a standout with granite countertops, stainless steel appliances, a pantry, and counter seating that offers both prep and dining space. The adjoining dining area includes a sliding glass door leading to the deck and fenced-in backyard - ideal for gatherings or quiet evenings outdoors. The living room is open to the dining area and has a vaulted ceiling, providing great natural light and an airy, spacious feel. The primary suite boasts a walk-in closet and a private bathroom with a double sink vanity and stall shower. Two well-sized secondary bedrooms share a full hall bath with a double sink vanity and tub/shower combo. An attached 2-car garage adds convenience and extra storage. Centrally located in Felton, this home provides easy access to Harrington, Milford, and Camden, where shopping, dining, and entertainment options await. Don’t miss this fantastic opportunity, schedule your tour today!
Contact an agent
Home facts
- Year built:2019
- Listing ID #:DEKT2040652
- Added:47 day(s) ago
- Updated:October 26, 2025 at 07:30 AM
Rooms and interior
- Bedrooms:3
- Total bathrooms:2
- Full bathrooms:2
- Living area:1,612 sq. ft.
Heating and cooling
- Cooling:Central A/C
- Heating:Forced Air, Natural Gas
Structure and exterior
- Year built:2019
- Building area:1,612 sq. ft.
- Lot area:0.24 Acres
Schools
- High school:LAKE FOREST
- Middle school:CHIPMAN
- Elementary school:LAKE FOREST NORTH
Utilities
- Water:Public
- Sewer:Public Sewer
Finances and disclosures
- Price:$369,000
- Price per sq. ft.:$228.91
- Tax amount:$1,675 (2025)
New listings near 20 N High Meadow Dr
- New
 $539,000Active4 beds 2 baths2,387 sq. ft.
$539,000Active4 beds 2 baths2,387 sq. ft.208 S Ridge Brook Dr, FELTON, DE 19943
MLS# DEKT2041978Listed by: KELLER WILLIAMS REALTY CENTRAL-DELAWARE - New
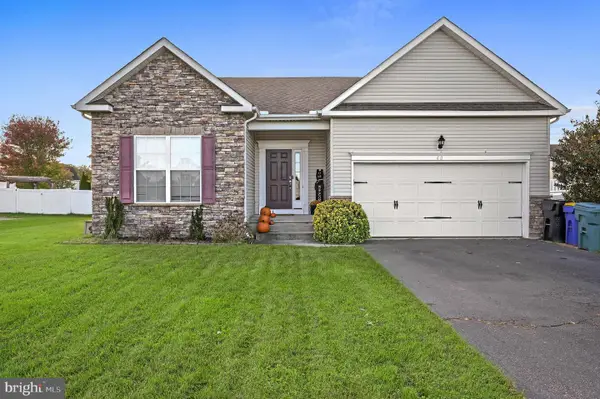 $425,000Active4 beds 3 baths2,574 sq. ft.
$425,000Active4 beds 3 baths2,574 sq. ft.60 Mirasol Dr, FELTON, DE 19943
MLS# DEKT2041928Listed by: IRON VALLEY REAL ESTATE PREMIER - Coming Soon
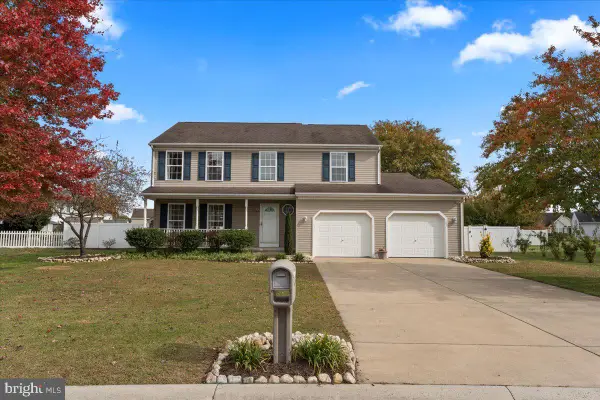 $405,000Coming Soon4 beds 3 baths
$405,000Coming Soon4 beds 3 baths107 Albert Pl, FELTON, DE 19943
MLS# DEKT2041938Listed by: THE MOVING EXPERIENCE DELAWARE INC - New
 $99,000Active4 beds 2 baths1,611 sq. ft.
$99,000Active4 beds 2 baths1,611 sq. ft.26 Jefferson St, FELTON, DE 19943
MLS# DEKT2041904Listed by: FIRST COAST REALTY LLC - New
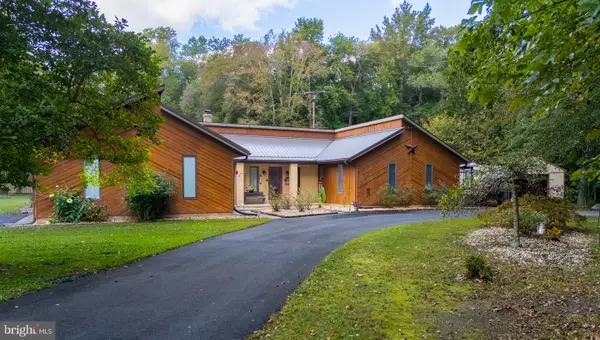 $557,000Active3 beds 3 baths2,544 sq. ft.
$557,000Active3 beds 3 baths2,544 sq. ft.519 Marshyhope Rd, FELTON, DE 19943
MLS# DEKT2041758Listed by: THE PARKER GROUP - New
 $539,900Active4 beds 4 baths2,791 sq. ft.
$539,900Active4 beds 4 baths2,791 sq. ft.169 North Ridgebrook Dr, FELTON, DE 19943
MLS# DEKT2041852Listed by: DELAWARE HOMES INC - New
 $118,700Active3 beds 2 baths1,010 sq. ft.
$118,700Active3 beds 2 baths1,010 sq. ft.44 Brandy Ln, FELTON, DE 19943
MLS# DEKT2041840Listed by: PATTERSON-SCHWARTZ - GREENVILLE  $340,000Pending3 beds 2 baths1,232 sq. ft.
$340,000Pending3 beds 2 baths1,232 sq. ft.175 Oaknoll Ave, FELTON, DE 19943
MLS# DEKT2040774Listed by: KELLER WILLIAMS REALTY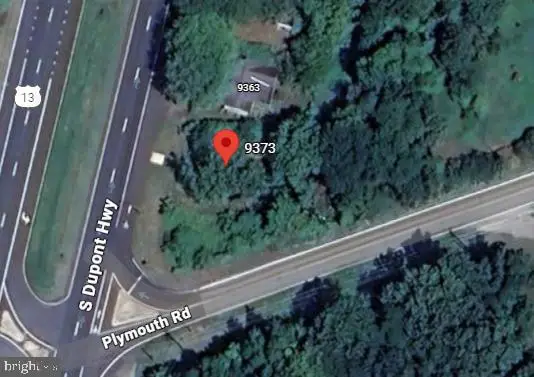 $120,000Active0.22 Acres
$120,000Active0.22 Acres9373 S Dupont Hwy, FELTON, DE 19943
MLS# DEKT2041668Listed by: KELLER WILLIAMS REALTY CENTRAL-DELAWARE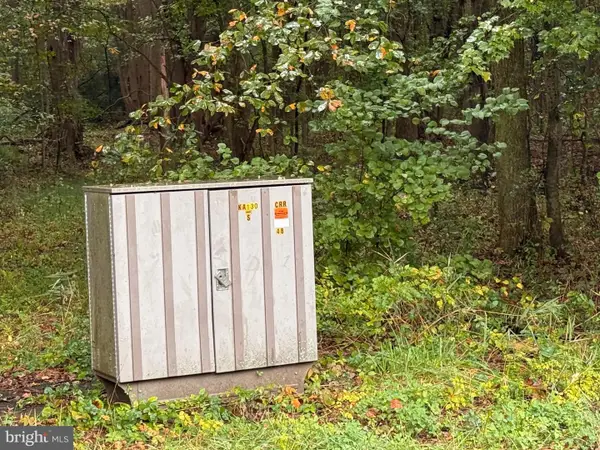 $400,000Active65.3 Acres
$400,000Active65.3 AcresBlack Swamp Road, FELTON, DE 19943
MLS# DEKT2041770Listed by: EXIT PREFERRED REALTY
