518 Drapers Mill Rd, Felton, DE 19943
Local realty services provided by:Better Homes and Gardens Real Estate Cassidon Realty
518 Drapers Mill Rd,Felton, DE 19943
$494,900
- 3 Beds
- 3 Baths
- 2,812 sq. ft.
- Single family
- Active
Listed by:larry wirick ii
Office:century 21 gold key-dover
MLS#:DEKT2040278
Source:BRIGHTMLS
Price summary
- Price:$494,900
- Price per sq. ft.:$176
About this home
Don’t miss out on this extraordinary custom-built Ranch home, nestled on over three acres of beautiful land. No HOA or Deed Restrictions...Bring your boat, RV or add a pool or outbuilding...the possibilities are endless. This property has been lovingly maintained by its original owners and is ready for you to move in, complete with a new roof installed in 2025. Boasting over 2,800 square feet of thoughtfully designed living space, this home features three bedrooms, two and a half baths, and a fully finished daylight basement. As you step inside, you'll be welcomed by a spacious family room with impressive vaulted ceilings, flowing seamlessly into the gourmet kitchen and dining area. The kitchen showcases exquisite custom Amish cabinetry, stainless steel appliances, elegant granite countertops, and a sizable pantry. The main floor also includes three generous bedrooms and two full bathrooms. The master bedroom offers a private en-suite bathroom adorned with a custom tiled shower, stylish tiled flooring, granite countertops, and a large walk-in closet. Back in the family room, you’ll notice the beautifully crafted Amish hardwood staircase that leads down to the lower level. Here, you’ll find a spacious recreation room, a cozy den, and a utility room equipped with a half bath and laundry facilities. Not to mention, the property provides plenty of storage options, featuring an attached garage with epoxy flooring and a utility room in the basement. For a private tour of this stunning home, don’t hesitate to reach out to us today.
Contact an agent
Home facts
- Year built:1982
- Listing ID #:DEKT2040278
- Added:73 day(s) ago
- Updated:October 31, 2025 at 01:44 PM
Rooms and interior
- Bedrooms:3
- Total bathrooms:3
- Full bathrooms:2
- Half bathrooms:1
- Living area:2,812 sq. ft.
Heating and cooling
- Cooling:Central A/C
- Heating:Baseboard - Hot Water, Oil
Structure and exterior
- Roof:Architectural Shingle
- Year built:1982
- Building area:2,812 sq. ft.
- Lot area:3.1 Acres
Utilities
- Water:Well
- Sewer:On Site Septic
Finances and disclosures
- Price:$494,900
- Price per sq. ft.:$176
- Tax amount:$1,223 (2024)
New listings near 518 Drapers Mill Rd
- Coming Soon
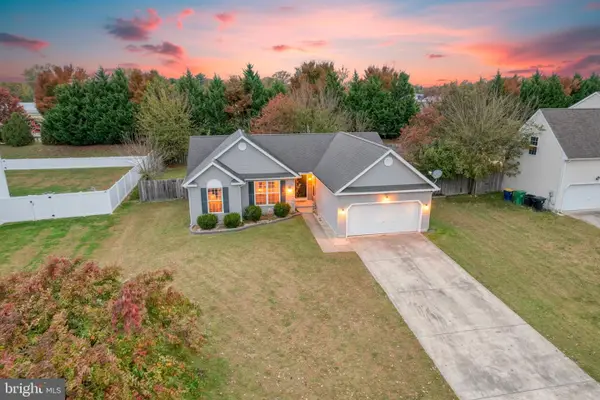 $339,900Coming Soon3 beds 2 baths
$339,900Coming Soon3 beds 2 baths222 N Ember Dr, FELTON, DE 19943
MLS# DEKT2042206Listed by: BRYAN REALTY GROUP - Open Sat, 12 to 3pmNew
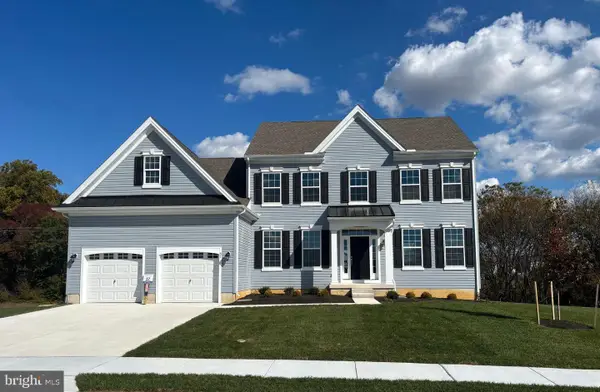 $569,900Active4 beds 3 baths2,860 sq. ft.
$569,900Active4 beds 3 baths2,860 sq. ft.51 Cliff Dr, FELTON, DE 19943
MLS# DEKT2041660Listed by: HOUSE OF REAL ESTATE - New
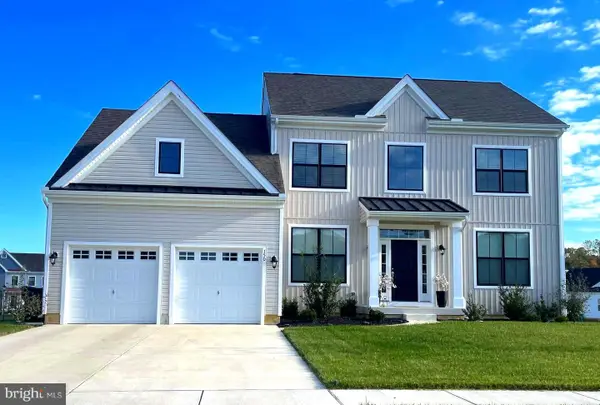 $489,000Active3 beds 3 baths2,368 sq. ft.
$489,000Active3 beds 3 baths2,368 sq. ft.150 Elm Crest Ln, FELTON, DE 19943
MLS# DEKT2042136Listed by: EXP REALTY, LLC 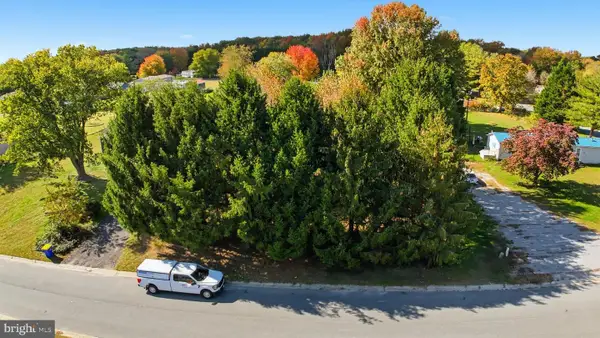 $50,000Pending0.51 Acres
$50,000Pending0.51 Acres193 Gelden Rd, FELTON, DE 19943
MLS# DEKT2042038Listed by: IRON VALLEY REAL ESTATE AT THE BEACH- New
 $539,000Active4 beds 2 baths2,387 sq. ft.
$539,000Active4 beds 2 baths2,387 sq. ft.208 S Ridge Brook Dr, FELTON, DE 19943
MLS# DEKT2041978Listed by: KELLER WILLIAMS REALTY CENTRAL-DELAWARE - New
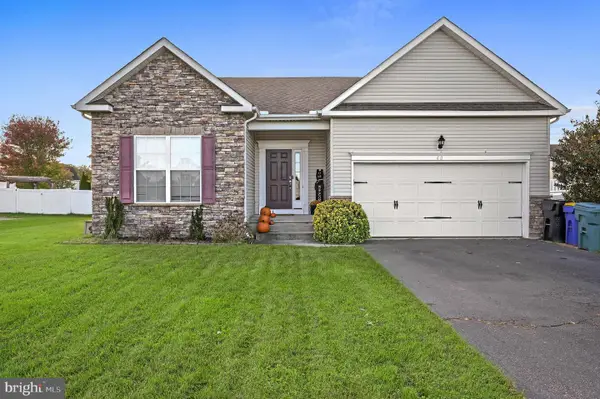 $425,000Active4 beds 3 baths2,574 sq. ft.
$425,000Active4 beds 3 baths2,574 sq. ft.60 Mirasol Dr, FELTON, DE 19943
MLS# DEKT2041928Listed by: IRON VALLEY REAL ESTATE PREMIER - New
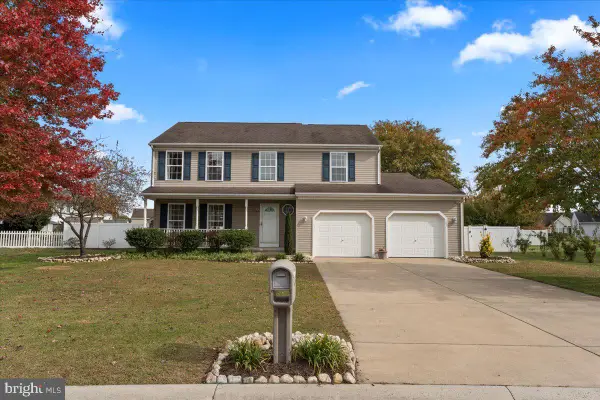 $405,000Active4 beds 3 baths2,078 sq. ft.
$405,000Active4 beds 3 baths2,078 sq. ft.107 Albert Pl, FELTON, DE 19943
MLS# DEKT2041938Listed by: THE MOVING EXPERIENCE DELAWARE INC  $99,000Active4 beds 2 baths1,611 sq. ft.
$99,000Active4 beds 2 baths1,611 sq. ft.26 Jefferson St, FELTON, DE 19943
MLS# DEKT2041904Listed by: FIRST COAST REALTY LLC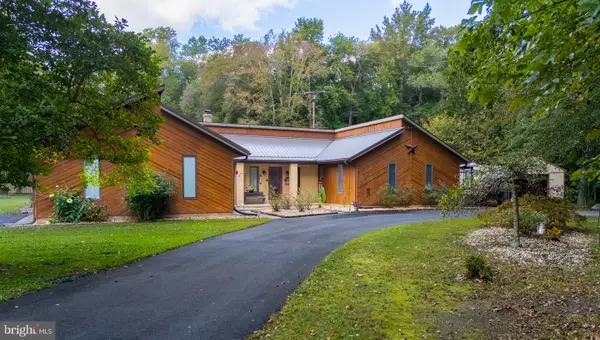 $557,000Active3 beds 3 baths2,544 sq. ft.
$557,000Active3 beds 3 baths2,544 sq. ft.519 Marshyhope Rd, FELTON, DE 19943
MLS# DEKT2041758Listed by: THE PARKER GROUP $539,900Active4 beds 4 baths2,791 sq. ft.
$539,900Active4 beds 4 baths2,791 sq. ft.169 North Ridgebrook Dr, FELTON, DE 19943
MLS# DEKT2041852Listed by: DELAWARE HOMES INC
