112 Ocean Farm Dr, Frankford, DE 19945
Local realty services provided by:Better Homes and Gardens Real Estate GSA Realty
112 Ocean Farm Dr,Frankford, DE 19945
$564,000
- 4 Beds
- 4 Baths
- 2,852 sq. ft.
- Single family
- Pending
Listed by:suzanne macnab
Office:remax coastal
MLS#:DESU2089826
Source:BRIGHTMLS
Price summary
- Price:$564,000
- Price per sq. ft.:$197.76
- Monthly HOA dues:$77.33
About this home
Coastal living at its best. This open floor plan concept offers 4-bedrooms, 2 full/2 half bath home is located in the charming coastal village of Ocean Farms. Ocean Farms is one of the area's best kept secrets. Less than 3 miles to the beach/ocean and close to the Assawoman Refuge. This well-built home includes a spacious open floor plan, large great room with propane fireplace, vaulted ceilings and an updated kitchen with generous cabinet and countertop space. Large stainless steel double kitchen sink. Spacious dining area loaded with sunlight. Kitchen island with seating. Beautiful sunroom bringing the outdoors in. The house has an abundance of natural sunlight. Large primary suite with a private entrance to the screened in porch. Spa-like bathroom with double sinks, frameless shower door, seating bench and floor to ceiling tiled shower. Large walk-in closet. The second level offers 3 nice-sized bedrooms with large closets and a full bathroom with a bathtub. Mudroom with full sized washer and dryer and overhead cabinets. This home has many great features that include beautiful wood floors, custom painting, custom light fixtures, ceiling fans, and window treatments, propane fireplace with mantel, dual zone HVAC, central vacuum, and irrigation. The exterior is crafted with low maintenance materials. New roof in 2020. Plenty of storage throughout. Large desirable lot that backs up to woods. Great house for entertaining family and friends. There is plenty of room for expansion. Nice driveway with plenty of off-street parking. The home is well built and cared for. Super location within the community. Easy, short walk to the community pool and Ocean Farms is a small, peaceful community of 118 homes with low HOA fees. Ocean Farms has a really nice community pool, picnic area, book exchange, and plenty of parking and bike racks. Close to beaches, restaurants, shopping, golf links, hiking and biking trails, kayaking, bay activities and boating/marinas.
Contact an agent
Home facts
- Year built:2001
- Listing ID #:DESU2089826
- Added:46 day(s) ago
- Updated:November 01, 2025 at 07:28 AM
Rooms and interior
- Bedrooms:4
- Total bathrooms:4
- Full bathrooms:2
- Half bathrooms:2
- Living area:2,852 sq. ft.
Heating and cooling
- Cooling:Ceiling Fan(s), Central A/C
- Heating:Electric, Forced Air, Heat Pump(s), Propane - Leased
Structure and exterior
- Roof:Architectural Shingle
- Year built:2001
- Building area:2,852 sq. ft.
- Lot area:0.29 Acres
Utilities
- Water:Public
- Sewer:Public Sewer
Finances and disclosures
- Price:$564,000
- Price per sq. ft.:$197.76
- Tax amount:$1,052 (2024)
New listings near 112 Ocean Farm Dr
- New
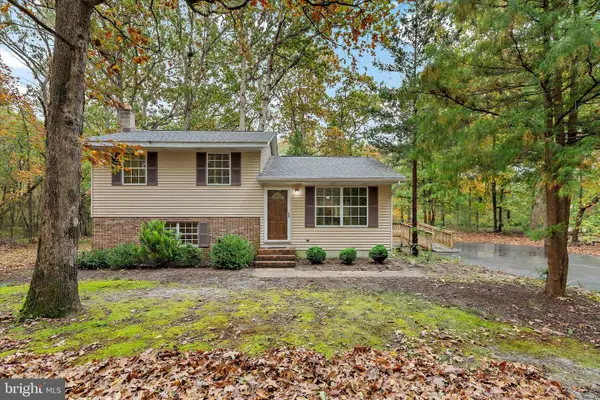 $385,000Active2 beds 1 baths1,163 sq. ft.
$385,000Active2 beds 1 baths1,163 sq. ft.31703 Hickory Manor Rd, FRANKFORD, DE 19945
MLS# DESU2099682Listed by: NORTHROP REALTY - New
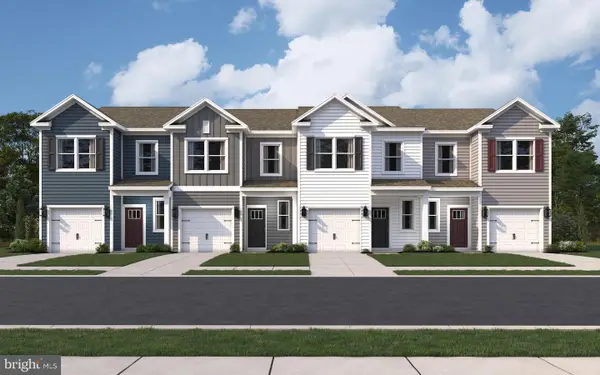 $313,990Active3 beds 3 baths1,500 sq. ft.
$313,990Active3 beds 3 baths1,500 sq. ft.21460 Farmington Rd, FRANKFORD, DE 19945
MLS# DESU2099732Listed by: D.R. HORTON REALTY OF DELAWARE, LLC - New
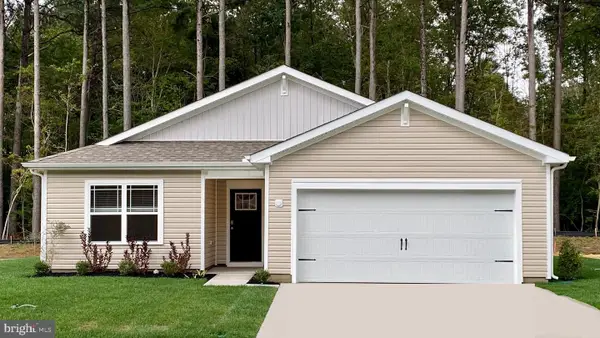 $419,990Active3 beds 2 baths1,558 sq. ft.
$419,990Active3 beds 2 baths1,558 sq. ft.21390 Cottage Ct, FRANKFORD, DE 19945
MLS# DESU2099708Listed by: D.R. HORTON REALTY OF DELAWARE, LLC - New
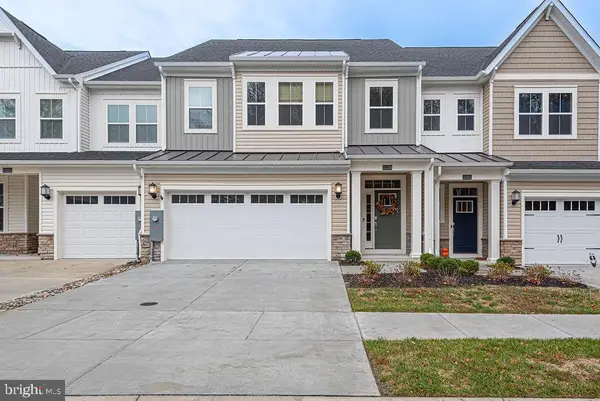 $439,900Active3 beds 3 baths2,160 sq. ft.
$439,900Active3 beds 3 baths2,160 sq. ft.31329 Taywood Dr, FRANKFORD, DE 19945
MLS# DESU2099182Listed by: LONG & FOSTER REAL ESTATE, INC. - Open Sat, 10am to 5pmNew
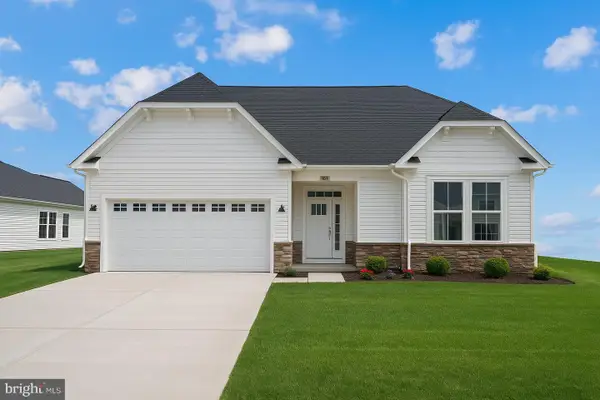 $582,490Active3 beds 2 baths1,570 sq. ft.
$582,490Active3 beds 2 baths1,570 sq. ft.36532 Burleson Dr, FRANKFORD, DE 19945
MLS# DESU2099594Listed by: ATLANTIC FIVE REALTY - New
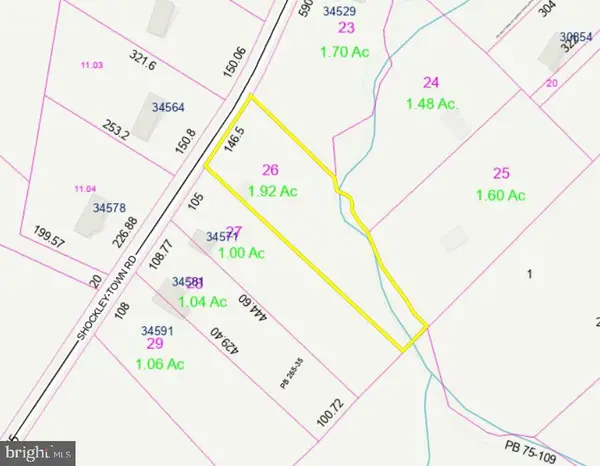 $140,000Active1.92 Acres
$140,000Active1.92 AcresLot 26 Shockley Town Road, FRANKFORD, DE 19945
MLS# DESU2097960Listed by: REMAX COASTAL - Open Sat, 10am to 5pmNew
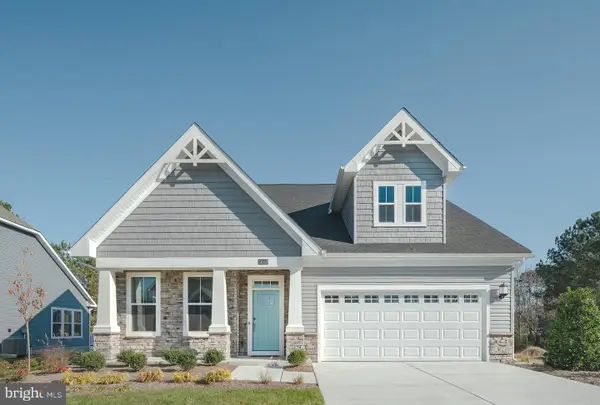 $699,140Active4 beds 4 baths2,726 sq. ft.
$699,140Active4 beds 4 baths2,726 sq. ft.36539 Burleson Dr, FRANKFORD, DE 19945
MLS# DESU2098760Listed by: ATLANTIC FIVE REALTY - New
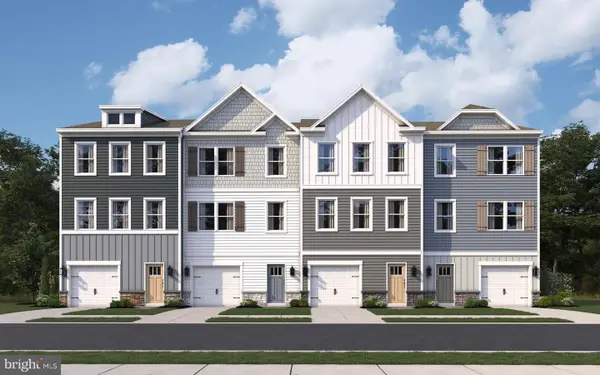 $363,990Active3 beds 3 baths1,962 sq. ft.
$363,990Active3 beds 3 baths1,962 sq. ft.21474 Farmington Rd, FRANKFORD, DE 19945
MLS# DESU2099392Listed by: D.R. HORTON REALTY OF DELAWARE, LLC - New
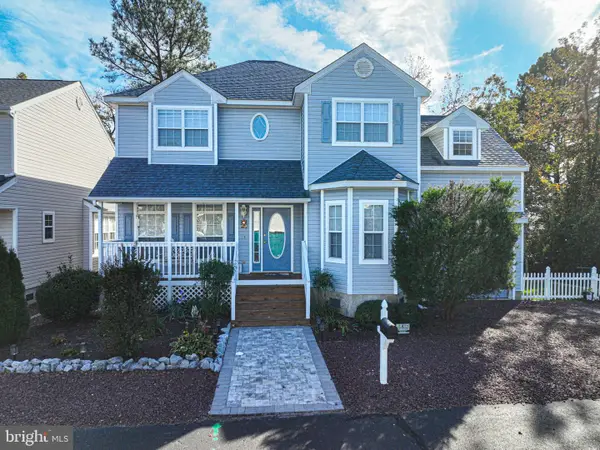 $595,000Active3 beds 3 baths1,900 sq. ft.
$595,000Active3 beds 3 baths1,900 sq. ft.34055 Monterray Ave #173, FRANKFORD, DE 19945
MLS# DESU2099204Listed by: PATTERSON-SCHWARTZ-OCEANVIEW - New
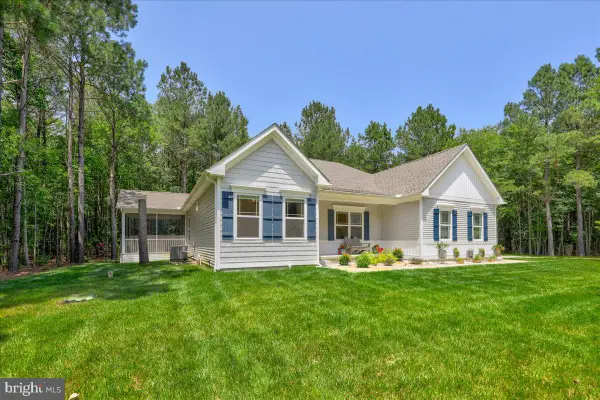 $625,000Active3 beds 2 baths2,464 sq. ft.
$625,000Active3 beds 2 baths2,464 sq. ft.36755 Double Bridges Rd, FRANKFORD, DE 19945
MLS# DESU2099092Listed by: LONG & FOSTER REAL ESTATE, INC.
