23549 Robalo Rd, Frankford, DE 19945
Local realty services provided by:Better Homes and Gardens Real Estate Cassidon Realty
23549 Robalo Rd,Frankford, DE 19945
$655,000
- 4 Beds
- 3 Baths
- 2,900 sq. ft.
- Single family
- Pending
Listed by:sarah french
Office:long & foster real estate, inc.
MLS#:DESU2096002
Source:BRIGHTMLS
Price summary
- Price:$655,000
- Price per sq. ft.:$225.86
- Monthly HOA dues:$309
About this home
Nestled in the sought-after community of Batson Creek, this lovely coastal contemporary home blends luxury, comfort, and convenience. Built in 2018 and meticulously maintained, the residence offers an ideal floor plan with 4 bedrooms and 3 baths, including a first floor primary suite and attached 2 car garage with thoughtful upgrades throughout.
Inside, the open-concept layout is filled with natural light and accented by beautiful plantation shutters and engineered hardwood floors throughout both levels. The gourmet kitchen offers upgraded countertops, stainless steel appliances, a spacious island, and seamless flow into the dining and living areas...perfect for entertaining. A separate den with French doors and tray ceiling provides the ideal flex space for a study, den, or dining room.
The first floor primary suite is a private retreat with his-and-her closets and a ensuite bath featuring dual vanities, walk-in shower, privacy room, and linen closet. Two additional guest rooms and a guest bath are also located on the main level for comfort and convenience. Upstairs, you’ll find a fourth bedroom, full bath, large walk-in storage closet, and a spacious family room for added living space.
Outdoor living is equally impressive with a welcoming front porch, expansive screened porch backing to mature woods, rear deck, and beautifully landscaped grounds with mature plantings on all sides. Custom paver accents line the enlarged driveway, while a tasteful enclosure keeps trash bins tucked away. Additional features include tankless hot water heater, dual fuel heat pump, ceiling fans throughout, gutter guards, underground pop-up drains, and irrigation system.
The Batson Creek community offers outstanding amenities, including a resort-style outdoor pool with ocean access and plenty of lounging space, an outdoor fireplace, a nicely appointed fitness center, and a clubhouse with inviting gathering spaces. Conveniently located between Bethany and Fenwick, this home provides easy access to the beach, shopping, and restaurants.
This property offers the perfect balance of style, comfort, and community...an exceptional opportunity in Batson Creek.
Contact an agent
Home facts
- Year built:2018
- Listing ID #:DESU2096002
- Added:45 day(s) ago
- Updated:November 01, 2025 at 07:28 AM
Rooms and interior
- Bedrooms:4
- Total bathrooms:3
- Full bathrooms:3
- Living area:2,900 sq. ft.
Heating and cooling
- Cooling:Ceiling Fan(s), Central A/C
- Heating:Electric, Heat Pump - Gas BackUp, Propane - Leased, Zoned
Structure and exterior
- Roof:Architectural Shingle
- Year built:2018
- Building area:2,900 sq. ft.
- Lot area:0.18 Acres
Schools
- High school:INDIAN RIVER
- Middle school:SELBYVILLE
- Elementary school:PHILLIP C. SHOWELL
Utilities
- Water:Public
- Sewer:Public Sewer
Finances and disclosures
- Price:$655,000
- Price per sq. ft.:$225.86
- Tax amount:$1,499 (2025)
New listings near 23549 Robalo Rd
- New
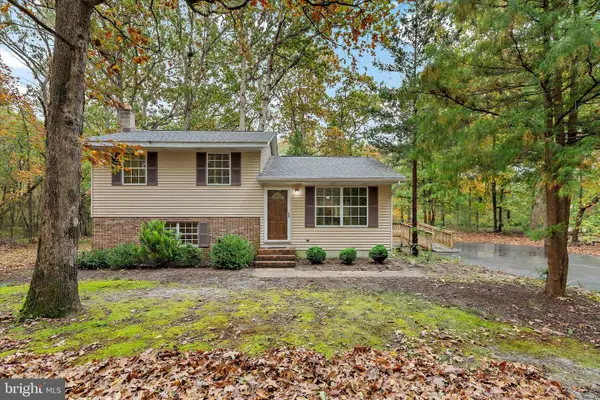 $385,000Active2 beds 1 baths1,163 sq. ft.
$385,000Active2 beds 1 baths1,163 sq. ft.31703 Hickory Manor Rd, FRANKFORD, DE 19945
MLS# DESU2099682Listed by: NORTHROP REALTY - New
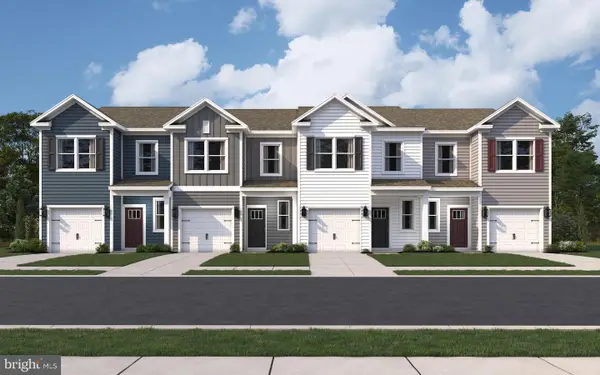 $313,990Active3 beds 3 baths1,500 sq. ft.
$313,990Active3 beds 3 baths1,500 sq. ft.21460 Farmington Rd, FRANKFORD, DE 19945
MLS# DESU2099732Listed by: D.R. HORTON REALTY OF DELAWARE, LLC - New
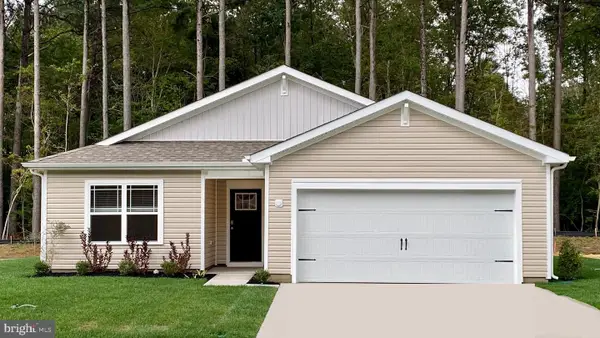 $419,990Active3 beds 2 baths1,558 sq. ft.
$419,990Active3 beds 2 baths1,558 sq. ft.21390 Cottage Ct, FRANKFORD, DE 19945
MLS# DESU2099708Listed by: D.R. HORTON REALTY OF DELAWARE, LLC - New
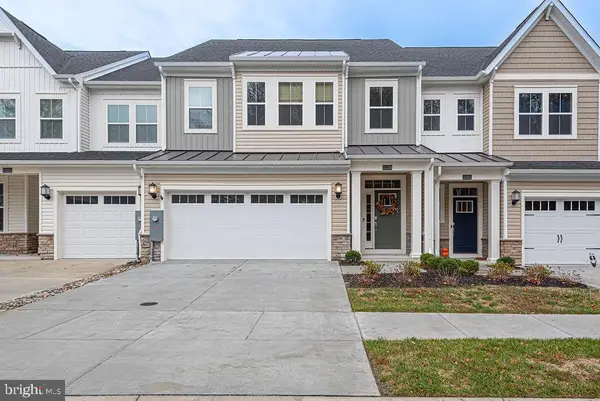 $439,900Active3 beds 3 baths2,160 sq. ft.
$439,900Active3 beds 3 baths2,160 sq. ft.31329 Taywood Dr, FRANKFORD, DE 19945
MLS# DESU2099182Listed by: LONG & FOSTER REAL ESTATE, INC. - Open Sat, 10am to 5pmNew
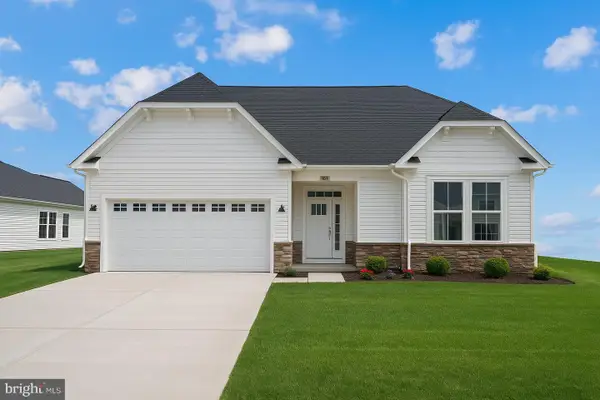 $582,490Active3 beds 2 baths1,570 sq. ft.
$582,490Active3 beds 2 baths1,570 sq. ft.36532 Burleson Dr, FRANKFORD, DE 19945
MLS# DESU2099594Listed by: ATLANTIC FIVE REALTY - New
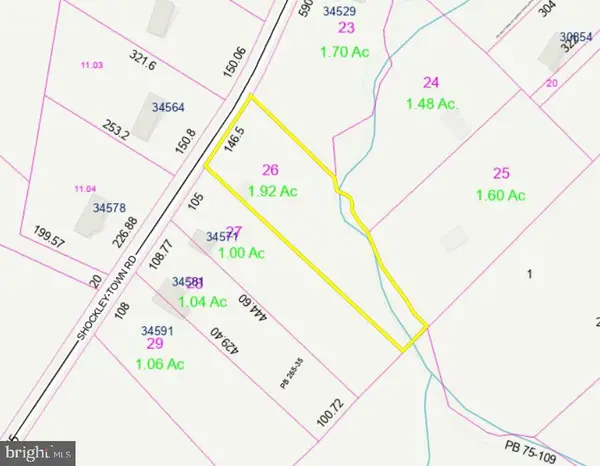 $140,000Active1.92 Acres
$140,000Active1.92 AcresLot 26 Shockley Town Road, FRANKFORD, DE 19945
MLS# DESU2097960Listed by: REMAX COASTAL - Open Sat, 10am to 5pmNew
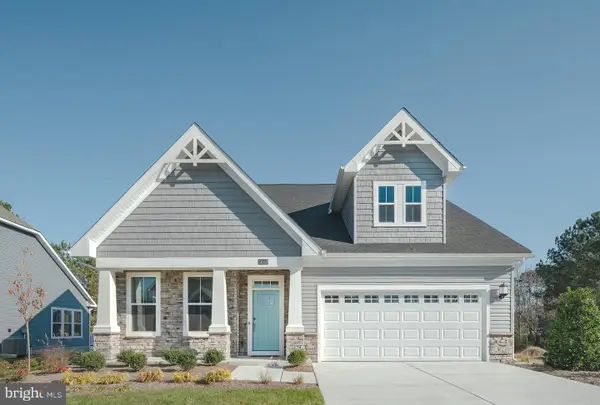 $699,140Active4 beds 4 baths2,726 sq. ft.
$699,140Active4 beds 4 baths2,726 sq. ft.36539 Burleson Dr, FRANKFORD, DE 19945
MLS# DESU2098760Listed by: ATLANTIC FIVE REALTY - New
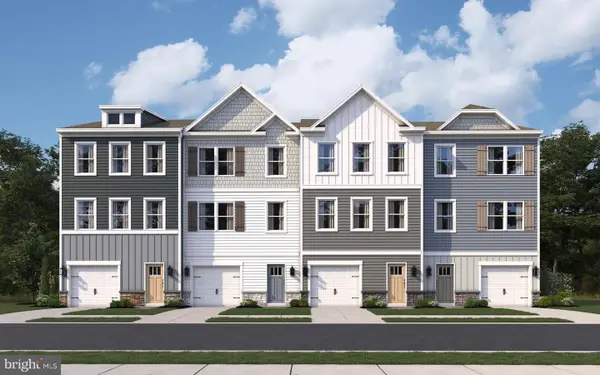 $363,990Active3 beds 3 baths1,962 sq. ft.
$363,990Active3 beds 3 baths1,962 sq. ft.21474 Farmington Rd, FRANKFORD, DE 19945
MLS# DESU2099392Listed by: D.R. HORTON REALTY OF DELAWARE, LLC - New
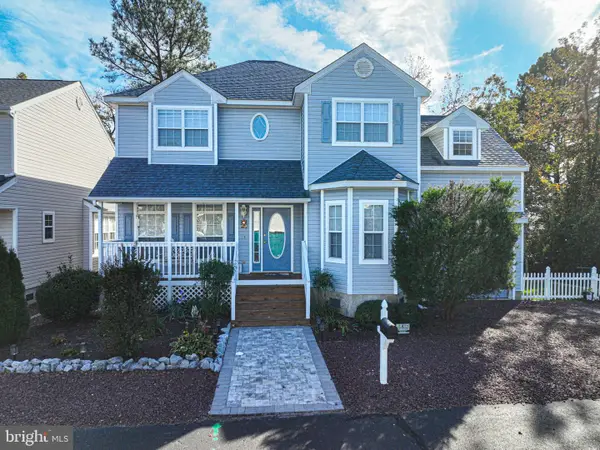 $595,000Active3 beds 3 baths1,900 sq. ft.
$595,000Active3 beds 3 baths1,900 sq. ft.34055 Monterray Ave #173, FRANKFORD, DE 19945
MLS# DESU2099204Listed by: PATTERSON-SCHWARTZ-OCEANVIEW - New
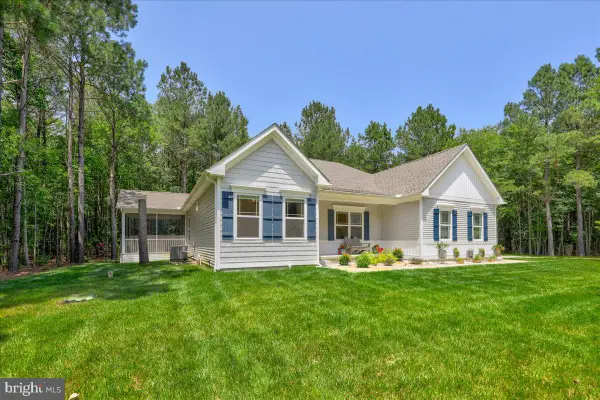 $625,000Active3 beds 2 baths2,464 sq. ft.
$625,000Active3 beds 2 baths2,464 sq. ft.36755 Double Bridges Rd, FRANKFORD, DE 19945
MLS# DESU2099092Listed by: LONG & FOSTER REAL ESTATE, INC.
