31111 Christys Way #th20, Frankford, DE 19945
Local realty services provided by:Better Homes and Gardens Real Estate Murphy & Co.
31111 Christys Way #th20,Frankford, DE 19945
$424,000
- 4 Beds
- 4 Baths
- 2,322 sq. ft.
- Townhouse
- Active
Listed by:suzanne macnab
Office:remax coastal
MLS#:DESU2092228
Source:BRIGHTMLS
Price summary
- Price:$424,000
- Price per sq. ft.:$182.6
- Monthly HOA dues:$129
About this home
Welcome to 31111 Christys Way where modern meets coastal. This well designed 4 bedrooms, 4 bath Jefferson model nestled in the charming small community of Milo’s Haven. Featuring a large bright open concept, gourmet kitchen with an oversized granite island with generous seating. Plenty of counter and cabinet space. Designer subway tile backsplash and large pantry. Ceramic tile accent flooring in the bathrooms. Stainless-steel appliances with a gas cooktop and double oven. Oversized stainless-steel sink. Spacious great room and dining area. Well laid out and smart floor plan offers a first-floor luxurious primary suite with tray ceilings with recessed lighting, and a spa inspired bathroom with dual sinks, tiled shower and frameless shower. Two large walk-in closets. Second level includes a large second primary suite with timeless glamorous bathroom. An additional full bath with tub and two bedrooms with good sized closets. Second level great room. Timeless upgrades in the kitchen and all the bathrooms. All new carpet September 2025. Laundry area includes a full-sized washer & dryer. Custom window treatments throughout. Smart thermostat. Generous outdoor space includes a back covered porch, paver patio and a front covered porch. Plenty of storage throughout the home. One car garage with EV charging port. Coastal New England inspired exterior. Great for entertaining family and friends. Milo's Haven is a beautifully maintained community that offers friendly sidewalks, scenic skyscapes, beautifully landscaped, lots of green space, and swimming pool with pool house. Low HOA fees. Plenty of off-street parking. Truly the perfect location. Just a short distance to Bethany Beach, Fenwick Island, tax-free shopping, dining, golf links, boating/marinas, biking and walking trails and medical facilities.
Contact an agent
Home facts
- Year built:2024
- Listing ID #:DESU2092228
- Added:10 day(s) ago
- Updated:September 30, 2025 at 01:47 PM
Rooms and interior
- Bedrooms:4
- Total bathrooms:4
- Full bathrooms:3
- Half bathrooms:1
- Living area:2,322 sq. ft.
Heating and cooling
- Cooling:Central A/C
- Heating:90% Forced Air, Natural Gas
Structure and exterior
- Roof:Architectural Shingle
- Year built:2024
- Building area:2,322 sq. ft.
- Lot area:63.77 Acres
Utilities
- Water:Public
- Sewer:Public Sewer
Finances and disclosures
- Price:$424,000
- Price per sq. ft.:$182.6
New listings near 31111 Christys Way #th20
- New
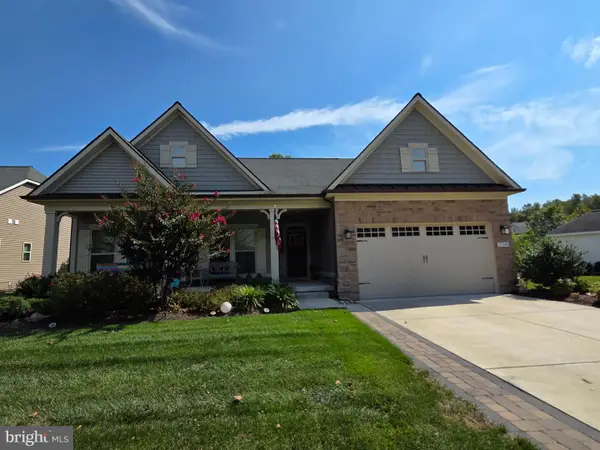 $599,999Active4 beds 2 baths1,902 sq. ft.
$599,999Active4 beds 2 baths1,902 sq. ft.23546 Robalo Rd, FRANKFORD, DE 19945
MLS# DESU2097486Listed by: KELLER WILLIAMS REALTY - New
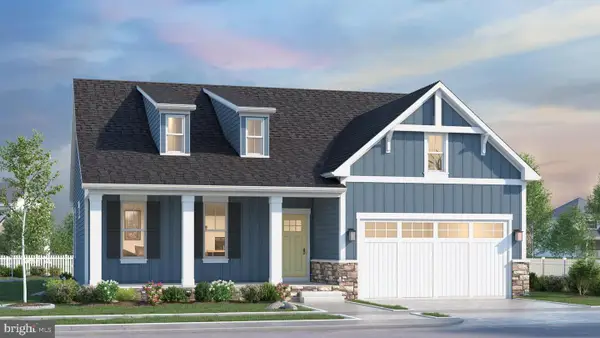 $579,900Active3 beds 2 baths2,338 sq. ft.
$579,900Active3 beds 2 baths2,338 sq. ft.36584 Laws Ct, FRANKFORD, DE 19945
MLS# DESU2096608Listed by: COMPASS - Open Fri, 10am to 5pmNew
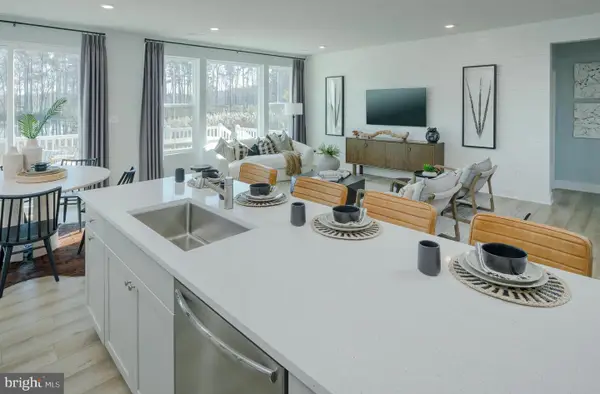 $743,690Active4 beds 3 baths2,726 sq. ft.
$743,690Active4 beds 3 baths2,726 sq. ft.36536 Burleson Dr, FRANKFORD, DE 19945
MLS# DESU2097662Listed by: LONG & FOSTER REAL ESTATE, INC. - Open Fri, 10am to 5pmNew
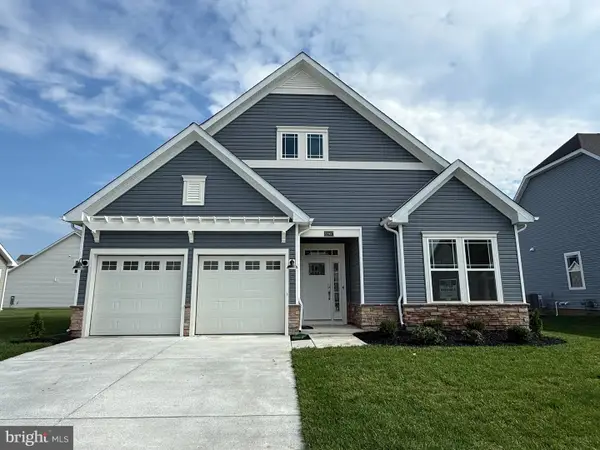 $662,040Active3 beds 3 baths1,935 sq. ft.
$662,040Active3 beds 3 baths1,935 sq. ft.36543 Burleson Dr, FRANKFORD, DE 19945
MLS# DESU2097666Listed by: LONG & FOSTER REAL ESTATE, INC. - Coming Soon
 $585,000Coming Soon3 beds 3 baths
$585,000Coming Soon3 beds 3 baths32492 W Haven Wood Dr, FRANKFORD, DE 19945
MLS# DESU2097632Listed by: NORTHROP REALTY - New
 $310,000Active3 beds 2 baths1,530 sq. ft.
$310,000Active3 beds 2 baths1,530 sq. ft.99 Reed St, FRANKFORD, DE 19945
MLS# DESU2097294Listed by: PATTERSON-SCHWARTZ REAL ESTATE - New
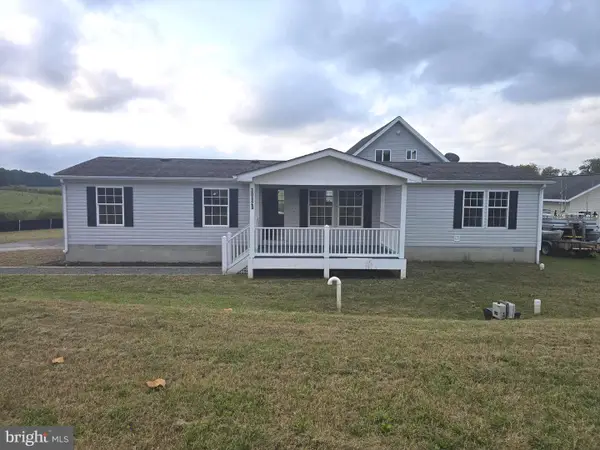 $305,000Active3 beds 2 baths600 sq. ft.
$305,000Active3 beds 2 baths600 sq. ft.30120 Frankford School Rd, FRANKFORD, DE 19945
MLS# DESU2097114Listed by: MANN & SONS, INC. - New
 $331,705Active3 beds 3 baths1,962 sq. ft.
$331,705Active3 beds 3 baths1,962 sq. ft.21470 Farmington Rd, FRANKFORD, DE 19945
MLS# DESU2097076Listed by: D.R. HORTON REALTY OF DELAWARE, LLC - Open Sun, 11am to 1pmNew
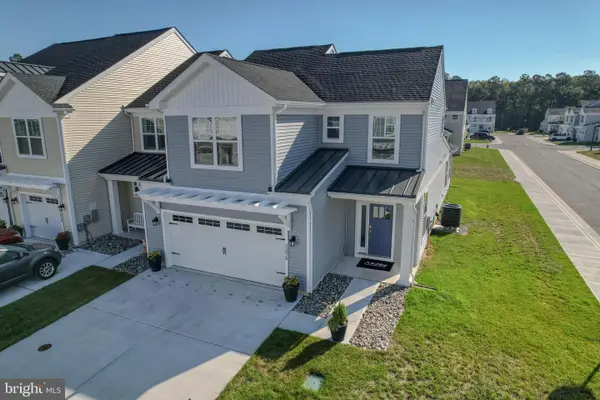 $484,800Active4 beds 4 baths2,604 sq. ft.
$484,800Active4 beds 4 baths2,604 sq. ft.33828 Coldstream St, FRANKFORD, DE 19945
MLS# DESU2096886Listed by: KELLER WILLIAMS REALTY
