99 Reed St, Frankford, DE 19945
Local realty services provided by:Better Homes and Gardens Real Estate Valley Partners
Listed by:lindsey michele cooke
Office:patterson-schwartz real estate
MLS#:DESU2097294
Source:BRIGHTMLS
Price summary
- Price:$310,000
- Price per sq. ft.:$202.61
About this home
Showings start 9/25/2025 - Professional pictures to be added soon! Welcome home to this charming ranch-style property located in the peaceful town of Frankford, DE where the town slogan is "Where Beach and Country Meet". As autumn leaves fall gently to the ground, imagine yourself sitting on the back patio with a crackling fire, enjoying a cozy book.
This delightful home features 3 bedrooms and 2 bathrooms, offering plenty of space for relaxation and comfort. The interior is open and inviting from the moment you walk thru the front door! Ceiling fans to keep the breeze moving, and a relaxing tub shower for unwinding after a long day.
Step outside to discover the serene backyard with an outbuilding perfect for storage or DIY projects, and fully fenced to keep your four legged friends safe!
The property is equipped with cooling options including a new ductless mini split, as well as baseboard electric heating to keep you cozy during chilly autumn nights.
The kitchen is an intimate space, thoughtfully designed with plenty of counter space and room, making meal prep a pleasure. Whether you're whipping up a romantic dinner for two or enjoying a quiet meal alone, this kitchen provides the perfect setting for creating culinary delights.
Don't miss out on the opportunity to make this lovely home yours. Schedule a showing today and experience the warmth and comfort this property has to offer.
Contact an agent
Home facts
- Year built:1972
- Listing ID #:DESU2097294
- Added:8 day(s) ago
- Updated:September 30, 2025 at 01:59 PM
Rooms and interior
- Bedrooms:3
- Total bathrooms:2
- Full bathrooms:2
- Living area:1,530 sq. ft.
Heating and cooling
- Cooling:Ductless/Mini-Split, Window Unit(s)
- Heating:Baseboard - Electric, Electric
Structure and exterior
- Roof:Shingle
- Year built:1972
- Building area:1,530 sq. ft.
- Lot area:0.38 Acres
Schools
- High school:INDIAN RIVER
- Middle school:SELBYVILLE
- Elementary school:JOHN M. CLAYTON
Utilities
- Water:Public
- Sewer:Public Sewer
Finances and disclosures
- Price:$310,000
- Price per sq. ft.:$202.61
New listings near 99 Reed St
- New
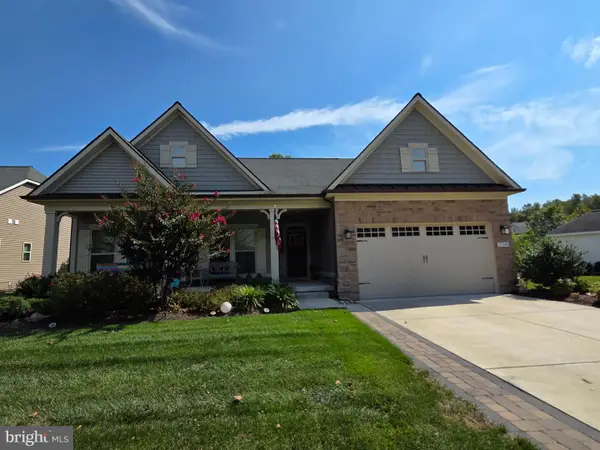 $599,999Active4 beds 2 baths1,902 sq. ft.
$599,999Active4 beds 2 baths1,902 sq. ft.23546 Robalo Rd, FRANKFORD, DE 19945
MLS# DESU2097486Listed by: KELLER WILLIAMS REALTY - New
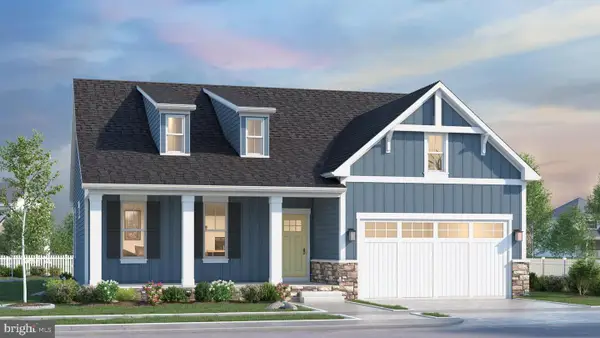 $579,900Active3 beds 2 baths2,338 sq. ft.
$579,900Active3 beds 2 baths2,338 sq. ft.36584 Laws Ct, FRANKFORD, DE 19945
MLS# DESU2096608Listed by: COMPASS - Open Fri, 10am to 5pmNew
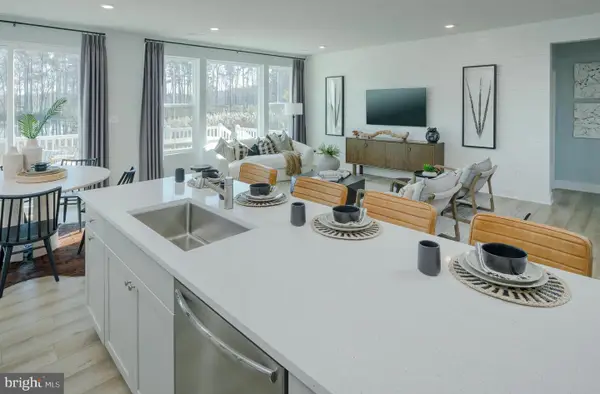 $743,690Active4 beds 3 baths2,726 sq. ft.
$743,690Active4 beds 3 baths2,726 sq. ft.36536 Burleson Dr, FRANKFORD, DE 19945
MLS# DESU2097662Listed by: LONG & FOSTER REAL ESTATE, INC. - Open Fri, 10am to 5pmNew
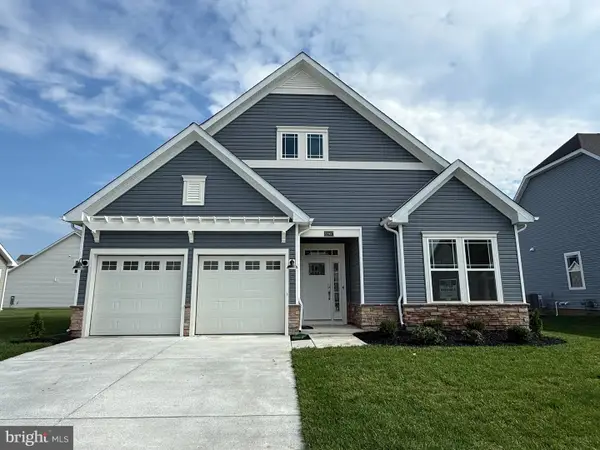 $662,040Active3 beds 3 baths1,935 sq. ft.
$662,040Active3 beds 3 baths1,935 sq. ft.36543 Burleson Dr, FRANKFORD, DE 19945
MLS# DESU2097666Listed by: LONG & FOSTER REAL ESTATE, INC. - Coming Soon
 $585,000Coming Soon3 beds 3 baths
$585,000Coming Soon3 beds 3 baths32492 W Haven Wood Dr, FRANKFORD, DE 19945
MLS# DESU2097632Listed by: NORTHROP REALTY - New
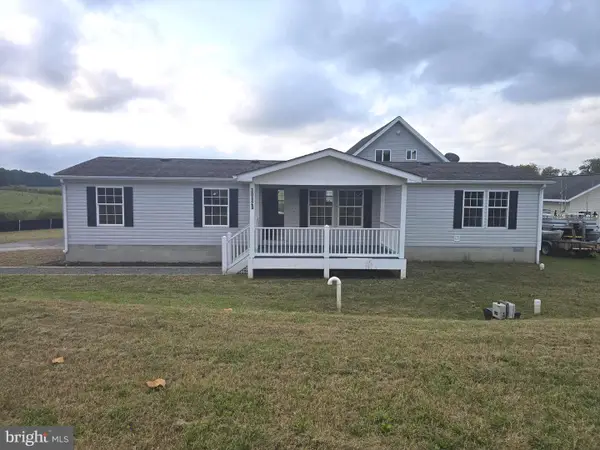 $305,000Active3 beds 2 baths600 sq. ft.
$305,000Active3 beds 2 baths600 sq. ft.30120 Frankford School Rd, FRANKFORD, DE 19945
MLS# DESU2097114Listed by: MANN & SONS, INC. - New
 $331,705Active3 beds 3 baths1,962 sq. ft.
$331,705Active3 beds 3 baths1,962 sq. ft.21470 Farmington Rd, FRANKFORD, DE 19945
MLS# DESU2097076Listed by: D.R. HORTON REALTY OF DELAWARE, LLC - Open Sun, 11am to 1pmNew
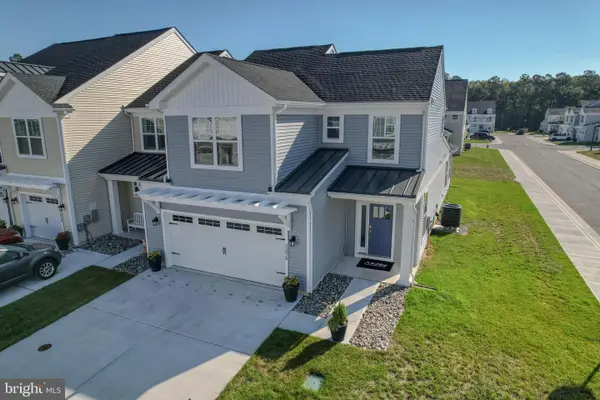 $484,800Active4 beds 4 baths2,604 sq. ft.
$484,800Active4 beds 4 baths2,604 sq. ft.33828 Coldstream St, FRANKFORD, DE 19945
MLS# DESU2096886Listed by: KELLER WILLIAMS REALTY - New
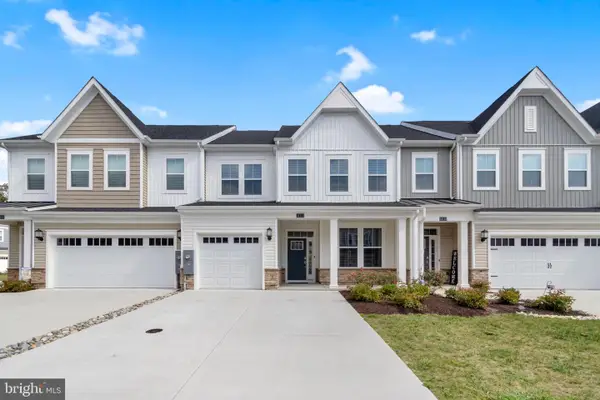 $424,000Active4 beds 4 baths2,322 sq. ft.
$424,000Active4 beds 4 baths2,322 sq. ft.31111 Christys Way #th20, FRANKFORD, DE 19945
MLS# DESU2092228Listed by: REMAX COASTAL
