33700 Ashland Dr, FRANKFORD, DE 19945
Local realty services provided by:Better Homes and Gardens Real Estate GSA Realty
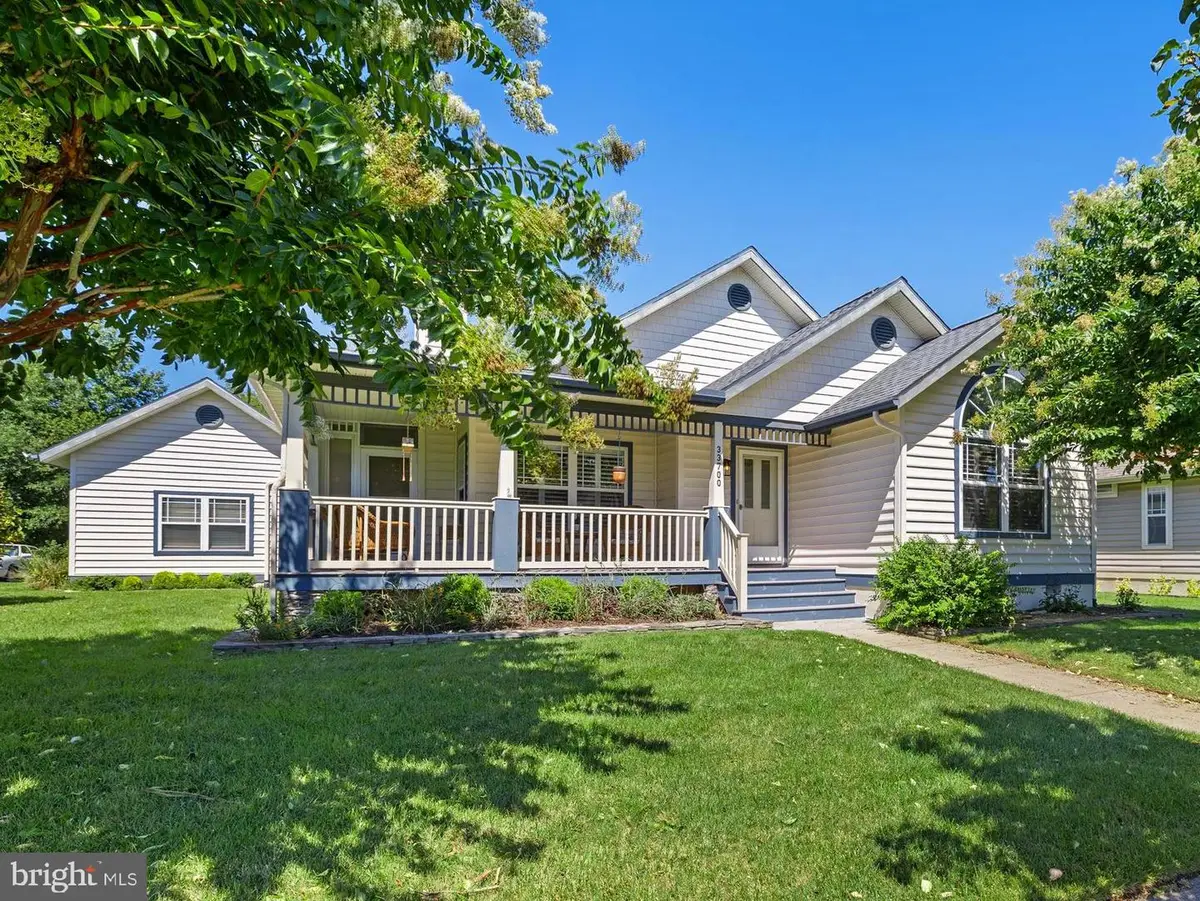


33700 Ashland Dr,FRANKFORD, DE 19945
$525,000
- 3 Beds
- 2 Baths
- - sq. ft.
- Single family
- Coming Soon
Listed by:sarah schifano
Office:long & foster real estate, inc.
MLS#:DESU2093520
Source:BRIGHTMLS
Price summary
- Price:$525,000
- Monthly HOA dues:$183.33
About this home
Pristine and tastefully updated, this single-level craftsman home is sure to impress. The open split floor plan offers spacious guest bedrooms and a private owner’s suite at the rear, complete with a walk-in closet and ensuite bath featuring a beautifully tiled shower with glass enclosure. Luxury vinyl plank flooring flows seamlessly throughout the home, enhancing the bright and welcoming feel. At the heart of the home, the kitchen is equipped with stainless steel appliances, quartz countertops, an island, pantry closet and ample cabinetry. The adjoining living room boasts vaulted ceilings and a striking stone fireplace with mantle, while plantation shutters add timeless style throughout. Enjoy versatile outdoor living with a covered front porch, a side screened porch with slider windows and retractable awning, and a sunroom with its own HVAC system for year-round comfort. A large rear deck, complete with a built-in umbrella, and propane grill hookup is perfect for entertaining. Low-maintenance vinyl railings and thoughtfully landscaped stone-lined beds add to the appeal. Additional exterior features include an outdoor shower, irrigation, and a one-car garage with extra refrigerator, shelving, workshop space, and pull-down stairs to a floored attic for abundant storage. Located in a friendly community with sidewalks, streetlights, a pool, and close proximity to beaches, shopping, and dining, this home truly has it all.
Contact an agent
Home facts
- Year built:2004
- Listing Id #:DESU2093520
- Added:1 day(s) ago
- Updated:August 23, 2025 at 10:43 PM
Rooms and interior
- Bedrooms:3
- Total bathrooms:2
- Full bathrooms:2
Heating and cooling
- Cooling:Central A/C
- Heating:Central, Electric, Heat Pump(s)
Structure and exterior
- Roof:Architectural Shingle
- Year built:2004
Schools
- High school:INDIAN RIVER
- Middle school:SELBYVILLE
- Elementary school:LORD BALTIMORE
Utilities
- Water:Public
- Sewer:Public Sewer
Finances and disclosures
- Price:$525,000
- Tax amount:$925 (2025)
New listings near 33700 Ashland Dr
- Coming Soon
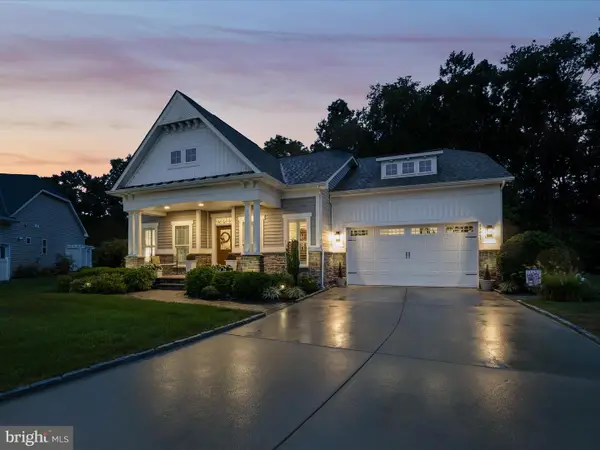 $899,000Coming Soon4 beds 3 baths
$899,000Coming Soon4 beds 3 baths33453 Old Pier Ln, FRANKFORD, DE 19945
MLS# DESU2093062Listed by: NORTHROP REALTY - New
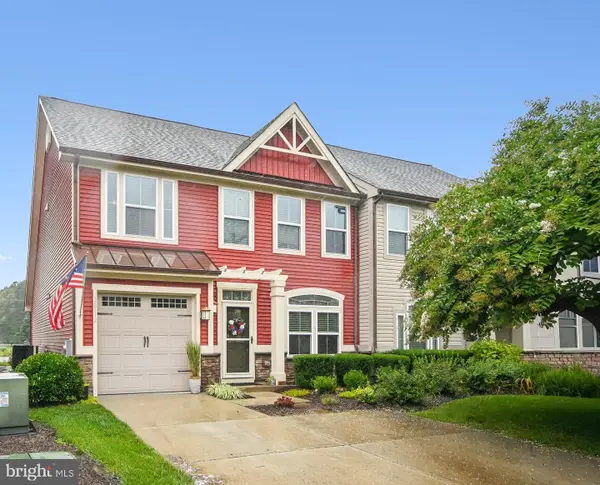 $495,000Active3 beds 3 baths2,163 sq. ft.
$495,000Active3 beds 3 baths2,163 sq. ft.36512 Putter Ln, FRANKFORD, DE 19945
MLS# DESU2092736Listed by: RLAH REAL ESTATE - New
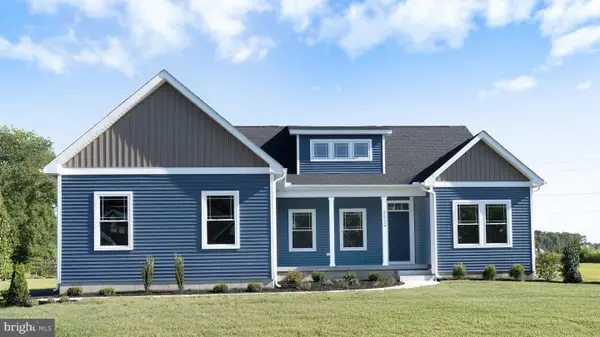 $857,739Active5 beds 3 baths3,113 sq. ft.
$857,739Active5 beds 3 baths3,113 sq. ft.35724 Privy Ln, FRANKFORD, DE 19945
MLS# DESU2093088Listed by: KELLER WILLIAMS REALTY - New
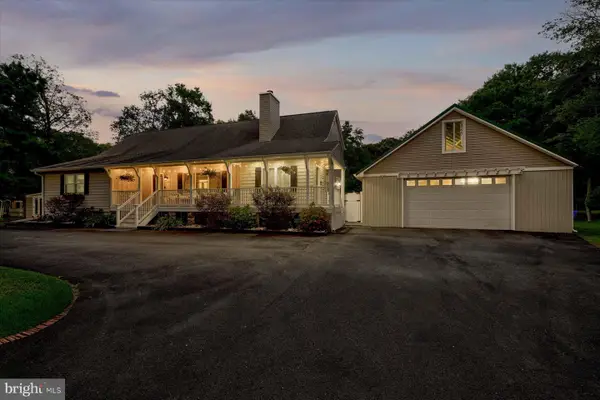 $750,000Active4 beds 4 baths3,247 sq. ft.
$750,000Active4 beds 4 baths3,247 sq. ft.34105 Shockley Town Rd, FRANKFORD, DE 19945
MLS# DESU2092856Listed by: KELLER WILLIAMS REALTY 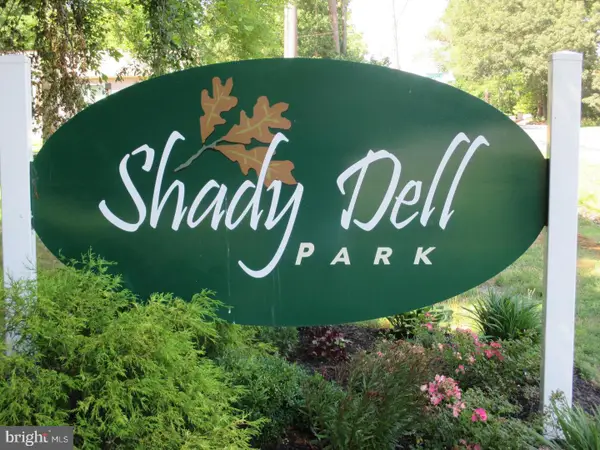 $155,000Active0.23 Acres
$155,000Active0.23 Acres0 Shady Dell Park / Birch, FRANKFORD, DE 19945
MLS# DESU2084840Listed by: COLDWELL BANKER REALTY- Open Sat, 1 to 3pmNew
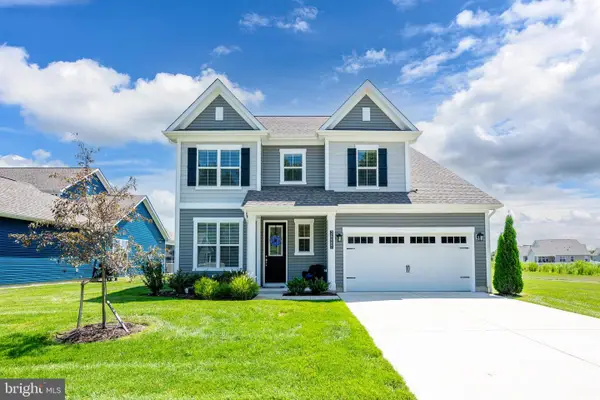 $625,000Active4 beds 4 baths2,652 sq. ft.
$625,000Active4 beds 4 baths2,652 sq. ft.36087 Windsor Park Dr, FRANKFORD, DE 19945
MLS# DESU2092786Listed by: LONG & FOSTER REAL ESTATE, INC. - New
 $309,000Active3 beds 2 baths1,248 sq. ft.
$309,000Active3 beds 2 baths1,248 sq. ft.37202 Alabama Dr, FRANKFORD, DE 19945
MLS# DESU2092742Listed by: COMPASS - New
 $724,990Active4 beds 4 baths2,826 sq. ft.
$724,990Active4 beds 4 baths2,826 sq. ft.Homesite 14 Hornbeam Dr, FRANKFORD, DE 19945
MLS# DESU2092272Listed by: DRB GROUP REALTY, LLC - New
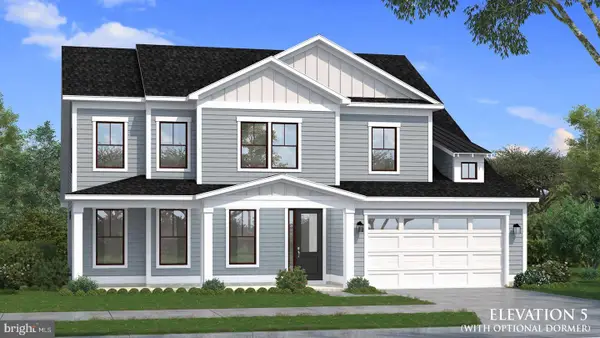 $744,990Active5 beds 4 baths3,040 sq. ft.
$744,990Active5 beds 4 baths3,040 sq. ft.Homesite 16 Hornbeam Dr, FRANKFORD, DE 19945
MLS# DESU2092282Listed by: DRB GROUP REALTY, LLC

