1001 Warwick Ln, Wilmington, DE 19807
Local realty services provided by:Better Homes and Gardens Real Estate Valley Partners
Listed by:patricia a harling
Office:patterson-schwartz-hockessin
MLS#:DENC2089302
Source:BRIGHTMLS
Price summary
- Price:$850,000
- Price per sq. ft.:$251.63
- Monthly HOA dues:$73.33
About this home
Privately positioned on a cul-de-sac in Barley Mill Court, this original-owner stone and brick home pairs a sought-after address with the solid construction you can count on, rarely found in today’s builds. The foyer sets the tone with a Hampton-style staircase, raised-panel millwork, and detailed crown moulding that carry through the main living areas. On the main level, the family room showcases raised-panel millwork with a floor-to-ceiling stone, wood-burning fireplace and built-in log nook. The kitchen features generous cabinetry, a large prep island, a breakfast area, and opens by slider to an enclosed porch wrapped in sliding windows with a private, tree-lined backyard. Beautifully maintained hardwood floors extend through the kitchen, laundry, and half bath. The main level finishes with an expansive living room, where French doors provide additional access to the porch.
Upstairs features four bedrooms and two full baths, including a smart split bath with a pocket door that lets two spaces function at once.
The lower level offers a walk-up to the side yard, daylight windows, a full bath (2022), a large pantry closet, storage closets, and plumbing ready for a future wet bar. Finish for approximately 1,577 sq ft of additional living space (buyer to verify). A two car garage at the rear of the home enhances curb appeal and offers a more private approach.
Recent improvements provide confidence: roof (2015), dual-zone air conditioning (2022), heater (2022), water heater (2022), new sump pump (Sept 2025), and all systems serviced Sept 2025. Piped for a central vacuum. Property being sold "AS-IS". A timeless foundation awaiting your style and vision.
Convenient to Wegmans, Barley Mill Plaza, Greenville Center, parks, and restaurants.
Contact an agent
Home facts
- Year built:1981
- Listing ID #:DENC2089302
- Added:49 day(s) ago
- Updated:November 01, 2025 at 07:28 AM
Rooms and interior
- Bedrooms:4
- Total bathrooms:4
- Full bathrooms:3
- Half bathrooms:1
- Living area:3,378 sq. ft.
Heating and cooling
- Cooling:Central A/C
- Heating:Electric, Forced Air
Structure and exterior
- Roof:Asphalt
- Year built:1981
- Building area:3,378 sq. ft.
- Lot area:0.35 Acres
Utilities
- Water:Public
- Sewer:Public Sewer
Finances and disclosures
- Price:$850,000
- Price per sq. ft.:$251.63
- Tax amount:$6,164 (2025)
New listings near 1001 Warwick Ln
- Coming Soon
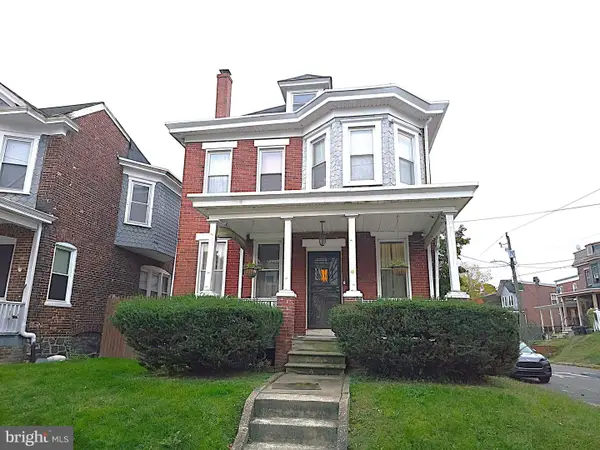 $224,888Coming Soon4 beds 2 baths
$224,888Coming Soon4 beds 2 baths2400 N Madison St, WILMINGTON, DE 19802
MLS# DENC2092350Listed by: EXP REALTY, LLC - New
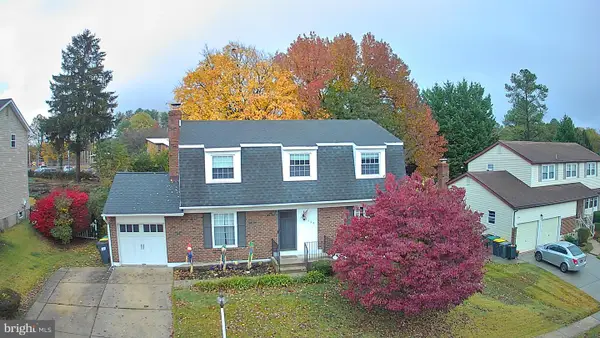 $499,000Active4 beds 3 baths2,025 sq. ft.
$499,000Active4 beds 3 baths2,025 sq. ft.5108 New Kent Rd, WILMINGTON, DE 19808
MLS# DENC2092342Listed by: PATTERSON-SCHWARTZ-MIDDLETOWN - Coming Soon
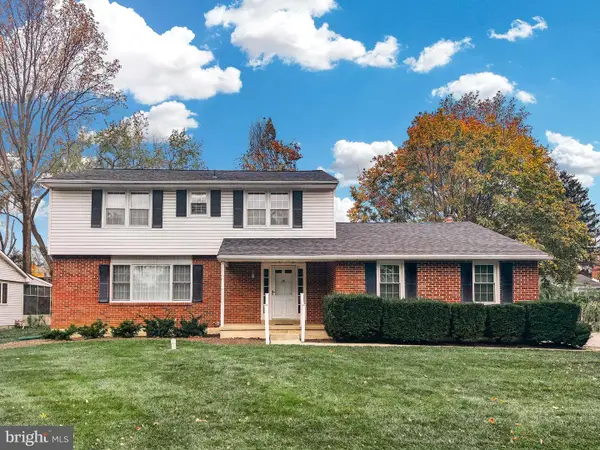 $650,000Coming Soon5 beds 4 baths
$650,000Coming Soon5 beds 4 baths2438 Granby Rd, WILMINGTON, DE 19810
MLS# DENC2091598Listed by: LONG & FOSTER REAL ESTATE, INC. - New
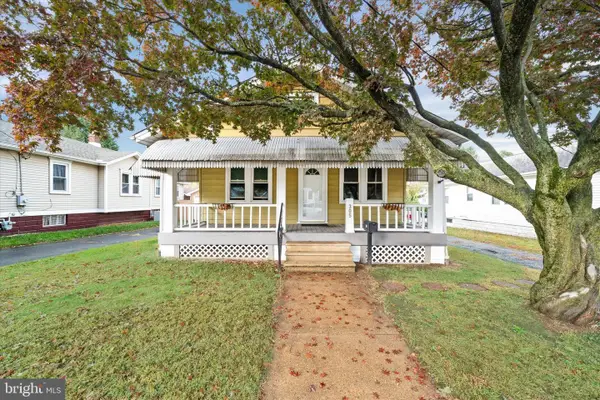 $250,000Active2 beds 1 baths925 sq. ft.
$250,000Active2 beds 1 baths925 sq. ft.305 W Summit Ave, WILMINGTON, DE 19804
MLS# DENC2091690Listed by: RE/MAX POINT REALTY - Coming Soon
 $389,000Coming Soon3 beds 2 baths
$389,000Coming Soon3 beds 2 baths3605 Squirrel Hill Ct, WILMINGTON, DE 19808
MLS# DENC2091968Listed by: BHHS FOX & ROACH - HOCKESSIN - New
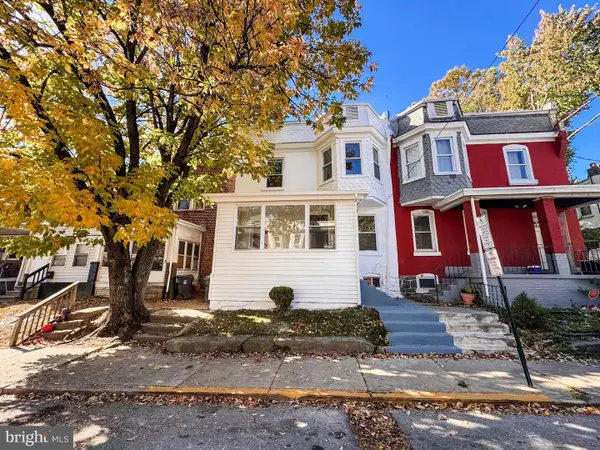 $224,900Active3 beds 3 baths1,750 sq. ft.
$224,900Active3 beds 3 baths1,750 sq. ft.802 E 22nd St, WILMINGTON, DE 19802
MLS# DENC2092306Listed by: COMPASS - New
 $260,000Active3 beds 1 baths1,725 sq. ft.
$260,000Active3 beds 1 baths1,725 sq. ft.602 Erdman Rd, WILMINGTON, DE 19804
MLS# DENC2092090Listed by: DELAWARE HOMES INC - Coming SoonOpen Sun, 2 to 4pm
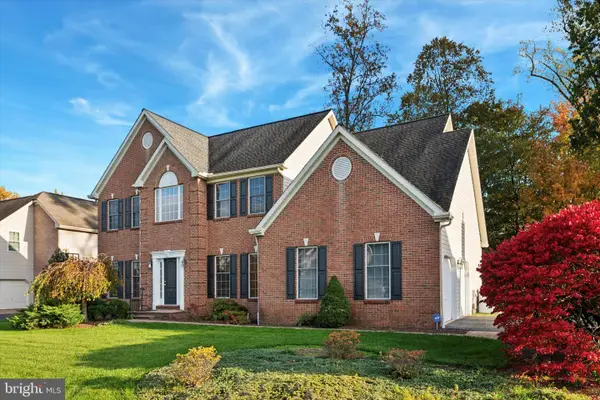 $799,000Coming Soon4 beds 3 baths
$799,000Coming Soon4 beds 3 baths22 Bradley Dr, WILMINGTON, DE 19803
MLS# DENC2092226Listed by: TESLA REALTY GROUP, LLC - Coming SoonOpen Sun, 1 to 3pm
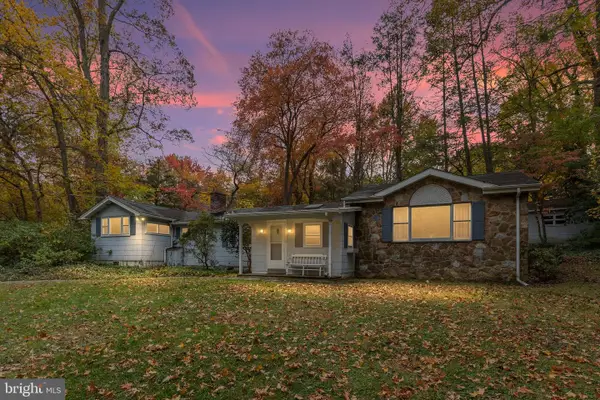 $435,000Coming Soon3 beds 3 baths
$435,000Coming Soon3 beds 3 baths2106 Millers Rd, WILMINGTON, DE 19810
MLS# DENC2092296Listed by: PATTERSON-SCHWARTZ-BRANDYWINE - Open Sun, 1 to 3pmNew
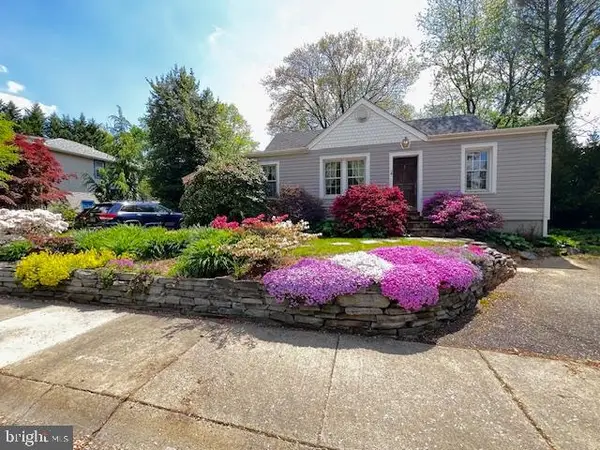 $435,000Active3 beds 2 baths2,035 sq. ft.
$435,000Active3 beds 2 baths2,035 sq. ft.2212 Grubb Rd, WILMINGTON, DE 19810
MLS# DENC2092180Listed by: CONCORD REALTY GROUP
