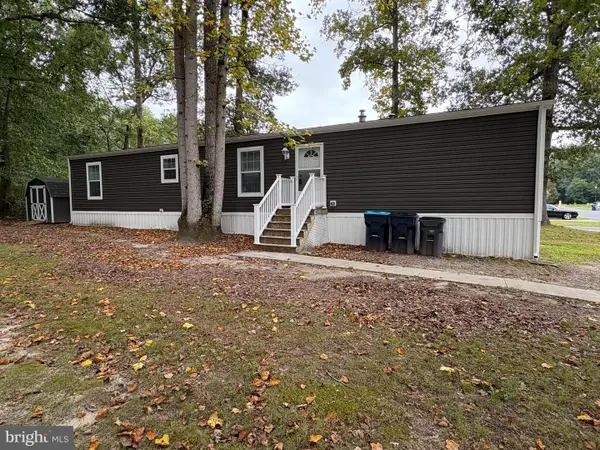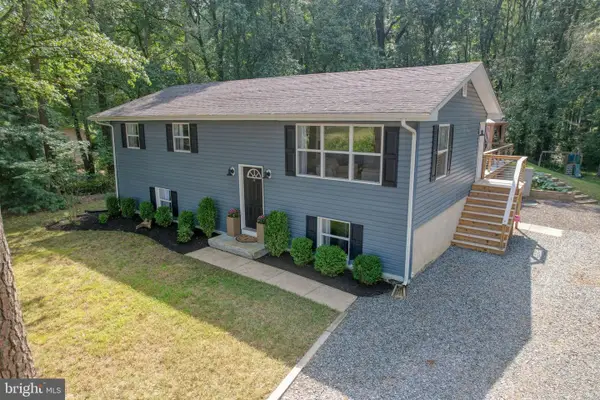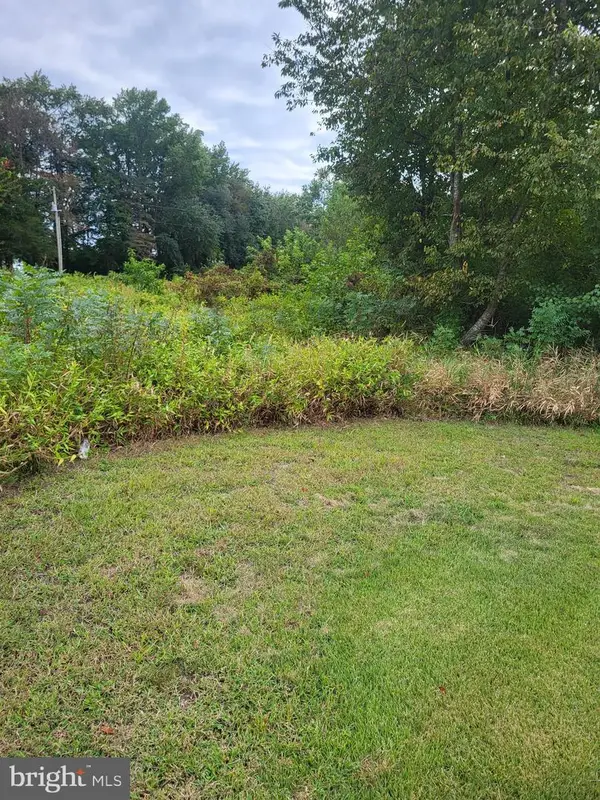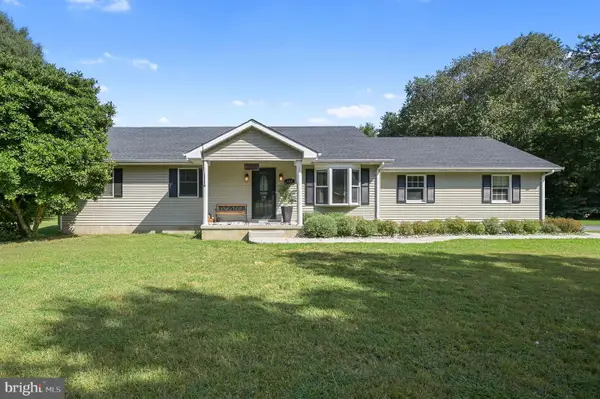5380 Halltown Rd, Hartly, DE 19953
Local realty services provided by:Better Homes and Gardens Real Estate Premier
5380 Halltown Rd,Hartly, DE 19953
$525,000
- 3 Beds
- 2 Baths
- 2,116 sq. ft.
- Single family
- Active
Listed by:ashley lyon
Office:keller williams realty central-delaware
MLS#:DEKT2034088
Source:BRIGHTMLS
Price summary
- Price:$525,000
- Price per sq. ft.:$248.11
About this home
Welcome to your dream home! A custom home by prestigious C&M builders, this property features 2,100 square feet of gorgeous interiors and craftsman details, and includes a 1-year Home Warranty!! Why wait for new construction?
Nestled on 3/4 of an acre on a peaceful country road, this beauty is READY to go!3 bedroom, 2 bath home offers beautiful custom features- for example: recessed lighting, and wide plank LVP floors throughout the entire home! The grand living space flows into a stunning chefs kitchen with quartz counters, a beautiful custom backsplash, stainless appliances and range hood, and ample storage. The primary bedroom includes upgraded details like a tray ceiling, recessed lighting, and a beautiful en-suite with a beautiful walk-in shower with bench seating!
Rounding out the home are two additional bedrooms that share a large bath with double sinks, and beautiful granite counters; and a large separate laundry room with stainless wash tub. Enjoy the huge, private tree lined lot while relaxing on the screened back porch, featuring ceiling fans for warm summer evenings!
Schedule your tour today- start the new year out in a brand new home crafted by the best custom builders in Kent County!!
Contact an agent
Home facts
- Year built:2024
- Listing ID #:DEKT2034088
- Added:429 day(s) ago
- Updated:September 30, 2025 at 01:59 PM
Rooms and interior
- Bedrooms:3
- Total bathrooms:2
- Full bathrooms:2
- Living area:2,116 sq. ft.
Heating and cooling
- Cooling:Central A/C
- Heating:Forced Air, Humidifier, Programmable Thermostat, Propane - Leased
Structure and exterior
- Roof:Architectural Shingle
- Year built:2024
- Building area:2,116 sq. ft.
- Lot area:0.75 Acres
Schools
- High school:DOVER
Utilities
- Water:Well
- Sewer:Mound System
Finances and disclosures
- Price:$525,000
- Price per sq. ft.:$248.11
- Tax amount:$2,196 (2024)
New listings near 5380 Halltown Rd
- Coming Soon
 $299,900Coming Soon3 beds 2 baths
$299,900Coming Soon3 beds 2 baths3290 Hartly Rd, HARTLY, DE 19953
MLS# DEKT2041438Listed by: ELEVATED REAL ESTATE SOLUTIONS - Coming Soon
 $250,000Coming Soon3 beds 2 baths
$250,000Coming Soon3 beds 2 baths233 Main, HARTLY, DE 19953
MLS# DEKT2041368Listed by: EXP REALTY, LLC - New
 $284,900Active2 beds 1 baths949 sq. ft.
$284,900Active2 beds 1 baths949 sq. ft.855 Brittney Ln, HARTLY, DE 19953
MLS# DEKT2041294Listed by: BRYAN REALTY GROUP - New
 $139,000Active3 beds 1 baths960 sq. ft.
$139,000Active3 beds 1 baths960 sq. ft.105 Downes Dr, HARTLY, DE 19953
MLS# DEKT2041332Listed by: CLASSIC REALTY - Coming SoonOpen Sat, 12 to 2pm
 $625,000Coming Soon3 beds 3 baths
$625,000Coming Soon3 beds 3 baths1051 Hartly Rd, HARTLY, DE 19953
MLS# DEKT2041188Listed by: PATTERSON-SCHWARTZ-MIDDLETOWN - New
 $300,000Active3 beds 2 baths1,314 sq. ft.
$300,000Active3 beds 2 baths1,314 sq. ft.37 Rehak Dr, HARTLY, DE 19953
MLS# DEKT2041072Listed by: BRYAN REALTY GROUP  $85,000Active2 beds 2 baths1,024 sq. ft.
$85,000Active2 beds 2 baths1,024 sq. ft.86 Longbow Ln #86, HARTLY, DE 19953
MLS# DEKT2040916Listed by: INVESTORS REALTY, INC. $374,900Pending4 beds 2 baths1,900 sq. ft.
$374,900Pending4 beds 2 baths1,900 sq. ft.911 Brittney Ln, HARTLY, DE 19953
MLS# DEKT2040858Listed by: KELLER WILLIAMS REALTY CENTRAL-DELAWARE $59,900Active0.54 Acres
$59,900Active0.54 Acres5120 Halltown Rd, HARTLY, DE 19953
MLS# DEKT2040860Listed by: KELLER WILLIAMS REALTY CENTRAL-DELAWARE $359,000Active3 beds 2 baths1,232 sq. ft.
$359,000Active3 beds 2 baths1,232 sq. ft.392 Judith Rd, HARTLY, DE 19953
MLS# DEKT2040744Listed by: TESLA REALTY GROUP, LLC
