14 Stonebridge Dr, Hockessin, DE 19707
Local realty services provided by:Better Homes and Gardens Real Estate Community Realty
14 Stonebridge Dr,Hockessin, DE 19707
$965,000
- 4 Beds
- 5 Baths
- 4,500 sq. ft.
- Single family
- Pending
Listed by: moo k yun
Office: bhhs fox & roach - hockessin
MLS#:DENC2090126
Source:BRIGHTMLS
Price summary
- Price:$965,000
- Price per sq. ft.:$214.44
- Monthly HOA dues:$20.83
About this home
Introducing an Exceptional 4-Bedroom, 4.5-Bathroom, 4,500 sq. ft. Brick Colonial Home in the Heart of Hockessin!
Step through the arched front entry, past landscaped garden beds, and arrive at a well-secured entrance with camera surveillance. Inside, a bright foyer opens to the dining room, living room, and hallway, leading you into a spacious open-concept kitchen. This chef’s kitchen features sleek black-and-white cabinetry, elegant marble countertops, a 6-burner standing cooktop with stainless steel hood, modern built-in ovens, and a brand-new refrigerator. The kitchen flows seamlessly into the dining area, creating the perfect setting for entertaining.
The living room, separated from the family room by pocket doors, extends into a stunning arched sunroom with Palladian-style windows and glass walls. From here, you can enjoy picturesque backyard views—an ideal spot for morning coffee or peaceful afternoons.
The main level also includes a tiled laundry room and a private home office, perfect for remote work. The luxurious master suite boasts tray ceilings, a custom walk-in closet, a spa-like bathroom with a whirlpool tub, an oversized shower, and modern cabinetry. A guest suite with its own bathroom, along with two additional bedrooms and a full bath, are thoughtfully arranged along the hall. Upstairs, you’ll find expansive bedrooms and a skylit bathroom, providing both light and space.
The Finished Basement is designed for entertainment and relaxation, featuring a media room, full bathroom, cozy bar area, and a game room with emergency exit access. An unfinished section offers flexible options—whether for a workshop, home gym, or additional storage. Whole-house water filtration system. The property includes a private movie theater, three wall-mounted TVs, and gym equipment.
Outside, enjoy a private oasis with a Trex deck, firepit, play area, and outdoor lounge. The ¾-acre lot provides both space and serenity.
Additional upgrades include:
Tankless water heater (2024), Second-floor Carpet replacement (2023)
Refrigerator (2024),New roof (2018),210V EV charging outlet.
2023 inspection, all recommended upgrades were completed. A copy of the inspection report (2023) is available if needed. Radon and termite inspections were also conducted in 2023.
This home sits in the Red Clay School District (North Star Elementary, Henry B. Du Pont school) and is just minutes from Lantana Square shopping, Hockessin Athletic Club (HAC), and major routes via Valley Rd and Limestone Rd. With development booming along Hockessin Valley Rd, this is truly a prime location not to be missed.
Contact an agent
Home facts
- Year built:1992
- Listing ID #:DENC2090126
- Added:48 day(s) ago
- Updated:November 14, 2025 at 08:39 AM
Rooms and interior
- Bedrooms:4
- Total bathrooms:5
- Full bathrooms:4
- Half bathrooms:1
- Living area:4,500 sq. ft.
Heating and cooling
- Cooling:Central A/C
- Heating:90% Forced Air, Natural Gas
Structure and exterior
- Roof:Shingle
- Year built:1992
- Building area:4,500 sq. ft.
- Lot area:0.78 Acres
Schools
- High school:ALEXIS I. DUPONT
- Middle school:HENRY B. DU PONT
- Elementary school:NORTH STAR
Utilities
- Water:Public
- Sewer:Public Sewer
Finances and disclosures
- Price:$965,000
- Price per sq. ft.:$214.44
- Tax amount:$7,562 (2025)
New listings near 14 Stonebridge Dr
- Open Sat, 1 to 3pm
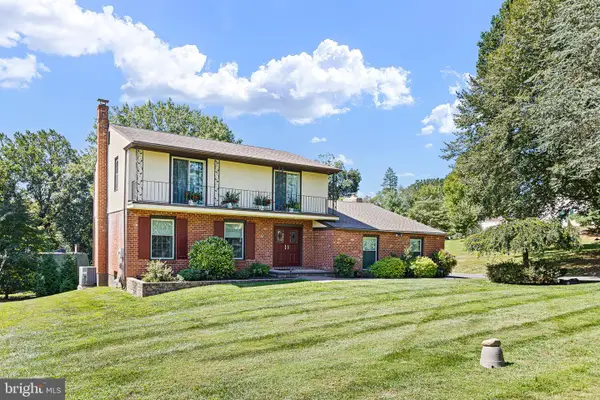 $675,000Active3 beds 3 baths1,925 sq. ft.
$675,000Active3 beds 3 baths1,925 sq. ft.526 Dawson Trak, HOCKESSIN, DE 19707
MLS# DENC2091904Listed by: COMPASS - New
 $749,900Active4 beds 3 baths3,700 sq. ft.
$749,900Active4 beds 3 baths3,700 sq. ft.408 Willowbend Ct, HOCKESSIN, DE 19707
MLS# DENC2091876Listed by: COMPASS - Open Sun, 1 to 3pmNew
 $439,900Active3 beds 3 baths2,103 sq. ft.
$439,900Active3 beds 3 baths2,103 sq. ft.8 Barclay Dr, HOCKESSIN, DE 19707
MLS# DENC2092604Listed by: LONG & FOSTER REAL ESTATE, INC. - Open Sat, 12 to 2pmNew
 $1,099,000Active5 beds 5 baths4,815 sq. ft.
$1,099,000Active5 beds 5 baths4,815 sq. ft.3 Ashleaf Ct, HOCKESSIN, DE 19707
MLS# DENC2092756Listed by: PATTERSON-SCHWARTZ - GREENVILLE - New
 $514,900Active4 beds 3 baths2,000 sq. ft.
$514,900Active4 beds 3 baths2,000 sq. ft.513 Pershing, HOCKESSIN, DE 19707
MLS# DENC2092486Listed by: PATTERSON-SCHWARTZ-HOCKESSIN 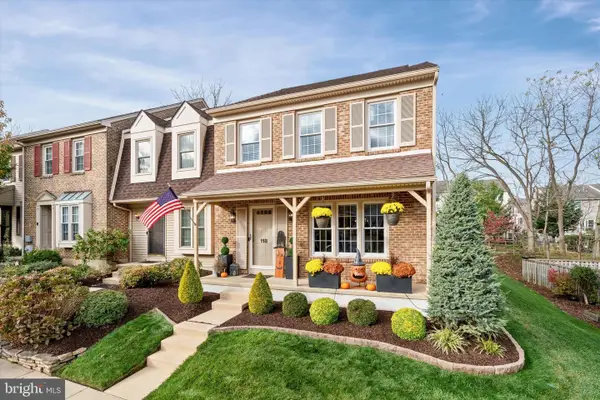 $434,900Pending3 beds 3 baths2,025 sq. ft.
$434,900Pending3 beds 3 baths2,025 sq. ft.118 Wooden Carriage Dr, HOCKESSIN, DE 19707
MLS# DENC2092044Listed by: COMPASS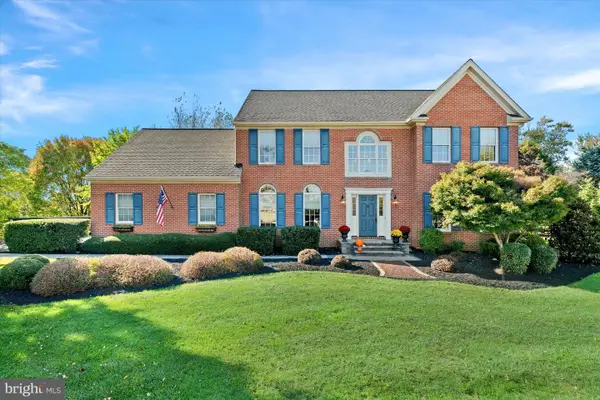 $815,000Pending4 beds 3 baths3,275 sq. ft.
$815,000Pending4 beds 3 baths3,275 sq. ft.606 Parkridge Dr, HOCKESSIN, DE 19707
MLS# DENC2092300Listed by: PATTERSON-SCHWARTZ-HOCKESSIN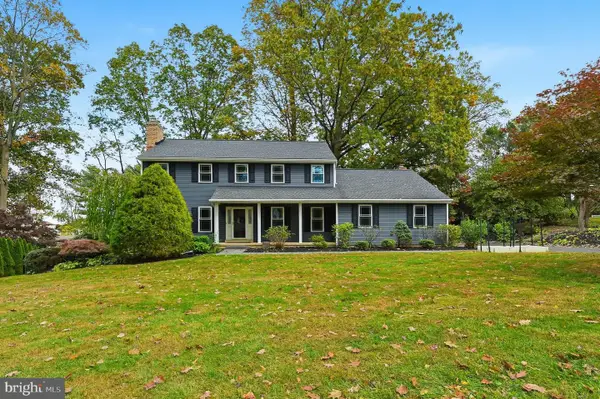 $679,000Pending4 beds 3 baths4,091 sq. ft.
$679,000Pending4 beds 3 baths4,091 sq. ft.34 Cinnamon Dr, HOCKESSIN, DE 19707
MLS# DENC2091976Listed by: COMPASS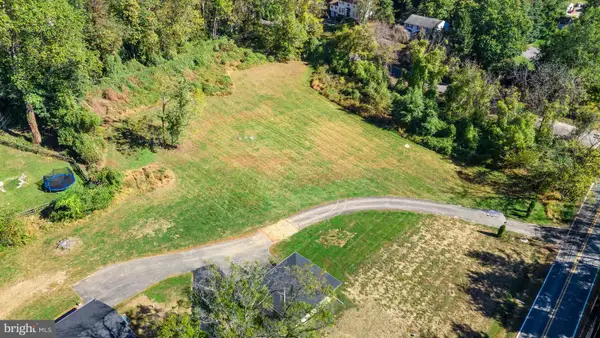 $350,000Active1.6 Acres
$350,000Active1.6 Acres551 Southwood Rd, HOCKESSIN, DE 19707
MLS# DENC2091884Listed by: PATTERSON-SCHWARTZ - GREENVILLE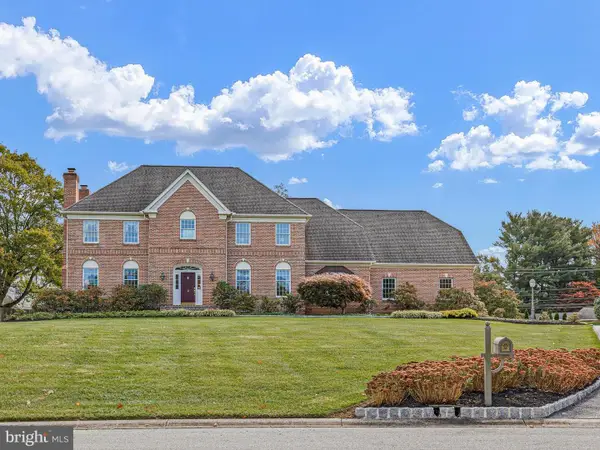 $899,000Pending5 beds 4 baths4,025 sq. ft.
$899,000Pending5 beds 4 baths4,025 sq. ft.3 Scarlett Ct, HOCKESSIN, DE 19707
MLS# DENC2089936Listed by: MONUMENT SOTHEBY'S INTERNATIONAL REALTY
