151 Sawin Ln, Hockessin, DE 19707
Local realty services provided by:Better Homes and Gardens Real Estate Community Realty
151 Sawin Ln,Hockessin, DE 19707
$999,900
- 4 Beds
- 3 Baths
- 3,850 sq. ft.
- Single family
- Active
Upcoming open houses
- Sun, Nov 1602:00 pm - 04:00 pm
Listed by: scott c farnan
Office: bhhs fox & roach - hockessin
MLS#:DENC2081540
Source:BRIGHTMLS
Price summary
- Price:$999,900
- Price per sq. ft.:$259.71
About this home
Welcome to 151 Sawin Lane – A Custom Built Hidden Gem in the Heart of Hockessin with The Primary Bedroom on the Main Floor!
Tucked away on a quiet private lane in the heart of Hockessin, this beautifully maintained, spacious 4-bedroom, 2.5-bath home is the perfect blend of classic charm and modern updates. Step inside to find gleaming hardwood floors, fresh neutral paint, and an abundance of natural light flowing through every room. The main level boasts a spacious great room with a gas burning fireplace, formal dining area, and a cozy den with a gas-burning fireplace—ideal for relaxing evenings. The expansive, grand entrance way offers a custom, Swarovski chandelier that illuminates the entire first floor when hit by the Sun. The gourmet kitchen features Cambria quartz countertops, stainless steel Wolf Professional M Series double oven and a Monogram induction cooktop, a center island with a custom marble sink and a breakfast nook with views of the lush backyard. Located conveniently on the first floor this primary suite offers a peaceful retreat with two walk-in closets and a private en-suite bat with an amazing view.upstairs, three additional generously sized bedrooms and a full hallway bathroom complete the second floor. Rounding out this great home is a finished, walkout lower level adding extra square footage to this already spacious home. Enjoy summer barbecues or quiet mornings on the expansive rear deck overlooking a private, tree-lined yard. One of the features that makes this home stand out from others in Hockessin is the home is nestled on over 1.5 private acres that continues across the lane. The full, finished basement provides plenty of room for relaxing and entertaining plus an extra room for storage or and a potential fifth bedroom with roughed out plumbing. A two-car garage and mature landscaping complete this move-in ready home. Located directly behind Sanford School and across from Cooke elementary in the award-winning Red Clay School District and just minutes from shops, restaurants, parks, and major commuter routes—151 Sawin Lane checks all the boxes.
Contact an agent
Home facts
- Year built:2001
- Listing ID #:DENC2081540
- Added:186 day(s) ago
- Updated:November 15, 2025 at 12:19 AM
Rooms and interior
- Bedrooms:4
- Total bathrooms:3
- Full bathrooms:2
- Half bathrooms:1
- Living area:3,850 sq. ft.
Heating and cooling
- Cooling:Central A/C
- Heating:90% Forced Air, Electric, Propane - Leased
Structure and exterior
- Year built:2001
- Building area:3,850 sq. ft.
- Lot area:1.55 Acres
Utilities
- Water:Well
- Sewer:Private Septic Tank
Finances and disclosures
- Price:$999,900
- Price per sq. ft.:$259.71
- Tax amount:$5,764 (2024)
New listings near 151 Sawin Ln
- Open Sat, 1 to 3pm
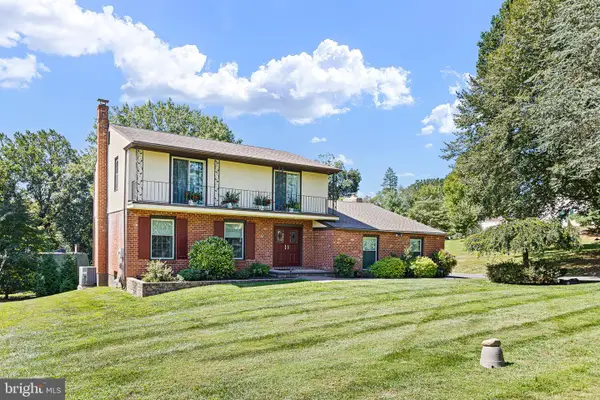 $675,000Active3 beds 3 baths1,925 sq. ft.
$675,000Active3 beds 3 baths1,925 sq. ft.526 Dawson Trak, HOCKESSIN, DE 19707
MLS# DENC2091904Listed by: COMPASS - New
 $749,900Active4 beds 3 baths3,700 sq. ft.
$749,900Active4 beds 3 baths3,700 sq. ft.408 Willowbend Ct, HOCKESSIN, DE 19707
MLS# DENC2091876Listed by: COMPASS - Open Sun, 1 to 3pmNew
 $439,900Active3 beds 3 baths2,103 sq. ft.
$439,900Active3 beds 3 baths2,103 sq. ft.8 Barclay Dr, HOCKESSIN, DE 19707
MLS# DENC2092604Listed by: LONG & FOSTER REAL ESTATE, INC. - Open Sat, 12 to 2pmNew
 $1,099,000Active5 beds 5 baths4,815 sq. ft.
$1,099,000Active5 beds 5 baths4,815 sq. ft.3 Ashleaf Ct, HOCKESSIN, DE 19707
MLS# DENC2092756Listed by: PATTERSON-SCHWARTZ - GREENVILLE - Open Sun, 3 to 5pm
 $514,900Active4 beds 3 baths2,000 sq. ft.
$514,900Active4 beds 3 baths2,000 sq. ft.513 Pershing, HOCKESSIN, DE 19707
MLS# DENC2092486Listed by: PATTERSON-SCHWARTZ-HOCKESSIN 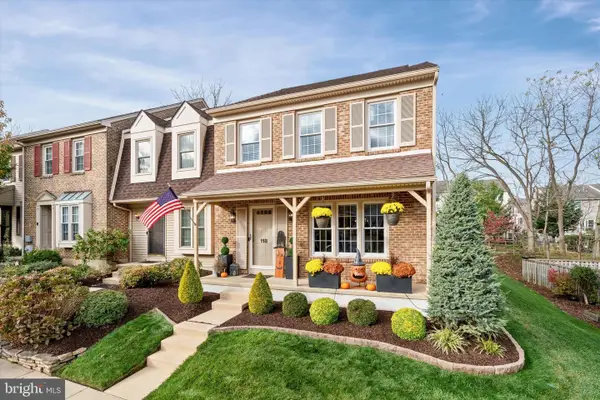 $434,900Pending3 beds 3 baths2,025 sq. ft.
$434,900Pending3 beds 3 baths2,025 sq. ft.118 Wooden Carriage Dr, HOCKESSIN, DE 19707
MLS# DENC2092044Listed by: COMPASS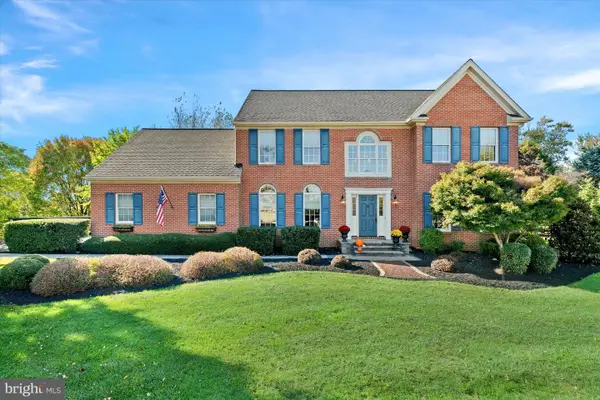 $815,000Pending4 beds 3 baths3,275 sq. ft.
$815,000Pending4 beds 3 baths3,275 sq. ft.606 Parkridge Dr, HOCKESSIN, DE 19707
MLS# DENC2092300Listed by: PATTERSON-SCHWARTZ-HOCKESSIN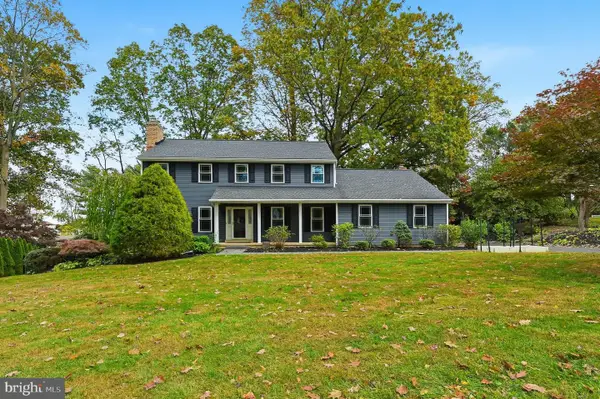 $679,000Pending4 beds 3 baths4,091 sq. ft.
$679,000Pending4 beds 3 baths4,091 sq. ft.34 Cinnamon Dr, HOCKESSIN, DE 19707
MLS# DENC2091976Listed by: COMPASS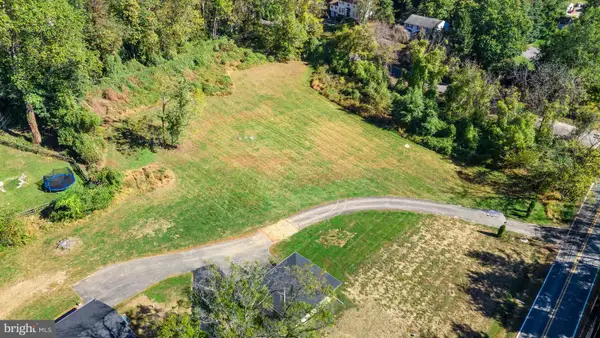 $350,000Active1.6 Acres
$350,000Active1.6 Acres551 Southwood Rd, HOCKESSIN, DE 19707
MLS# DENC2091884Listed by: PATTERSON-SCHWARTZ - GREENVILLE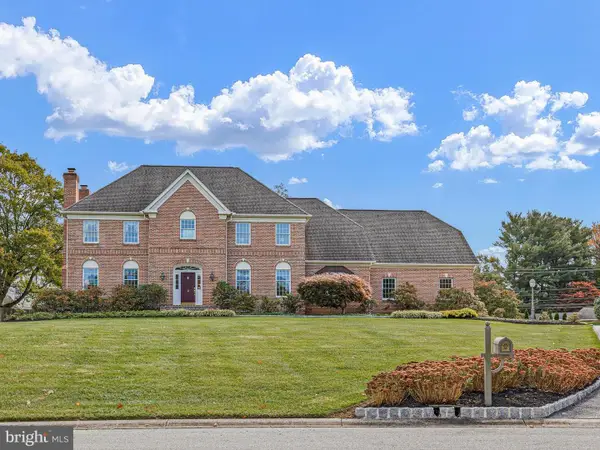 $899,000Pending5 beds 4 baths4,025 sq. ft.
$899,000Pending5 beds 4 baths4,025 sq. ft.3 Scarlett Ct, HOCKESSIN, DE 19707
MLS# DENC2089936Listed by: MONUMENT SOTHEBY'S INTERNATIONAL REALTY
