19 Harvest Ln, Hockessin, DE 19707
Local realty services provided by:Better Homes and Gardens Real Estate Murphy & Co.
Listed by:peggy centrella
Office:patterson-schwartz-hockessin
MLS#:DENC2089972
Source:BRIGHTMLS
Price summary
- Price:$990,000
- Price per sq. ft.:$214.66
- Monthly HOA dues:$37.5
About this home
Welcome to this exceptional 4-bedroom, 3.1-bath Elkins model located on a premium lot in this desirable community in Hockessin. Backing to open space on both the side and rear, this property offers unparalleled privacy and gorgeous wooded views, making it the perfect retreat. Step inside to a dramatic two-story foyer and be greeted by a thoughtfully designed open floor plan. The combined living and dining room features an elegant tray ceiling—perfect for formal gatherings and entertaining. A private main-level office with bay window provides an ideal work-from-home space. At the heart of the home lies a custom, newly updated kitchen with the Palladian kitchen option adding an additional 5 feet and a Palladian window. This unique kitchen is a chef’s dream equipped with Quartz countertops, commercial-grade appliances, a Sub-Zero refrigerator, freestanding ice maker, wine fridge, under-cabinet lighting, and a massive center island with vegetable sink and built-in microwave drawer. A large walk-in pantry adds generous storage. The adjoining breakfast area has newer exterior Andersen French doors that open to a spacious wood deck, complete with motorized awning, vinyl railings, exterior lighting, and private wooded views—perfect for relaxing or entertaining. The backyard is a true highlight, offering an expansive, private setting ideal for outdoor playsets, sports, or the installation of a future pool. Whether you're envisioning family games on the lawn, summer barbecues, or building your dream outdoor oasis, this space offers unlimited potential. The two-story family room features a wall of windows complemented by a floor-to-ceiling stone wood-burning fireplace with an electric insert and is overlooked by a second oak staircase that leads to the upper level. A separate laundry room with built-in cabinetry and an updated half bath completes the main floor. Upstairs, you’ll find three generously sized bedrooms, each with walk-in closets, and a full hall bath. The luxurious primary suite offers a double-door entry, sitting area, and a large walk-in closet with built-in storage. The recently renovated spa-like primary bath features a Quartz vanity, freestanding soaking tub, and a subway-tiled shower. The finished walk-out lower level has been freshly painted and newly carpeted, offering a versatile recreation space, wine storage room, built-in wet bar with new countertops, full bath, and ample storage. Additional highlights include a 3-car garage with epoxy flooring, new insulated exterior doors, garage door openers, and a garage storage system. Other updates include a new roof, larger gutters, downspouts, gutter guards, a water filtration system, new lighting fixtures, fresh paint throughout, new front entry door, and an under-deck storage shed. The stucco exterior was recently inspected by Nick Hindley of Environtech and repairs have already been completed. Community amenities include tot lots, tennis courts, ponds, and sidewalks, all in the North Star Elementary attendance zone. Conveniently located within minutes of Lantana Square shopping, restaurants, Hockessin Athletic Club and county parks. This is more than just a home—it's a lifestyle. Don’t miss your opportunity to own one of the most beautifully updated properties in the community!
Contact an agent
Home facts
- Year built:2002
- Listing ID #:DENC2089972
- Added:5 day(s) ago
- Updated:September 30, 2025 at 02:29 AM
Rooms and interior
- Bedrooms:4
- Total bathrooms:4
- Full bathrooms:3
- Half bathrooms:1
- Living area:4,612 sq. ft.
Heating and cooling
- Cooling:Central A/C
- Heating:90% Forced Air, Natural Gas
Structure and exterior
- Year built:2002
- Building area:4,612 sq. ft.
- Lot area:0.31 Acres
Schools
- High school:DICKINSON
- Middle school:DUPONT H
- Elementary school:NORTH STAR
Utilities
- Water:Public
- Sewer:Public Sewer
Finances and disclosures
- Price:$990,000
- Price per sq. ft.:$214.66
- Tax amount:$7,706 (2025)
New listings near 19 Harvest Ln
- New
 $665,000Active5 beds 4 baths2,825 sq. ft.
$665,000Active5 beds 4 baths2,825 sq. ft.15 Staten Dr, HOCKESSIN, DE 19707
MLS# DENC2090180Listed by: COMPASS - Coming Soon
 $965,000Coming Soon4 beds 5 baths
$965,000Coming Soon4 beds 5 baths14 Stonebridge Dr, HOCKESSIN, DE 19707
MLS# DENC2090126Listed by: BHHS FOX & ROACH - HOCKESSIN - New
 $850,000Active4 beds 4 baths3,640 sq. ft.
$850,000Active4 beds 4 baths3,640 sq. ft.108 S Spring Valley Rd, WILMINGTON, DE 19807
MLS# DENC2089502Listed by: RE/MAX ASSOCIATES - NEWARK - Coming Soon
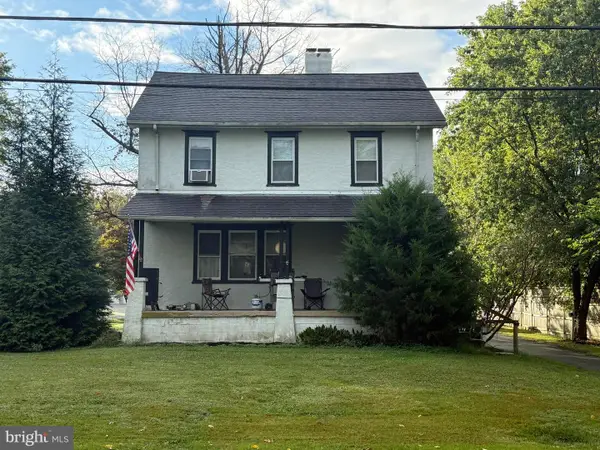 $425,000Coming Soon4 beds 2 baths
$425,000Coming Soon4 beds 2 baths1131 Valley Rd, HOCKESSIN, DE 19707
MLS# DENC2089648Listed by: EXP REALTY, LLC  $699,900Active4 beds 4 baths2,800 sq. ft.
$699,900Active4 beds 4 baths2,800 sq. ft.536 Dawson Tract, HOCKESSIN, DE 19707
MLS# DENC2089632Listed by: PATTERSON-SCHWARTZ-HOCKESSIN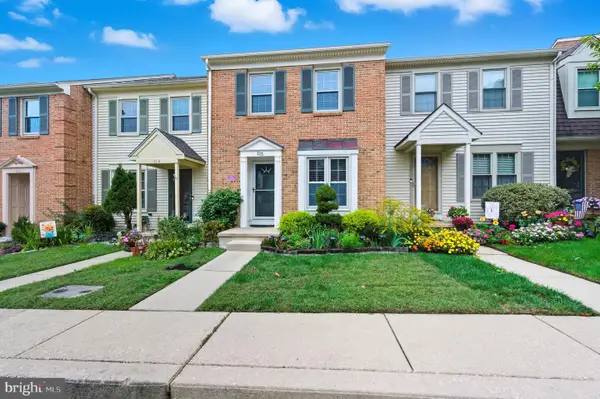 $385,000Pending3 beds 2 baths1,700 sq. ft.
$385,000Pending3 beds 2 baths1,700 sq. ft.115 Wooden Carriage Dr, HOCKESSIN, DE 19707
MLS# DENC2089518Listed by: VRA REALTY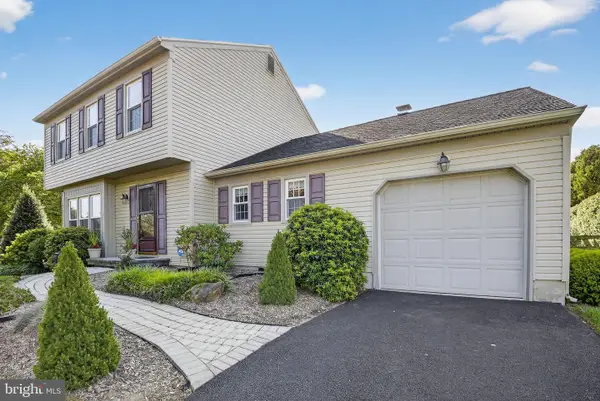 $450,000Pending3 beds 2 baths1,625 sq. ft.
$450,000Pending3 beds 2 baths1,625 sq. ft.18 Signal Hill Dr, HOCKESSIN, DE 19707
MLS# DENC2089474Listed by: WEICHERT REALTORS-MULLICA HILL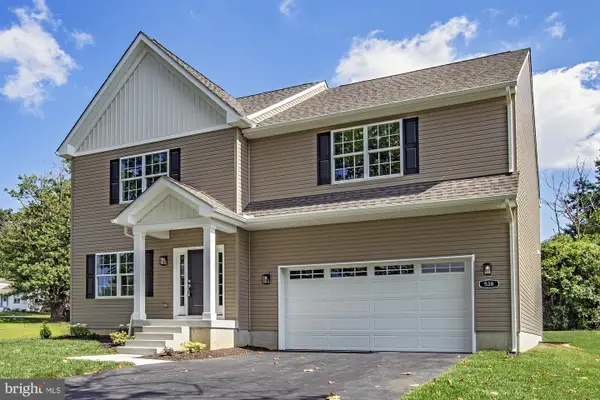 $629,900Pending4 beds 3 baths2,650 sq. ft.
$629,900Pending4 beds 3 baths2,650 sq. ft.538 Erickson Ave, HOCKESSIN, DE 19707
MLS# DENC2089482Listed by: PATTERSON-SCHWARTZ-HOCKESSIN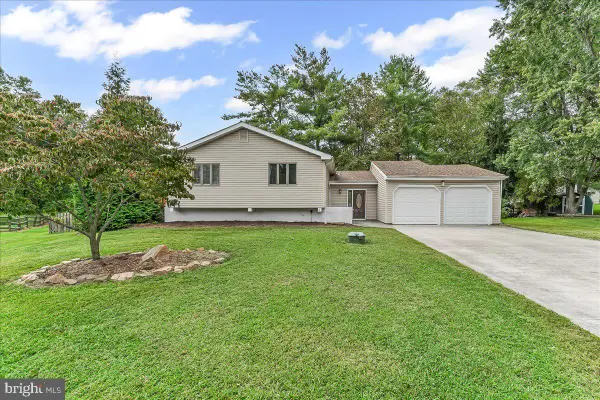 $515,000Pending3 beds 3 baths2,250 sq. ft.
$515,000Pending3 beds 3 baths2,250 sq. ft.200 Pond Dr, HOCKESSIN, DE 19707
MLS# DENC2087172Listed by: BEILER-CAMPBELL REALTORS-AVONDALE
