230 Tree Top Ln, Hockessin, DE 19707
Local realty services provided by:Better Homes and Gardens Real Estate Premier
230 Tree Top Ln,Hockessin, DE 19707
$725,000
- 5 Beds
- 3 Baths
- 2,425 sq. ft.
- Single family
- Pending
Listed by: gina mccollum crowder
Office: re/max associates-hockessin
MLS#:DENC2088186
Source:BRIGHTMLS
Price summary
- Price:$725,000
- Price per sq. ft.:$298.97
About this home
A one of a kind dream home nestled in a peaceful cul-de-sac w/ the ultimate 6+ car garage, perfect for car enthusiasts, contractors, and outdoor adventurers! Ample space for multiple vehicles and tools, this garage meets all your needs. An innovative design allows for convenient camper parking underneath, maximizing storage potential and versatility for all your passions.
The home showcases exceptional pride of ownership inside and out.
As you enter, you’re greeted by a large, bright foyer that flows into a gorgeous living room featuring a wall of windows, bathing the space in natural light. The dining room, also adorned with a wall of windows and elegant chair rail, is perfect for gatherings.
The thoughtfully designed kitchen is truly an entertainer's delight, featuring cherry cabinetry, ample usable space, and a built-in wine rack that caters to all your hosting needs. Enjoy delightful meals in the breakfast area, which opens via sliders to an expansive screened porch, ideal for alfresco dining or relaxing evenings.
Cozy up in the family room with its charming brick hearth fireplace, also providing access to the screened porch for seamless entertaining. A convenient main floor laundry with a laundry chute makes chores easy!
All bedrooms are generously sized, complemented by nicely appointed bathrooms. With .83 acres of outdoor space, you’ll have plenty of room to enjoy. Plus, a brand new roof adds tremendous peace of mind. No HOA also a bonus.
This is a magnificent home, ready to welcome a buyer who will cherish it as much as its current owner. Don’t miss your chance to make it yours!
Contact an agent
Home facts
- Year built:1979
- Listing ID #:DENC2088186
- Added:82 day(s) ago
- Updated:November 14, 2025 at 08:39 AM
Rooms and interior
- Bedrooms:5
- Total bathrooms:3
- Full bathrooms:2
- Half bathrooms:1
- Living area:2,425 sq. ft.
Heating and cooling
- Cooling:Central A/C
- Heating:90% Forced Air, Central, Natural Gas
Structure and exterior
- Roof:Architectural Shingle
- Year built:1979
- Building area:2,425 sq. ft.
- Lot area:0.83 Acres
Utilities
- Water:Public
- Sewer:Public Sewer
Finances and disclosures
- Price:$725,000
- Price per sq. ft.:$298.97
- Tax amount:$4,415 (2024)
New listings near 230 Tree Top Ln
- Open Sat, 1 to 3pm
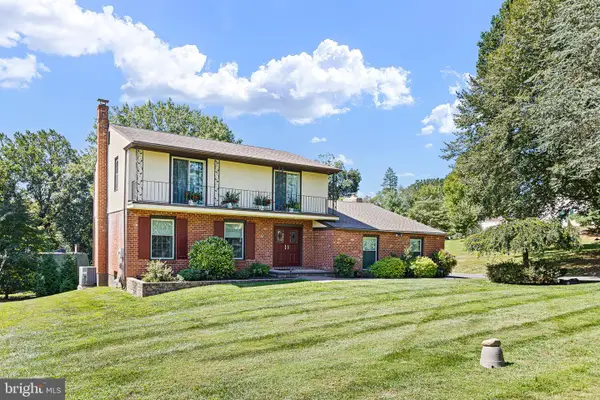 $675,000Active3 beds 3 baths1,925 sq. ft.
$675,000Active3 beds 3 baths1,925 sq. ft.526 Dawson Trak, HOCKESSIN, DE 19707
MLS# DENC2091904Listed by: COMPASS - New
 $749,900Active4 beds 3 baths3,700 sq. ft.
$749,900Active4 beds 3 baths3,700 sq. ft.408 Willowbend Ct, HOCKESSIN, DE 19707
MLS# DENC2091876Listed by: COMPASS - Open Sun, 1 to 3pmNew
 $439,900Active3 beds 3 baths2,103 sq. ft.
$439,900Active3 beds 3 baths2,103 sq. ft.8 Barclay Dr, HOCKESSIN, DE 19707
MLS# DENC2092604Listed by: LONG & FOSTER REAL ESTATE, INC. - Open Sat, 12 to 2pmNew
 $1,099,000Active5 beds 5 baths4,815 sq. ft.
$1,099,000Active5 beds 5 baths4,815 sq. ft.3 Ashleaf Ct, HOCKESSIN, DE 19707
MLS# DENC2092756Listed by: PATTERSON-SCHWARTZ - GREENVILLE - New
 $514,900Active4 beds 3 baths2,000 sq. ft.
$514,900Active4 beds 3 baths2,000 sq. ft.513 Pershing, HOCKESSIN, DE 19707
MLS# DENC2092486Listed by: PATTERSON-SCHWARTZ-HOCKESSIN 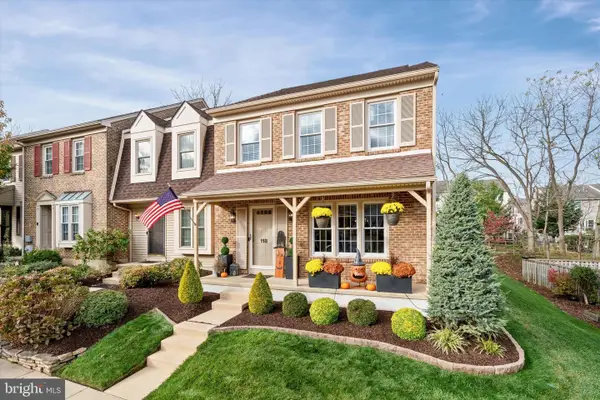 $434,900Pending3 beds 3 baths2,025 sq. ft.
$434,900Pending3 beds 3 baths2,025 sq. ft.118 Wooden Carriage Dr, HOCKESSIN, DE 19707
MLS# DENC2092044Listed by: COMPASS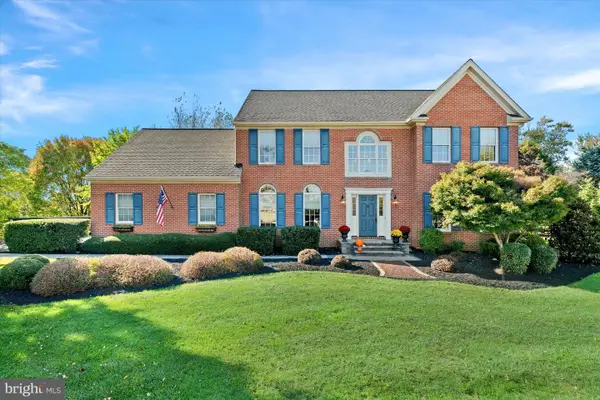 $815,000Pending4 beds 3 baths3,275 sq. ft.
$815,000Pending4 beds 3 baths3,275 sq. ft.606 Parkridge Dr, HOCKESSIN, DE 19707
MLS# DENC2092300Listed by: PATTERSON-SCHWARTZ-HOCKESSIN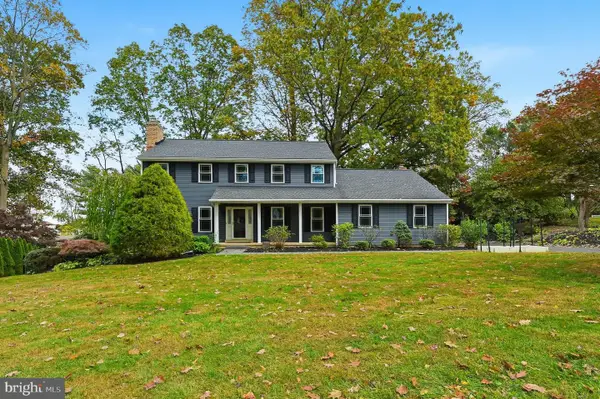 $679,000Pending4 beds 3 baths4,091 sq. ft.
$679,000Pending4 beds 3 baths4,091 sq. ft.34 Cinnamon Dr, HOCKESSIN, DE 19707
MLS# DENC2091976Listed by: COMPASS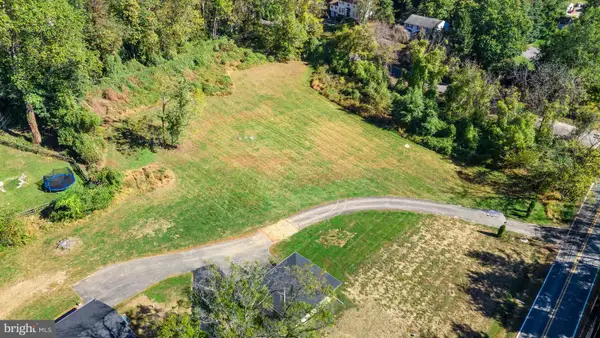 $350,000Active1.6 Acres
$350,000Active1.6 Acres551 Southwood Rd, HOCKESSIN, DE 19707
MLS# DENC2091884Listed by: PATTERSON-SCHWARTZ - GREENVILLE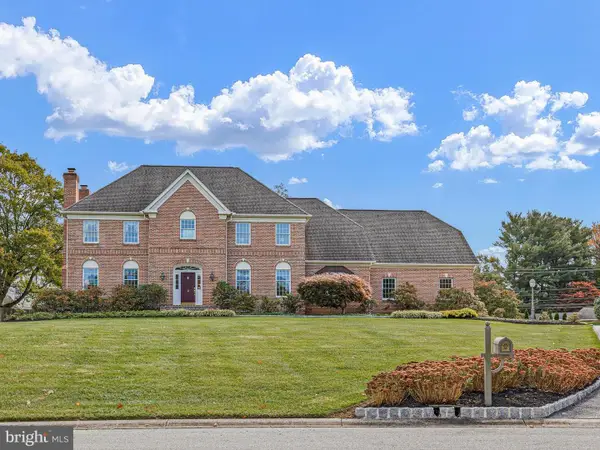 $899,000Pending5 beds 4 baths4,025 sq. ft.
$899,000Pending5 beds 4 baths4,025 sq. ft.3 Scarlett Ct, HOCKESSIN, DE 19707
MLS# DENC2089936Listed by: MONUMENT SOTHEBY'S INTERNATIONAL REALTY
