3579 Williamsville Rd, Houston, DE 19954
Local realty services provided by:Better Homes and Gardens Real Estate Reserve
3579 Williamsville Rd,Houston, DE 19954
$379,000
- 3 Beds
- 2 Baths
- 2,328 sq. ft.
- Single family
- Pending
Listed by:ann abbott
Office:keller williams realty
MLS#:DEKT2040018
Source:BRIGHTMLS
Price summary
- Price:$379,000
- Price per sq. ft.:$162.8
About this home
Many people dream of transforming a historic barn into a stunning, open-concept residence that blends rustic charm with modern comfort. The Barn at Williamsville brings that dream to life.
This iconic structure—recognized by countless visitors on their way to nearby Abbotts Pond and the historic mill—is more than just a home; it’s a piece of the area’s heritage. Built in the early 1900s and converted into a residence in the 1980s, rarely does a converted barn of this character become available, especially in such a treasured corner of the Milford area.
Located in the Milford School District on 1.2 acres, this property offers plenty of space while keeping you close to the conveniences of town. The setting is surrounded by scenic ponds, wooded trails, and opportunities for fishing, kayaking, and hiking—perfect for nature lovers and outdoor enthusiasts.
The welcoming front porch, topped with a classic metal roof, sets the tone for what’s inside: warmth, comfort, and a sense of place. Step through the door and you’re greeted by soaring vaulted ceilings, exposed beams, and original barn wood that whisper of the building’s past. A wood stove with stone surround anchors the open-concept living and dining spaces—perfect for hosting gatherings or simply relaxing by the fire. The recently renovated kitchen blends artisan craftsmanship with modern luxury, featuring a Zellige tile backsplash, marble countertops, and a farmhouse sink that makes even everyday moments feel special.
The main floor also includes a full bath with a vintage cast iron clawfoot tub and a separate laundry room for convenience. Upstairs, the original hand-nailed pine floors guide you to a large, skylit family room—a versatile space for movie nights, game days, or simply curling up with a book. Three spacious bedrooms offer comfort for family and guests, including a primary suite with its own private balcony overlooking the property. The recently remodeled upstairs bathroom features herringbone tiled shower, black slate flooring, and quartz counters—both stylish and timeless. Outdoors, the property offers a wealth of charm and possibility. A screened porch off the kitchen invites summer dinners or morning coffee. The fire pit is perfect for evenings under the stars, while the picturesque cedar-roof shed adds both beauty and function. Mature trees, lush landscaping, and a black split rail fence frame the property, offering beauty in every season. There’s ample room for gardening, recreation, or adding a pole barn. The Barn at Williamsville is a rare opportunity to own a truly special home—one that combines history, craftsmanship, and a setting that inspires. Agent related to seller.
Contact an agent
Home facts
- Year built:1933
- Listing ID #:DEKT2040018
- Added:45 day(s) ago
- Updated:September 29, 2025 at 07:35 AM
Rooms and interior
- Bedrooms:3
- Total bathrooms:2
- Full bathrooms:2
- Living area:2,328 sq. ft.
Heating and cooling
- Cooling:Ceiling Fan(s), Central A/C, Ductless/Mini-Split, Window Unit(s)
- Heating:Baseboard - Electric, Electric, Wood Burn Stove
Structure and exterior
- Roof:Shingle
- Year built:1933
- Building area:2,328 sq. ft.
- Lot area:1.2 Acres
Schools
- High school:MILFORD
Utilities
- Water:Well
- Sewer:Gravity Sept Fld
Finances and disclosures
- Price:$379,000
- Price per sq. ft.:$162.8
- Tax amount:$1,000 (2025)
New listings near 3579 Williamsville Rd
 $309,900Active3 beds 2 baths1,782 sq. ft.
$309,900Active3 beds 2 baths1,782 sq. ft.15 Legend Ln, HOUSTON, DE 19954
MLS# DEKT2041058Listed by: KELLER WILLIAMS REALTY CENTRAL-DELAWARE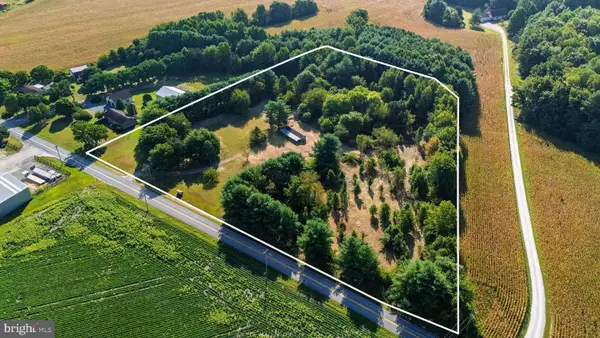 $265,000Active2 beds 2 baths980 sq. ft.
$265,000Active2 beds 2 baths980 sq. ft.3182 Gun And Rod Club Rd, HOUSTON, DE 19954
MLS# DEKT2040854Listed by: TESLA REALTY GROUP, LLC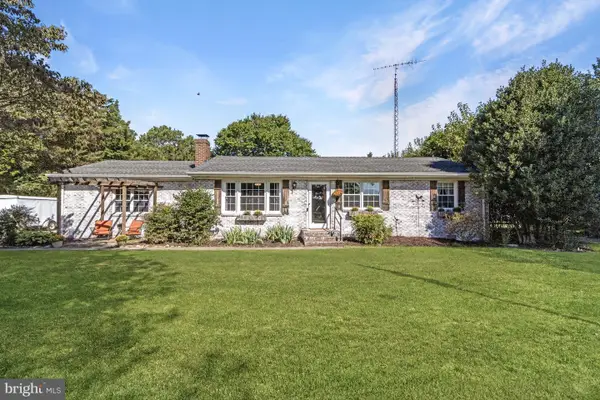 $347,000Active3 beds 2 baths1,428 sq. ft.
$347,000Active3 beds 2 baths1,428 sq. ft.475 Thistlewood Rd, HOUSTON, DE 19954
MLS# DEKT2040666Listed by: COLDWELL BANKER PREMIER - LEWES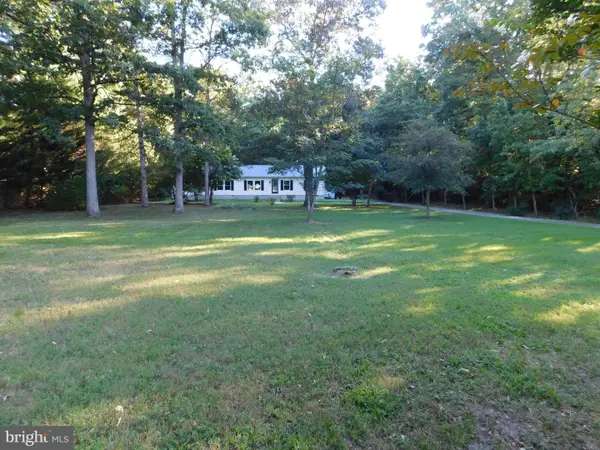 $365,000Active3 beds 2 baths2,096 sq. ft.
$365,000Active3 beds 2 baths2,096 sq. ft.2608 Hunting Quarter Rd, HOUSTON, DE 19954
MLS# DEKT2040010Listed by: KELLER WILLIAMS REALTY CENTRAL-DELAWARE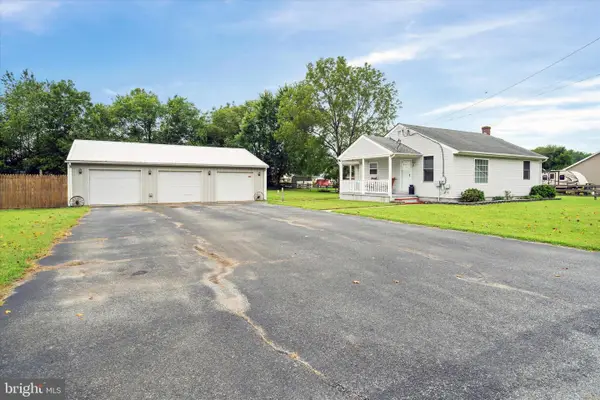 $290,000Pending2 beds 1 baths960 sq. ft.
$290,000Pending2 beds 1 baths960 sq. ft.1255 Pine St, HOUSTON, DE 19954
MLS# DEKT2040442Listed by: KELLER WILLIAMS REALTY CENTRAL-DELAWARE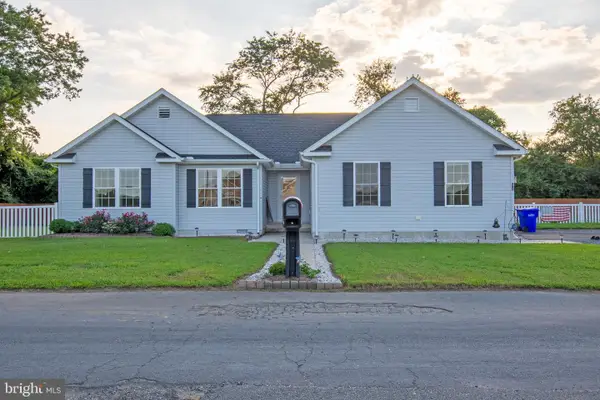 $429,990Active3 beds 3 baths1,712 sq. ft.
$429,990Active3 beds 3 baths1,712 sq. ft.54 Minner St, HOUSTON, DE 19954
MLS# DEKT2039998Listed by: THE WATSON REALTY GROUP, LLC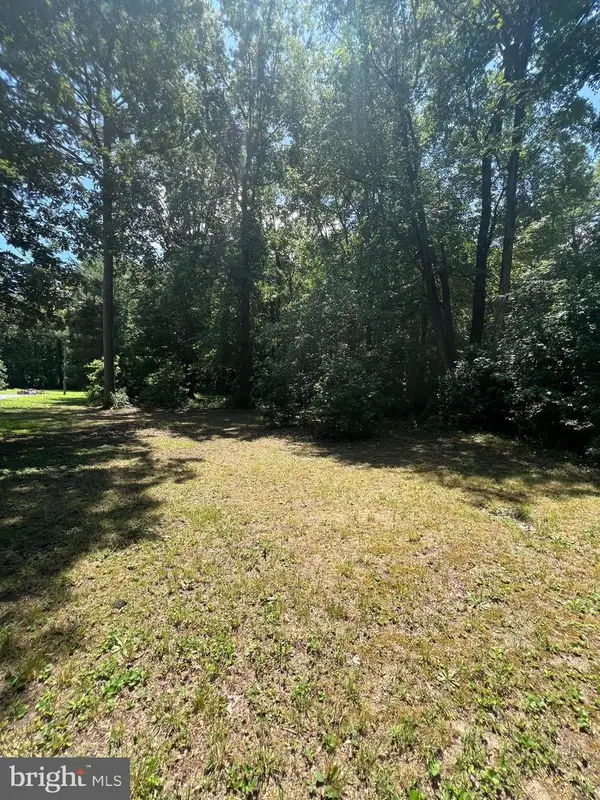 $99,000Active1.28 Acres
$99,000Active1.28 AcresGun & Rod Club Rd, HOUSTON, DE 19954
MLS# DEKT2039356Listed by: BRYAN REALTY GROUP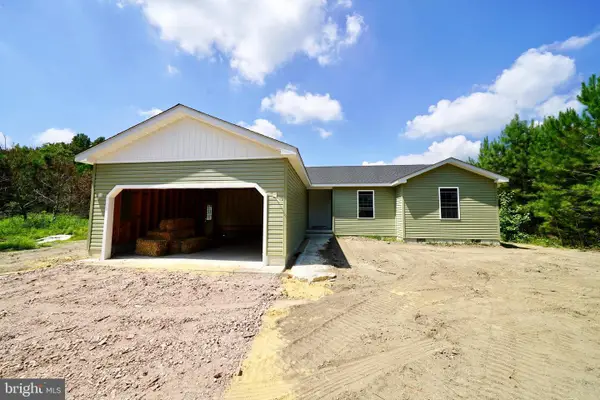 $399,900Active3 beds 2 baths1,544 sq. ft.
$399,900Active3 beds 2 baths1,544 sq. ft.65 Hidden Hollow Dr, HOUSTON, DE 19954
MLS# DEKT2038072Listed by: IRON VALLEY REAL ESTATE PREMIER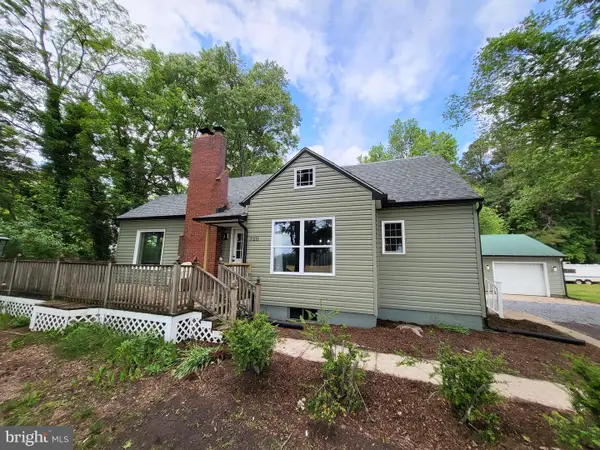 $379,900Active4 beds 2 baths1,780 sq. ft.
$379,900Active4 beds 2 baths1,780 sq. ft.1211 Williamsville Rd, HOUSTON, DE 19954
MLS# DEKT2037748Listed by: DIAMOND STATE COOPERATIVE LLC
