16656 New Rd #lot 14, LEWES, DE 19958
Local realty services provided by:Better Homes and Gardens Real Estate Premier
Listed by:vincente michael dipietro
Office:northrop realty
MLS#:DESU2096012
Source:BRIGHTMLS
Price summary
- Price:$1,700,000
- Price per sq. ft.:$388.66
About this home
Introducing a stunning Schell Brothers Waterford residence, perfectly situated on a .75-acre lot, east of Route 1 in Lewes, Delaware. Designed with timeless curb appeal, the exterior presents multiple roof peaks, shake and vertical siding, charming window boxes, manicured landscaping, and a welcoming covered front porch. A three-car side-entry garage with epoxy flooring and a screened-in porch at the back of the home complete the thoughtful exterior design.
Inside, a neutral coastal palette and engineered hardwood flooring flow throughout the main living areas, enhanced by remote-control Hunter Douglas blinds and plantation shutters. The heart of the home is a beautiful gourmet kitchen, showcasing 42” soft-close cabinetry with illuminated display cabinets and underlighting, Quartz countertops, a classic subway tile backsplash, and premium stainless-steel appliances including a 6-burner Wolf gas range with custom hood and pot filler, plus a GE Monogram side-by-side refrigerator with dispenser. The expansive island accommodates seating for six, while the adjoining dining area offers views to the lovely, screened porch, ideal for indoor-outdoor entertaining.
The kitchen and dining areas open to a dramatic two-story living room, highlighted by floor-to-ceiling windows and a magnificent stone gas fireplace with raised hearth, mantel, and flanking built-ins. The space is hardwired for a mounted television, ensuring seamless enjoyment of this central gathering area.
The main-level primary suite is a private retreat, featuring a tray ceiling, crown molding, a cozy sitting area, and dual walk-in closets. Its spa-inspired ensuite bath offers dual vanities, a makeup vanity, freestanding tub, tiled walk-in shower, and private water closet. A second ensuite bedroom and a French-door home office complete this level. A spacious laundry room with Quartz counters, crown-topped cabinetry, sink, and front-loading washer and dryer provides access to the garage.
Upstairs, a turned staircase with wood treads leads to a generous family room with access to a balcony, serving as the hub for three generously sized ensuite bedrooms, each designed with comfort and privacy in mind.
Adding exceptional versatility, the home also features a 2,285 sq. ft. unfinished basement with walk-out stairs to the backyard, a sump pump, and rough-in plumbing for a future bathroom—ready to be customized into additional living, recreation, or storage space.
Beyond the home itself, the east-of-Route 1 location adds immeasurable value. Residents enjoy quick and convenient access to the historic charm of downtown Lewes, with its boutique shops, fine dining, and cultural attractions, as well as the scenic Lewes Beach and Cape Henlopen State Park. The coastal lifestyle here offers opportunities for biking along scenic trails, kayaking the waterways, enjoying pristine beaches, or simply savoring the relaxed pace of life along Delaware’s treasured shoreline.
This Schell Brothers Waterford home is a showcase of refined design and craftsmanship, thoughtfully blending everyday comfort with timeless style. With spacious interiors, exceptional finishes, and easy access to the coastal attractions of Lewes and Rehoboth Beach, it offers the ideal setting to enjoy life at the shore.
Contact an agent
Home facts
- Year built:2022
- Listing ID #:DESU2096012
- Added:7 day(s) ago
- Updated:September 11, 2025 at 07:41 PM
Rooms and interior
- Bedrooms:5
- Total bathrooms:6
- Full bathrooms:5
- Half bathrooms:1
- Living area:4,374 sq. ft.
Heating and cooling
- Cooling:Central A/C, Energy Star Cooling System, Programmable Thermostat
- Heating:Electric, Energy Star Heating System, Natural Gas, Programmable Thermostat
Structure and exterior
- Roof:Architectural Shingle
- Year built:2022
- Building area:4,374 sq. ft.
- Lot area:0.76 Acres
Schools
- High school:CAPE HENLOPEN
- Middle school:FREDERICK D. THOMAS
Utilities
- Water:Well
- Sewer:Public Sewer
Finances and disclosures
- Price:$1,700,000
- Price per sq. ft.:$388.66
New listings near 16656 New Rd #lot 14
- Coming Soon
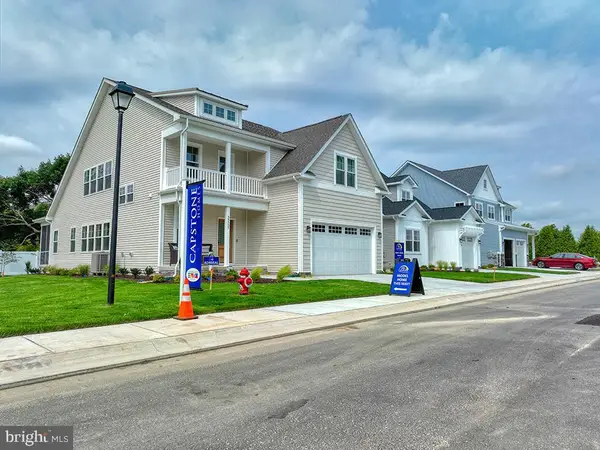 $769,990Coming Soon3 beds 3 baths
$769,990Coming Soon3 beds 3 baths33766 Catching Cove Ct Lot 23, LEWES, DE 19958
MLS# DESU2095622Listed by: RE/MAX REALTY GROUP REHOBOTH - New
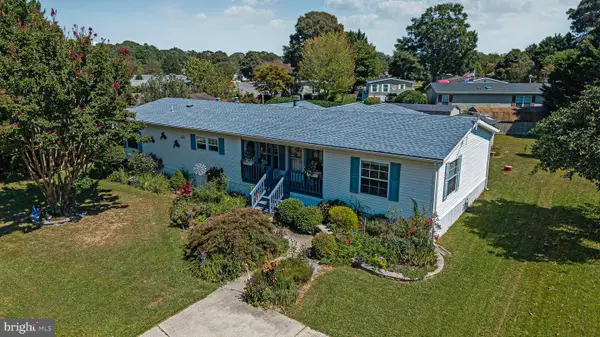 $230,000Active3 beds 2 baths2,087 sq. ft.
$230,000Active3 beds 2 baths2,087 sq. ft.23087 Prince George Dr, LEWES, DE 19958
MLS# DESU2096360Listed by: CENTURY 21 GOLD KEY REALTY - New
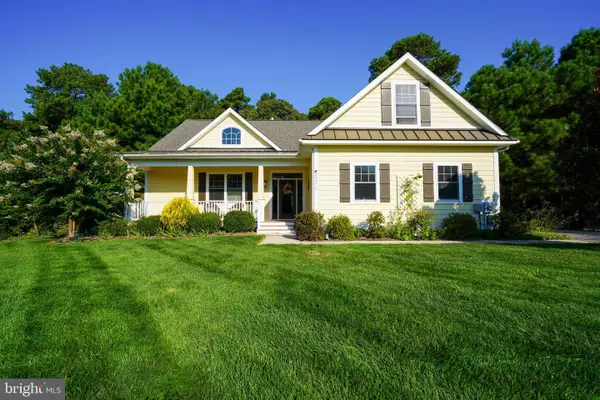 $779,000Active4 beds 3 baths2,506 sq. ft.
$779,000Active4 beds 3 baths2,506 sq. ft.23370 Horse Island Rd, LEWES, DE 19958
MLS# DESU2096318Listed by: BERKSHIRE HATHAWAY HOMESERVICES PENFED REALTY - New
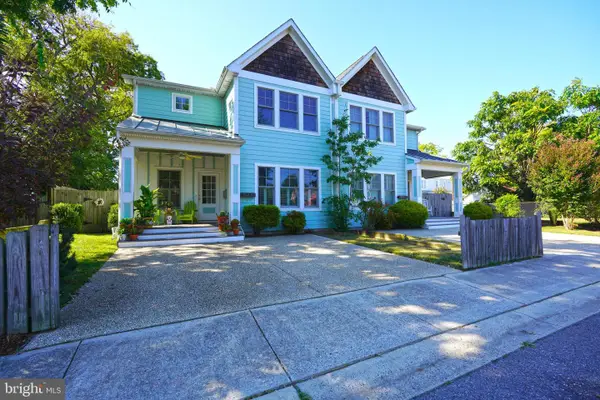 $1,100,000Active3 beds 4 baths2,046 sq. ft.
$1,100,000Active3 beds 4 baths2,046 sq. ft.314 Chestnut St #b, LEWES, DE 19958
MLS# DESU2095824Listed by: BERKSHIRE HATHAWAY HOMESERVICES PENFED REALTY - New
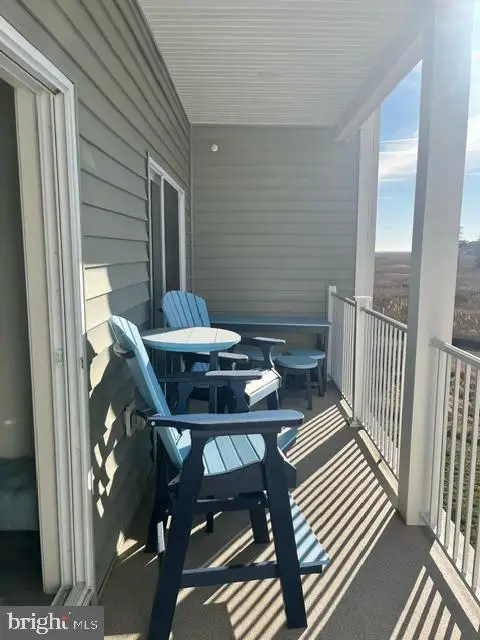 $360,000Active2 beds 2 baths844 sq. ft.
$360,000Active2 beds 2 baths844 sq. ft.33548 Old Salt Ln #2209, LEWES, DE 19958
MLS# DESU2091802Listed by: STERLING REAL ESTATE LLC - New
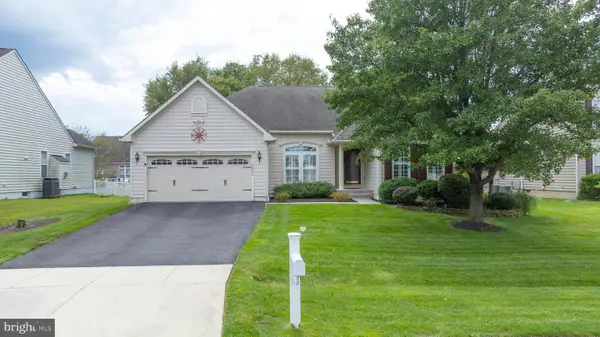 $599,999Active3 beds 2 baths2,516 sq. ft.
$599,999Active3 beds 2 baths2,516 sq. ft.32944 Sandstone Dr, LEWES, DE 19958
MLS# DESU2095714Listed by: COMPASS - Coming SoonOpen Sat, 11am to 2pm
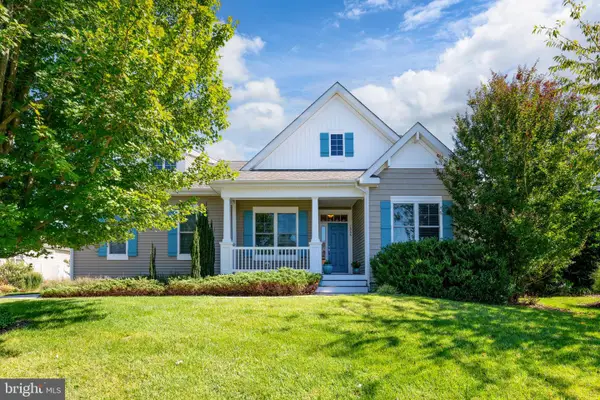 $749,900Coming Soon3 beds 2 baths
$749,900Coming Soon3 beds 2 baths16756 Kalmar St, LEWES, DE 19958
MLS# DESU2096076Listed by: LONG & FOSTER REAL ESTATE, INC. - New
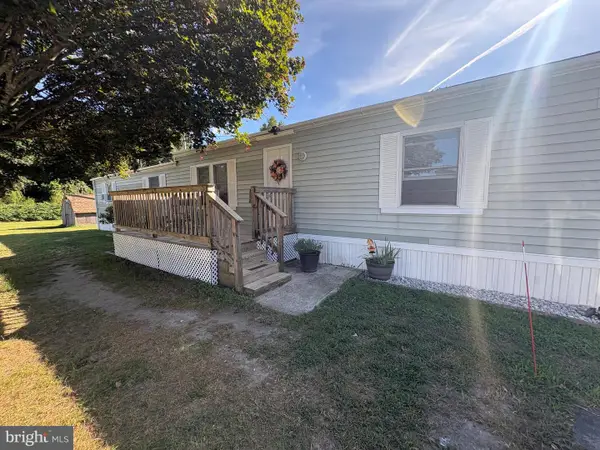 $79,000Active2 beds 1 baths924 sq. ft.
$79,000Active2 beds 1 baths924 sq. ft.34118 Central Ave #12074, LEWES, DE 19958
MLS# DESU2096356Listed by: COLDWELL BANKER PREMIER - LEWES - Coming Soon
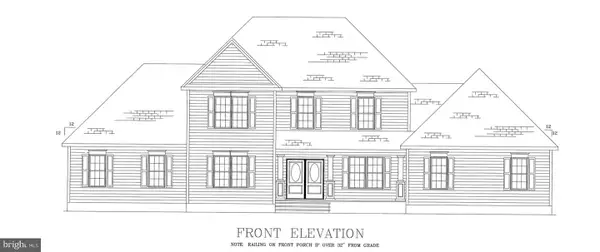 $1,250,000Coming Soon4 beds 4 baths
$1,250,000Coming Soon4 beds 4 baths1006 Heron Ct, LEWES, DE 19958
MLS# DESU2096194Listed by: COLDWELL BANKER REALTY - Coming SoonOpen Sun, 12 to 2pm
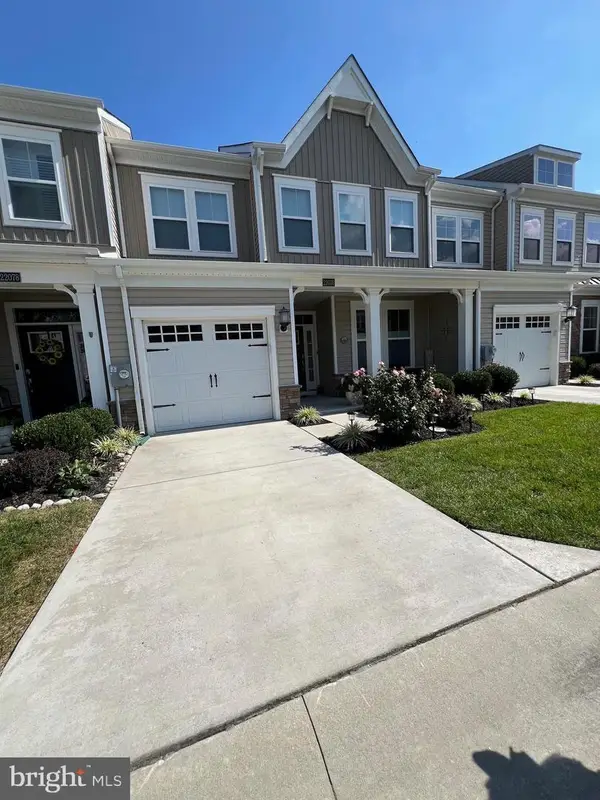 $587,500Coming Soon4 beds 4 baths
$587,500Coming Soon4 beds 4 baths22076 Kintersburg Dr #t130, LEWES, DE 19958
MLS# DESU2096278Listed by: MONUMENT SOTHEBY'S INTERNATIONAL REALTY
