24650 Merlot Dr #s-44, LEWES, DE 19958
Local realty services provided by:Better Homes and Gardens Real Estate Murphy & Co.
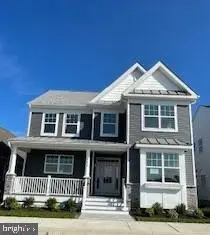
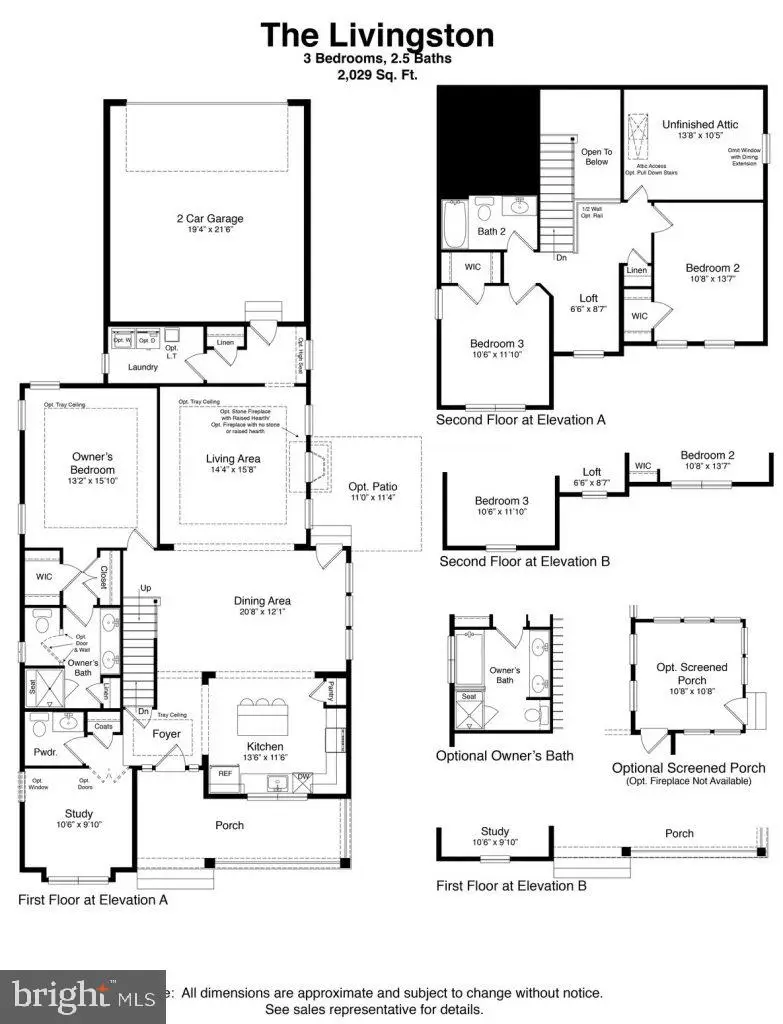
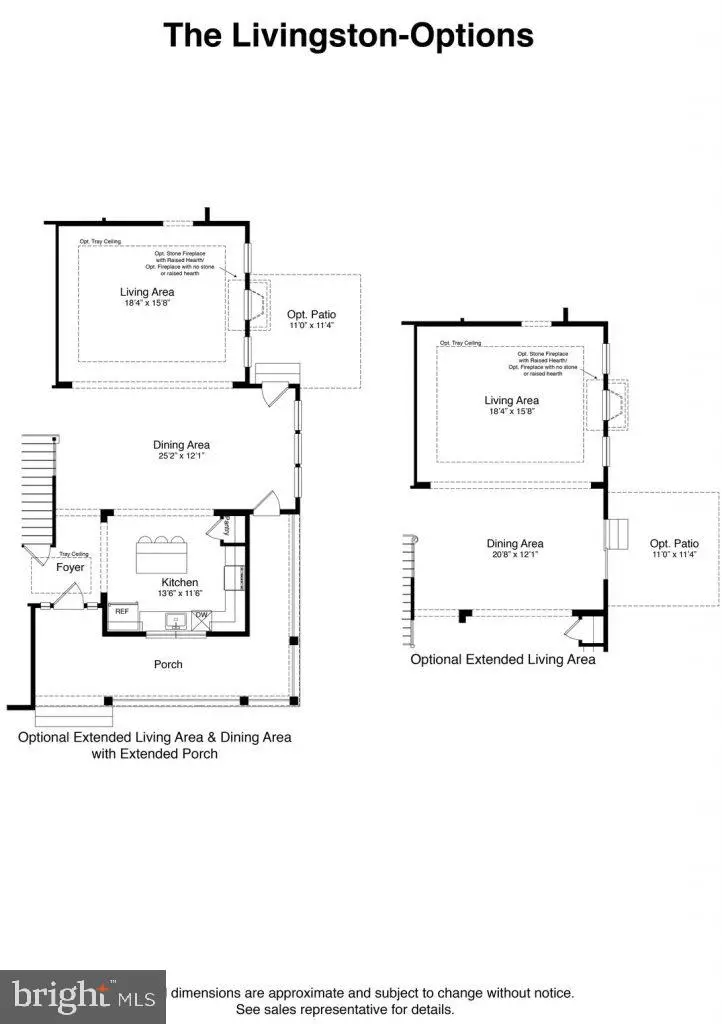
24650 Merlot Dr #s-44,LEWES, DE 19958
$589,000
- 3 Beds
- 3 Baths
- 2,029 sq. ft.
- Single family
- Active
Listed by:kristen gebhart
Office:northrop realty
MLS#:DESU2078404
Source:BRIGHTMLS
Price summary
- Price:$589,000
- Price per sq. ft.:$290.29
- Monthly HOA dues:$23
About this home
Wishing for your bedroom to be on the first floor but don’t want to give up the look and feel of a two-story home? You came to the right place. The Livingston allows for everyday living on the first floor—including an Owner’s Suite with a private bath—while offering two additional Bedrooms upstairs for guests or children. The second floor also features a Loft and an unfinished attic storage space.
The corner Kitchen, complete with elegant quartz countertops and a spacious island, seamlessly opens to separate Dining and Living Rooms, creating a warm and inviting atmosphere. Durable and stylish LVP flooring enhances the main living areas, adding both beauty and practicality to your home. Your side yard is conveniently accessed through the Dining Room, extending your living space outdoors.
Let’s not forget the private Study, a 2-car Rear Garage accessed via the Laundry Room, and a Full Basement for additional flexibility. The Livingston combines the best of one-story and two-story living. Enjoy the fabulous on-site amenities and retail stores, along with quick access to the scenic Georgetown-Lewes trail.
Contact an agent
Home facts
- Year built:2025
- Listing Id #:DESU2078404
- Added:201 day(s) ago
- Updated:August 26, 2025 at 01:43 PM
Rooms and interior
- Bedrooms:3
- Total bathrooms:3
- Full bathrooms:2
- Half bathrooms:1
- Living area:2,029 sq. ft.
Heating and cooling
- Cooling:Central A/C
- Heating:Forced Air, Natural Gas
Structure and exterior
- Year built:2025
- Building area:2,029 sq. ft.
Utilities
- Water:Public
- Sewer:Public Sewer
Finances and disclosures
- Price:$589,000
- Price per sq. ft.:$290.29
New listings near 24650 Merlot Dr #s-44
- Coming Soon
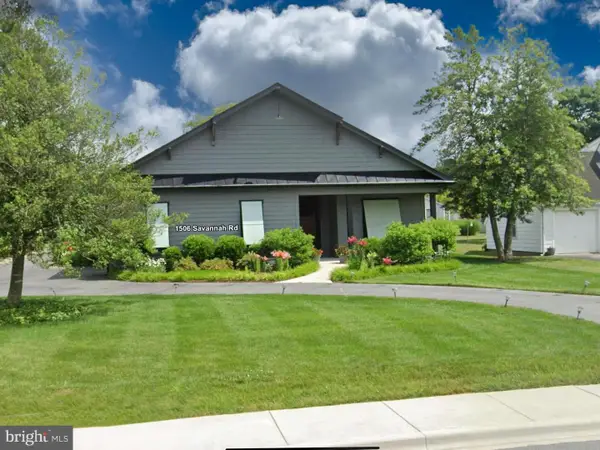 $799,000Coming Soon3 beds 2 baths
$799,000Coming Soon3 beds 2 baths1506 Savannah Rd, LEWES, DE 19958
MLS# DESU2095370Listed by: KELLER WILLIAMS REALTY - New
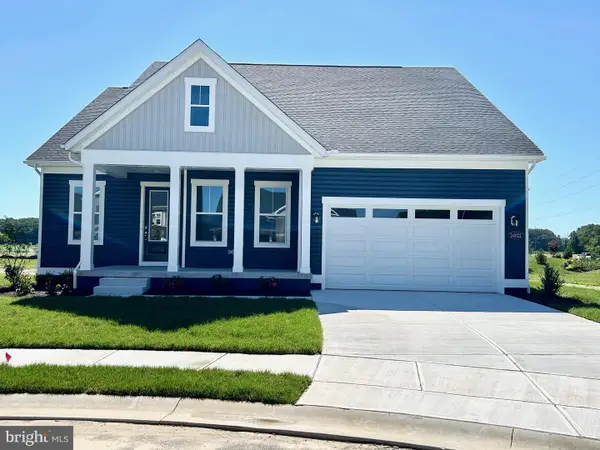 $599,990Active3 beds 3 baths1,834 sq. ft.
$599,990Active3 beds 3 baths1,834 sq. ft.34021 Golden Aspen Dr, LEWES, DE 19958
MLS# DESU2093476Listed by: DRB GROUP REALTY, LLC - New
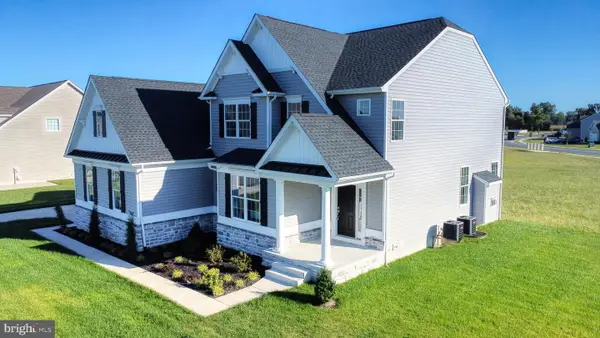 $597,000Active4 beds 3 baths2,513 sq. ft.
$597,000Active4 beds 3 baths2,513 sq. ft.005 Kuhn Lane, LEWES, DE 19958
MLS# DESU2093784Listed by: CENTURY 21 EMERALD - New
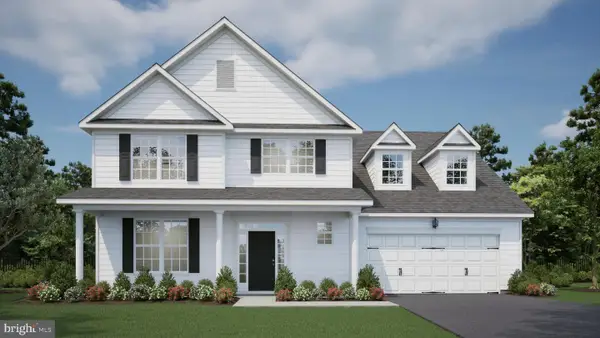 $649,000Active4 beds 3 baths3,365 sq. ft.
$649,000Active4 beds 3 baths3,365 sq. ft.006 Kuhn Lane, LEWES, DE 19958
MLS# DESU2093810Listed by: CENTURY 21 EMERALD - Coming Soon
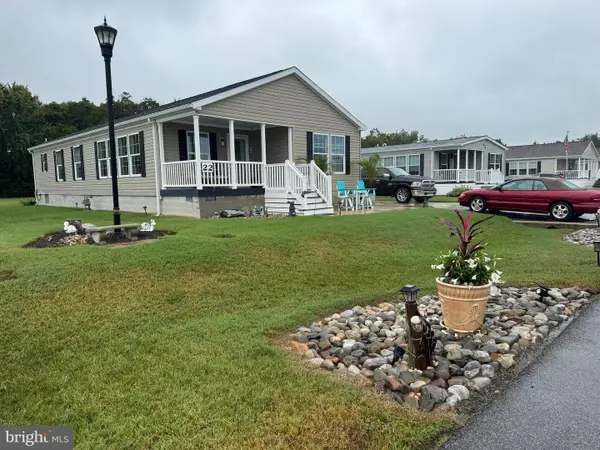 $359,000Coming Soon3 beds 2 baths
$359,000Coming Soon3 beds 2 baths22 Buckingham Drive, LEWES, DE 19958
MLS# DESU2093434Listed by: AT THE BEACH REAL ESTATE - New
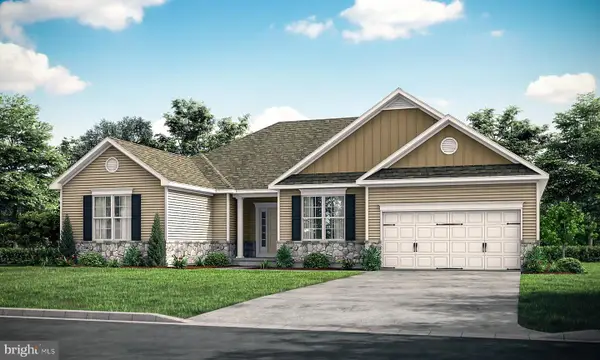 $562,000Active3 beds 3 baths2,257 sq. ft.
$562,000Active3 beds 3 baths2,257 sq. ft.003 Kuhn Lane, LEWES, DE 19958
MLS# DESU2093464Listed by: CENTURY 21 EMERALD - New
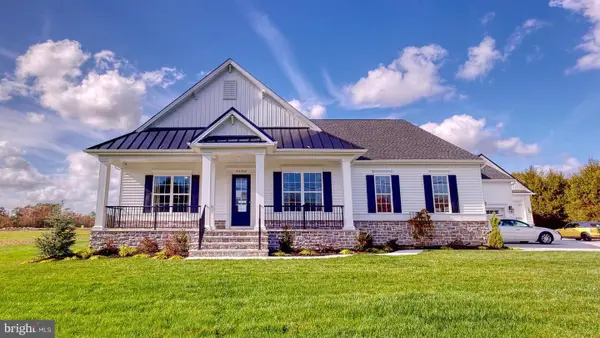 $597,000Active3 beds 2 baths2,378 sq. ft.
$597,000Active3 beds 2 baths2,378 sq. ft.004 Kuhn Lane, LEWES, DE 19958
MLS# DESU2093540Listed by: CENTURY 21 EMERALD - New
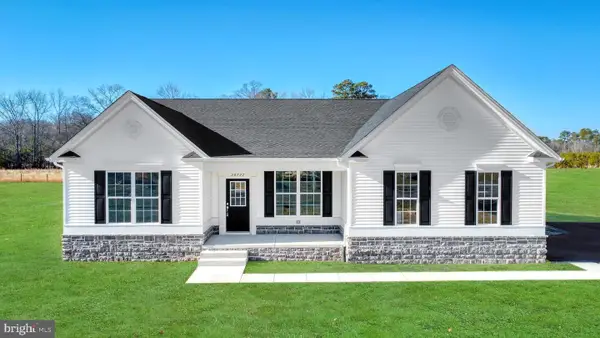 $540,000Active3 beds 2 baths2,022 sq. ft.
$540,000Active3 beds 2 baths2,022 sq. ft.002 Kuhn Lane, LEWES, DE 19958
MLS# DESU2093440Listed by: CENTURY 21 EMERALD - Coming Soon
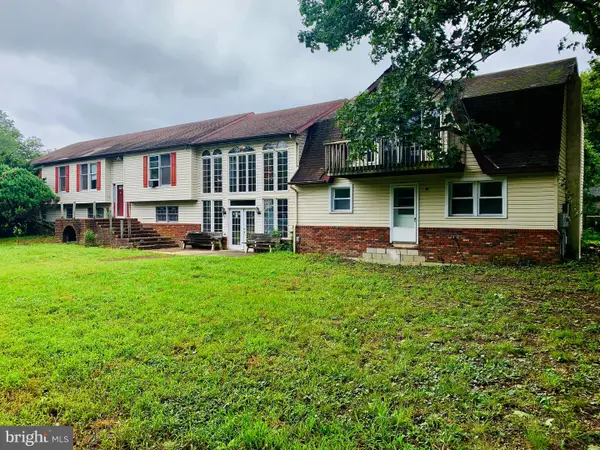 $1,099,999Coming Soon9 beds 5 baths
$1,099,999Coming Soon9 beds 5 baths16327 Old Mill Rd, LEWES, DE 19958
MLS# DESU2093392Listed by: VRA REALTY - New
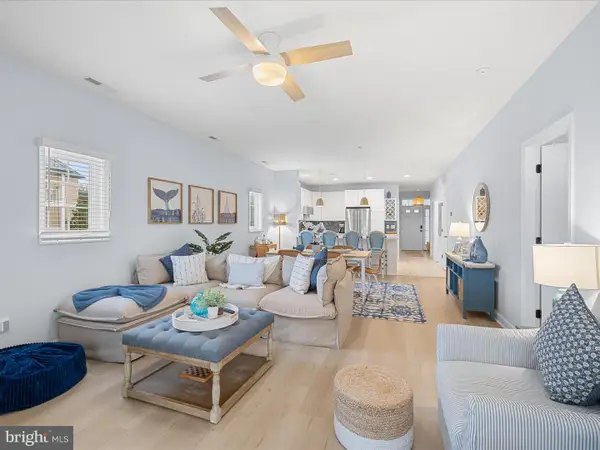 $399,900Active3 beds 2 baths1,560 sq. ft.
$399,900Active3 beds 2 baths1,560 sq. ft.34341 Summerlyn Dr #312, LEWES, DE 19958
MLS# DESU2093360Listed by: KELLER WILLIAMS REALTY

