34341 Summerlyn Dr #312, LEWES, DE 19958
Local realty services provided by:Better Homes and Gardens Real Estate GSA Realty
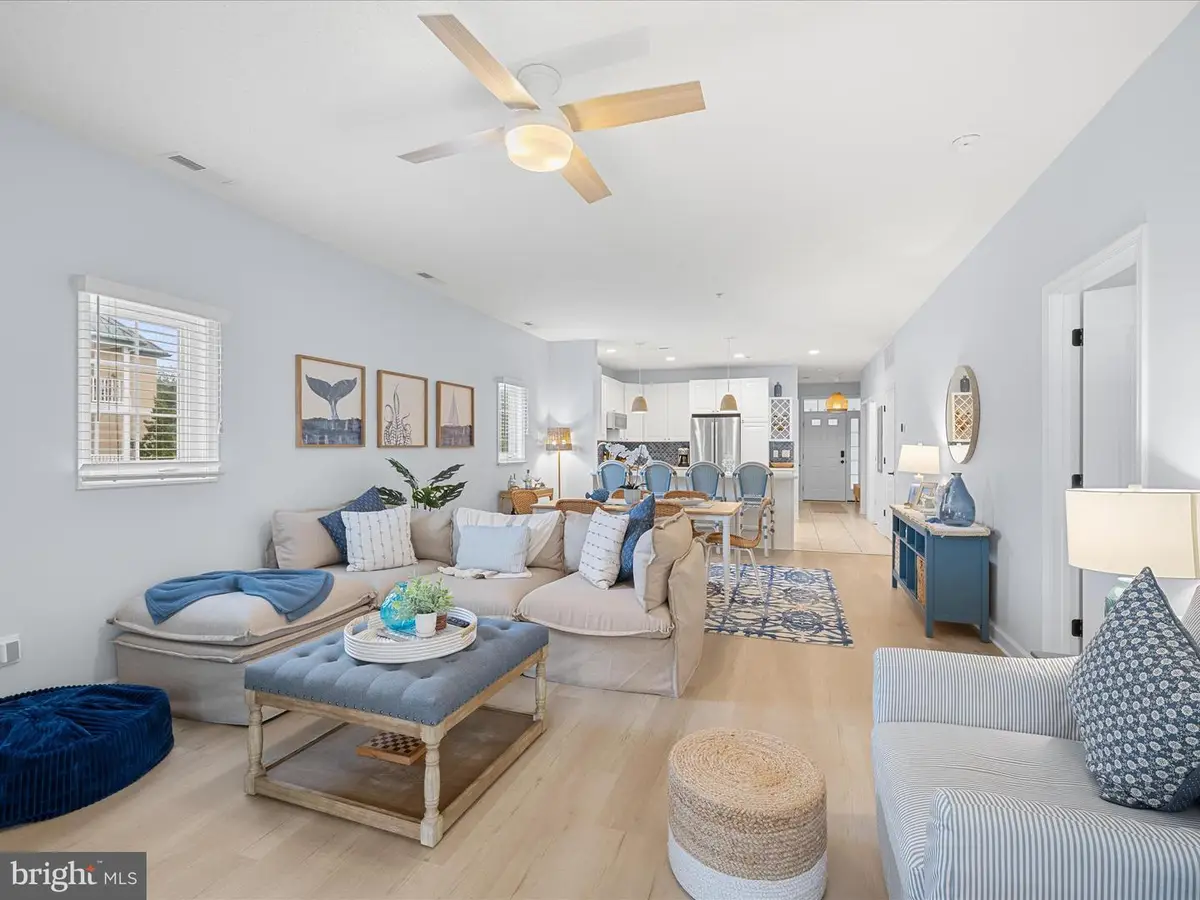
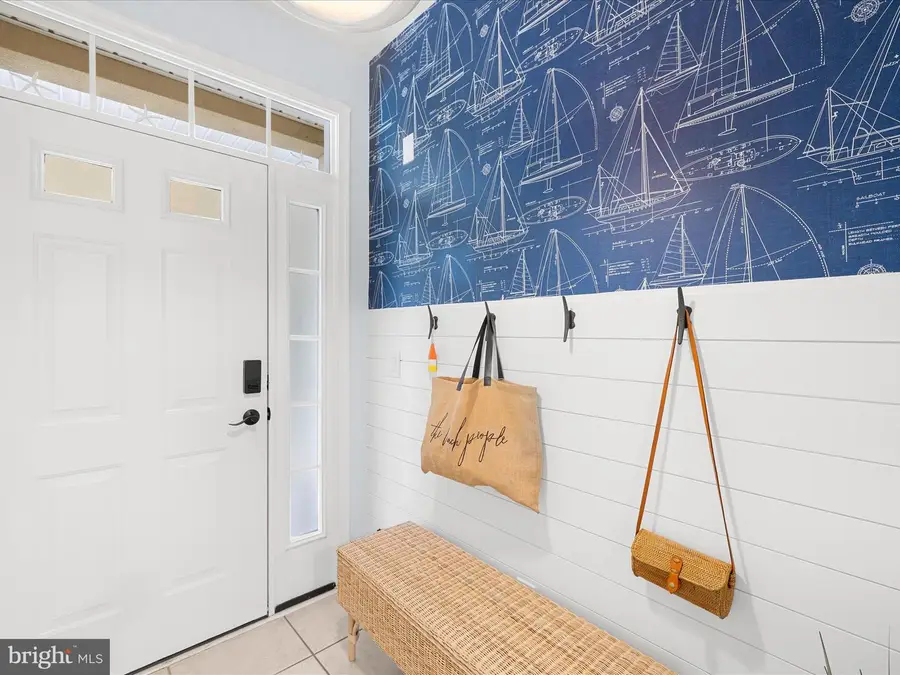
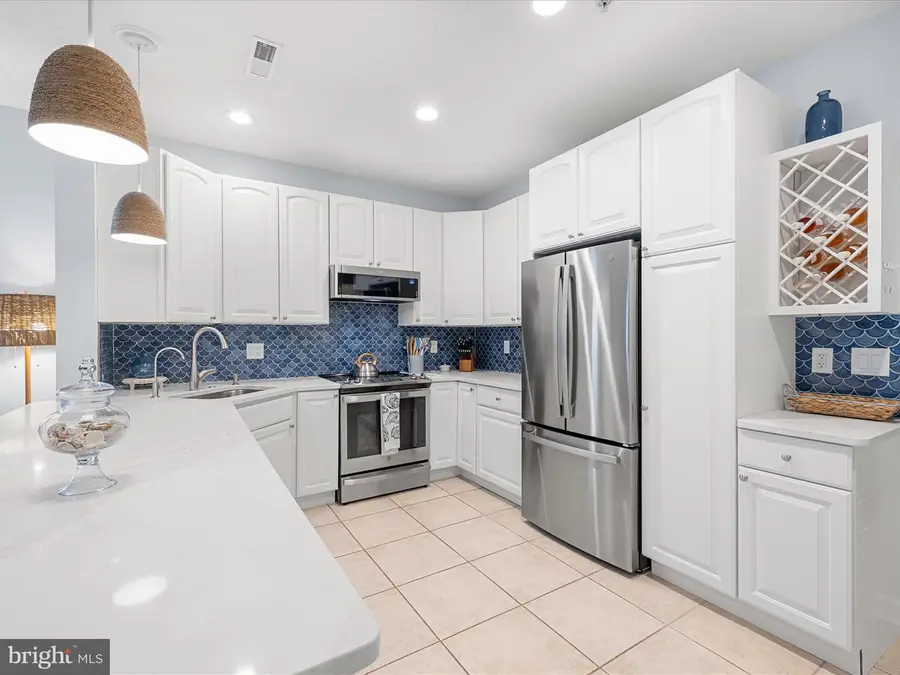
34341 Summerlyn Dr #312,LEWES, DE 19958
$399,900
- 3 Beds
- 2 Baths
- 1,560 sq. ft.
- Condominium
- Active
Listed by:scott wagner
Office:keller williams realty
MLS#:DESU2093360
Source:BRIGHTMLS
Price summary
- Price:$399,900
- Price per sq. ft.:$256.35
About this home
Welcome to this beautifully updated 3-bedroom, 2-bath, single-level condominium in the desirable Summerlyn community. This bright and airy end-unit home boasts extra windows that fill the space with natural light, a cozy living room with a fireplace, and a stunning sunroom with a wall of windows overlooking a peaceful pond, fountain, and wooded backdrop. The thoughtfully designed open layout includes a screened porch accessible from both the sunroom and the primary bedroom—perfect for morning coffee or evening relaxation. The kitchen has been fully refreshed with quartz countertops, a custom backsplash, new stainless steel appliances, sink, and modern fixtures. Additional updates include luxury vinyl plank flooring, fresh paint, wallpaper accents, updated light fixtures, and all new faucets, outlets, wall switches, and dimmers throughout. The large laundry room has full size washer and dryer and additional storage space for your beach gear. Summerlyn offers residents an elevator building for added convenience and a community pool for summertime enjoyment. Ideally located just off Route 1, you’ll be minutes from restaurants, shopping, and entertainment. This move-in ready home combines modern updates, serene views, and an unbeatable location. This is the ideal condo for year round living, vacation residence, or investment property!
Contact an agent
Home facts
- Year built:2003
- Listing Id #:DESU2093360
- Added:1 day(s) ago
- Updated:August 24, 2025 at 01:44 PM
Rooms and interior
- Bedrooms:3
- Total bathrooms:2
- Full bathrooms:2
- Living area:1,560 sq. ft.
Heating and cooling
- Cooling:Central A/C
- Heating:Electric, Forced Air
Structure and exterior
- Roof:Flat
- Year built:2003
- Building area:1,560 sq. ft.
Utilities
- Water:Public
- Sewer:Public Sewer
Finances and disclosures
- Price:$399,900
- Price per sq. ft.:$256.35
- Tax amount:$677 (2025)
New listings near 34341 Summerlyn Dr #312
- New
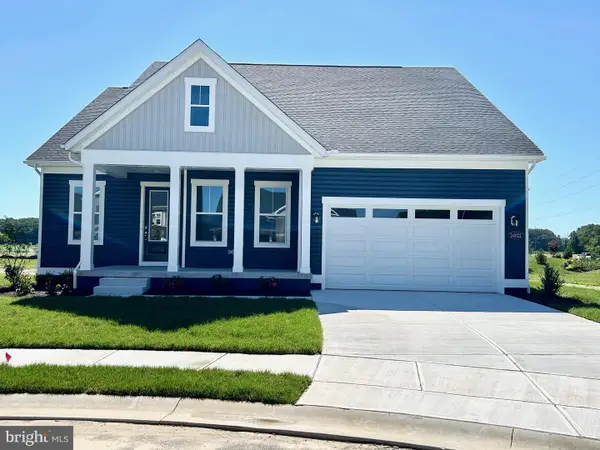 $599,990Active3 beds 3 baths1,834 sq. ft.
$599,990Active3 beds 3 baths1,834 sq. ft.34021 Golden Aspen Dr, LEWES, DE 19958
MLS# DESU2093476Listed by: DRB GROUP REALTY, LLC - New
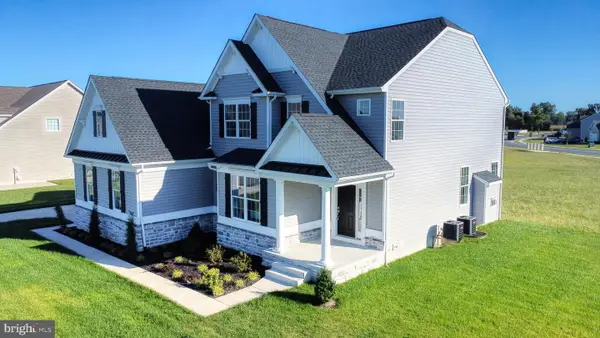 $597,000Active4 beds 3 baths2,513 sq. ft.
$597,000Active4 beds 3 baths2,513 sq. ft.005 Kuhn Lane, LEWES, DE 19958
MLS# DESU2093784Listed by: CENTURY 21 EMERALD - New
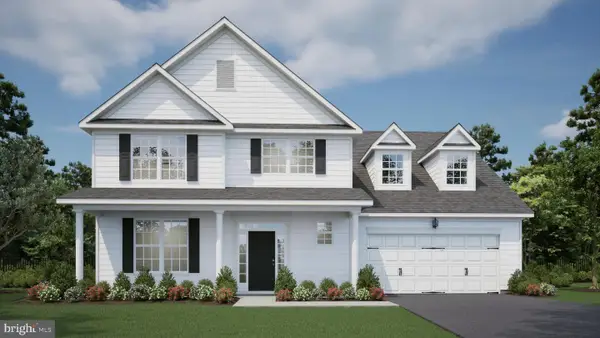 $649,000Active4 beds 3 baths3,365 sq. ft.
$649,000Active4 beds 3 baths3,365 sq. ft.006 Kuhn Lane, LEWES, DE 19958
MLS# DESU2093810Listed by: CENTURY 21 EMERALD - Coming Soon
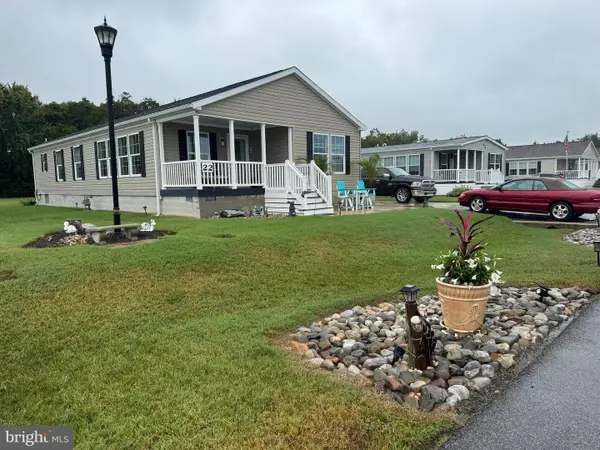 $359,000Coming Soon3 beds 2 baths
$359,000Coming Soon3 beds 2 baths22 Buckingham Drive, LEWES, DE 19958
MLS# DESU2093434Listed by: AT THE BEACH REAL ESTATE - New
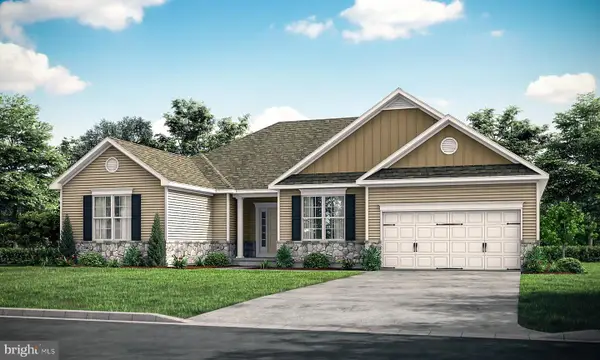 $562,000Active3 beds 3 baths2,257 sq. ft.
$562,000Active3 beds 3 baths2,257 sq. ft.003 Kuhn Lane, LEWES, DE 19958
MLS# DESU2093464Listed by: CENTURY 21 EMERALD - New
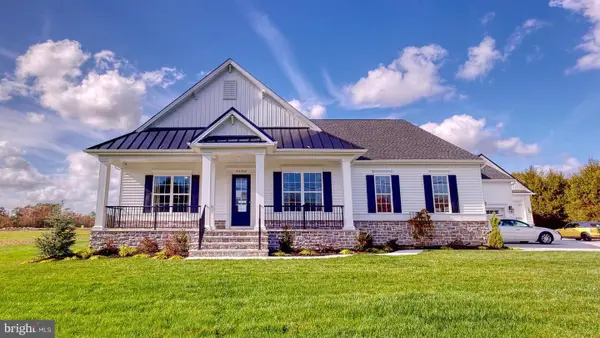 $597,000Active3 beds 2 baths2,378 sq. ft.
$597,000Active3 beds 2 baths2,378 sq. ft.004 Kuhn Lane, LEWES, DE 19958
MLS# DESU2093540Listed by: CENTURY 21 EMERALD - New
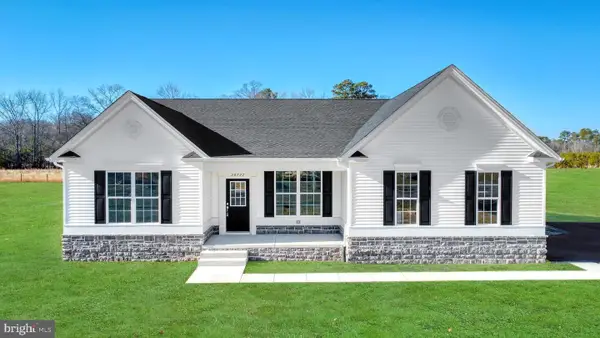 $540,000Active3 beds 2 baths2,022 sq. ft.
$540,000Active3 beds 2 baths2,022 sq. ft.002 Kuhn Lane, LEWES, DE 19958
MLS# DESU2093440Listed by: CENTURY 21 EMERALD - Coming Soon
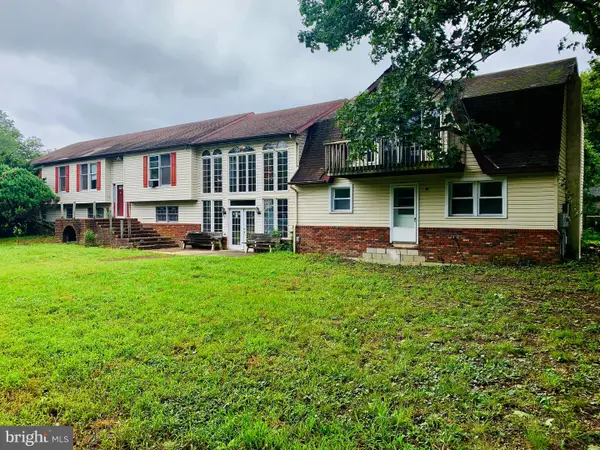 $1,099,999Coming Soon9 beds 5 baths
$1,099,999Coming Soon9 beds 5 baths16327 Old Mill Rd, LEWES, DE 19958
MLS# DESU2093392Listed by: VRA REALTY - Coming Soon
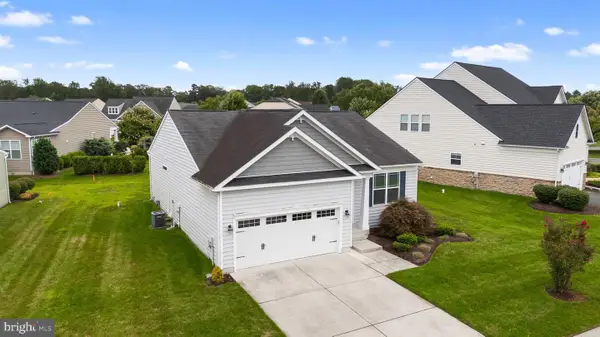 $489,900Coming Soon3 beds 2 baths
$489,900Coming Soon3 beds 2 baths18682 Golden Sunrise Pl, LEWES, DE 19958
MLS# DESU2093092Listed by: CENTURY 21 GOLD KEY REALTY
