119 Hudson Mill Rd, Lincoln, DE 19960
Local realty services provided by:Better Homes and Gardens Real Estate Community Realty
119 Hudson Mill Rd,Lincoln, DE 19960
$485,000
- 3 Beds
- 3 Baths
- 2,675 sq. ft.
- Single family
- Pending
Listed by: paul faulkner
Office: coldwell banker premier - milford
MLS#:DESU2090554
Source:BRIGHTMLS
Price summary
- Price:$485,000
- Price per sq. ft.:$181.31
- Monthly HOA dues:$22.92
About this home
OPEN HOUSE. NOVEMBER 22, 2025. 11-1
Nestled in the charming Hudson Mill community on a oner acre corner lot, this delightful Salt Box-style home offers a perfect blend of comfort and functionality. With 2675 sq. ft of living space, three spacious bedrooms and two and a half bathrooms, this residence is designed for both relaxation and entertaining. Don’t sweat the big issues, as the roof was replaced in 2024 with 38 years of warranty remaining! Add the fact that the heat pump and central A/c were replaced in 2023, can give you peace of mind going forward.
The first floor offers huge great room and an owners suite complete with full bathroom. The upstairs has new carpet and fresh paint with a huge bonus room which could accommodate multiple uses. Enjoy the warmth of a Harmon wood stove and the convenience of modern appliances, including stainless steel refrigerator with bottom freezer and a Rinai tankless water heater. Step outside to discover a beautifully landscaped corner lot, complete with sidewalks and street lights that enhance the neighborhood's charm. The property boasts an attached oversized insulated garage with additional storage and heater, along with a concrete driveway that provides plenty of parking for guests. A shed offers even more space for your gardening tools or hobbies. The Hudson Mill community is known for its friendly atmosphere and proximity to local parks, perfect for outdoor activities and leisurely strolls. Residents benefit from access to quality schools and essential public services, ensuring a well-rounded lifestyle. With its inviting features and community spirit, this home is a wonderful opportunity to create lasting memories. Experience the warmth and comfort of this lovely property today!
Contact an agent
Home facts
- Year built:2000
- Listing ID #:DESU2090554
- Added:163 day(s) ago
- Updated:December 25, 2025 at 08:30 AM
Rooms and interior
- Bedrooms:3
- Total bathrooms:3
- Full bathrooms:2
- Half bathrooms:1
- Living area:2,675 sq. ft.
Heating and cooling
- Cooling:Central A/C, Heat Pump(s)
- Heating:Electric, Forced Air, Heat Pump(s), Propane - Leased
Structure and exterior
- Roof:Architectural Shingle
- Year built:2000
- Building area:2,675 sq. ft.
- Lot area:1 Acres
Utilities
- Water:Well
- Sewer:Gravity Sept Fld
Finances and disclosures
- Price:$485,000
- Price per sq. ft.:$181.31
- Tax amount:$1,478 (2024)
New listings near 119 Hudson Mill Rd
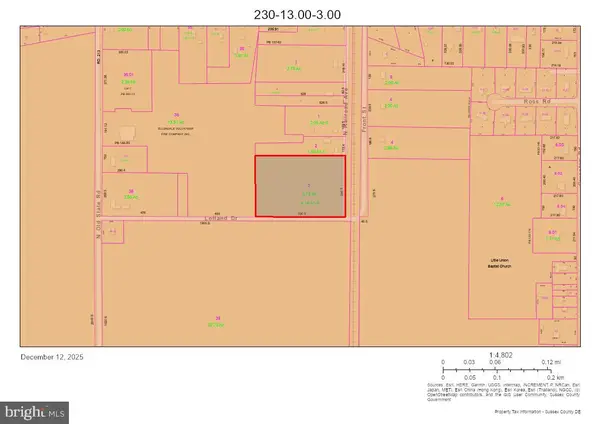 $249,900Active4.14 Acres
$249,900Active4.14 AcresRailroad Ave, LINCOLN, DE 19960
MLS# DESU2101758Listed by: WEICHERT, REALTORS - BEACH BOUND $275,000Pending3 beds 2 baths1,860 sq. ft.
$275,000Pending3 beds 2 baths1,860 sq. ft.18041 Hickory Ln, LINCOLN, DE 19960
MLS# DESU2100782Listed by: COMPASS $299,900Pending3 beds 2 baths1,674 sq. ft.
$299,900Pending3 beds 2 baths1,674 sq. ft.112 E Holly Dr, LINCOLN, DE 19960
MLS# DESU2101188Listed by: CROWN HOMES REAL ESTATE $279,900Active1.12 Acres
$279,900Active1.12 AcresLot 11 Cedar Creek Road, LINCOLN, DE 19960
MLS# DESU2100718Listed by: JACK LINGO - LEWES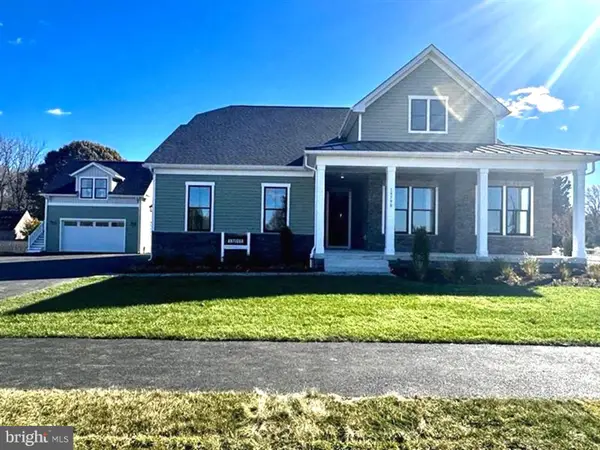 $899,990Active4 beds 3 baths3,519 sq. ft.
$899,990Active4 beds 3 baths3,519 sq. ft.19790 Daisey Dr, LINCOLN, DE 19960
MLS# DESU2100074Listed by: DRB GROUP REALTY, LLC $659,990Active4 beds 3 baths3,014 sq. ft.
$659,990Active4 beds 3 baths3,014 sq. ft.Homesite 8 Peach Tree Dr, LINCOLN, DE 19960
MLS# DESU2100046Listed by: DRB GROUP REALTY, LLC $525,000Active3 beds 3 baths2,505 sq. ft.
$525,000Active3 beds 3 baths2,505 sq. ft.8168 Elm Tree Ct, LINCOLN, DE 19960
MLS# DESU2100276Listed by: DAILEY DAILEY REAL ESTATE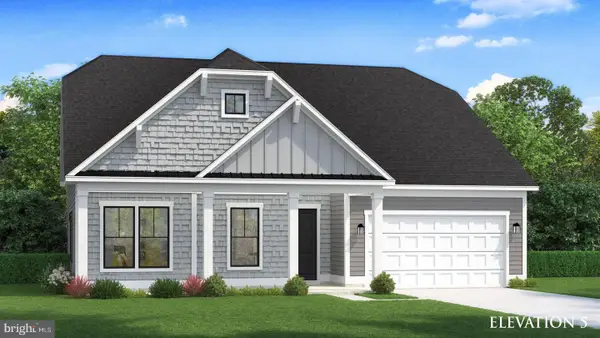 $689,990Active4 beds 3 baths3,415 sq. ft.
$689,990Active4 beds 3 baths3,415 sq. ft.Homesite 65 Fire Thorn Ln, LINCOLN, DE 19960
MLS# DESU2099698Listed by: DRB GROUP REALTY, LLC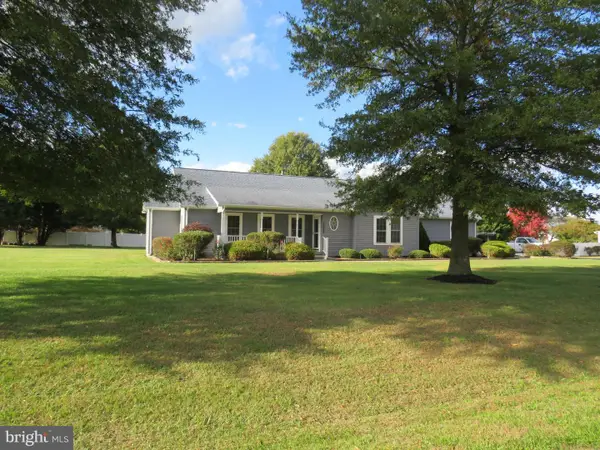 $450,000Active3 beds 2 baths1,720 sq. ft.
$450,000Active3 beds 2 baths1,720 sq. ft.20422 Spangler Dr, LINCOLN, DE 19960
MLS# DESU2099162Listed by: CENTURY 21 HARRINGTON REALTY, INC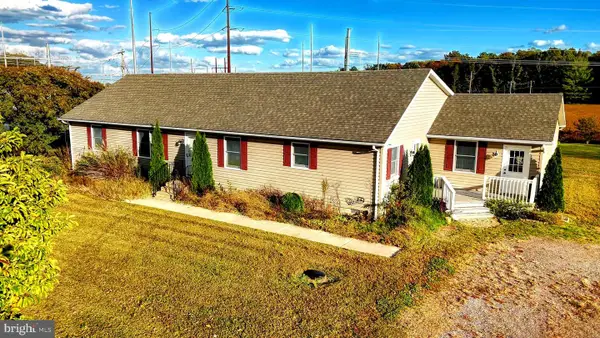 $394,000Active4 beds 2 baths2,826 sq. ft.
$394,000Active4 beds 2 baths2,826 sq. ft.7645 Wilkins Rd, LINCOLN, DE 19960
MLS# DESU2099258Listed by: BRYAN REALTY GROUP
