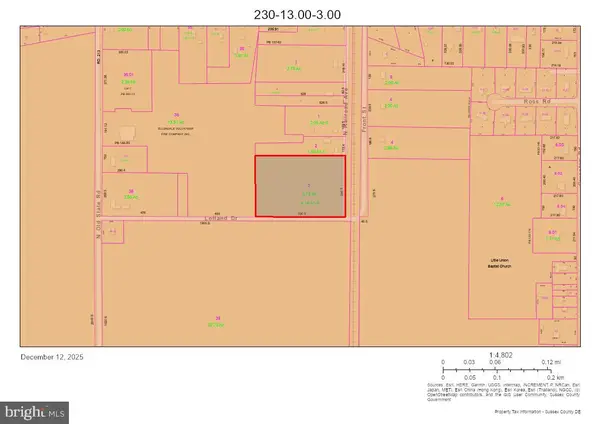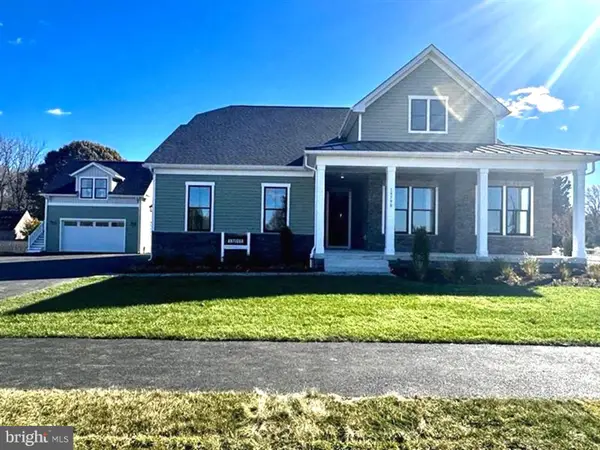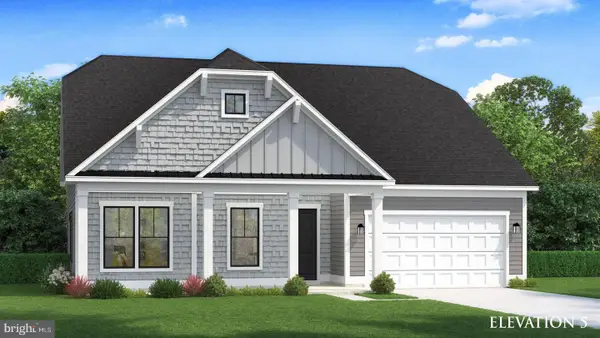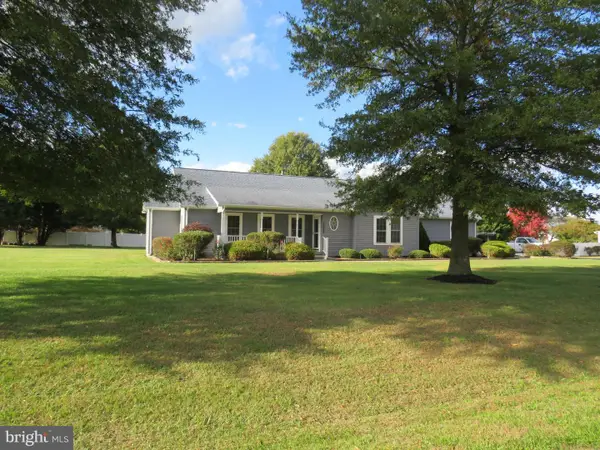20197 Sunflower Dr, Lincoln, DE 19960
Local realty services provided by:Better Homes and Gardens Real Estate Reserve
20197 Sunflower Dr,Lincoln, DE 19960
$589,900
- 3 Beds
- 3 Baths
- 2,245 sq. ft.
- Single family
- Active
Listed by: deniene dailey
Office: dailey dailey real estate
MLS#:DESU2086970
Source:BRIGHTMLS
Price summary
- Price:$589,900
- Price per sq. ft.:$262.76
- Monthly HOA dues:$71
About this home
Basements included! (Limited time incentive subject to change without notice)
Luxury Living Awaits: The Alyssa Model in Serenity at Cubbage Pond!
Experience the perfect blend of modern design and serene living with the highly anticipated Alyssa model by Aurora Homes, nestled in the picturesque community of Serenity at Cubbage Pond. This groundbreaking single-level residence offers a departure from traditional floorplans, emphasizing spaciousness, privacy, and exceptional quality.
Key Features of The Alyssa:
Innovative Open Concept: Designed for seamless flow, the Alyssa boasts a generous, open living space that eliminates "dead-end great rooms," maximizing usable area for connection and entertaining.
Gourmet Kitchen: The heart of the home, this personalized kitchen features high-end Fabuwood Allure Galaxy cabinets with 42" uppers, soft-close doors and drawers, gleaming granite countertops, a stainless steel undermount sink, LED undercabinet lighting, and a suite of GE stainless steel appliances, including a French door refrigerator and convection oven.
Private Owner's Suite: A true sanctuary, the expansive owner's suite is strategically secluded for ultimate peace and relaxation, featuring sound-attenuating insulation and a luxurious en-suite bathroom.
Flexible Living: The Alyssa offers adaptable spaces, such as versatile dining areas, that can evolve with your needs. Many plans include en-suite bathrooms for all main-level bedrooms and convenient powder rooms for guests.
Exceptional Craftsmanship & Energy Efficiency: Built for a lifetime, this home features 2x6 exterior walls, Andersen composite windows, engineered floor joists, Advantech subflooring, and architectural shingles. Enjoy enhanced comfort and lower utility bills with R-23 wall and R-49 ceiling insulation, a tankless propane water heater, 90+ propane furnace, LED lighting throughout, and smart thermostats.
Luxurious Details: Discover luxury vinyl plank, tile, and upgraded carpet flooring, an insulated and finished garage with an insulated door and opener, solid-core owner's bedroom door, 5.25” baseboard trim, window sills and casing, and crown molding in the foyer (per plan).
Outdoor Oasis Potential: With large, half-acre-plus homesites, Serenity at Cubbage Pond provides ample space for a personalized backyard oasis, allowing for detached garages, pools, and expansive recreational areas. The community also features a pond-view recreation area overlooking historic Cubbage Pond.
Serenity at Cubbage Pond Community Highlights:
Spacious Homesites: Enjoy the privacy and flexibility of 1/2+ acre lots, among the largest available from builders in Delaware.
Tranquil Setting: Located just outside Lincoln, DE, this community offers a peaceful escape while being minutes from shopping, dining, and recreation in Milford.
Convenient Location: A short drive to the Delaware Beaches without the heavy beach traffic, and close to a rapidly growing health campus.
Low HOA Fees: At just $71/month, HOA fees cover a waterfront pavilion, tot lot, pickleball court, common area maintenance, and snow removal.
Low Delaware Taxes: Benefit from no sales tax and consistently low property taxes (typically $2,000 - $4,500 per year).
The Alyssa model, starting at approximately 2,243 heated square feet, offers 3-5 bedrooms and 3-5 bathrooms, with optional second-floor configurations and pre-designed options to truly personalize your dream home.
Don't miss this opportunity to embrace a life of comfort, style, and serenity. Contact us today to schedule your private tour and discover the unparalleled quality of an Aurora Home at Serenity at Cubbage Pond!
Sample located at 34232 Brenner Lane, Lewes DE 19958 (the Maritima community) is open M-F 10am-5pm and by appointment Saturday.
Contact an agent
Home facts
- Listing ID #:DESU2086970
- Added:233 day(s) ago
- Updated:January 11, 2026 at 02:42 PM
Rooms and interior
- Bedrooms:3
- Total bathrooms:3
- Full bathrooms:3
- Living area:2,245 sq. ft.
Heating and cooling
- Cooling:Central A/C
- Heating:90% Forced Air, Propane - Metered
Structure and exterior
- Roof:Architectural Shingle
- Building area:2,245 sq. ft.
- Lot area:0.6 Acres
Schools
- High school:MILFORD
- Middle school:MILFORD CENTRAL ACADEMY
- Elementary school:MORRIS EARLY CHILDHOOD CENTER
Utilities
- Water:Well
- Sewer:Approved System
Finances and disclosures
- Price:$589,900
- Price per sq. ft.:$262.76
- Tax amount:$94 (2024)
New listings near 20197 Sunflower Dr
- Coming Soon
 $195,000Coming Soon-- Acres
$195,000Coming Soon-- Acres9011 N Old State Rd, LINCOLN, DE 19960
MLS# DESU2102770Listed by: DELAWARE COASTAL REALTY - New
 $250,000Active3 beds 1 baths1,000 sq. ft.
$250,000Active3 beds 1 baths1,000 sq. ft.21146 Adams Cir, LINCOLN, DE 19960
MLS# DESU2102634Listed by: CENTURY 21 GOLD KEY-DOVER  $249,900Active4.14 Acres
$249,900Active4.14 AcresRailroad Ave, LINCOLN, DE 19960
MLS# DESU2101758Listed by: WEICHERT, REALTORS - BEACH BOUND $275,000Pending3 beds 2 baths1,860 sq. ft.
$275,000Pending3 beds 2 baths1,860 sq. ft.18041 Hickory Ln, LINCOLN, DE 19960
MLS# DESU2100782Listed by: COMPASS $279,900Active1.12 Acres
$279,900Active1.12 AcresLot 11 Cedar Creek Road, LINCOLN, DE 19960
MLS# DESU2100718Listed by: JACK LINGO - LEWES $899,990Active4 beds 3 baths3,519 sq. ft.
$899,990Active4 beds 3 baths3,519 sq. ft.19790 Daisey Dr, LINCOLN, DE 19960
MLS# DESU2100074Listed by: DRB GROUP REALTY, LLC $659,990Active4 beds 3 baths3,014 sq. ft.
$659,990Active4 beds 3 baths3,014 sq. ft.Homesite 8 Peach Tree Dr, LINCOLN, DE 19960
MLS# DESU2100046Listed by: DRB GROUP REALTY, LLC $525,000Active3 beds 3 baths2,505 sq. ft.
$525,000Active3 beds 3 baths2,505 sq. ft.8168 Elm Tree Ct, LINCOLN, DE 19960
MLS# DESU2100276Listed by: DAILEY DAILEY REAL ESTATE $689,990Active4 beds 3 baths3,415 sq. ft.
$689,990Active4 beds 3 baths3,415 sq. ft.Homesite 65 Fire Thorn Ln, LINCOLN, DE 19960
MLS# DESU2099698Listed by: DRB GROUP REALTY, LLC $450,000Active3 beds 2 baths1,720 sq. ft.
$450,000Active3 beds 2 baths1,720 sq. ft.20422 Spangler Dr, LINCOLN, DE 19960
MLS# DESU2099162Listed by: CENTURY 21 HARRINGTON REALTY, INC
