20674 Cubbage Pond Rd, Lincoln, DE 19960
Local realty services provided by:Better Homes and Gardens Real Estate GSA Realty
Listed by: debbie reed, cyndi marsh
Office: re/max realty group rehoboth
MLS#:DESU2095452
Source:BRIGHTMLS
Price summary
- Price:$467,000
- Price per sq. ft.:$221.33
About this home
Ranch home with 3+ bedrooms, 3 full baths, basement, attached 3-car garage, and multiple outbuildings on a total of 2.33 acres. A separately deeded .95-acre parcel conveys with the property, creating the option for a second building lot or to keep the house and outbuildings on the remaining 1.31 acres. The home offers a front porch entry, living room with wood floors, a main bedroom suite addition, large eat-in kitchen with stainless steel appliances and pantry. Two additional bedrooms, plus an office/flex room and a full hall bath are located down the hall. A rear sitting room opens to a deck and connects to a laundry area and full bath. The full, partially finished basement includes framed rooms for expansion, storage, or reconfiguration, and has outside access. Exterior features include two driveways: one leading to a large shop previously used for bus repair, and another providing access to the rear-entry 3-car garage and additional outbuildings. In total, there are four outbuildings, three with electric service. Conveniently located near Milford with easy access to Milton, Dover, and the Delaware beaches.
Contact an agent
Home facts
- Year built:1973
- Listing ID #:DESU2095452
- Added:118 day(s) ago
- Updated:December 25, 2025 at 08:30 AM
Rooms and interior
- Bedrooms:3
- Total bathrooms:3
- Full bathrooms:3
- Living area:2,110 sq. ft.
Heating and cooling
- Cooling:Central A/C
- Heating:Forced Air, Propane - Owned
Structure and exterior
- Roof:Architectural Shingle
- Year built:1973
- Building area:2,110 sq. ft.
- Lot area:2.33 Acres
Schools
- High school:CAPE HENLOPEN
Utilities
- Water:Well
- Sewer:Gravity Sept Fld
Finances and disclosures
- Price:$467,000
- Price per sq. ft.:$221.33
- Tax amount:$195 (2025)
New listings near 20674 Cubbage Pond Rd
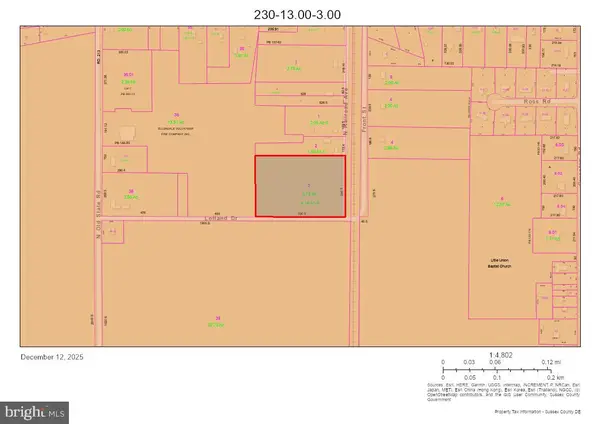 $249,900Active4.14 Acres
$249,900Active4.14 AcresRailroad Ave, LINCOLN, DE 19960
MLS# DESU2101758Listed by: WEICHERT, REALTORS - BEACH BOUND $275,000Pending3 beds 2 baths1,860 sq. ft.
$275,000Pending3 beds 2 baths1,860 sq. ft.18041 Hickory Ln, LINCOLN, DE 19960
MLS# DESU2100782Listed by: COMPASS $299,900Pending3 beds 2 baths1,674 sq. ft.
$299,900Pending3 beds 2 baths1,674 sq. ft.112 E Holly Dr, LINCOLN, DE 19960
MLS# DESU2101188Listed by: CROWN HOMES REAL ESTATE $279,900Active1.12 Acres
$279,900Active1.12 AcresLot 11 Cedar Creek Road, LINCOLN, DE 19960
MLS# DESU2100718Listed by: JACK LINGO - LEWES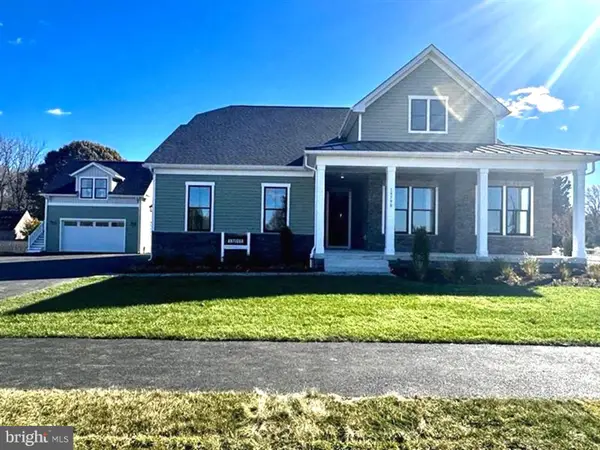 $899,990Active4 beds 3 baths3,519 sq. ft.
$899,990Active4 beds 3 baths3,519 sq. ft.19790 Daisey Dr, LINCOLN, DE 19960
MLS# DESU2100074Listed by: DRB GROUP REALTY, LLC $659,990Active4 beds 3 baths3,014 sq. ft.
$659,990Active4 beds 3 baths3,014 sq. ft.Homesite 8 Peach Tree Dr, LINCOLN, DE 19960
MLS# DESU2100046Listed by: DRB GROUP REALTY, LLC $525,000Active3 beds 3 baths2,505 sq. ft.
$525,000Active3 beds 3 baths2,505 sq. ft.8168 Elm Tree Ct, LINCOLN, DE 19960
MLS# DESU2100276Listed by: DAILEY DAILEY REAL ESTATE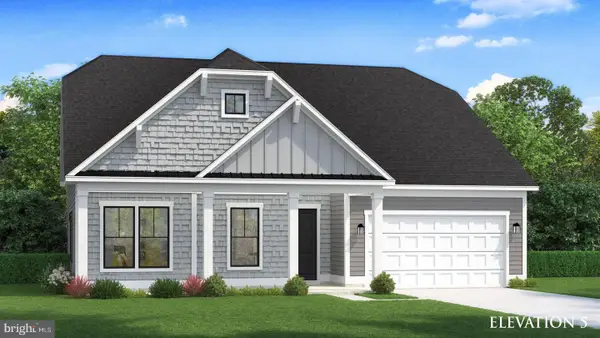 $689,990Active4 beds 3 baths3,415 sq. ft.
$689,990Active4 beds 3 baths3,415 sq. ft.Homesite 65 Fire Thorn Ln, LINCOLN, DE 19960
MLS# DESU2099698Listed by: DRB GROUP REALTY, LLC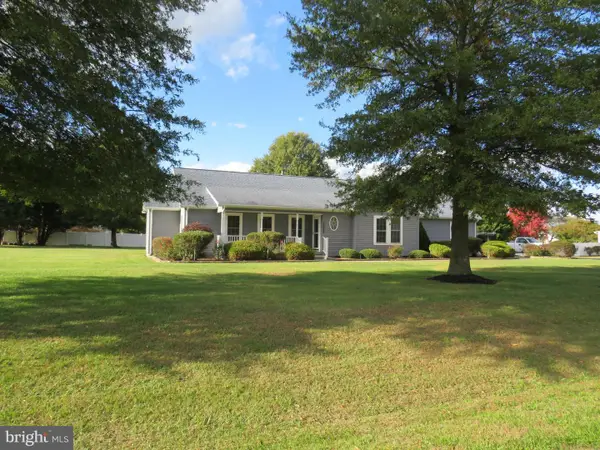 $450,000Active3 beds 2 baths1,720 sq. ft.
$450,000Active3 beds 2 baths1,720 sq. ft.20422 Spangler Dr, LINCOLN, DE 19960
MLS# DESU2099162Listed by: CENTURY 21 HARRINGTON REALTY, INC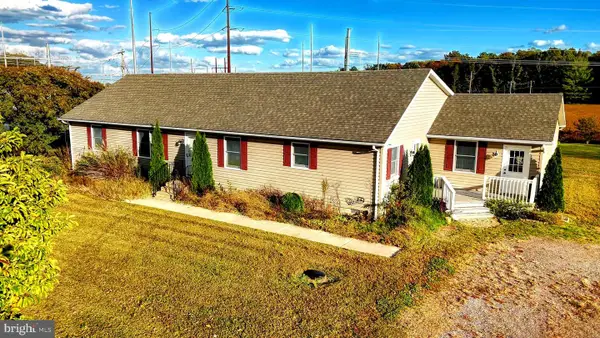 $394,000Active4 beds 2 baths2,826 sq. ft.
$394,000Active4 beds 2 baths2,826 sq. ft.7645 Wilkins Rd, LINCOLN, DE 19960
MLS# DESU2099258Listed by: BRYAN REALTY GROUP
