107 Pine Valley Dr, MIDDLETOWN, DE 19709
Local realty services provided by:Better Homes and Gardens Real Estate Reserve
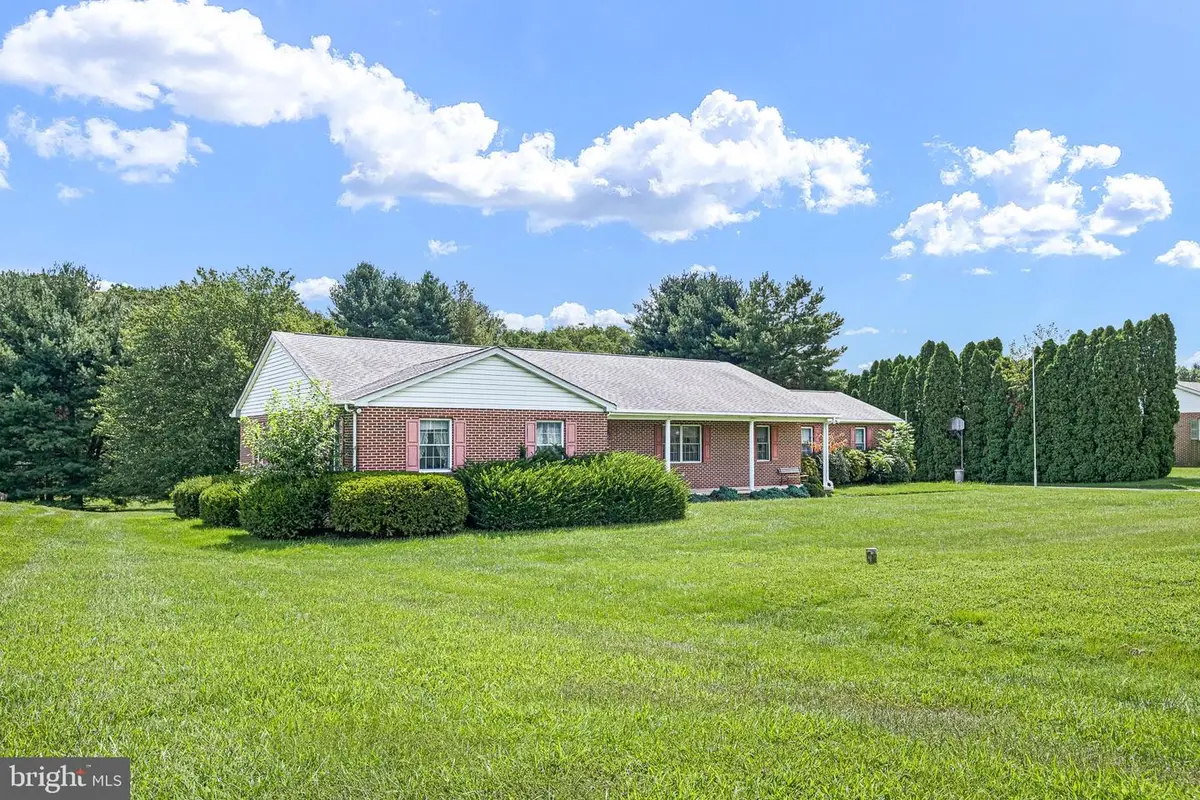
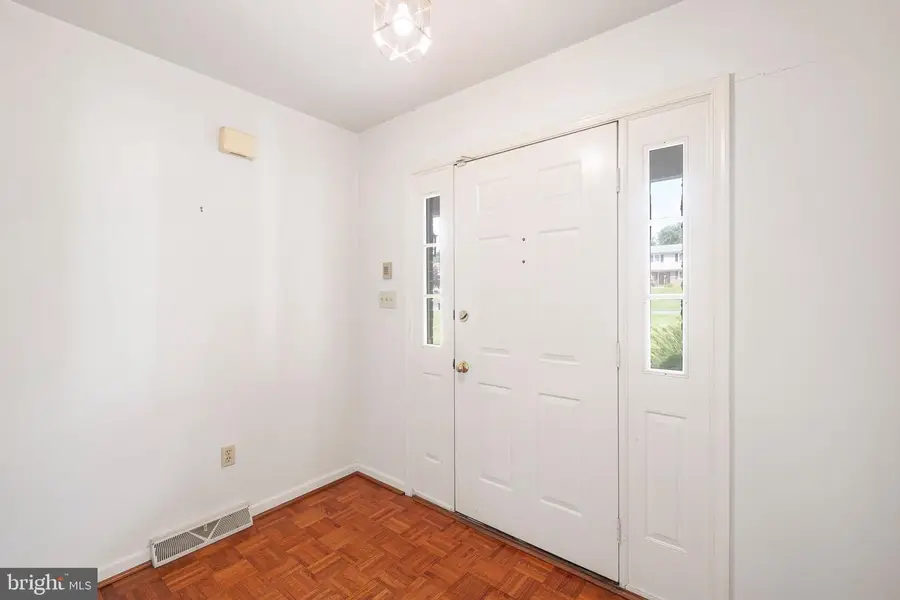
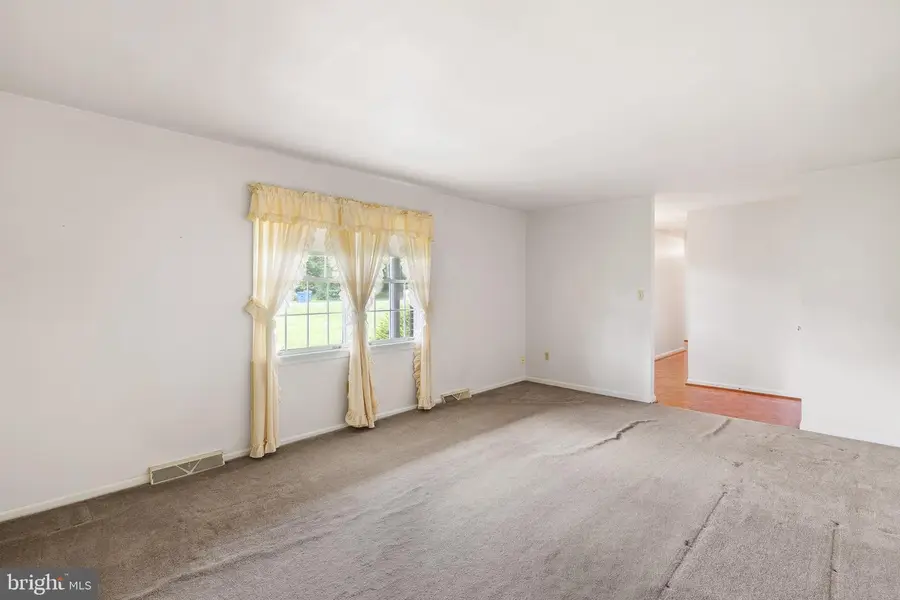
107 Pine Valley Dr,MIDDLETOWN, DE 19709
$450,000
- 3 Beds
- 2 Baths
- 2,075 sq. ft.
- Single family
- Active
Listed by:jason j duncan
Office:foraker realty co.
MLS#:DENC2087516
Source:BRIGHTMLS
Price summary
- Price:$450,000
- Price per sq. ft.:$216.87
About this home
Welcome to 107 Pine Valley Drive — a spacious brick ranch set on a beautiful 1-acre lot, ready for its next owners to add their personal touch. This well-designed home offers 3 bedrooms, 2 full bathrooms, and a versatile office/bonus room. The large eat-in kitchen provides plenty of counter space, perfect for meal prep and casual dining, while the main-floor laundry adds everyday convenience. Enjoy multiple living areas, including a bright, inviting living room and a comfortable family room, making it easy to host gatherings of any size. Step outside to the expansive 35’ x 7’ screened porch — an ideal spot to relax with a book, sip your morning coffee, or simply enjoy the peaceful view of the surrounding nature. The 2 car garage offers ample space for parking and storage, complemented by a backyard storage shed for lawn equipment and tools. The unfinished basement provides endless possibilities, from a workshop to additional living space, and features a walk-out via Bilco doors to the rear yard. Recent upgrades include a new central air in 2022. This home offers the space, setting, and flexibility to create your dream lifestyle — all in a tranquil, desirable location.
Contact an agent
Home facts
- Year built:1989
- Listing Id #:DENC2087516
- Added:3 day(s) ago
- Updated:August 15, 2025 at 01:53 PM
Rooms and interior
- Bedrooms:3
- Total bathrooms:2
- Full bathrooms:2
- Living area:2,075 sq. ft.
Heating and cooling
- Cooling:Central A/C
- Heating:Forced Air, Propane - Leased
Structure and exterior
- Roof:Shingle
- Year built:1989
- Building area:2,075 sq. ft.
- Lot area:1 Acres
Utilities
- Water:Well
- Sewer:On Site Septic
Finances and disclosures
- Price:$450,000
- Price per sq. ft.:$216.87
- Tax amount:$2,534 (2024)
New listings near 107 Pine Valley Dr
- Coming Soon
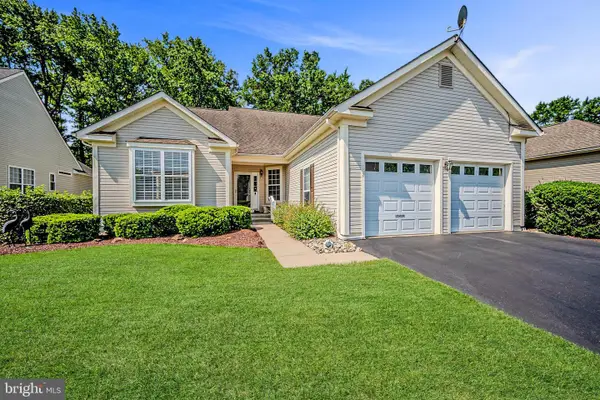 $470,000Coming Soon2 beds 2 baths
$470,000Coming Soon2 beds 2 baths102 Springmill Dr, MIDDLETOWN, DE 19709
MLS# DENC2087760Listed by: LONG & FOSTER REAL ESTATE, INC. - Coming Soon
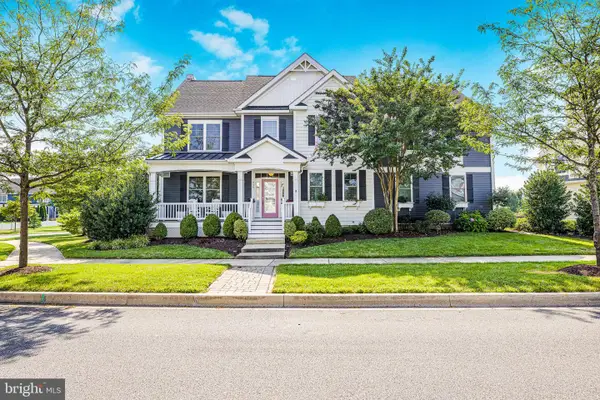 $1,100,000Coming Soon5 beds 6 baths
$1,100,000Coming Soon5 beds 6 baths757 Idlewyld Dr, MIDDLETOWN, DE 19709
MLS# DENC2087316Listed by: EMPOWER REAL ESTATE, LLC - Open Sun, 11am to 1pmNew
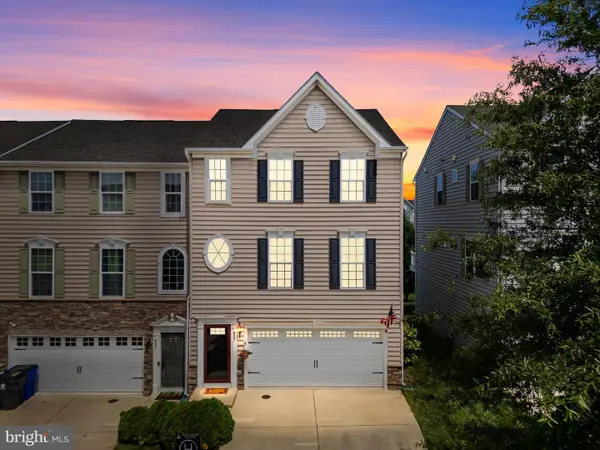 $379,999Active3 beds 3 baths2,200 sq. ft.
$379,999Active3 beds 3 baths2,200 sq. ft.607 Barrie Rd, MIDDLETOWN, DE 19709
MLS# DENC2087518Listed by: CROWN HOMES REAL ESTATE - Open Sat, 11am to 1pmNew
 $630,000Active3 beds 4 baths3,025 sq. ft.
$630,000Active3 beds 4 baths3,025 sq. ft.300 Jasper Way, MIDDLETOWN, DE 19709
MLS# DENC2087620Listed by: BHHS FOX & ROACH-CONCORD - New
 $460,000Active4 beds 3 baths2,150 sq. ft.
$460,000Active4 beds 3 baths2,150 sq. ft.832 Woodline Dr, MIDDLETOWN, DE 19709
MLS# DENC2087534Listed by: COLDWELL BANKER REALTY - Coming Soon
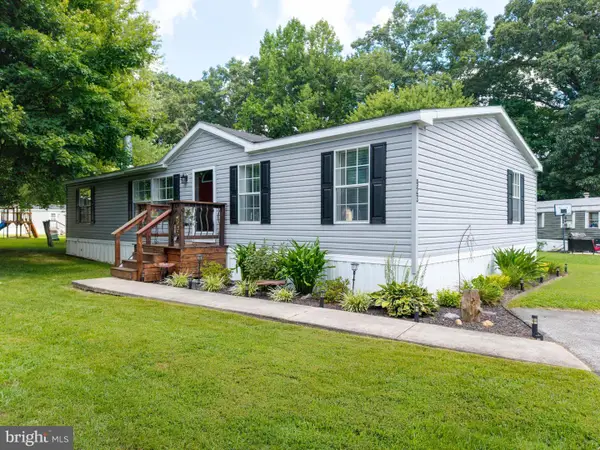 $115,000Coming Soon3 beds 2 baths
$115,000Coming Soon3 beds 2 baths923 Holly Ct #a923, MIDDLETOWN, DE 19709
MLS# DENC2087650Listed by: BHHS FOX & ROACH-CHRISTIANA - Coming SoonOpen Sat, 11am to 1pm
 $450,000Coming Soon2 beds 2 baths
$450,000Coming Soon2 beds 2 baths1415 Whispering Woods Rd, MIDDLETOWN, DE 19709
MLS# DENC2085024Listed by: CONCORD REALTY GROUP - New
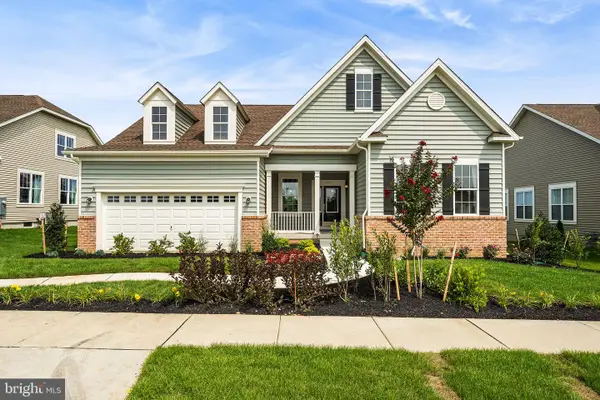 $587,708Active2 beds 2 baths1,749 sq. ft.
$587,708Active2 beds 2 baths1,749 sq. ft.3006 Barber Ln, MIDDLETOWN, DE 19709
MLS# DENC2087552Listed by: BLENHEIM MARKETING LLC - New
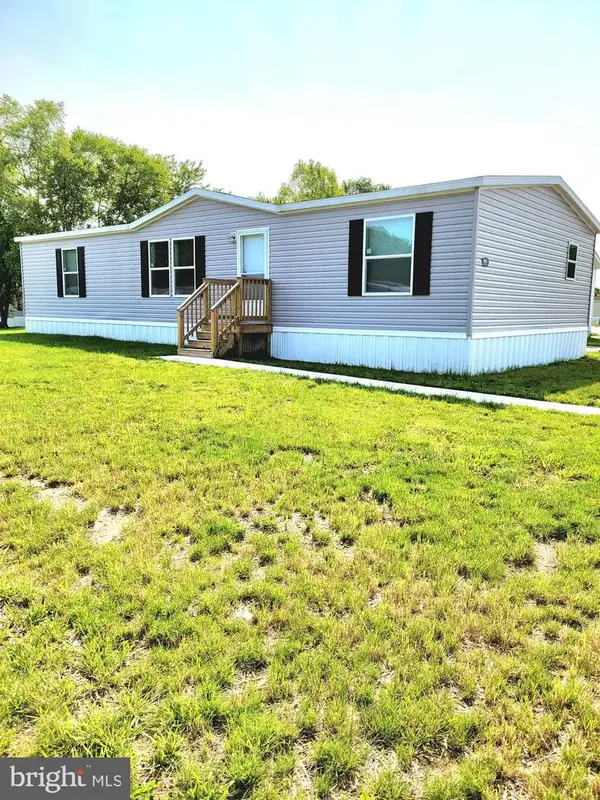 $120,000Active3 beds 2 baths1,386 sq. ft.
$120,000Active3 beds 2 baths1,386 sq. ft.601 Village Dr, MIDDLETOWN, DE 19709
MLS# DENC2087500Listed by: RE/MAX ASSOCIATES-WILMINGTON
