832 Woodline Dr, Middletown, DE 19709
Local realty services provided by:Better Homes and Gardens Real Estate Premier
832 Woodline Dr,Middletown, DE 19709
$462,900
- 4 Beds
- 3 Baths
- 2,150 sq. ft.
- Single family
- Pending
Listed by:kyle lee woolard
Office:coldwell banker realty
MLS#:DENC2087534
Source:BRIGHTMLS
Price summary
- Price:$462,900
- Price per sq. ft.:$215.3
About this home
Welcome to this beautiful move in ready home just waiting for a new owner. This home has excellent curb appeal and is placed in an excellent location and has no HOA! This home has everything you need, beautiful front porch, large living room, dining room, kitchen, family room with vaulted ceilings, 4 bedrooms, 2.5 baths, 2 car garage, gas fireplace, inground Pool, fenced in yard and a full basement, what more could you ask for. The main floor has a wonderful open concept, beautiful luxury vinyl flooring, gas fireplace, and a main level laundry room. As you walk upstairs you will see the entire top floor has been freshly painted and the luxury vinyl flooring flows right upstairs. First you will see a large master suite with vaulted ceilings a walk in closet, bathroom with 2 sinks, stand up shower and a deep tub for relaxing! Across the hall you will see 2 more bedroom's generously sized. As you continue down the hall you will see the up stairs bathroom that has plenty of room and you cant miss the 4th bedroom its Huge! This bedroom has a walk in closet and additional storage areas. Lets not forget this home has a full basement that is wide open and has electric ran with multiple outlets. This basement also has Bilco doors that walk out to the back yard and inground pool! This Home is wonderful inside and out come make it yours today!
Updates
2020-Inground pool installed
2022- Luxury vinyl flooring installed through the entire home.
2022-New HVAC system and Mini split for master bedroom installed
2023- Lower level painted.
2025-Top floor painted
Open concept, Gas fireplace, Porch, Deck, Fenced in yard, Vaulted ceilings, 2 car Garage, full basement, Bilco doors and MOVE IN READY.
Seller would like to sell as is/ inspections for information only.
Contact an agent
Home facts
- Year built:2005
- Listing ID #:DENC2087534
- Added:48 day(s) ago
- Updated:October 01, 2025 at 07:32 AM
Rooms and interior
- Bedrooms:4
- Total bathrooms:3
- Full bathrooms:2
- Half bathrooms:1
- Living area:2,150 sq. ft.
Heating and cooling
- Cooling:Central A/C, Wall Unit
- Heating:90% Forced Air, Natural Gas
Structure and exterior
- Roof:Architectural Shingle
- Year built:2005
- Building area:2,150 sq. ft.
- Lot area:0.25 Acres
Schools
- High school:APPOQUINIMINK
- Middle school:REDDING
- Elementary school:BUNKER HILL
Utilities
- Water:Public
- Sewer:Public Sewer
Finances and disclosures
- Price:$462,900
- Price per sq. ft.:$215.3
- Tax amount:$3,113 (2024)
New listings near 832 Woodline Dr
- New
 $150,000Active2.38 Acres
$150,000Active2.38 Acres17 Cedar Ct, MIDDLETOWN, DE 19709
MLS# DENC2090428Listed by: RE/MAX EDGE - Open Wed, 11am to 4:30pmNew
 $485,812Active3 beds 3 baths2,380 sq. ft.
$485,812Active3 beds 3 baths2,380 sq. ft.452 Rederick Ln #massey Elite Lot 65, MIDDLETOWN, DE 19709
MLS# DENC2090408Listed by: RE/MAX ELITE - Open Sat, 10am to 2pmNew
 $1,895,000Active5 beds 5 baths5,000 sq. ft.
$1,895,000Active5 beds 5 baths5,000 sq. ft.310 Bohemia Mill Pond Dr, MIDDLETOWN, DE 19709
MLS# DENC2090360Listed by: HOMEZU BY SIMPLE CHOICE - Coming Soon
 $580,000Coming Soon5 beds 5 baths
$580,000Coming Soon5 beds 5 baths240 Armata Dr, MIDDLETOWN, DE 19709
MLS# DENC2090364Listed by: PATTERSON-SCHWARTZ - GREENVILLE - Coming SoonOpen Sat, 12 to 2pm
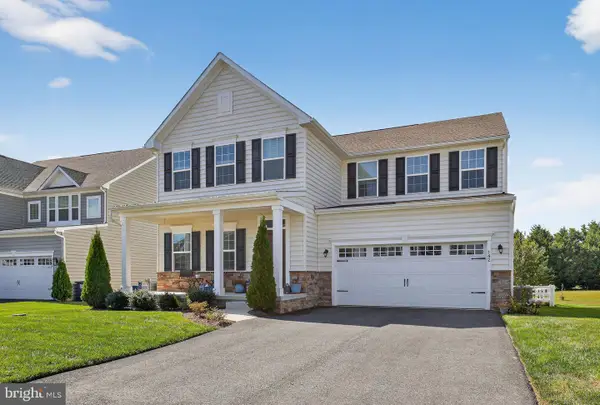 $675,000Coming Soon5 beds 5 baths
$675,000Coming Soon5 beds 5 baths142 Parker Dr, MIDDLETOWN, DE 19709
MLS# DENC2090308Listed by: CROWN HOMES REAL ESTATE - Coming Soon
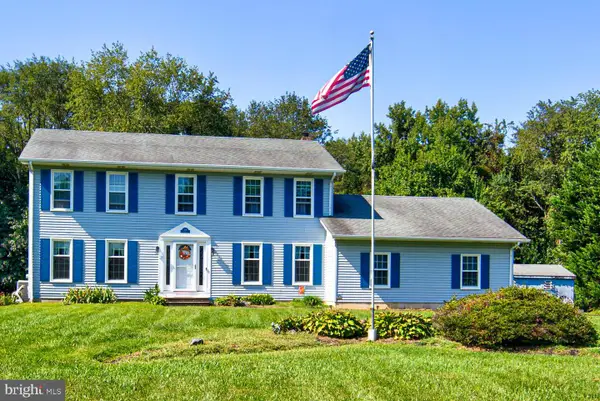 $599,900Coming Soon4 beds 3 baths
$599,900Coming Soon4 beds 3 baths319 Pheasant Dr, MIDDLETOWN, DE 19709
MLS# DENC2090296Listed by: CENTURY 21 GOLD KEY REALTY - New
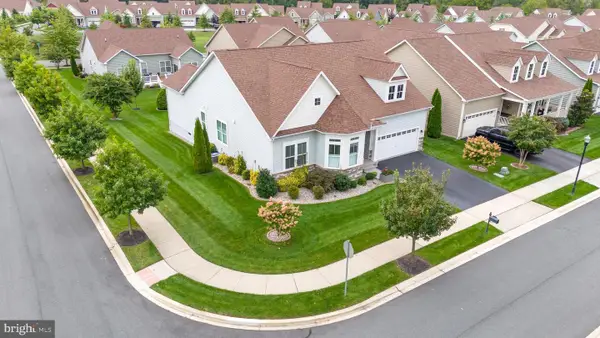 $639,900Active3 beds 2 baths2,400 sq. ft.
$639,900Active3 beds 2 baths2,400 sq. ft.515 Barrymore Pky, MIDDLETOWN, DE 19709
MLS# DENC2090258Listed by: LONG & FOSTER REAL ESTATE, INC. - New
 $865,000Active5 beds 4 baths4,350 sq. ft.
$865,000Active5 beds 4 baths4,350 sq. ft.8 Melissa Dr, MIDDLETOWN, DE 19709
MLS# DENC2090110Listed by: EMPOWER REAL ESTATE, LLC - New
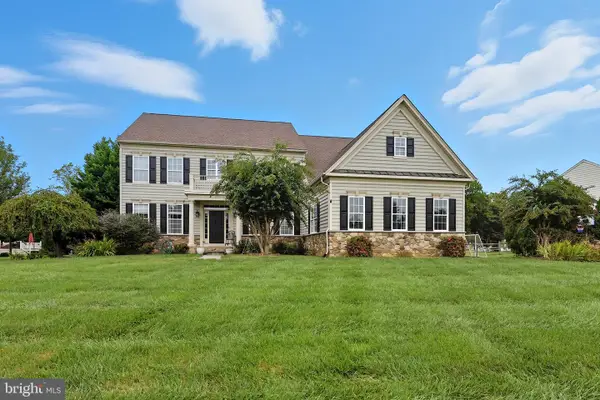 $775,000Active5 beds 4 baths5,632 sq. ft.
$775,000Active5 beds 4 baths5,632 sq. ft.119 Cassina Dr, MIDDLETOWN, DE 19709
MLS# DENC2090264Listed by: PATTERSON-SCHWARTZ - GREENVILLE - New
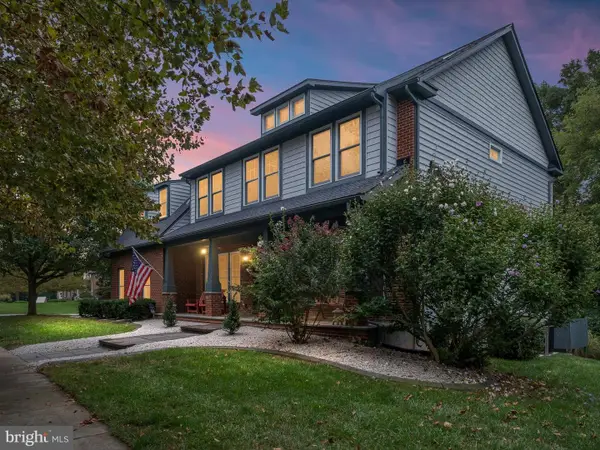 $950,000Active5 beds 4 baths4,100 sq. ft.
$950,000Active5 beds 4 baths4,100 sq. ft.434 Spring Hollow Dr, MIDDLETOWN, DE 19709
MLS# DENC2090088Listed by: COMPASS
