121 Patterson Ct, MIDDLETOWN, DE 19709
Local realty services provided by:Better Homes and Gardens Real Estate Maturo
121 Patterson Ct,MIDDLETOWN, DE 19709
$675,000
- 5 Beds
- 4 Baths
- 3,925 sq. ft.
- Single family
- Pending
Listed by:laura walker
Office:walker realty group
MLS#:DENC2089748
Source:BRIGHTMLS
Price summary
- Price:$675,000
- Price per sq. ft.:$171.97
- Monthly HOA dues:$48.33
About this home
Discover refined living in this exquisite, newly built luxury residence—move-in ready and offering all the sophistication of a custom home without the wait. Thoughtfully designed with upscale finishes and modern conveniences, this 5-bedroom, 4-bathroom home is located in one of the most desirable communities within the top-rated Appoquinimink School District, celebrated for its tranquil surroundings, premium amenities, and proximity to upcoming retail and dining destinations. Enter through a grand foyer into an expansive, elegant floor plan where premium flooring, soaring ceilings, and designer lighting create an atmosphere of timeless style. The designer kitchen is a chef’s dream, featuring white frosted cabinetry, granite countertops, stainless steel appliances, a large center island, and a spacious pantry—all flowing effortlessly into a sunny breakfast nook and a spacious family room with a cozy gas fireplace and abundant natural light. For more formal occasions, the dedicated dining room offers an ideal space to host elegant dinner parties and holiday celebrations. A true centerpiece of the home is the high-end three-season sunroom—a seamless indoor-outdoor extension perfect for morning coffee, evening entertaining, or simply relaxing in comfort. Step outside to the professionally landscaped backyard, ideal for gathering around a firepit under the stars, or enjoy the opportunity to design your own elegant flower beds or kitchen garden, adding a touch of natural beauty and charm to your outdoor living space. The primary bedroom en- suite offers a peaceful retreat, complete with a custom tray ceiling, recessed lighting, dual walk-in closets, and a spa-inspired en-suite bath featuring a soaking tub, glass-enclosed shower, and double vanities. Upstairs, three generously sized bedrooms share a beautifully appointed third full bathroom, while a second-floor laundry room with custom storage adds everyday convenience. The fully finished lower level provides exceptional versatility, boasting a spacious fifth bedroom and fourth full bathroom—perfect for guests, in-laws, or a private office. There’s also ample space for a media room, gym, game room, or second family room, tailored to suit your lifestyle. Additional highlights include a 3-car garage with abundant storage and parking, energy-efficient systems, and designer touches throughout. Set within a vibrant neighborhood offering walking trails, a dog park, and a playground, and just minutes from upcoming premium shopping centers, gourmet restaurants, and essential conveniences, this exceptional home delivers the perfect blend of luxury, comfort, and location. Why wait for new construction? This meticulously finished home is available now and ready to welcome you home.
Contact an agent
Home facts
- Year built:2023
- Listing ID #:DENC2089748
- Added:3 day(s) ago
- Updated:September 25, 2025 at 03:30 AM
Rooms and interior
- Bedrooms:5
- Total bathrooms:4
- Full bathrooms:4
- Living area:3,925 sq. ft.
Heating and cooling
- Cooling:Central A/C
- Heating:Forced Air, Natural Gas
Structure and exterior
- Year built:2023
- Building area:3,925 sq. ft.
- Lot area:0.22 Acres
Utilities
- Water:Public
- Sewer:Public Sewer
Finances and disclosures
- Price:$675,000
- Price per sq. ft.:$171.97
- Tax amount:$1,015 (2025)
New listings near 121 Patterson Ct
- New
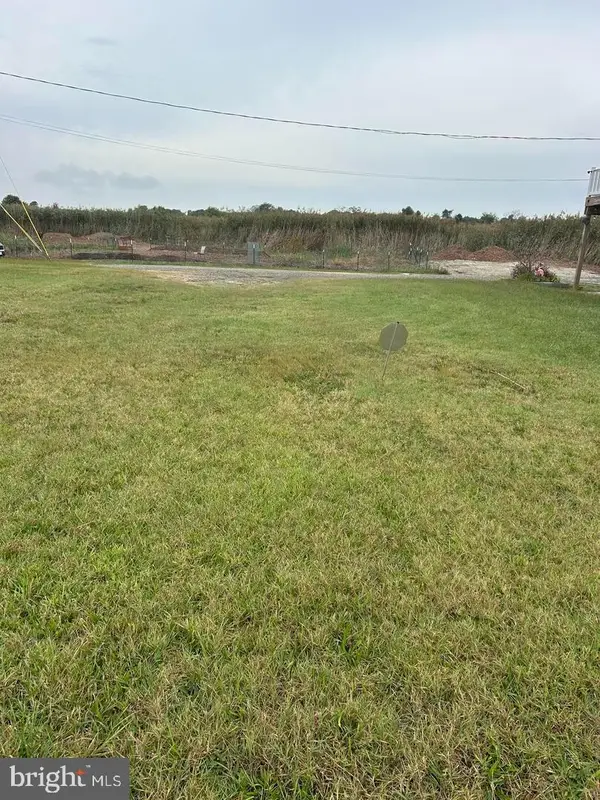 $169,900Active0.27 Acres
$169,900Active0.27 Acres44 N New Rd, MIDDLETOWN, DE 19709
MLS# DENC2089974Listed by: RE/MAX EAGLE REALTY - New
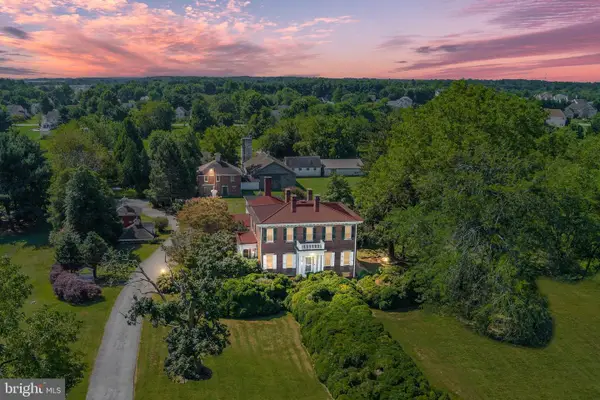 $1,200,000Active-- beds -- baths7,026 sq. ft.
$1,200,000Active-- beds -- baths7,026 sq. ft.692 Bayview Rd, MIDDLETOWN, DE 19709
MLS# DENC2089970Listed by: PATTERSON-SCHWARTZ REAL ESTATE - Coming Soon
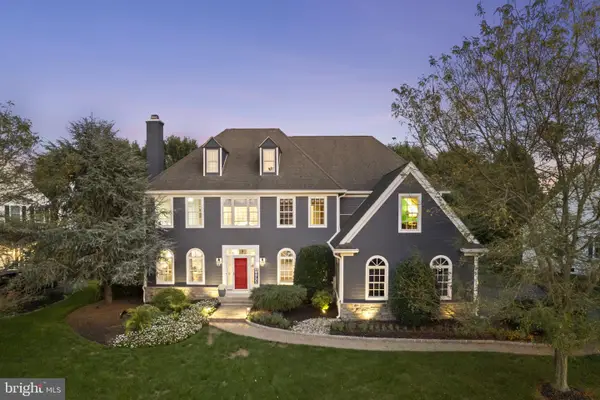 $799,900Coming Soon6 beds 5 baths
$799,900Coming Soon6 beds 5 baths105 Parker Dr, MIDDLETOWN, DE 19709
MLS# DENC2089894Listed by: REAL OF PENNSYLVANIA - New
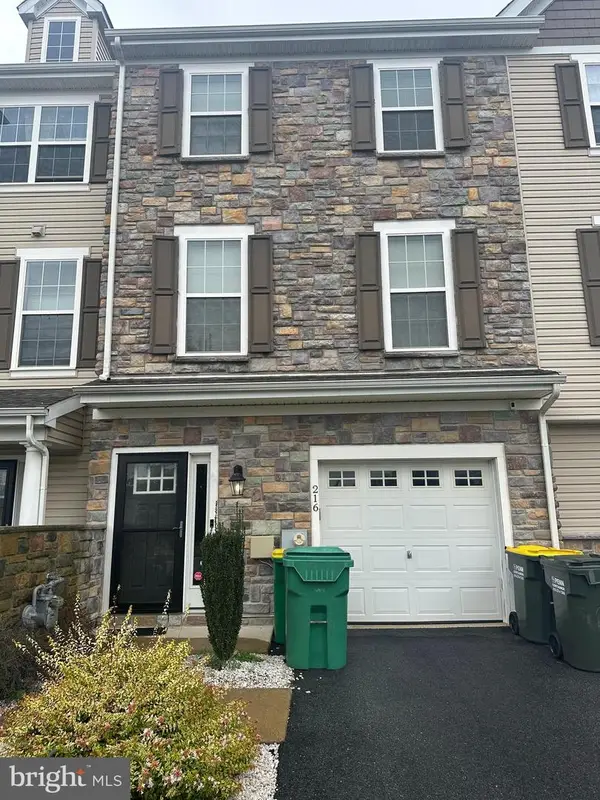 $350,000Active3 beds 3 baths1,825 sq. ft.
$350,000Active3 beds 3 baths1,825 sq. ft.216 Rutland Ave, MIDDLETOWN, DE 19709
MLS# DENC2089886Listed by: SELL YOUR HOME SERVICES - New
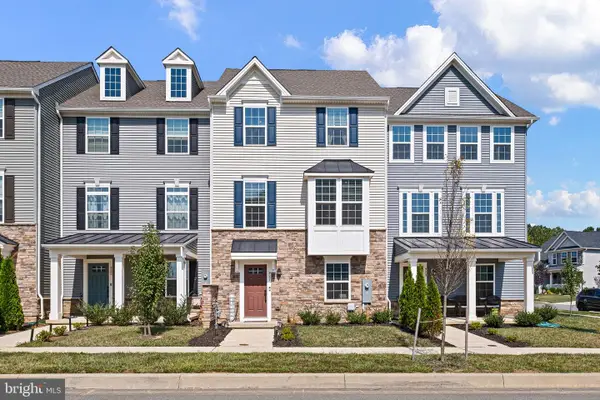 $469,900Active3 beds 3 baths1,975 sq. ft.
$469,900Active3 beds 3 baths1,975 sq. ft.927 Ericcson Ln, MIDDLETOWN, DE 19709
MLS# DENC2089906Listed by: FORAKER REALTY CO. - New
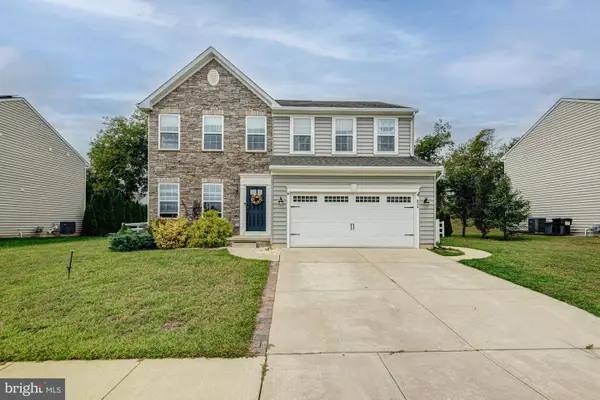 $570,000Active4 beds 4 baths2,925 sq. ft.
$570,000Active4 beds 4 baths2,925 sq. ft.834 Whitebird Dr, MIDDLETOWN, DE 19709
MLS# DENC2089110Listed by: KELLER WILLIAMS REALTY - Coming Soon
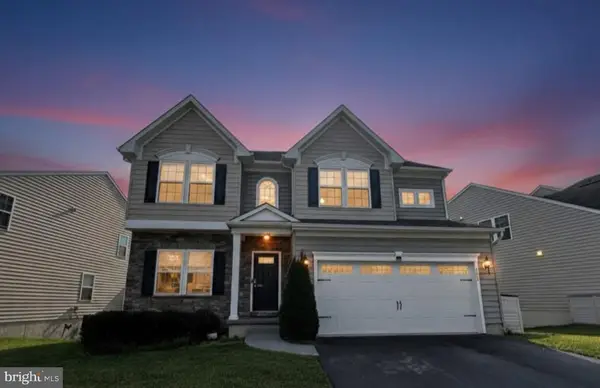 $585,000Coming Soon3 beds 2 baths
$585,000Coming Soon3 beds 2 baths232 Armata Dr, MIDDLETOWN, DE 19709
MLS# DENC2089846Listed by: COLDWELL BANKER REALTY - Coming SoonOpen Sat, 12 to 2pm
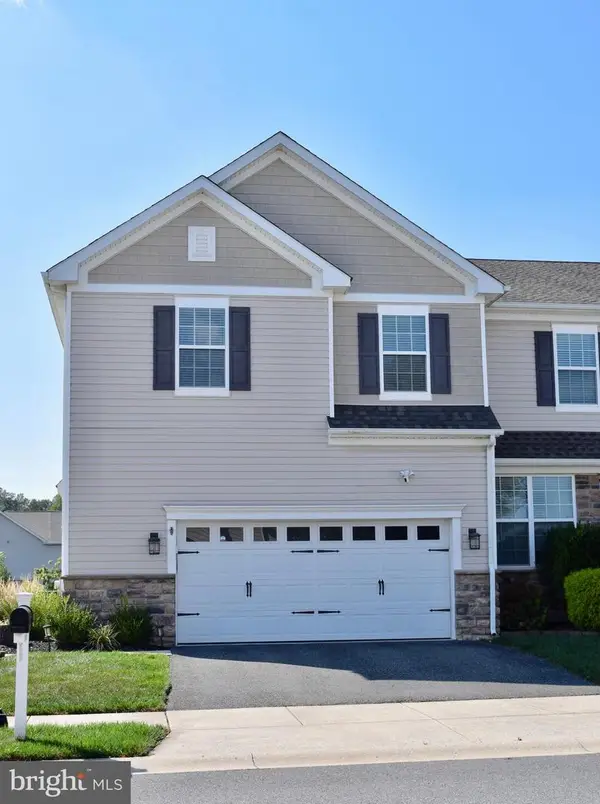 $449,900Coming Soon3 beds 4 baths
$449,900Coming Soon3 beds 4 baths127 Margaretta Dr, MIDDLETOWN, DE 19709
MLS# DENC2089730Listed by: RE/MAX EDGE - Coming SoonOpen Sat, 12 to 2pm
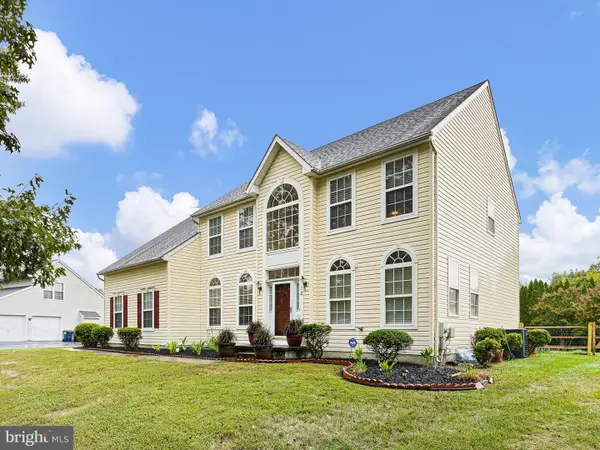 $609,000Coming Soon4 beds 4 baths
$609,000Coming Soon4 beds 4 baths12 Willow Grove Mill Dr, MIDDLETOWN, DE 19709
MLS# DENC2089574Listed by: CROWN HOMES REAL ESTATE
