141 Gillespie Ave, Middletown, DE 19709
Local realty services provided by:Better Homes and Gardens Real Estate Valley Partners
141 Gillespie Ave,Middletown, DE 19709
$364,900
- 3 Beds
- 3 Baths
- 2,225 sq. ft.
- Townhouse
- Pending
Listed by:jacqueline n. patrick
Office:compass
MLS#:DENC2086306
Source:BRIGHTMLS
Price summary
- Price:$364,900
- Price per sq. ft.:$164
About this home
Nestled in the charming Willow Grove Mill community, 141 Gillespie Avenue in Middletown, DE, is a delightful townhouse that seamlessly blends comfort and style. This well-maintained home invites you into a cozy haven of thoughtfully designed living space.
Step inside to discover a spacious, open layout. The main level features new flooring throughout and offers a dining area perfect for gatherings or intimate dinners, complemented by a double-sided fireplace that adds a cozy touch to chilly evenings. The large eat in kitchen has a slider that leads to the rear patio.
Upstairs also has all new carpet and fresh paint. The primary suite is a serene retreat with a private bath and walk-in closet. An additional 2nd floor bedroom offers its own en suite. and there's a bonus room on the third floor that can serve as an extra bedroom or flex space.
Outside, enjoy your mornings on a lovely patio or unwind in the back yard. The property also includes a garage with inside access, providing secure parking and extra storage.
With its prime location and welcoming features, this townhouse isn't just a house—it's where memories are made. Don't miss the opportunity to make 141 Gillespie Avenue your home sweet home!
Contact an agent
Home facts
- Year built:2005
- Listing ID #:DENC2086306
- Added:60 day(s) ago
- Updated:October 01, 2025 at 07:32 AM
Rooms and interior
- Bedrooms:3
- Total bathrooms:3
- Full bathrooms:2
- Half bathrooms:1
- Living area:2,225 sq. ft.
Heating and cooling
- Cooling:Central A/C
- Heating:Forced Air, Natural Gas
Structure and exterior
- Roof:Pitched
- Year built:2005
- Building area:2,225 sq. ft.
- Lot area:0.08 Acres
Utilities
- Water:Public
- Sewer:Public Sewer
Finances and disclosures
- Price:$364,900
- Price per sq. ft.:$164
- Tax amount:$2,719 (2025)
New listings near 141 Gillespie Ave
- New
 $150,000Active2.38 Acres
$150,000Active2.38 Acres17 Cedar Ct, MIDDLETOWN, DE 19709
MLS# DENC2090428Listed by: RE/MAX EDGE - Open Wed, 11am to 4:30pmNew
 $485,812Active3 beds 3 baths2,380 sq. ft.
$485,812Active3 beds 3 baths2,380 sq. ft.452 Rederick Ln #massey Elite Lot 65, MIDDLETOWN, DE 19709
MLS# DENC2090408Listed by: RE/MAX ELITE - Open Sat, 10am to 2pmNew
 $1,895,000Active5 beds 5 baths5,000 sq. ft.
$1,895,000Active5 beds 5 baths5,000 sq. ft.310 Bohemia Mill Pond Dr, MIDDLETOWN, DE 19709
MLS# DENC2090360Listed by: HOMEZU BY SIMPLE CHOICE - Coming Soon
 $580,000Coming Soon5 beds 5 baths
$580,000Coming Soon5 beds 5 baths240 Armata Dr, MIDDLETOWN, DE 19709
MLS# DENC2090364Listed by: PATTERSON-SCHWARTZ - GREENVILLE - Coming SoonOpen Sat, 12 to 2pm
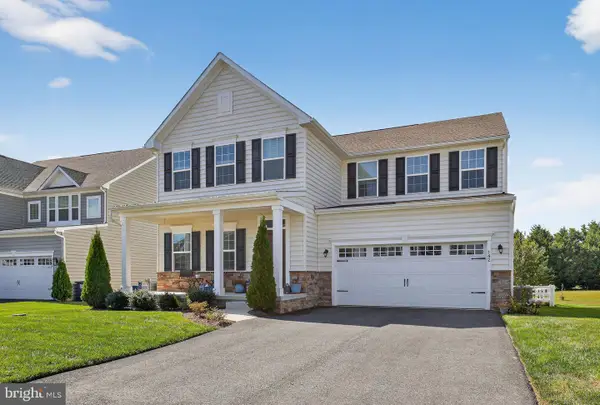 $675,000Coming Soon5 beds 5 baths
$675,000Coming Soon5 beds 5 baths142 Parker Dr, MIDDLETOWN, DE 19709
MLS# DENC2090308Listed by: CROWN HOMES REAL ESTATE - Coming Soon
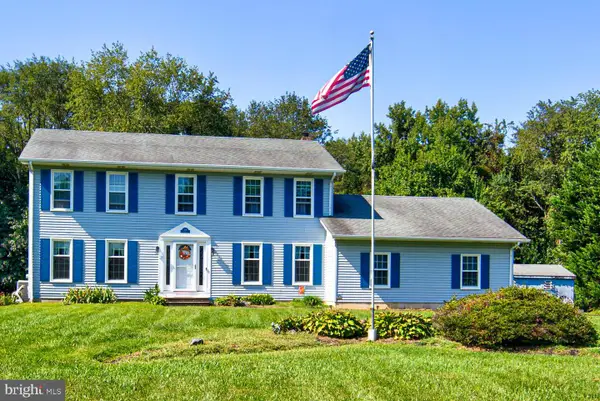 $599,900Coming Soon4 beds 3 baths
$599,900Coming Soon4 beds 3 baths319 Pheasant Dr, MIDDLETOWN, DE 19709
MLS# DENC2090296Listed by: CENTURY 21 GOLD KEY REALTY - New
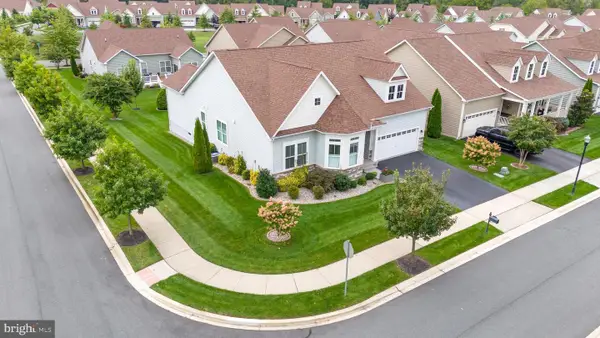 $639,900Active3 beds 2 baths2,400 sq. ft.
$639,900Active3 beds 2 baths2,400 sq. ft.515 Barrymore Pky, MIDDLETOWN, DE 19709
MLS# DENC2090258Listed by: LONG & FOSTER REAL ESTATE, INC. - New
 $865,000Active5 beds 4 baths4,350 sq. ft.
$865,000Active5 beds 4 baths4,350 sq. ft.8 Melissa Dr, MIDDLETOWN, DE 19709
MLS# DENC2090110Listed by: EMPOWER REAL ESTATE, LLC - New
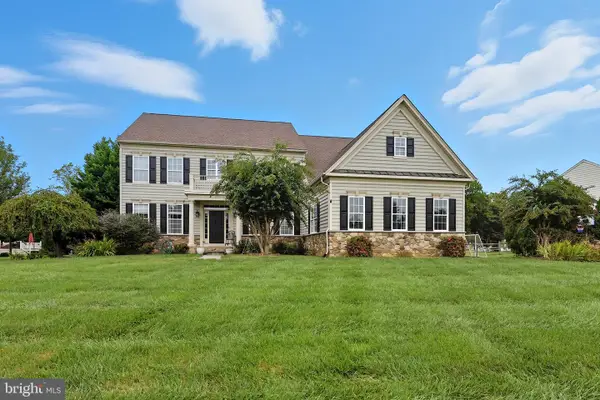 $775,000Active5 beds 4 baths5,632 sq. ft.
$775,000Active5 beds 4 baths5,632 sq. ft.119 Cassina Dr, MIDDLETOWN, DE 19709
MLS# DENC2090264Listed by: PATTERSON-SCHWARTZ - GREENVILLE - New
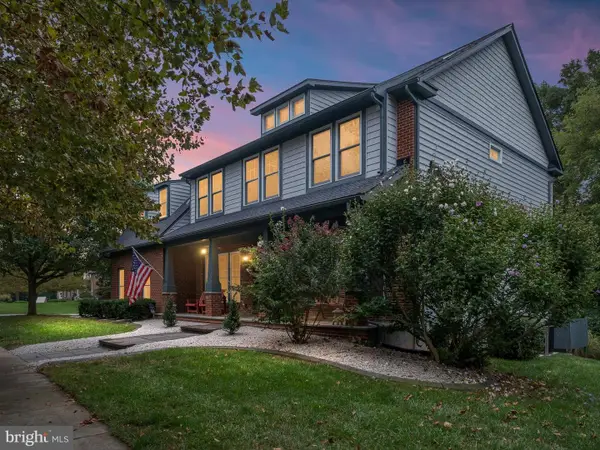 $950,000Active5 beds 4 baths4,100 sq. ft.
$950,000Active5 beds 4 baths4,100 sq. ft.434 Spring Hollow Dr, MIDDLETOWN, DE 19709
MLS# DENC2090088Listed by: COMPASS
