1518 Lesterfield Way, Middletown, DE 19709
Local realty services provided by:Better Homes and Gardens Real Estate Community Realty
1518 Lesterfield Way,Middletown, DE 19709
$689,900
- 4 Beds
- 4 Baths
- 4,219 sq. ft.
- Single family
- Pending
Listed by:barbara k heilman
Office:delaware homes inc
MLS#:DENC2089426
Source:BRIGHTMLS
Price summary
- Price:$689,900
- Price per sq. ft.:$163.52
- Monthly HOA dues:$225
About this home
Brand New 55+ Community in Middletown, DE - Four Seasons at Pennfield.
Coming This Fall: Kerr Home Design
This stunning Kerr home blends an open floorplan with timeless design details, offering both elegance and everyday comfort.
Featuring 3 bedrooms, 4 full baths, and a spacious 3-car garage, this residence was thoughtfully designed for modern living. The finished basement expands your possibilities, while the screen porch and cozy fireplace create inviting spaces to relax and entertain.
The chef’s kitchen is the heart of the home, boasting a large kitchen island, sleek quartz countertops, and seamless flow into the main living areas. Laminate flooring spans the entire first and second levels, adding both durability and style.
Upstairs, the owner’s bath is a retreat with a walk-in shower featuring a rain shower head and handheld wand for a spa-like experience. Situated on a private cul-de-sac lot, this home provides both convenience and tranquility.
For a full list of features, please contact our sales representatives.
Photos are for illustrative purposes only and may show optional features and upgrades.
Contact an agent
Home facts
- Year built:2025
- Listing ID #:DENC2089426
- Added:46 day(s) ago
- Updated:November 01, 2025 at 07:28 AM
Rooms and interior
- Bedrooms:4
- Total bathrooms:4
- Full bathrooms:4
- Living area:4,219 sq. ft.
Heating and cooling
- Cooling:Central A/C, Programmable Thermostat
- Heating:90% Forced Air, Natural Gas
Structure and exterior
- Year built:2025
- Building area:4,219 sq. ft.
- Lot area:0.25 Acres
Utilities
- Water:Public
- Sewer:Public Sewer
Finances and disclosures
- Price:$689,900
- Price per sq. ft.:$163.52
New listings near 1518 Lesterfield Way
- New
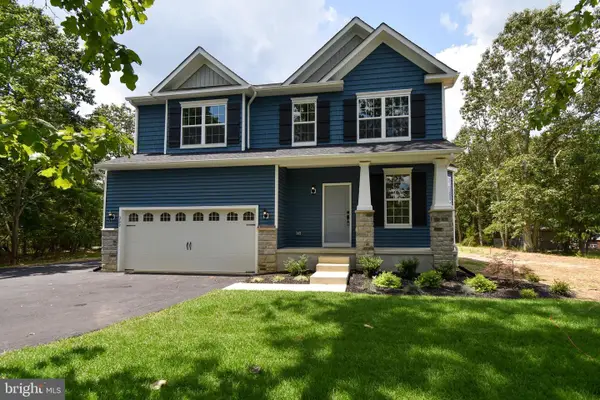 $621,900Active4 beds 3 baths2,223 sq. ft.
$621,900Active4 beds 3 baths2,223 sq. ft.1487 Bunker Hill Rd, MIDDLETOWN, DE 19709
MLS# DENC2092334Listed by: BARKSDALE & AFFILIATES REALTY - New
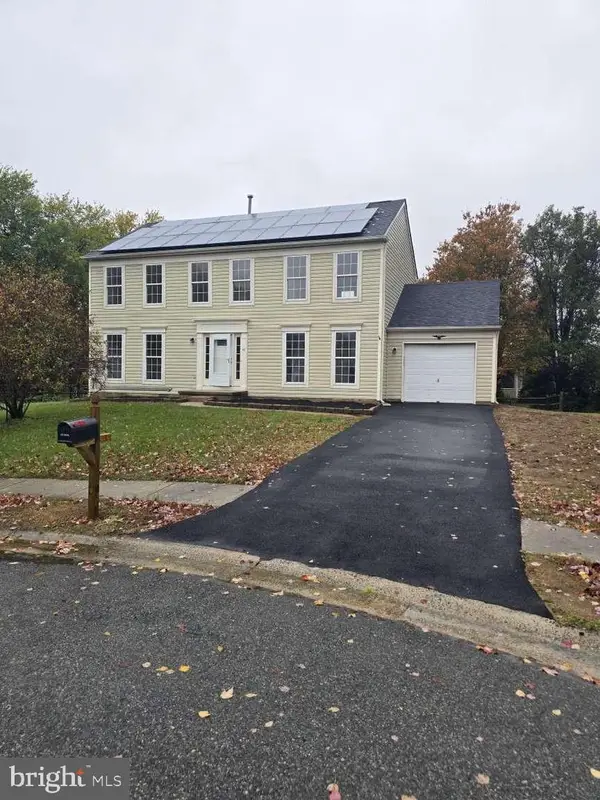 $559,000Active4 beds 3 baths2,075 sq. ft.
$559,000Active4 beds 3 baths2,075 sq. ft.10 Osprey Ln, MIDDLETOWN, DE 19709
MLS# DENC2092298Listed by: HOMEZU BY SIMPLE CHOICE - New
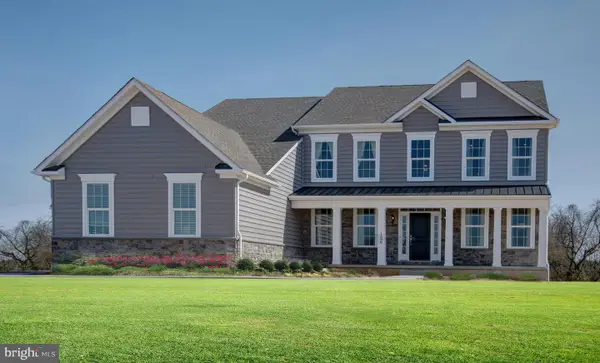 $764,999Active5 beds 3 baths
$764,999Active5 beds 3 baths619 Mccracken Dr, MIDDLETOWN, DE 19709
MLS# DENC2092292Listed by: RE/MAX ELITE - Open Sat, 12 to 2pmNew
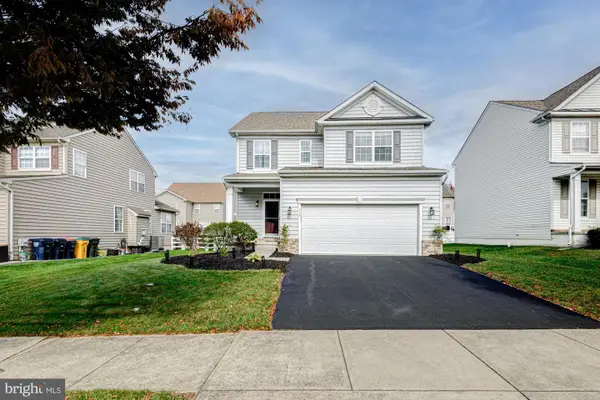 $525,000Active4 beds 4 baths2,825 sq. ft.
$525,000Active4 beds 4 baths2,825 sq. ft.318 Northhampton Way, MIDDLETOWN, DE 19709
MLS# DENC2092066Listed by: KELLER WILLIAMS REALTY - Open Sat, 12 to 2pmNew
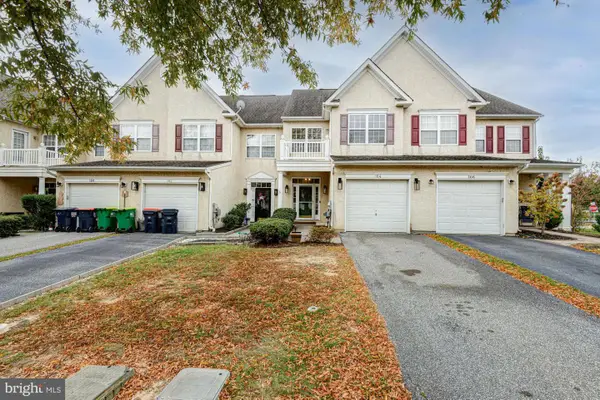 $369,900Active3 beds 2 baths1,975 sq. ft.
$369,900Active3 beds 2 baths1,975 sq. ft.164 Springfield Cir, MIDDLETOWN, DE 19709
MLS# DENC2091786Listed by: KELLER WILLIAMS REALTY - Open Sat, 11am to 1pmNew
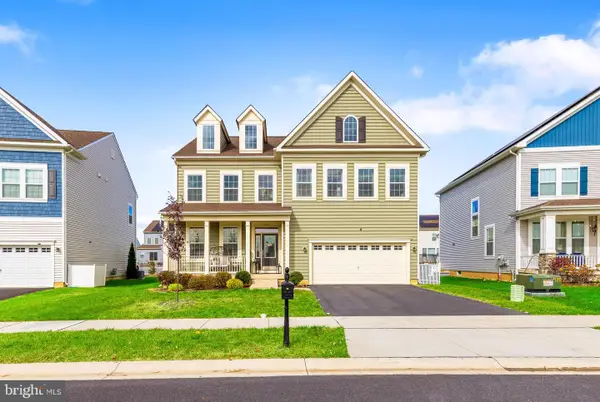 $617,000Active4 beds 3 baths2,590 sq. ft.
$617,000Active4 beds 3 baths2,590 sq. ft.805 Hugo Dr, MIDDLETOWN, DE 19709
MLS# DENC2092230Listed by: CROWN HOMES REAL ESTATE - Open Sat, 11am to 1pmNew
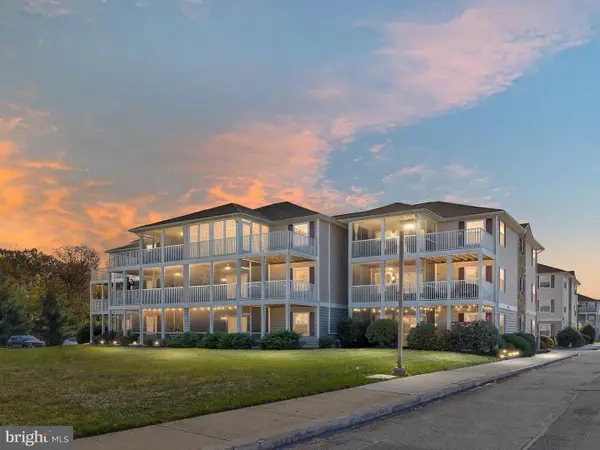 $280,000Active2 beds 2 baths1,012 sq. ft.
$280,000Active2 beds 2 baths1,012 sq. ft.1850 Congressional Village Dr #5302, MIDDLETOWN, DE 19709
MLS# DENC2092182Listed by: NORTHROP REALTY - New
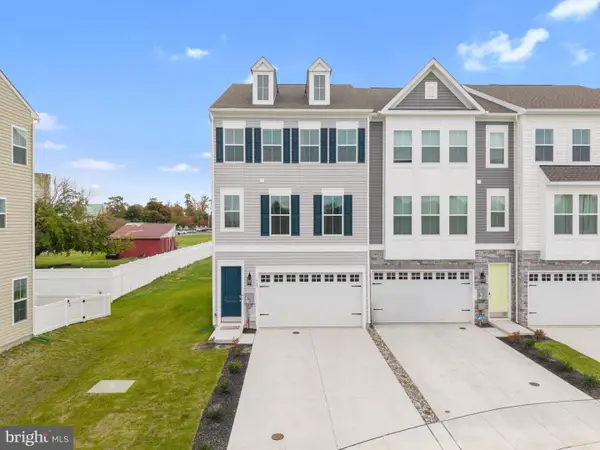 $487,000Active3 beds 4 baths
$487,000Active3 beds 4 baths365 Andrew Ct, MIDDLETOWN, DE 19709
MLS# DENC2092040Listed by: FORAKER REALTY CO. - New
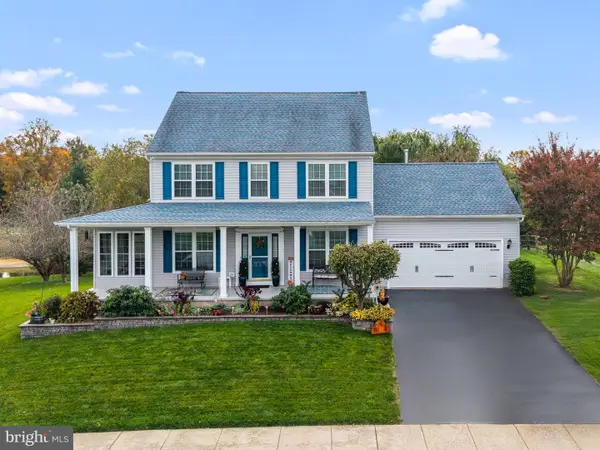 $535,000Active3 beds 3 baths1,925 sq. ft.
$535,000Active3 beds 3 baths1,925 sq. ft.124 Lakeside Dr, MIDDLETOWN, DE 19709
MLS# DENC2091948Listed by: FORAKER REALTY CO. - Coming Soon
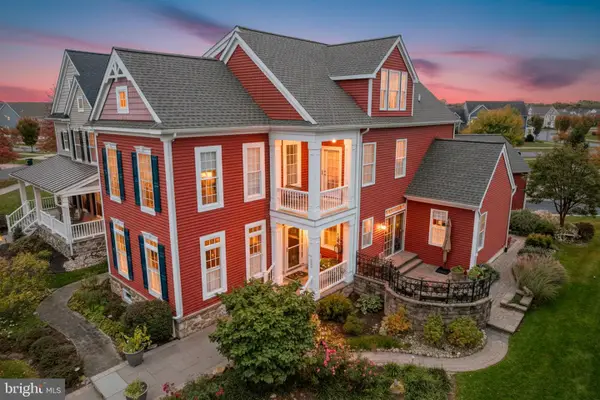 $699,000Coming Soon4 beds 4 baths
$699,000Coming Soon4 beds 4 baths321 Ellenwood Dr, MIDDLETOWN, DE 19709
MLS# DENC2092224Listed by: PATTERSON-SCHWARTZ-MIDDLETOWN
