206 S Appoquin Dr S, Middletown, DE 19709
Local realty services provided by:Better Homes and Gardens Real Estate Cassidon Realty
206 S Appoquin Dr S,Middletown, DE 19709
$449,900
- 4 Beds
- 4 Baths
- 2,752 sq. ft.
- Single family
- Active
Listed by:andrea l harrington
Office:compass
MLS#:DENC2091742
Source:BRIGHTMLS
Price summary
- Price:$449,900
- Price per sq. ft.:$163.48
- Monthly HOA dues:$20.83
About this home
Welcome to 206 Appoquin Drive South – Your Dream Home in the Heart of Middletown! Situated on a premium corner lot in the highly sought-after Appoquinimink School District, this beautiful home boasts 4 bedrooms, 2 full bathrooms, 2 half bathrooms and a 2-car garage. Step into a warm and inviting foyer featuring laminate hardwood floors that flow throughout the main level. The elegant formal living room can be found to the right of the foyer and opens directly to the formal dining room, both with crown molding accents throughout. The kitchen is a standout, complete with granite countertops, a tile backsplash, center island, pantry, and gas cooking – ideal for both everyday meals and entertaining. Sliders from the kitchen lead to the back yard. Outside, enjoy a fully fenced yard with a platform deck – perfect for outdoor dining, barbecues, or relaxing evenings. Back inside and adjacent to the kitchen is the family room, bright with plenty of natural sunlight. Upstairs, the primary suite features laminate hardwood floors, a full ensuite bath with double vanity, a private water closet, and a generous walk-in closet. The second bedroom includes convenient Jack-and-Jill access to a full hall bathroom, perfect for guests. Another two bedrooms of generous size can be found on this level. Not to be missed here is the versatile finished basement. Here you will find a large recreation area, a half bath, and a potential 5th bedroom or home office, plus an unfinished storage room for all your organizational needs. Modern upgrades like a Nest smart thermostat and new smart garage door opener are included. Don’t miss this opportunity to own a stunning home in the heart of Middletown – with access to top-rated schools and just minutes from shopping, dining, and major routes. Schedule your tour today!
Contact an agent
Home facts
- Year built:2000
- Listing ID #:DENC2091742
- Added:8 day(s) ago
- Updated:October 31, 2025 at 01:44 PM
Rooms and interior
- Bedrooms:4
- Total bathrooms:4
- Full bathrooms:2
- Half bathrooms:2
- Living area:2,752 sq. ft.
Heating and cooling
- Cooling:Central A/C
- Heating:Forced Air, Natural Gas
Structure and exterior
- Roof:Pitched, Shingle
- Year built:2000
- Building area:2,752 sq. ft.
- Lot area:0.19 Acres
Utilities
- Water:Public
- Sewer:Public Sewer
Finances and disclosures
- Price:$449,900
- Price per sq. ft.:$163.48
- Tax amount:$4,173 (2025)
New listings near 206 S Appoquin Dr S
- New
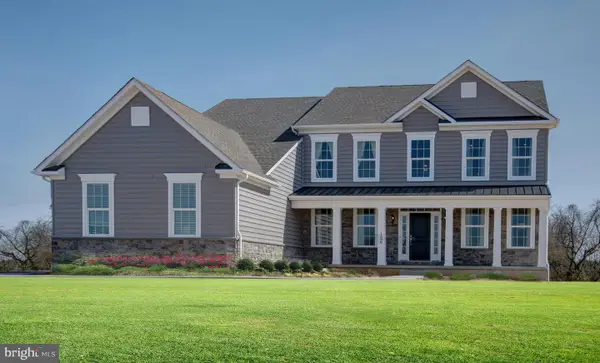 $764,999Active5 beds 3 baths
$764,999Active5 beds 3 baths619 Mccracken Dr, MIDDLETOWN, DE 19709
MLS# DENC2092292Listed by: RE/MAX ELITE - Coming SoonOpen Sat, 12 to 2pm
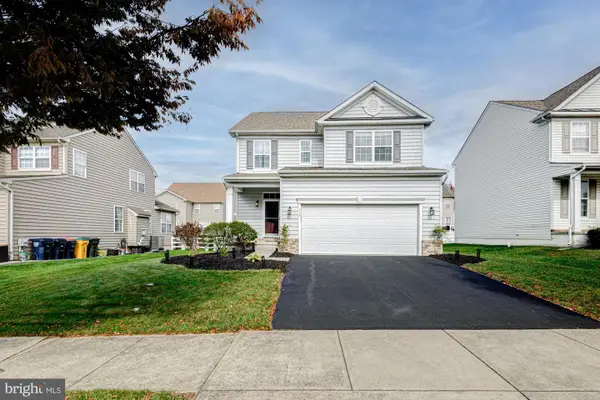 $525,000Coming Soon4 beds 4 baths
$525,000Coming Soon4 beds 4 baths318 Northhampton Way, MIDDLETOWN, DE 19709
MLS# DENC2092066Listed by: KELLER WILLIAMS REALTY - Coming SoonOpen Sat, 12 to 2pm
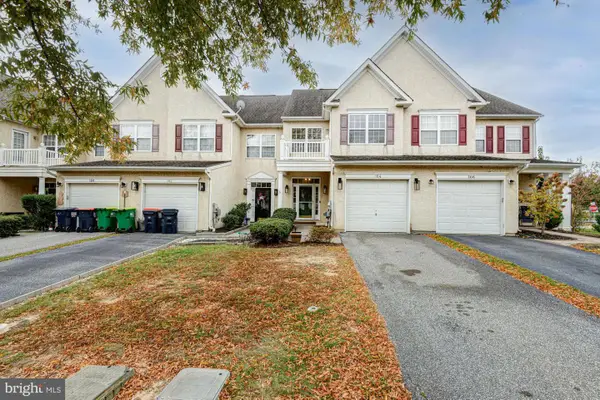 $369,900Coming Soon3 beds 2 baths
$369,900Coming Soon3 beds 2 baths164 Springfield Cir, MIDDLETOWN, DE 19709
MLS# DENC2091786Listed by: KELLER WILLIAMS REALTY - Coming SoonOpen Sat, 11am to 1pm
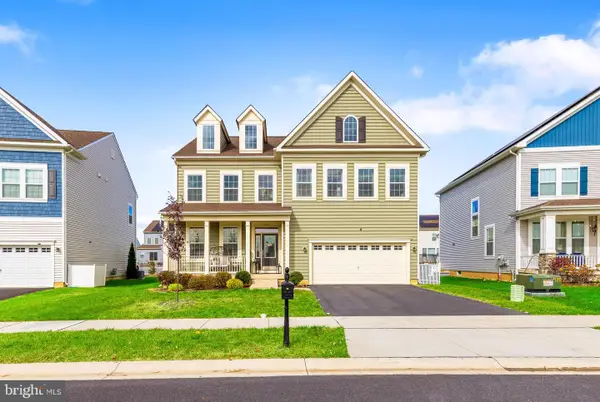 $617,000Coming Soon4 beds 3 baths
$617,000Coming Soon4 beds 3 baths805 Hugo Dr, MIDDLETOWN, DE 19709
MLS# DENC2092230Listed by: CROWN HOMES REAL ESTATE - Open Sat, 11am to 1pmNew
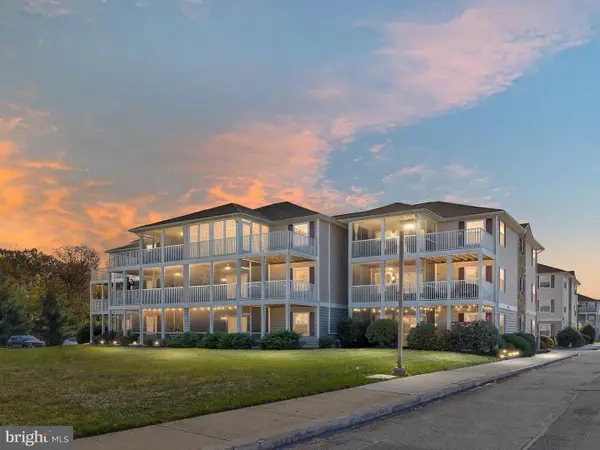 $280,000Active2 beds 2 baths1,012 sq. ft.
$280,000Active2 beds 2 baths1,012 sq. ft.1850 Congressional Village Dr #5302, MIDDLETOWN, DE 19709
MLS# DENC2092182Listed by: NORTHROP REALTY - Coming Soon
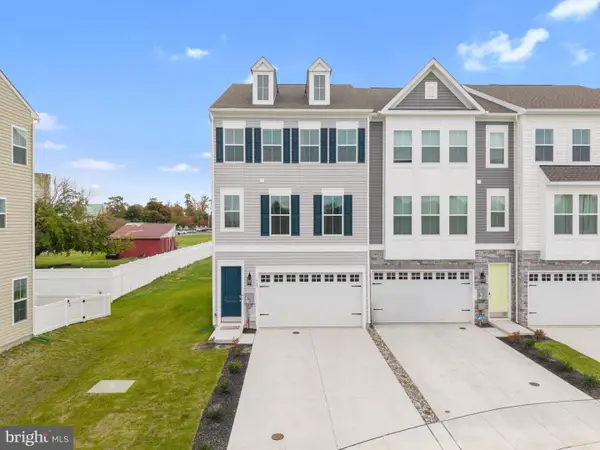 $487,000Coming Soon3 beds 4 baths
$487,000Coming Soon3 beds 4 baths365 Andrew Ct, MIDDLETOWN, DE 19709
MLS# DENC2092040Listed by: FORAKER REALTY CO. - Coming Soon
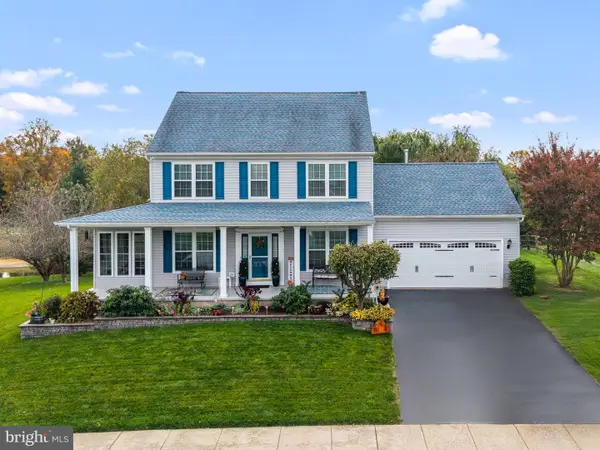 $535,000Coming Soon3 beds 3 baths
$535,000Coming Soon3 beds 3 baths124 Lakeside Dr, MIDDLETOWN, DE 19709
MLS# DENC2091948Listed by: FORAKER REALTY CO. - Coming Soon
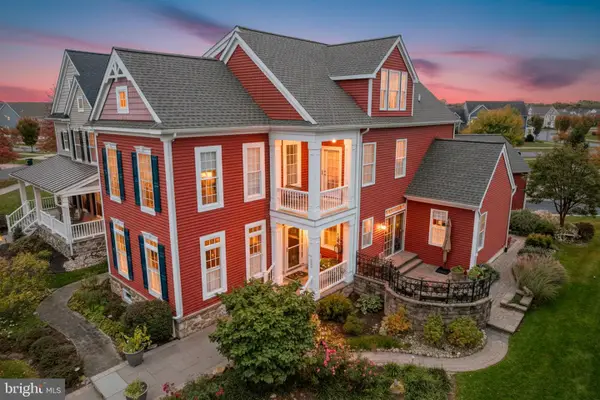 $699,000Coming Soon4 beds 4 baths
$699,000Coming Soon4 beds 4 baths321 Ellenwood Dr, MIDDLETOWN, DE 19709
MLS# DENC2092224Listed by: PATTERSON-SCHWARTZ-MIDDLETOWN - New
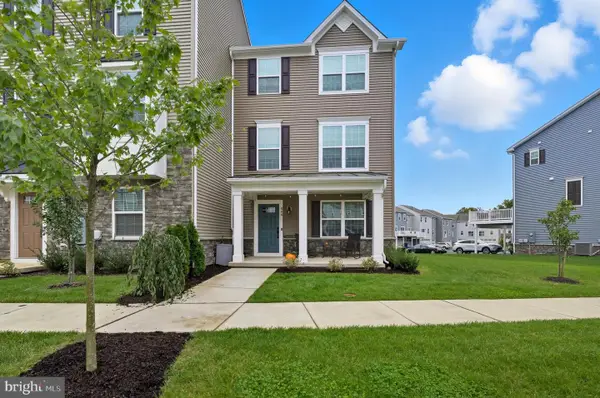 $485,000Active3 beds 3 baths2,425 sq. ft.
$485,000Active3 beds 3 baths2,425 sq. ft.544 Lewes Landing Rd, MIDDLETOWN, DE 19709
MLS# DENC2092218Listed by: COMPASS - Open Sat, 11am to 2pmNew
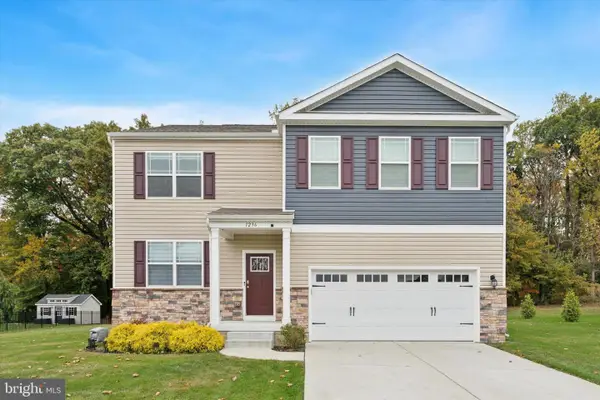 $662,000Active5 beds 3 baths2,550 sq. ft.
$662,000Active5 beds 3 baths2,550 sq. ft.1236 Pimpernell Path, MIDDLETOWN, DE 19709
MLS# DENC2092178Listed by: HOMESMART REALTY ADVISORS
