253 Wickerberry Dr, Middletown, DE 19709
Local realty services provided by:Better Homes and Gardens Real Estate Reserve
Listed by: ann marie germano
Office: patterson-schwartz-middletown
MLS#:DENC2085594
Source:BRIGHTMLS
Price summary
- Price:$749,000
- Price per sq. ft.:$146.86
- Monthly HOA dues:$83.33
About this home
Welcome to 253 Wickerberry Drive in the sought after community of PARKSIDE. This home from the moment you pull up has such wonderful curb appeal...The Stone Front, the front porch and the lovely landscaping. Come inside to this beautiful traditional home that has so much to offer, 5 bedrooms, 5 bathrooms large office, great kitchen with a large morning room, a finished basement and one of the largest lots fenced in for Parkside. WOWZA....Morning Room HARDWOODS just sanded and stained....finished basement just repainted a light airy color, garage just painted JULY 2025... Lets go back to the entrance....The large porch that leads you into the first floor foyer with a gracious sized living room on the left and a lovely dining room on the right...as we walk back, we notice a entrance to the basement, rather then just a door....Now the large family room with stunning moldings, 2 way fireplace and great natural light....The office, where the 2 way fireplace connects ....Now one of my favorites, the kitchen...Look at the color of these cabinet's, the large island with great lighting, the huge breakfast room that has windows galore. Wait...look at the laundry room that just was renovated. Now as we head upstairs we have 4 large bedrooms, Welcome to the primary suite that offers so much....A seating room to the left with a closet and windows that you can use in so many different ways...its in the suite but separate....the large primary bedroom offers great natural light, plenty of wall space for large furniture, great sized designer closet and a beautiful large primary bathroom. Lets go back to the other large three bedrooms with 2 hall bathrooms....The finished basement....a large family room, a large furnished theatre room, a bedroom with an egress walk-out and a half bathroom that can be turned into a full if needed and still tons of storage...Did you know a BRAND NEW ROOF, fenced in yard, young appliances...a MUST SEE
Contact an agent
Home facts
- Year built:2006
- Listing ID #:DENC2085594
- Added:244 day(s) ago
- Updated:November 14, 2025 at 08:39 AM
Rooms and interior
- Bedrooms:5
- Total bathrooms:5
- Full bathrooms:3
- Half bathrooms:2
- Living area:5,100 sq. ft.
Heating and cooling
- Cooling:Central A/C
- Heating:Forced Air, Natural Gas
Structure and exterior
- Year built:2006
- Building area:5,100 sq. ft.
- Lot area:0.27 Acres
Schools
- High school:MIDDLETOWN
- Elementary school:SILVER LAKE
Utilities
- Water:Public
- Sewer:Private Sewer
Finances and disclosures
- Price:$749,000
- Price per sq. ft.:$146.86
- Tax amount:$5,362 (2024)
New listings near 253 Wickerberry Dr
- New
 $410,000Active2 beds 2 baths1,825 sq. ft.
$410,000Active2 beds 2 baths1,825 sq. ft.149 Gazebo Ln, MIDDLETOWN, DE 19709
MLS# DENC2093004Listed by: PATTERSON-SCHWARTZ-HOCKESSIN - New
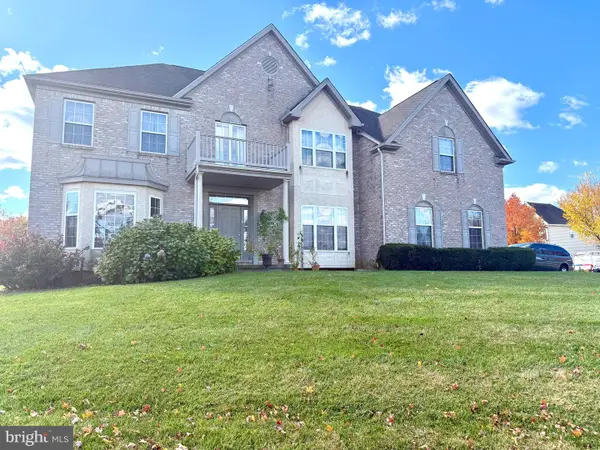 $725,000Active4 beds 4 baths4,475 sq. ft.
$725,000Active4 beds 4 baths4,475 sq. ft.14 Haggis Rd, MIDDLETOWN, DE 19709
MLS# DENC2092878Listed by: REALTY MARK ASSOCIATES-NEWARK - Coming Soon
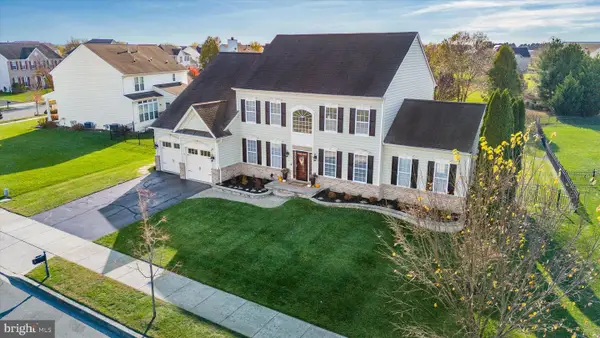 $698,000Coming Soon4 beds 3 baths
$698,000Coming Soon4 beds 3 baths203 Scotish Dr, MIDDLETOWN, DE 19709
MLS# DENC2092894Listed by: KELLER WILLIAMS REAL ESTATE - MEDIA - New
 $669,300Active4 beds 3 baths
$669,300Active4 beds 3 baths5605 S Bayberry Pky, MIDDLETOWN, DE 19709
MLS# DENC2088810Listed by: BLENHEIM MARKETING LLC - New
 $765,300Active4 beds 4 baths3,251 sq. ft.
$765,300Active4 beds 4 baths3,251 sq. ft.5607 S Bayberry Pky, MIDDLETOWN, DE 19709
MLS# DENC2088814Listed by: BLENHEIM MARKETING LLC - Open Sat, 1 to 3pmNew
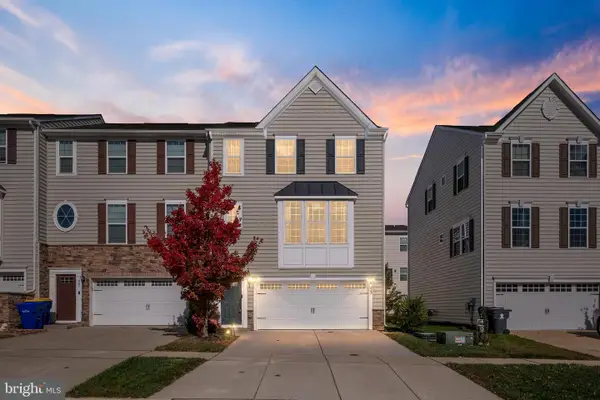 $420,000Active3 beds 3 baths2,200 sq. ft.
$420,000Active3 beds 3 baths2,200 sq. ft.449 Smee Rd, MIDDLETOWN, DE 19709
MLS# DENC2092412Listed by: CROWN HOMES REAL ESTATE - New
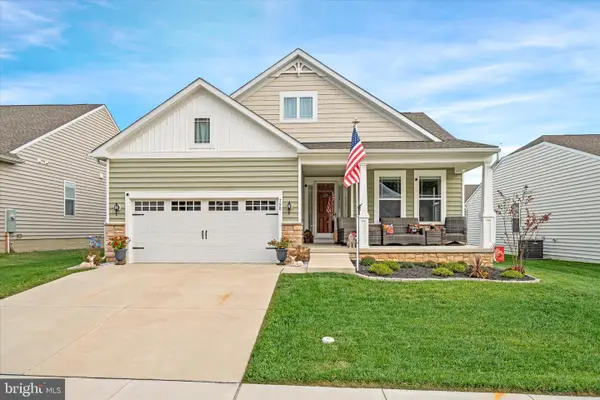 $650,000Active3 beds 3 baths1,875 sq. ft.
$650,000Active3 beds 3 baths1,875 sq. ft.798 Honey Locust Rd, MIDDLETOWN, DE 19709
MLS# DENC2092652Listed by: RE/MAX 1ST CHOICE - MIDDLETOWN 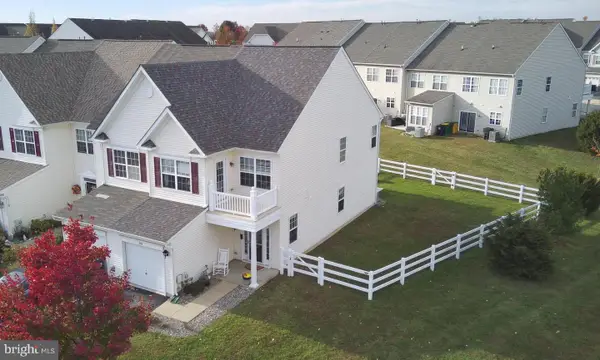 $359,900Pending3 beds 3 baths1,675 sq. ft.
$359,900Pending3 beds 3 baths1,675 sq. ft.919 Lansdowne Rd, MIDDLETOWN, DE 19709
MLS# DENC2092658Listed by: TESLA REALTY GROUP, LLC- Open Sun, 11am to 1pmNew
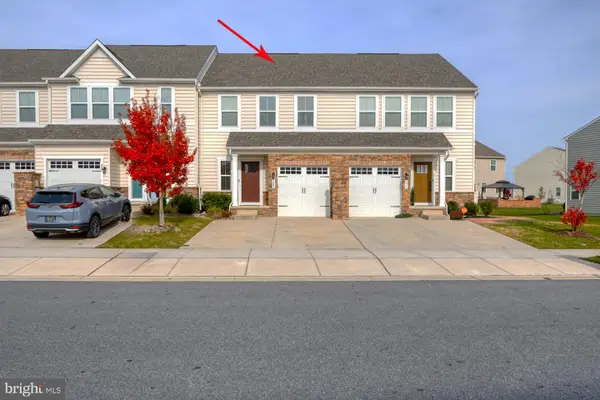 $415,000Active3 beds 4 baths2,274 sq. ft.
$415,000Active3 beds 4 baths2,274 sq. ft.369 Goodwick Dr, MIDDLETOWN, DE 19709
MLS# DENC2092714Listed by: PATTERSON-SCHWARTZ REAL ESTATE - New
 $399,900Active3 beds 3 baths2,050 sq. ft.
$399,900Active3 beds 3 baths2,050 sq. ft.407 Maplewood Dr, MIDDLETOWN, DE 19709
MLS# DENC2092722Listed by: LONG & FOSTER REAL ESTATE, INC.
