302 Pheasant Vale, Middletown, DE 19709
Local realty services provided by:Better Homes and Gardens Real Estate Premier
302 Pheasant Vale,Middletown, DE 19709
$465,000
- 3 Beds
- 3 Baths
- 2,775 sq. ft.
- Single family
- Pending
Listed by:brenda j murray
Office:bhhs fox & roach-christiana
MLS#:DENC2089654
Source:BRIGHTMLS
Price summary
- Price:$465,000
- Price per sq. ft.:$167.57
- Monthly HOA dues:$80
About this home
Beautifully maintained contemporary ranch, 2-3 bedrooms, 3 bathrooms, 2 car garage in quiet golf course community. Easy commute north or south, route 1. Low maintenance fees cover grass cutting and snow removal. Updated modern kitchen with island seating, breakfast nook. Gas cooking and pantry, granite counter tops and open concept means you can cook to your hearts delight and still be in the conversation.
The primary suite offers walk-in tiled shower, 2 walk-in closets, bamboo floors and adjacent first floor laundry.
The 2nd bedroom is next to the full bath, 3rd bedroom/den (closet removed to create the kitchen pantry). Best use as den or nursery.
The partially finished basement has a large family room, a hobby room as well as lots of shelving for storage, with egress window, recent HVAC, tankless water heater
Contact an agent
Home facts
- Year built:2001
- Listing ID #:DENC2089654
- Added:43 day(s) ago
- Updated:November 01, 2025 at 07:28 AM
Rooms and interior
- Bedrooms:3
- Total bathrooms:3
- Full bathrooms:3
- Living area:2,775 sq. ft.
Heating and cooling
- Cooling:Central A/C
- Heating:Forced Air, Natural Gas
Structure and exterior
- Roof:Architectural Shingle
- Year built:2001
- Building area:2,775 sq. ft.
- Lot area:0.22 Acres
Utilities
- Water:Public
- Sewer:On Site Septic
Finances and disclosures
- Price:$465,000
- Price per sq. ft.:$167.57
- Tax amount:$3,653 (2024)
New listings near 302 Pheasant Vale
- New
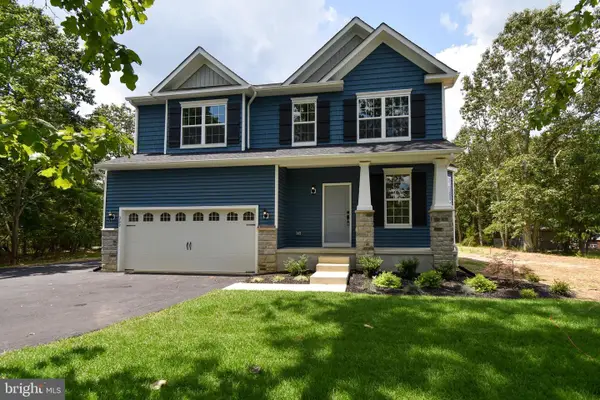 $621,900Active4 beds 3 baths2,223 sq. ft.
$621,900Active4 beds 3 baths2,223 sq. ft.1487 Bunker Hill Rd, MIDDLETOWN, DE 19709
MLS# DENC2092334Listed by: BARKSDALE & AFFILIATES REALTY - New
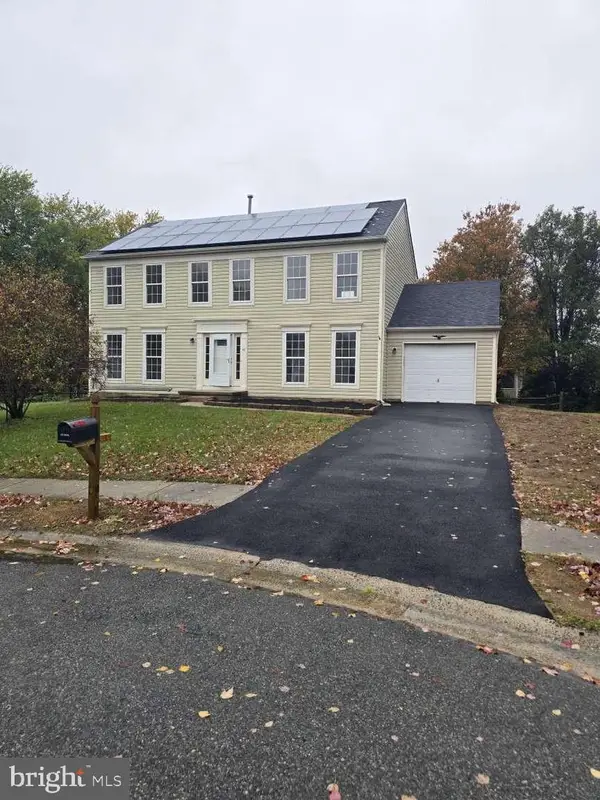 $559,000Active4 beds 3 baths2,075 sq. ft.
$559,000Active4 beds 3 baths2,075 sq. ft.10 Osprey Ln, MIDDLETOWN, DE 19709
MLS# DENC2092298Listed by: HOMEZU BY SIMPLE CHOICE - New
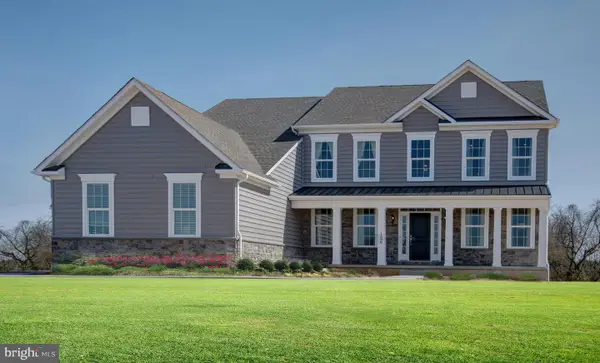 $764,999Active5 beds 3 baths
$764,999Active5 beds 3 baths619 Mccracken Dr, MIDDLETOWN, DE 19709
MLS# DENC2092292Listed by: RE/MAX ELITE - Open Sat, 12 to 2pmNew
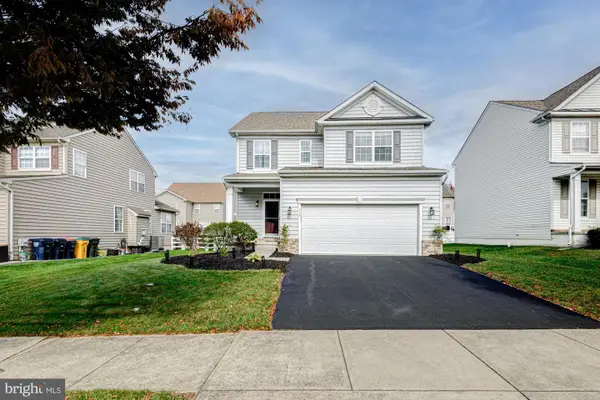 $525,000Active4 beds 4 baths2,825 sq. ft.
$525,000Active4 beds 4 baths2,825 sq. ft.318 Northhampton Way, MIDDLETOWN, DE 19709
MLS# DENC2092066Listed by: KELLER WILLIAMS REALTY - Open Sat, 12 to 2pmNew
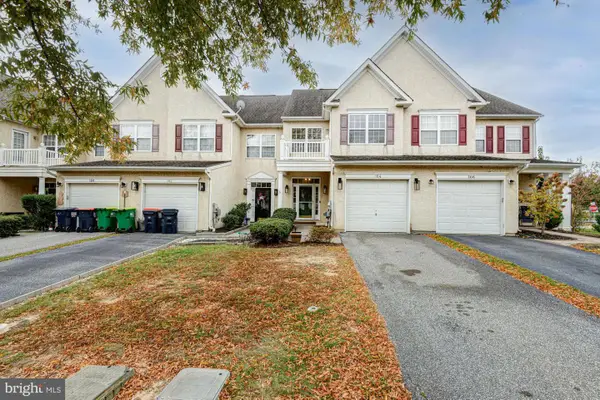 $369,900Active3 beds 2 baths1,975 sq. ft.
$369,900Active3 beds 2 baths1,975 sq. ft.164 Springfield Cir, MIDDLETOWN, DE 19709
MLS# DENC2091786Listed by: KELLER WILLIAMS REALTY - Open Sat, 11am to 1pmNew
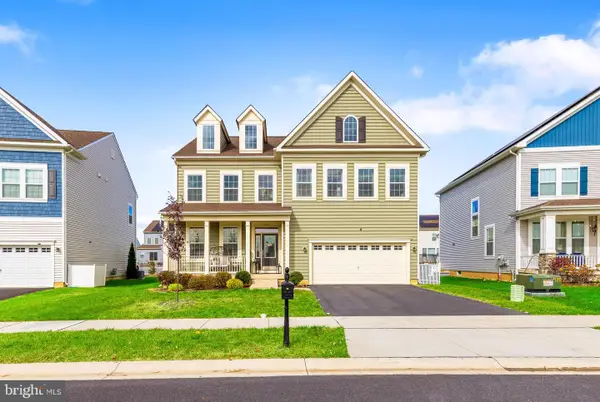 $617,000Active4 beds 3 baths2,590 sq. ft.
$617,000Active4 beds 3 baths2,590 sq. ft.805 Hugo Dr, MIDDLETOWN, DE 19709
MLS# DENC2092230Listed by: CROWN HOMES REAL ESTATE - Open Sat, 11am to 1pmNew
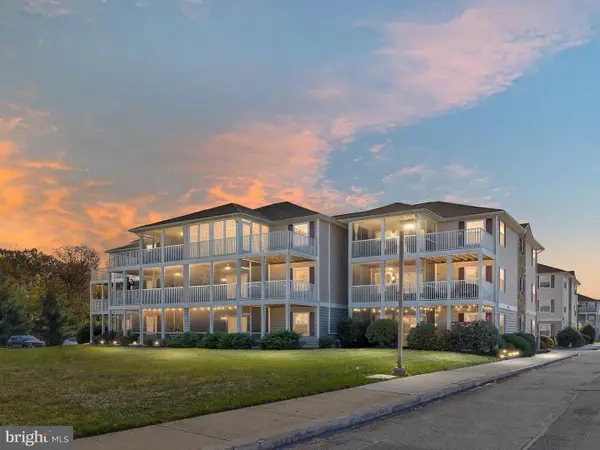 $280,000Active2 beds 2 baths1,012 sq. ft.
$280,000Active2 beds 2 baths1,012 sq. ft.1850 Congressional Village Dr #5302, MIDDLETOWN, DE 19709
MLS# DENC2092182Listed by: NORTHROP REALTY - New
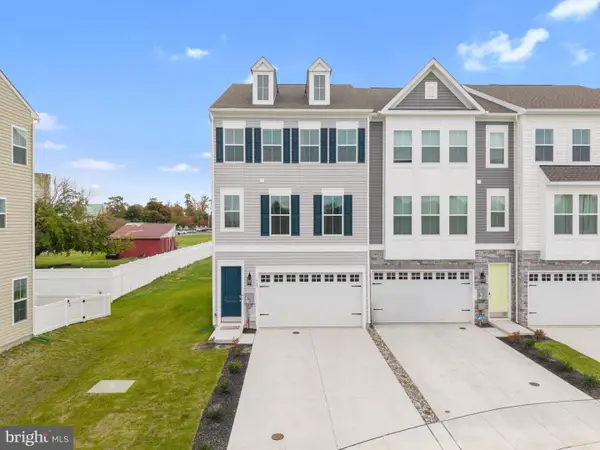 $487,000Active3 beds 4 baths
$487,000Active3 beds 4 baths365 Andrew Ct, MIDDLETOWN, DE 19709
MLS# DENC2092040Listed by: FORAKER REALTY CO. - New
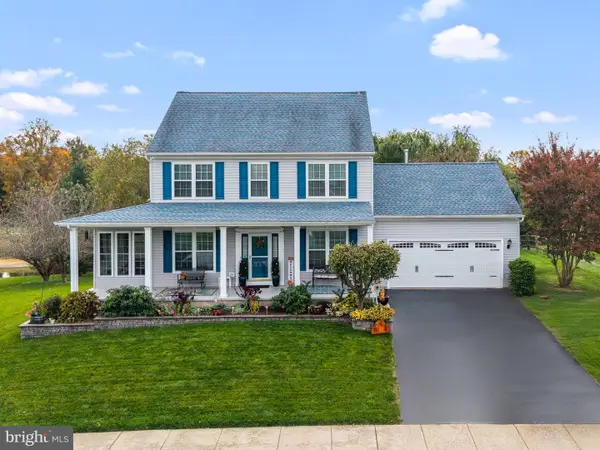 $535,000Active3 beds 3 baths1,925 sq. ft.
$535,000Active3 beds 3 baths1,925 sq. ft.124 Lakeside Dr, MIDDLETOWN, DE 19709
MLS# DENC2091948Listed by: FORAKER REALTY CO. - Coming Soon
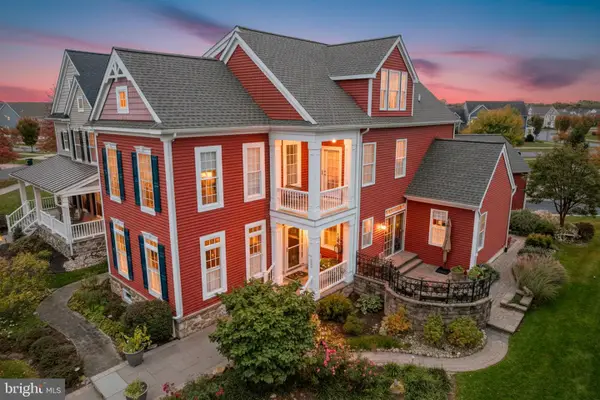 $699,000Coming Soon4 beds 4 baths
$699,000Coming Soon4 beds 4 baths321 Ellenwood Dr, MIDDLETOWN, DE 19709
MLS# DENC2092224Listed by: PATTERSON-SCHWARTZ-MIDDLETOWN
