404 Paper Birch St, Middletown, DE 19709
Local realty services provided by:Better Homes and Gardens Real Estate GSA Realty
Listed by:brooke kelly
Office:patterson-schwartz - greenville
MLS#:DENC2083956
Source:BRIGHTMLS
Price summary
- Price:$570,000
- Price per sq. ft.:$312.33
- Monthly HOA dues:$242
About this home
Why wait for new construction when you can have it all—right now?
This impeccably maintained and neutral designed 2-bedroom, 2-bath home WITH POTENTIAL FOR THIRD BEDROOM in the Baymont Farms 55+ community could be yours without the hassle of new construction. Skip the dust and delays and move right in! From the moment you arrive, the welcoming front porch sets the tone. The open-concept living space is anchored by a gourmet kitchen featuring beautiful quartz countertops, stainless steel appliances, and an island made for gathering.The spacious living room offers a gas fireplace and loads of natural light. The versatile den with beautiful french doors, originally offered as a third bedroom, can ALSO be transformed into a light-filled home office! Out back enjoy cookouts with neighbors and friends on the spacious maintenance free trex deck! Additional highlights include primary suite with large walk-in closet and spacious bathroom, a second full bath for guests, a large unfinished basement offering great storage and an irrigation system, —all in a thoughtfully planned community designed for low-maintenance living. Residents get to enjoy a clubhouse, pool, fitness center, pickle ball courts, beautiful walking trails and loads of social activities. HOA also includes snow removal, lawn maintenance, and trash. Don’t wait months for construction—this home is ready to welcome you now.
Contact an agent
Home facts
- Year built:2021
- Listing ID #:DENC2083956
- Added:102 day(s) ago
- Updated:September 30, 2025 at 01:59 PM
Rooms and interior
- Bedrooms:2
- Total bathrooms:2
- Full bathrooms:2
- Living area:1,825 sq. ft.
Heating and cooling
- Cooling:Central A/C
- Heating:Forced Air, Natural Gas
Structure and exterior
- Year built:2021
- Building area:1,825 sq. ft.
- Lot area:0.19 Acres
Utilities
- Water:Public
- Sewer:Public Sewer
Finances and disclosures
- Price:$570,000
- Price per sq. ft.:$312.33
- Tax amount:$3,661 (2024)
New listings near 404 Paper Birch St
- Coming SoonOpen Sat, 12 to 2pm
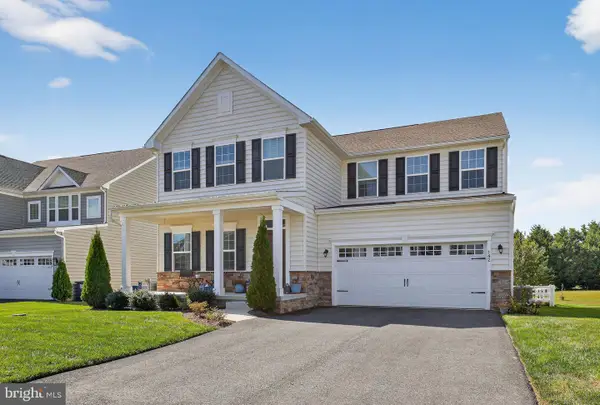 $675,000Coming Soon5 beds 5 baths
$675,000Coming Soon5 beds 5 baths142 Parker Dr, MIDDLETOWN, DE 19709
MLS# DENC2090308Listed by: CROWN HOMES REAL ESTATE - Coming Soon
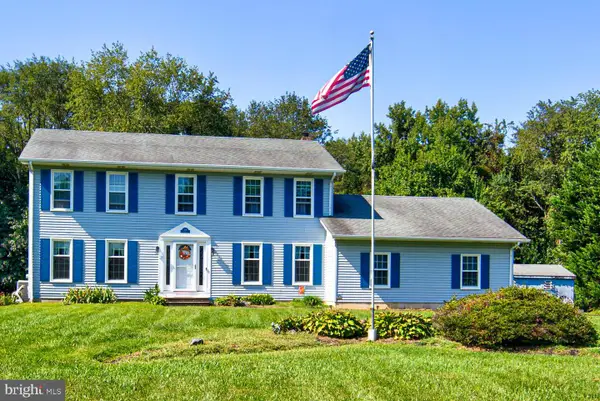 $599,900Coming Soon4 beds 3 baths
$599,900Coming Soon4 beds 3 baths319 Pheasant Dr, MIDDLETOWN, DE 19709
MLS# DENC2090296Listed by: CENTURY 21 GOLD KEY REALTY - New
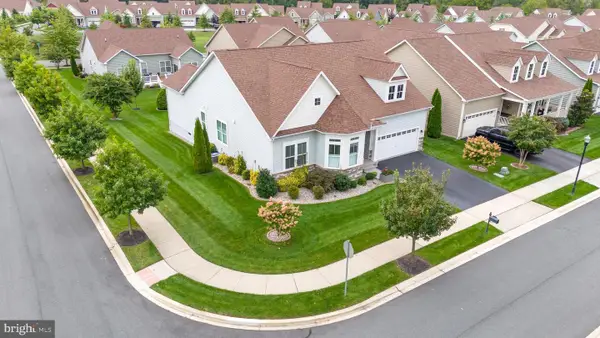 $639,900Active3 beds 2 baths2,400 sq. ft.
$639,900Active3 beds 2 baths2,400 sq. ft.515 Barrymore Pky, MIDDLETOWN, DE 19709
MLS# DENC2090258Listed by: LONG & FOSTER REAL ESTATE, INC. - New
 $865,000Active5 beds 4 baths4,350 sq. ft.
$865,000Active5 beds 4 baths4,350 sq. ft.8 Melissa Dr, MIDDLETOWN, DE 19709
MLS# DENC2090110Listed by: EMPOWER REAL ESTATE, LLC - New
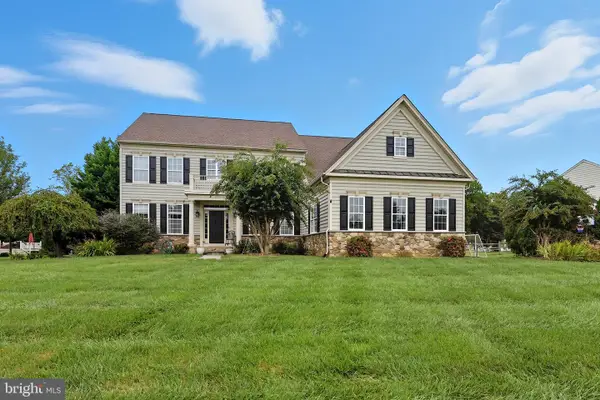 $775,000Active5 beds 4 baths5,632 sq. ft.
$775,000Active5 beds 4 baths5,632 sq. ft.119 Cassina Dr, MIDDLETOWN, DE 19709
MLS# DENC2090264Listed by: PATTERSON-SCHWARTZ - GREENVILLE - New
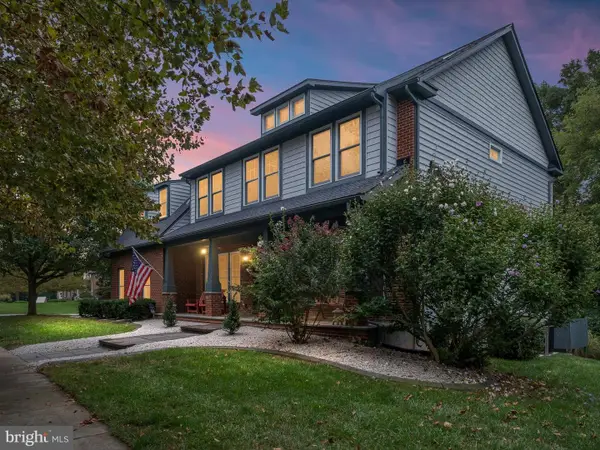 $950,000Active5 beds 4 baths4,100 sq. ft.
$950,000Active5 beds 4 baths4,100 sq. ft.434 Spring Hollow Dr, MIDDLETOWN, DE 19709
MLS# DENC2090088Listed by: COMPASS - Coming Soon
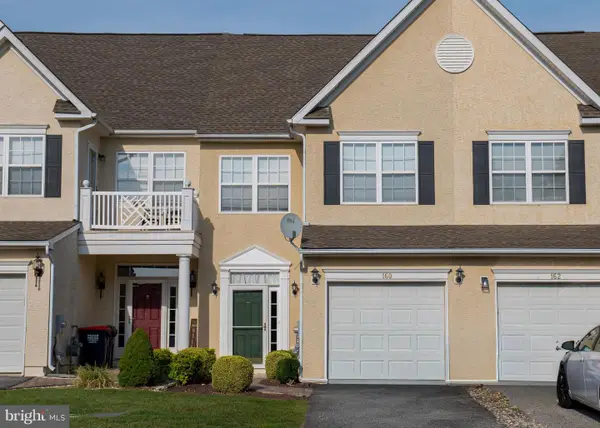 $350,000Coming Soon3 beds 3 baths
$350,000Coming Soon3 beds 3 baths160 Gillespie Ave, MIDDLETOWN, DE 19709
MLS# DENC2090166Listed by: THYME REAL ESTATE CO LLC - New
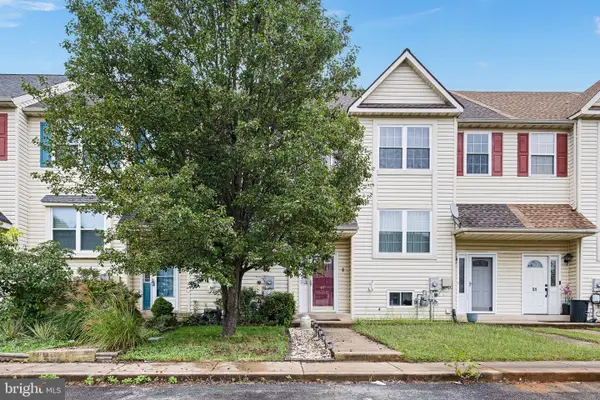 $300,000Active2 beds 2 baths1,675 sq. ft.
$300,000Active2 beds 2 baths1,675 sq. ft.47 Franklin Dr, MIDDLETOWN, DE 19709
MLS# DENC2090174Listed by: PATTERSON-SCHWARTZ-MIDDLETOWN - Coming Soon
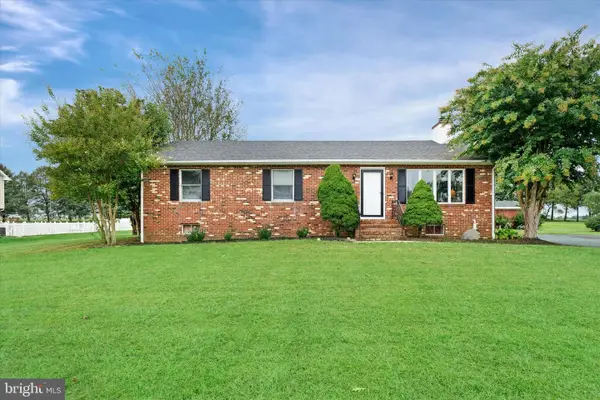 $450,000Coming Soon3 beds 2 baths
$450,000Coming Soon3 beds 2 baths243 Sugar Pine Dr, MIDDLETOWN, DE 19709
MLS# DENC2089994Listed by: RE/MAX 1ST CHOICE - MIDDLETOWN - New
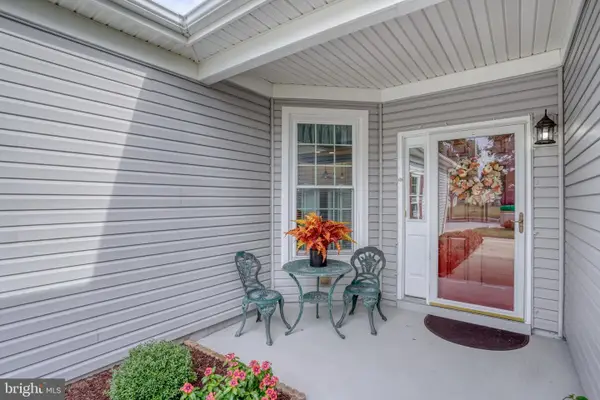 $470,000Active3 beds 2 baths2,100 sq. ft.
$470,000Active3 beds 2 baths2,100 sq. ft.415 Morning Glory Ln, MIDDLETOWN, DE 19709
MLS# DENC2090086Listed by: PATTERSON-SCHWARTZ-MIDDLETOWN
