48 Springmill Dr, Middletown, DE 19709
Local realty services provided by:Better Homes and Gardens Real Estate Premier
Listed by:michael e mckee
Office:long & foster real estate, inc.
MLS#:DENC2086504
Source:BRIGHTMLS
Price summary
- Price:$425,000
- Price per sq. ft.:$217.95
- Monthly HOA dues:$165
About this home
Welcome to 48 Springmill Drive in the wonderful 55+ community of Springmill. This home has a bright & open flow, spacious den/office, beautiful sunroom, inspiring natural light throughout, and a private patio with tree-lined view. A manicured landscape welcomes you to this home. Step inside and you will find the office/den and dining room on either side of the foyer. The office features custom built-ins for your books and art, and a perfect nook for your desk. Or, use this room as a 3rd bedroom, if needed. The dining room offers plenty of space to gather and flows into the spacious living room with built-in speakers and lovely view outdoors through an oversized window. The adjoining kitchen features 42-inch white cabinets with undermount lighting, a double sink, gas cooking, a breakfast bar with counter seating, and adjoining dining area perfect for daily meals. Off the kitchen is the soothing sunroom with vaulted ceiling and atrium doors leading outside to the private patio; ideal for grilling, dining, and relaxing. Back inside, the spacious primary suite includes a large en-suite bath and linen closet, walk-in closet with custom built-in shelving, and private access out to the patio. Completing this home is a second bedroom, second full bathroom, and a perfectly-equipped and located laundry/mudroom off the garage with laundry tub and plenty of storage. Bonus features of this home include an oversized 2-car garage with additional storage, existing solar panels to reduce your energy bills, and a prime location in the neighborhood, backing to woods and walking paths. Living in Springmill gives you daily access to resort-like amenities, such as a wonderful clubhouse with limitless activities, outdoor pool, pickleball and tennis courts, bocce, billiards, cards, library, fitness center, and more! The Springmill community is close to shopping, restaurants, and major routes. Be sure to view the Virtual Tour and Schedule a Showing Today!
Contact an agent
Home facts
- Year built:2002
- Listing ID #:DENC2086504
- Added:67 day(s) ago
- Updated:October 01, 2025 at 07:32 AM
Rooms and interior
- Bedrooms:2
- Total bathrooms:2
- Full bathrooms:2
- Living area:1,950 sq. ft.
Heating and cooling
- Cooling:Central A/C
- Heating:Forced Air, Natural Gas
Structure and exterior
- Roof:Pitched, Shingle
- Year built:2002
- Building area:1,950 sq. ft.
- Lot area:0.2 Acres
Utilities
- Water:Public
- Sewer:Public Sewer
Finances and disclosures
- Price:$425,000
- Price per sq. ft.:$217.95
- Tax amount:$2,804 (2024)
New listings near 48 Springmill Dr
- New
 $150,000Active2.38 Acres
$150,000Active2.38 Acres17 Cedar Ct, MIDDLETOWN, DE 19709
MLS# DENC2090428Listed by: RE/MAX EDGE - Open Wed, 11am to 4:30pmNew
 $485,812Active3 beds 3 baths2,380 sq. ft.
$485,812Active3 beds 3 baths2,380 sq. ft.452 Rederick Ln #massey Elite Lot 65, MIDDLETOWN, DE 19709
MLS# DENC2090408Listed by: RE/MAX ELITE - Open Sat, 10am to 2pmNew
 $1,895,000Active5 beds 5 baths5,000 sq. ft.
$1,895,000Active5 beds 5 baths5,000 sq. ft.310 Bohemia Mill Pond Dr, MIDDLETOWN, DE 19709
MLS# DENC2090360Listed by: HOMEZU BY SIMPLE CHOICE - Coming Soon
 $580,000Coming Soon5 beds 5 baths
$580,000Coming Soon5 beds 5 baths240 Armata Dr, MIDDLETOWN, DE 19709
MLS# DENC2090364Listed by: PATTERSON-SCHWARTZ - GREENVILLE - Coming SoonOpen Sat, 12 to 2pm
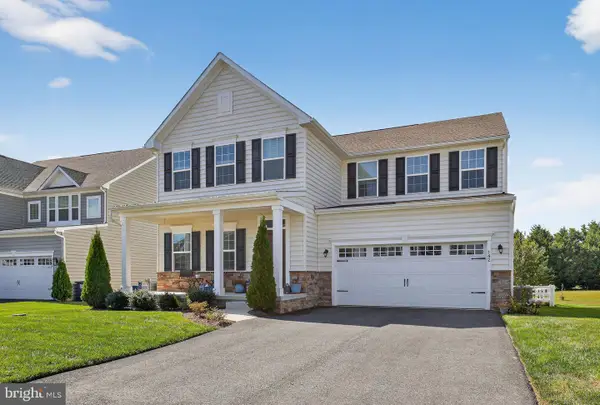 $675,000Coming Soon5 beds 5 baths
$675,000Coming Soon5 beds 5 baths142 Parker Dr, MIDDLETOWN, DE 19709
MLS# DENC2090308Listed by: CROWN HOMES REAL ESTATE - Coming Soon
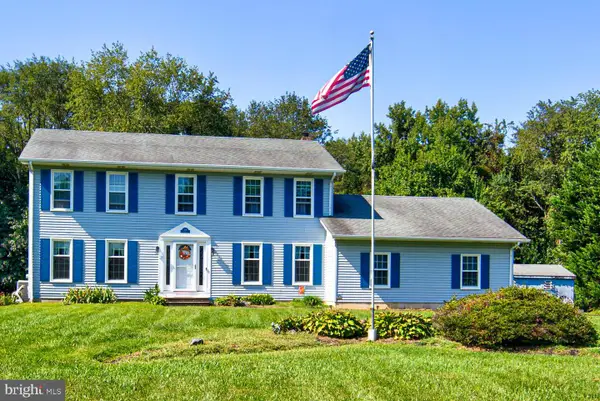 $599,900Coming Soon4 beds 3 baths
$599,900Coming Soon4 beds 3 baths319 Pheasant Dr, MIDDLETOWN, DE 19709
MLS# DENC2090296Listed by: CENTURY 21 GOLD KEY REALTY - New
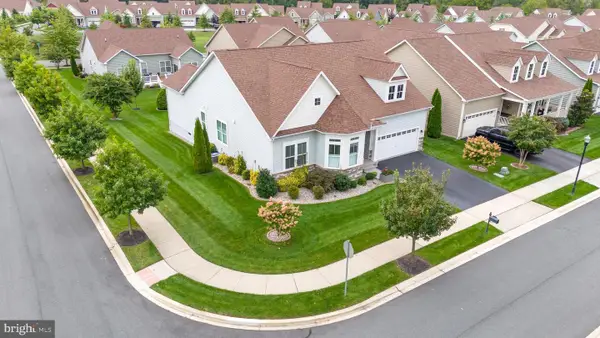 $639,900Active3 beds 2 baths2,400 sq. ft.
$639,900Active3 beds 2 baths2,400 sq. ft.515 Barrymore Pky, MIDDLETOWN, DE 19709
MLS# DENC2090258Listed by: LONG & FOSTER REAL ESTATE, INC. - New
 $865,000Active5 beds 4 baths4,350 sq. ft.
$865,000Active5 beds 4 baths4,350 sq. ft.8 Melissa Dr, MIDDLETOWN, DE 19709
MLS# DENC2090110Listed by: EMPOWER REAL ESTATE, LLC - New
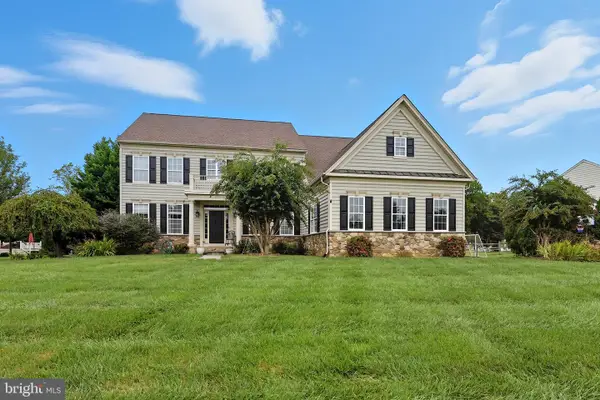 $775,000Active5 beds 4 baths5,632 sq. ft.
$775,000Active5 beds 4 baths5,632 sq. ft.119 Cassina Dr, MIDDLETOWN, DE 19709
MLS# DENC2090264Listed by: PATTERSON-SCHWARTZ - GREENVILLE - New
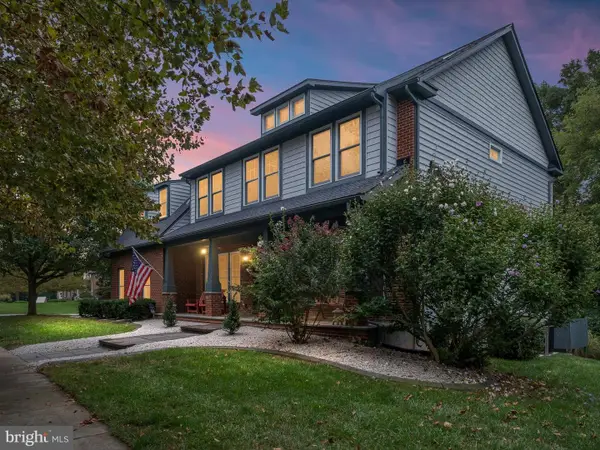 $950,000Active5 beds 4 baths4,100 sq. ft.
$950,000Active5 beds 4 baths4,100 sq. ft.434 Spring Hollow Dr, MIDDLETOWN, DE 19709
MLS# DENC2090088Listed by: COMPASS
