541 Diamond Dr, Middletown, DE 19709
Local realty services provided by:Better Homes and Gardens Real Estate Maturo
541 Diamond Dr,Middletown, DE 19709
$529,900
- 4 Beds
- 3 Baths
- 2,100 sq. ft.
- Single family
- Pending
Listed by:derek eisenberg
Office:continental real estate group
MLS#:DENC2087496
Source:BRIGHTMLS
Price summary
- Price:$529,900
- Price per sq. ft.:$252.33
About this home
Colonial home located in desirable Lakeside Development in downtown Middletown, Delaware -- features saltwater, sport pool with deck jets; backs up to Silver Lake Par, 4 bedrooms, 2.5 baths, a stone's throw to the new YMCA, pickleball courts, new library, restaurants, schools and much more. Upgrades include: Asphalt Driveway (2025), Amish-built Front Door (2025), Vinyl Pool Liner (2023), HVAC (2022), Architectural Shingled Roof (2021). Main floor featuring formal living room (or playroom), semi-private dining room, eat-in kitchen features gas stovetop, island and dry/java bar, family room with gas fireplace, powder room. Upstairs: Master bedroom features two walk-in closets, double sink vanity, soaking tub, walk-in shower. Three additional bedrooms (or two bedrooms and an office), Full hallway bath, Large UPSTAIRS laundry room. Outdoor: Large (28 ftX12ft) deck conveniently accessible via sliding glass door off kitchen; inground, saltwater, sport pool with deck jets and concrete surround patio, low-maintenance turf patio, post and rail fence, storage shed, tree-lined backyard backs to Silver Lake Park, Garage & Parking: Attached, double-door two-car garage, electric and water available, new asphalt driveway, curbside parking. Community Features: Best July Fourth Fireworks View in Town! No HOA. Town of Middletown provides Snow Removal, Streetlights, Common Area Maintenance. Municipal Public Water & Sewer, Electric & Trash Service: Middletown. Natural Gas Heat: Chesapeake Utilities. School District: Award-winning Appoquinimink, Elementary School: Silver Lake, Middle School Everett Meredith and High School: Middletown High. This charming home may not last long with its convenient location, backyard oasis, upgrades galore - definitely a MUST SEE!
Contact an agent
Home facts
- Year built:2000
- Listing ID #:DENC2087496
- Added:50 day(s) ago
- Updated:October 01, 2025 at 07:31 AM
Rooms and interior
- Bedrooms:4
- Total bathrooms:3
- Full bathrooms:2
- Half bathrooms:1
- Living area:2,100 sq. ft.
Heating and cooling
- Cooling:Ceiling Fan(s), Central A/C, Programmable Thermostat
- Heating:Energy Star Heating System, Forced Air, Natural Gas, Programmable Thermostat
Structure and exterior
- Roof:Architectural Shingle
- Year built:2000
- Building area:2,100 sq. ft.
- Lot area:0.29 Acres
Schools
- High school:MIDDLETOWN
- Middle school:EVERETT MEREDITH
- Elementary school:SILVER LAKE
Utilities
- Water:Public
- Sewer:Public Sewer
Finances and disclosures
- Price:$529,900
- Price per sq. ft.:$252.33
- Tax amount:$3,641 (2024)
New listings near 541 Diamond Dr
- New
 $150,000Active2.38 Acres
$150,000Active2.38 Acres17 Cedar Ct, MIDDLETOWN, DE 19709
MLS# DENC2090428Listed by: RE/MAX EDGE - Open Wed, 11am to 4:30pmNew
 $485,812Active3 beds 3 baths2,380 sq. ft.
$485,812Active3 beds 3 baths2,380 sq. ft.452 Rederick Ln #massey Elite Lot 65, MIDDLETOWN, DE 19709
MLS# DENC2090408Listed by: RE/MAX ELITE - Open Sat, 10am to 2pmNew
 $1,895,000Active5 beds 5 baths5,000 sq. ft.
$1,895,000Active5 beds 5 baths5,000 sq. ft.310 Bohemia Mill Pond Dr, MIDDLETOWN, DE 19709
MLS# DENC2090360Listed by: HOMEZU BY SIMPLE CHOICE - Coming Soon
 $580,000Coming Soon5 beds 5 baths
$580,000Coming Soon5 beds 5 baths240 Armata Dr, MIDDLETOWN, DE 19709
MLS# DENC2090364Listed by: PATTERSON-SCHWARTZ - GREENVILLE - Coming SoonOpen Sat, 12 to 2pm
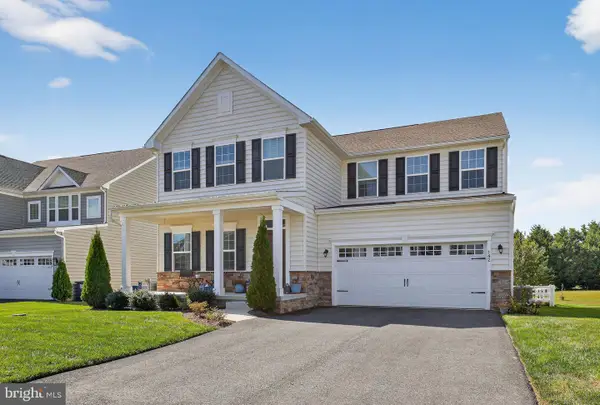 $675,000Coming Soon5 beds 5 baths
$675,000Coming Soon5 beds 5 baths142 Parker Dr, MIDDLETOWN, DE 19709
MLS# DENC2090308Listed by: CROWN HOMES REAL ESTATE - Coming Soon
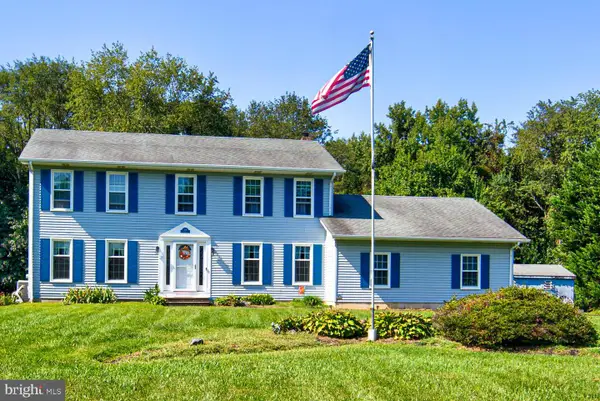 $599,900Coming Soon4 beds 3 baths
$599,900Coming Soon4 beds 3 baths319 Pheasant Dr, MIDDLETOWN, DE 19709
MLS# DENC2090296Listed by: CENTURY 21 GOLD KEY REALTY - New
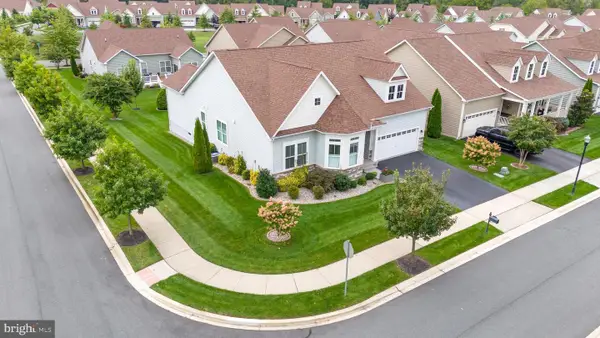 $639,900Active3 beds 2 baths2,400 sq. ft.
$639,900Active3 beds 2 baths2,400 sq. ft.515 Barrymore Pky, MIDDLETOWN, DE 19709
MLS# DENC2090258Listed by: LONG & FOSTER REAL ESTATE, INC. - New
 $865,000Active5 beds 4 baths4,350 sq. ft.
$865,000Active5 beds 4 baths4,350 sq. ft.8 Melissa Dr, MIDDLETOWN, DE 19709
MLS# DENC2090110Listed by: EMPOWER REAL ESTATE, LLC - New
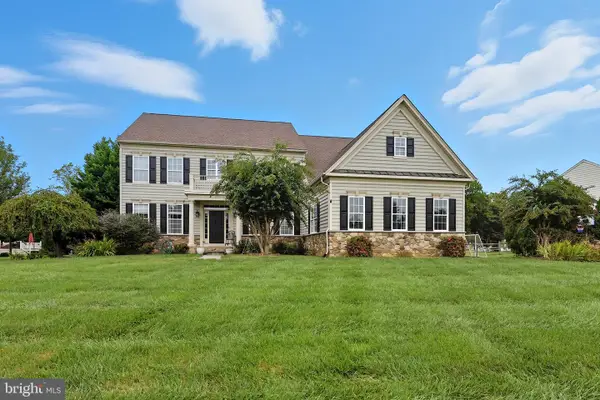 $775,000Active5 beds 4 baths5,632 sq. ft.
$775,000Active5 beds 4 baths5,632 sq. ft.119 Cassina Dr, MIDDLETOWN, DE 19709
MLS# DENC2090264Listed by: PATTERSON-SCHWARTZ - GREENVILLE - New
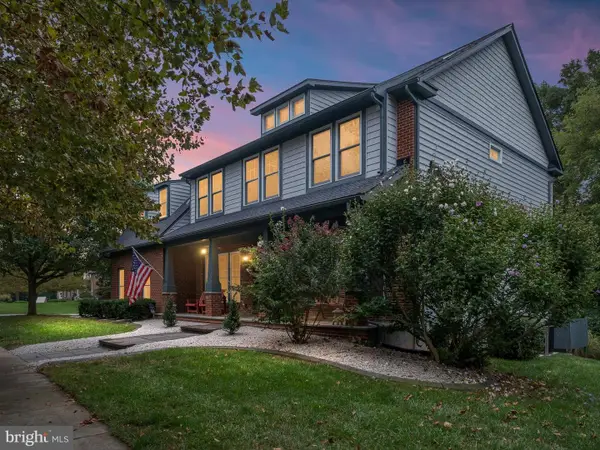 $950,000Active5 beds 4 baths4,100 sq. ft.
$950,000Active5 beds 4 baths4,100 sq. ft.434 Spring Hollow Dr, MIDDLETOWN, DE 19709
MLS# DENC2090088Listed by: COMPASS
