56 Willow Grove Mill Dr, Middletown, DE 19709
Local realty services provided by:Better Homes and Gardens Real Estate Reserve
56 Willow Grove Mill Dr,Middletown, DE 19709
$689,000
- 4 Beds
- 4 Baths
- 3,900 sq. ft.
- Single family
- Pending
Listed by:christen mcdade
Office:thyme real estate co llc.
MLS#:DENC2084156
Source:BRIGHTMLS
Price summary
- Price:$689,000
- Price per sq. ft.:$176.67
- Monthly HOA dues:$8.33
About this home
Welcome to this inviting and beautifully maintained 4 bedroom, 3.5 bath home in the heart of the Town of Middletown, located in the award winning Appoquinimink School District. Lovingly cared for by its original owners, this home features an open floor plan with hardwood flooring throughout the first floor, a bright kitchen with a large island & pantry and an attached side-facing two-car garage. The two-story family room brings in wonderful natural light, while the cozy fireplace adds warmth and charm. Upstairs features all four of the homes bedrooms including the spacious primary suite with a tray ceiling and full bath and the convenient second-floor laundry. The finished basement—with 10-foot ceilings, an exercise room, and additional living space—offers flexibility for entertaining or everyday life. Step outside to your private backyard oasis featuring an awning-covered deck, gorgeously landscaped yard with mature trees, a stunning inground pool and a tranquil fountain. Major updates include a new roof (2024) and hot water heater (2019). This exceptional home will be ready for its next owners in late September/early October—don’t miss your chance to make it yours!
Contact an agent
Home facts
- Year built:2001
- Listing ID #:DENC2084156
- Added:99 day(s) ago
- Updated:October 01, 2025 at 07:32 AM
Rooms and interior
- Bedrooms:4
- Total bathrooms:4
- Full bathrooms:3
- Half bathrooms:1
- Living area:3,900 sq. ft.
Heating and cooling
- Cooling:Central A/C
- Heating:Forced Air, Natural Gas
Structure and exterior
- Year built:2001
- Building area:3,900 sq. ft.
- Lot area:0.34 Acres
Utilities
- Water:Public
- Sewer:Public Sewer
Finances and disclosures
- Price:$689,000
- Price per sq. ft.:$176.67
- Tax amount:$4,283 (2024)
New listings near 56 Willow Grove Mill Dr
- New
 $150,000Active2.38 Acres
$150,000Active2.38 Acres17 Cedar Ct, MIDDLETOWN, DE 19709
MLS# DENC2090428Listed by: RE/MAX EDGE - Open Wed, 11am to 4:30pmNew
 $485,812Active3 beds 3 baths2,380 sq. ft.
$485,812Active3 beds 3 baths2,380 sq. ft.452 Rederick Ln #massey Elite Lot 65, MIDDLETOWN, DE 19709
MLS# DENC2090408Listed by: RE/MAX ELITE - Open Sat, 10am to 2pmNew
 $1,895,000Active5 beds 5 baths5,000 sq. ft.
$1,895,000Active5 beds 5 baths5,000 sq. ft.310 Bohemia Mill Pond Dr, MIDDLETOWN, DE 19709
MLS# DENC2090360Listed by: HOMEZU BY SIMPLE CHOICE - Coming Soon
 $580,000Coming Soon5 beds 5 baths
$580,000Coming Soon5 beds 5 baths240 Armata Dr, MIDDLETOWN, DE 19709
MLS# DENC2090364Listed by: PATTERSON-SCHWARTZ - GREENVILLE - Coming SoonOpen Sat, 12 to 2pm
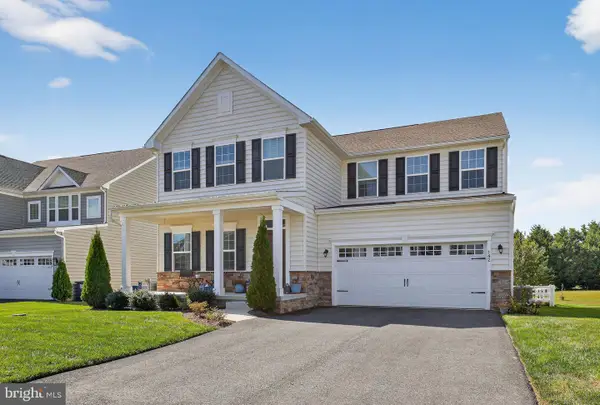 $675,000Coming Soon5 beds 5 baths
$675,000Coming Soon5 beds 5 baths142 Parker Dr, MIDDLETOWN, DE 19709
MLS# DENC2090308Listed by: CROWN HOMES REAL ESTATE - Coming Soon
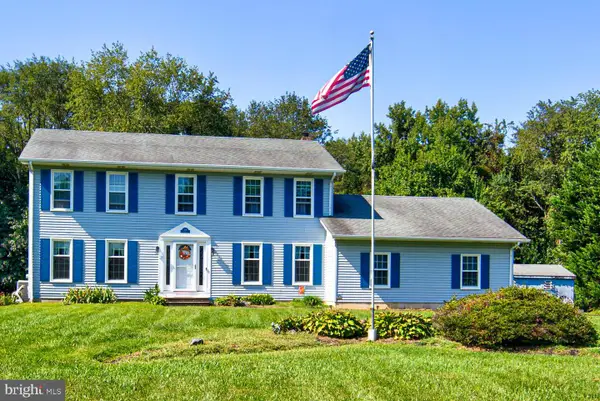 $599,900Coming Soon4 beds 3 baths
$599,900Coming Soon4 beds 3 baths319 Pheasant Dr, MIDDLETOWN, DE 19709
MLS# DENC2090296Listed by: CENTURY 21 GOLD KEY REALTY - New
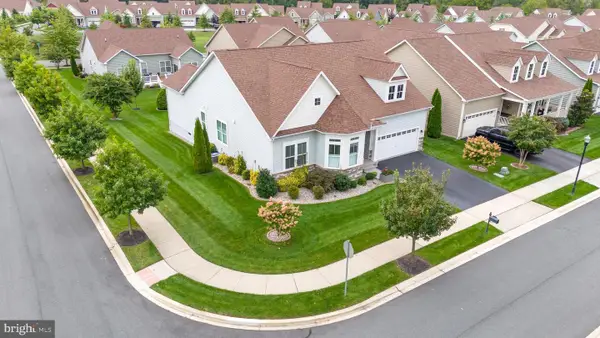 $639,900Active3 beds 2 baths2,400 sq. ft.
$639,900Active3 beds 2 baths2,400 sq. ft.515 Barrymore Pky, MIDDLETOWN, DE 19709
MLS# DENC2090258Listed by: LONG & FOSTER REAL ESTATE, INC. - New
 $865,000Active5 beds 4 baths4,350 sq. ft.
$865,000Active5 beds 4 baths4,350 sq. ft.8 Melissa Dr, MIDDLETOWN, DE 19709
MLS# DENC2090110Listed by: EMPOWER REAL ESTATE, LLC - New
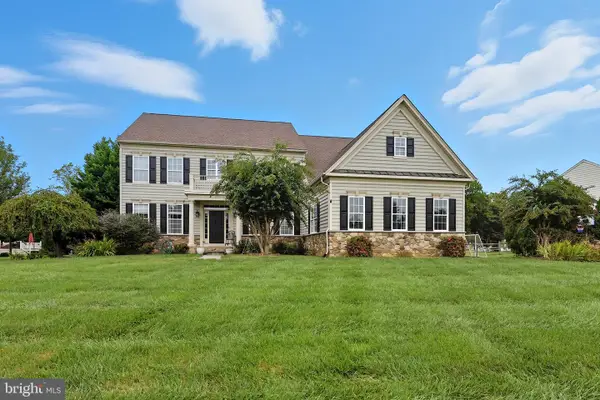 $775,000Active5 beds 4 baths5,632 sq. ft.
$775,000Active5 beds 4 baths5,632 sq. ft.119 Cassina Dr, MIDDLETOWN, DE 19709
MLS# DENC2090264Listed by: PATTERSON-SCHWARTZ - GREENVILLE - New
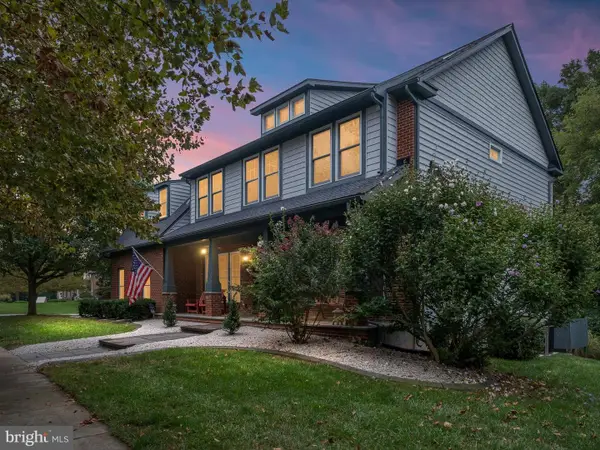 $950,000Active5 beds 4 baths4,100 sq. ft.
$950,000Active5 beds 4 baths4,100 sq. ft.434 Spring Hollow Dr, MIDDLETOWN, DE 19709
MLS# DENC2090088Listed by: COMPASS
