603 Cheswick Ct, Middletown, DE 19709
Local realty services provided by:Better Homes and Gardens Real Estate Valley Partners
603 Cheswick Ct,Middletown, DE 19709
$535,000
- 4 Beds
- 3 Baths
- 2,675 sq. ft.
- Single family
- Pending
Listed by:laura walker
Office:walker realty group
MLS#:DENC2086578
Source:BRIGHTMLS
Price summary
- Price:$535,000
- Price per sq. ft.:$200
- Monthly HOA dues:$29.17
About this home
Located in the highly sought-after Brick Mill Farms community in Middletown, this spacious 4-bedroom, 2.5-bath home offers generous living space and endless potential. Featuring a formal living room and dining room, the home is thoughtfully designed for both comfortable living and entertaining. The eat-in kitchen flows seamlessly into a dramatic two-story family room, creating a bright and open main living area. Upstairs, you’ll find four well-sized bedrooms and two full bathrooms, including a spacious main bedroom suite with a vaulted ceiling, walk in closet, and private en-suite bathroom. An upstairs laundry room adds everyday convenience. While new flooring and carpet will enhance the interior, this home presents a fantastic opportunity to personalize and own a home in this beautiful community. The spacious basement offers endless possibilities for creating your own finished area—whether you envision a home theater, fitness area, office, or all three. Outside, the large backyard is perfect for making lasting memories: host barbecue parties, roast marshmallows by a fire pit, or create your own flower or vegetable garden. Additional features include a newly paved driveway, an oversized 3-car garage, new roof in 2021 and close proximity to charming downtown Middletown, restaurants, shopping, fitness centers, and schools. Schedule an appointment today to see this lovely home!
Contact an agent
Home facts
- Year built:1999
- Listing ID #:DENC2086578
- Added:65 day(s) ago
- Updated:October 01, 2025 at 07:32 AM
Rooms and interior
- Bedrooms:4
- Total bathrooms:3
- Full bathrooms:2
- Half bathrooms:1
- Living area:2,675 sq. ft.
Heating and cooling
- Cooling:Central A/C
- Heating:Forced Air, Natural Gas
Structure and exterior
- Year built:1999
- Building area:2,675 sq. ft.
- Lot area:0.78 Acres
Utilities
- Water:Public
- Sewer:Private Septic Tank
Finances and disclosures
- Price:$535,000
- Price per sq. ft.:$200
- Tax amount:$3,565 (2024)
New listings near 603 Cheswick Ct
- New
 $150,000Active2.38 Acres
$150,000Active2.38 Acres17 Cedar Ct, MIDDLETOWN, DE 19709
MLS# DENC2090428Listed by: RE/MAX EDGE - Open Wed, 11am to 4:30pmNew
 $485,812Active3 beds 3 baths2,380 sq. ft.
$485,812Active3 beds 3 baths2,380 sq. ft.452 Rederick Ln #massey Elite Lot 65, MIDDLETOWN, DE 19709
MLS# DENC2090408Listed by: RE/MAX ELITE - Open Sat, 10am to 2pmNew
 $1,895,000Active5 beds 5 baths5,000 sq. ft.
$1,895,000Active5 beds 5 baths5,000 sq. ft.310 Bohemia Mill Pond Dr, MIDDLETOWN, DE 19709
MLS# DENC2090360Listed by: HOMEZU BY SIMPLE CHOICE - Coming Soon
 $580,000Coming Soon5 beds 5 baths
$580,000Coming Soon5 beds 5 baths240 Armata Dr, MIDDLETOWN, DE 19709
MLS# DENC2090364Listed by: PATTERSON-SCHWARTZ - GREENVILLE - Coming SoonOpen Sat, 12 to 2pm
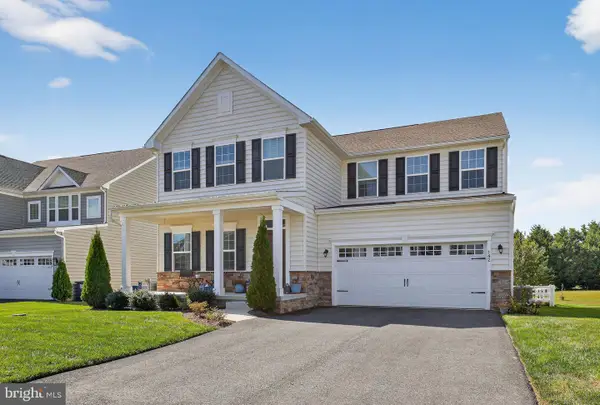 $675,000Coming Soon5 beds 5 baths
$675,000Coming Soon5 beds 5 baths142 Parker Dr, MIDDLETOWN, DE 19709
MLS# DENC2090308Listed by: CROWN HOMES REAL ESTATE - Coming Soon
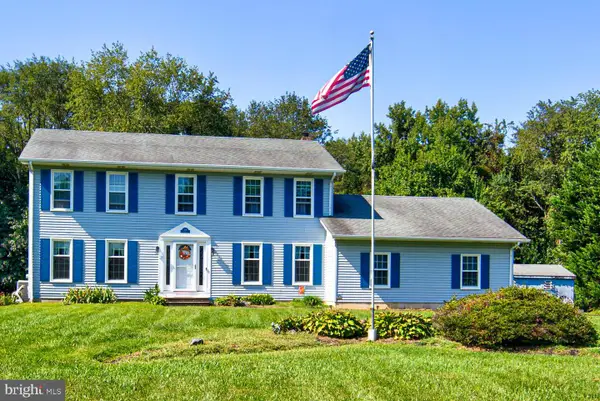 $599,900Coming Soon4 beds 3 baths
$599,900Coming Soon4 beds 3 baths319 Pheasant Dr, MIDDLETOWN, DE 19709
MLS# DENC2090296Listed by: CENTURY 21 GOLD KEY REALTY - New
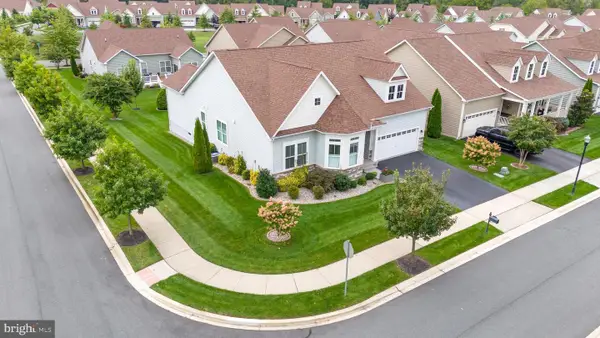 $639,900Active3 beds 2 baths2,400 sq. ft.
$639,900Active3 beds 2 baths2,400 sq. ft.515 Barrymore Pky, MIDDLETOWN, DE 19709
MLS# DENC2090258Listed by: LONG & FOSTER REAL ESTATE, INC. - New
 $865,000Active5 beds 4 baths4,350 sq. ft.
$865,000Active5 beds 4 baths4,350 sq. ft.8 Melissa Dr, MIDDLETOWN, DE 19709
MLS# DENC2090110Listed by: EMPOWER REAL ESTATE, LLC - New
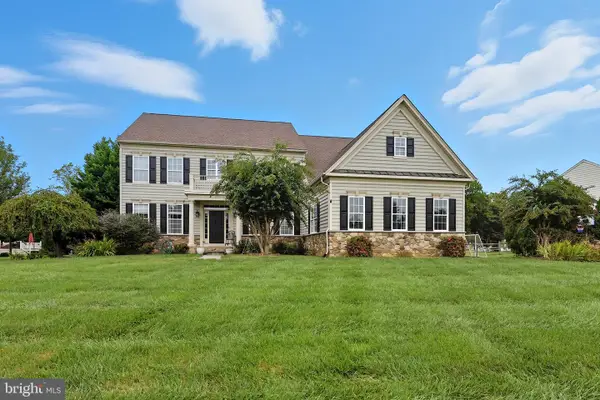 $775,000Active5 beds 4 baths5,632 sq. ft.
$775,000Active5 beds 4 baths5,632 sq. ft.119 Cassina Dr, MIDDLETOWN, DE 19709
MLS# DENC2090264Listed by: PATTERSON-SCHWARTZ - GREENVILLE - New
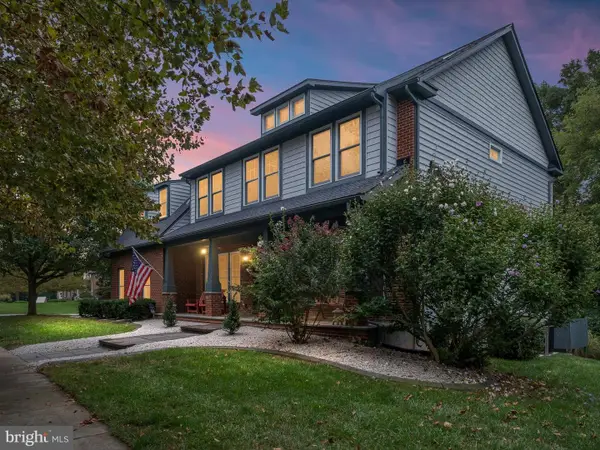 $950,000Active5 beds 4 baths4,100 sq. ft.
$950,000Active5 beds 4 baths4,100 sq. ft.434 Spring Hollow Dr, MIDDLETOWN, DE 19709
MLS# DENC2090088Listed by: COMPASS
