629 Spring Hollow Dr, Middletown, DE 19709
Local realty services provided by:Better Homes and Gardens Real Estate GSA Realty
629 Spring Hollow Dr,Middletown, DE 19709
$665,000
- 4 Beds
- 4 Baths
- 3,950 sq. ft.
- Single family
- Pending
Listed by:megan aitken
Office:keller williams realty
MLS#:DENC2084026
Source:BRIGHTMLS
Price summary
- Price:$665,000
- Price per sq. ft.:$168.35
- Monthly HOA dues:$83.33
About this home
Welcome to 629 Spring Hollow Dr, where every inch is dripping with beauty and elegance. In one of Middletown's most sought after communities of Parkside, 629 Spring Hollow Dr is situated on a corner lot with beautiful views, endearing front porch, board and batten siding, stone skirting, and gorgeous landscaping - the curb appeal leaves nothing to be desired. Professionally designed from top to bottom, the interior has been transformed from a cookie-cutter house to a custom luxury home, illustrated from the second you enter the foyer with custom bar area in the formal dining space and dramatic feature wall in the formal living room. Under feet, luxury vinyl plank flooring sprawls the main floor while custom trim work accents the walls in the powder room and hall. Beyond the turned staircase awaits a great room full of elegance and charm adorned with custom fireplace designed with marble tile and sleek black built-in cabinetry and shelving creating the feature wall of your dreams. Designer light fixtures and stylish details make the space cohesive and well-thought out, continuing through the kitchen and dining room. The kitchen screams luxury with beautiful white cabinets, gold hardware, functional large island, double ovens, and large pantry - whether you're a chef, a host, or just getting take out - this kitchen will feel luxurious no matter the meal. Access to the rear garage with it's own rear access drive and the sliding glass door leading to the side patio perfect for grilling and entertaining are both located just beyond the breakfast nook just off the kitchen made a focal point with stunning light fixture and beautiful picture frame molding. Upstairs, a primary retreat color drenched in a serene green has been designed from top to bottom with molding, accents, fireplace feature wall, tray ceiling details, and library nook with built-in shelving creating the highest level of peace and luxury one could dream of in their owner's retreat. The spacious and elevated primary bath offers beautiful double vanity, glass surround shower, and a second walk-in closet. The princess suite with it's own full bath offers gorgeous features of it's own, with a beautiful mantle and mirrored feature wall, and imported marble sink direct from Turkey adding luxury and character to the space. Two more generous bedrooms share a full hall bathroom with tub shower, perfect for guests or littles, and the second floor laundry adds even more convenience. The basement offers additional living space for family gathering and the playhouse of any child's dreams waiting to create new memories. This home leaves nothing to be desired, and with its proximity to major roadways, local shopping in activities, and award-winning Appoquinimink School District Schools, your location and convenience are unmatched. Don't let this impeccable disappear before you have the chance to call it home!
Contact an agent
Home facts
- Year built:2021
- Listing ID #:DENC2084026
- Added:97 day(s) ago
- Updated:October 01, 2025 at 07:32 AM
Rooms and interior
- Bedrooms:4
- Total bathrooms:4
- Full bathrooms:3
- Half bathrooms:1
- Living area:3,950 sq. ft.
Heating and cooling
- Cooling:Central A/C
- Heating:Forced Air, Natural Gas
Structure and exterior
- Year built:2021
- Building area:3,950 sq. ft.
- Lot area:0.14 Acres
Schools
- High school:MIDDLETOWN
Utilities
- Water:Public
- Sewer:Public Sewer
Finances and disclosures
- Price:$665,000
- Price per sq. ft.:$168.35
- Tax amount:$4,340 (2024)
New listings near 629 Spring Hollow Dr
- New
 $150,000Active2.38 Acres
$150,000Active2.38 Acres17 Cedar Ct, MIDDLETOWN, DE 19709
MLS# DENC2090428Listed by: RE/MAX EDGE - Open Wed, 11am to 4:30pmNew
 $485,812Active3 beds 3 baths2,380 sq. ft.
$485,812Active3 beds 3 baths2,380 sq. ft.452 Rederick Ln #massey Elite Lot 65, MIDDLETOWN, DE 19709
MLS# DENC2090408Listed by: RE/MAX ELITE - Open Sat, 10am to 2pmNew
 $1,895,000Active5 beds 5 baths5,000 sq. ft.
$1,895,000Active5 beds 5 baths5,000 sq. ft.310 Bohemia Mill Pond Dr, MIDDLETOWN, DE 19709
MLS# DENC2090360Listed by: HOMEZU BY SIMPLE CHOICE - Coming Soon
 $580,000Coming Soon5 beds 5 baths
$580,000Coming Soon5 beds 5 baths240 Armata Dr, MIDDLETOWN, DE 19709
MLS# DENC2090364Listed by: PATTERSON-SCHWARTZ - GREENVILLE - Coming SoonOpen Sat, 12 to 2pm
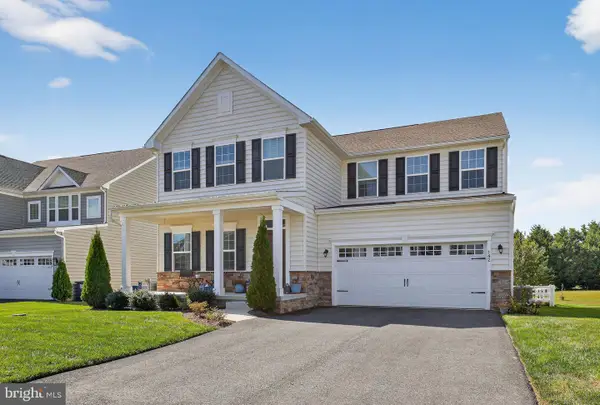 $675,000Coming Soon5 beds 5 baths
$675,000Coming Soon5 beds 5 baths142 Parker Dr, MIDDLETOWN, DE 19709
MLS# DENC2090308Listed by: CROWN HOMES REAL ESTATE - Coming Soon
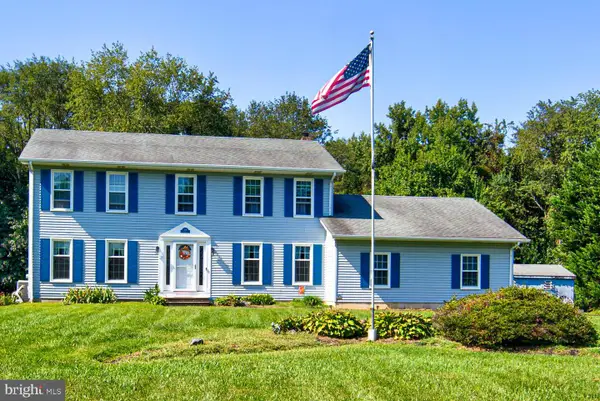 $599,900Coming Soon4 beds 3 baths
$599,900Coming Soon4 beds 3 baths319 Pheasant Dr, MIDDLETOWN, DE 19709
MLS# DENC2090296Listed by: CENTURY 21 GOLD KEY REALTY - New
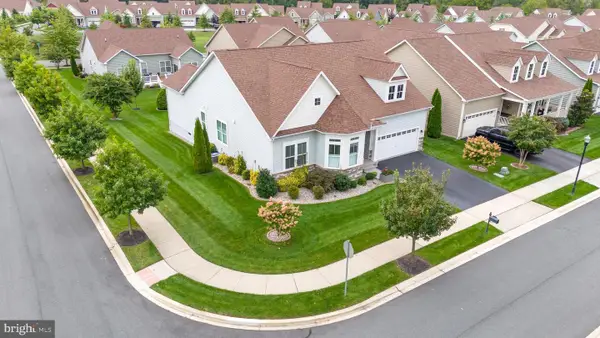 $639,900Active3 beds 2 baths2,400 sq. ft.
$639,900Active3 beds 2 baths2,400 sq. ft.515 Barrymore Pky, MIDDLETOWN, DE 19709
MLS# DENC2090258Listed by: LONG & FOSTER REAL ESTATE, INC. - New
 $865,000Active5 beds 4 baths4,350 sq. ft.
$865,000Active5 beds 4 baths4,350 sq. ft.8 Melissa Dr, MIDDLETOWN, DE 19709
MLS# DENC2090110Listed by: EMPOWER REAL ESTATE, LLC - New
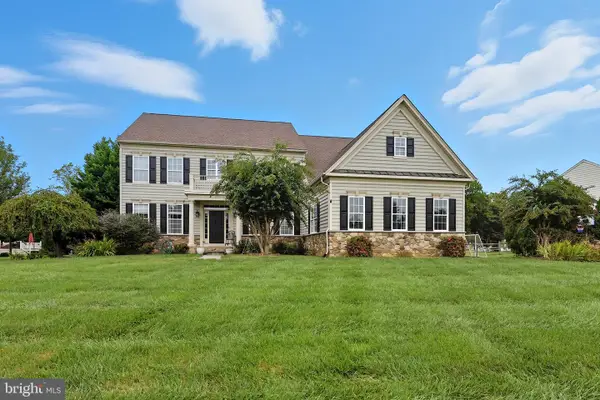 $775,000Active5 beds 4 baths5,632 sq. ft.
$775,000Active5 beds 4 baths5,632 sq. ft.119 Cassina Dr, MIDDLETOWN, DE 19709
MLS# DENC2090264Listed by: PATTERSON-SCHWARTZ - GREENVILLE - New
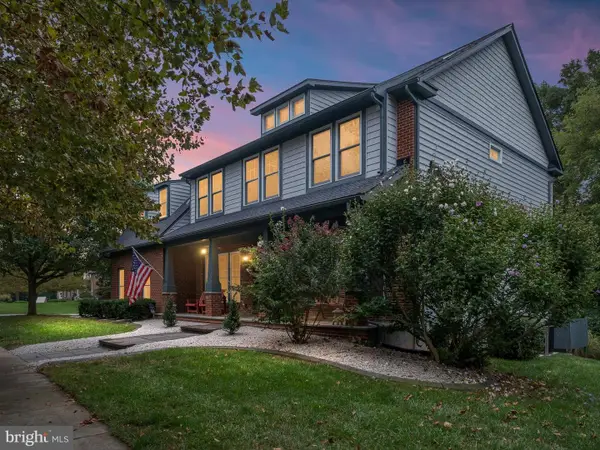 $950,000Active5 beds 4 baths4,100 sq. ft.
$950,000Active5 beds 4 baths4,100 sq. ft.434 Spring Hollow Dr, MIDDLETOWN, DE 19709
MLS# DENC2090088Listed by: COMPASS
