715 Dairy Dr, Middletown, DE 19709
Local realty services provided by:Better Homes and Gardens Real Estate Premier
715 Dairy Dr,Middletown, DE 19709
$489,900
- 4 Beds
- 4 Baths
- 3,243 sq. ft.
- Single family
- Pending
Listed by:joseph hicks
Office:bhhs fox & roach-christiana
MLS#:DENC2084832
Source:BRIGHTMLS
Price summary
- Price:$489,900
- Price per sq. ft.:$151.06
About this home
Welcome to this exquisite 4-bedroom, 3.5-bath luxury residence nestled in the sought-after Appoquinimink School District, where upscale comfort and timeless design come together effortlessly. From the moment you arrive, the impeccable curb appeal sets the stage for what awaits inside. Step through the grand entrance into a sun-soaked foyer boasting cathedral ceilings and gleaming hardwood floors that flow seamlessly into the heart of the home. Off the entryway, discover a versatile first-floor bedroom with a spacious closet and a full bath, ideal for added flexibility. The living room impresses with its soaring ceilings, abundant natural light, and skylights that bathe the space in warmth. The adjacent eat-in kitchen is a true dream—completely updated within the last two years with modern cabinetry, sleek granite countertops, a pantry, and black matt finish appliances. Overlooking the backyard oasis, the formal dining room provides a picture-perfect setting for memorable gatherings. A stylish half bath completes the first level. Upstairs, the primary suite is a serene retreat featuring two large closets and a spa-like en-suite with a jetted tub. An additional upper-level bedroom offers the comfort of its own private full bath. Head downstairs to the fully finished basement—a true entertainment haven—featuring a custom-built bar with a beer mister, built in wall fireplace with recessed lighting, low-maintenance vinyl flooring, and a cozy lounge area with an additional built in wall fireplace. The lower level also includes a spacious bedroom, laundry area, and additional room to relax or host. Step outside to your private backyard escape where an oversized deck leads to a heated saltwater pool surrounded by mature trees, shed, a tranquil patio area, and a fully-equipped pool house complete with a TV—perfect for post-swim lounging. Additional highlights include a two-car garage with ample parking, new carpeting in all bedrooms (June 2025), fresh interior paint, a water filtration system, and thoughtful details throughout. This home is the total package—luxuriously appointed, meticulously maintained, and truly move-in ready.
Contact an agent
Home facts
- Year built:2013
- Listing ID #:DENC2084832
- Added:95 day(s) ago
- Updated:October 01, 2025 at 07:32 AM
Rooms and interior
- Bedrooms:4
- Total bathrooms:4
- Full bathrooms:3
- Half bathrooms:1
- Living area:3,243 sq. ft.
Heating and cooling
- Cooling:Central A/C
- Heating:Forced Air, Natural Gas
Structure and exterior
- Roof:Shingle
- Year built:2013
- Building area:3,243 sq. ft.
- Lot area:0.22 Acres
Utilities
- Water:Public
- Sewer:Public Sewer
Finances and disclosures
- Price:$489,900
- Price per sq. ft.:$151.06
- Tax amount:$2,992 (2024)
New listings near 715 Dairy Dr
- New
 $150,000Active2.38 Acres
$150,000Active2.38 Acres17 Cedar Ct, MIDDLETOWN, DE 19709
MLS# DENC2090428Listed by: RE/MAX EDGE - Open Wed, 11am to 4:30pmNew
 $485,812Active3 beds 3 baths2,380 sq. ft.
$485,812Active3 beds 3 baths2,380 sq. ft.452 Rederick Ln #massey Elite Lot 65, MIDDLETOWN, DE 19709
MLS# DENC2090408Listed by: RE/MAX ELITE - Open Sat, 10am to 2pmNew
 $1,895,000Active5 beds 5 baths5,000 sq. ft.
$1,895,000Active5 beds 5 baths5,000 sq. ft.310 Bohemia Mill Pond Dr, MIDDLETOWN, DE 19709
MLS# DENC2090360Listed by: HOMEZU BY SIMPLE CHOICE - Coming Soon
 $580,000Coming Soon5 beds 5 baths
$580,000Coming Soon5 beds 5 baths240 Armata Dr, MIDDLETOWN, DE 19709
MLS# DENC2090364Listed by: PATTERSON-SCHWARTZ - GREENVILLE - Coming SoonOpen Sat, 12 to 2pm
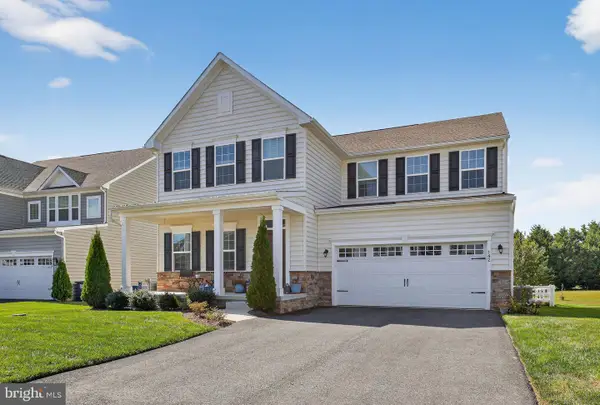 $675,000Coming Soon5 beds 5 baths
$675,000Coming Soon5 beds 5 baths142 Parker Dr, MIDDLETOWN, DE 19709
MLS# DENC2090308Listed by: CROWN HOMES REAL ESTATE - Coming Soon
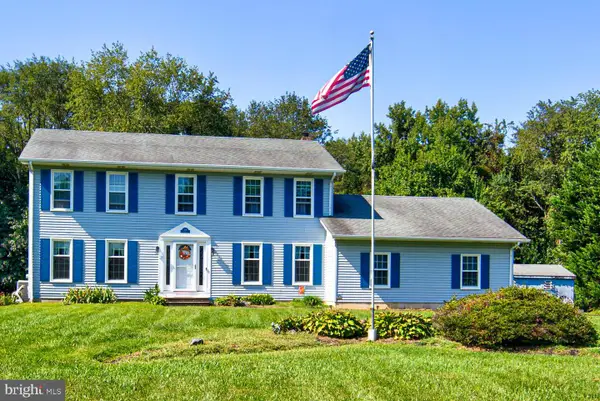 $599,900Coming Soon4 beds 3 baths
$599,900Coming Soon4 beds 3 baths319 Pheasant Dr, MIDDLETOWN, DE 19709
MLS# DENC2090296Listed by: CENTURY 21 GOLD KEY REALTY - New
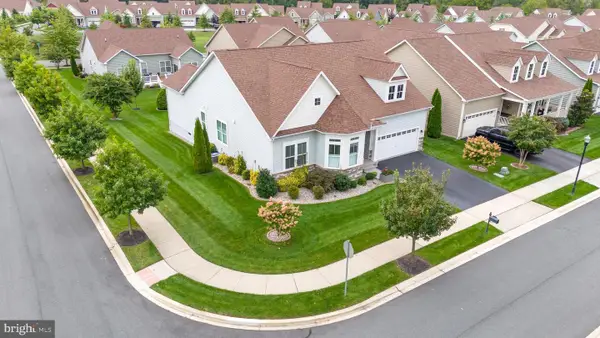 $639,900Active3 beds 2 baths2,400 sq. ft.
$639,900Active3 beds 2 baths2,400 sq. ft.515 Barrymore Pky, MIDDLETOWN, DE 19709
MLS# DENC2090258Listed by: LONG & FOSTER REAL ESTATE, INC. - New
 $865,000Active5 beds 4 baths4,350 sq. ft.
$865,000Active5 beds 4 baths4,350 sq. ft.8 Melissa Dr, MIDDLETOWN, DE 19709
MLS# DENC2090110Listed by: EMPOWER REAL ESTATE, LLC - New
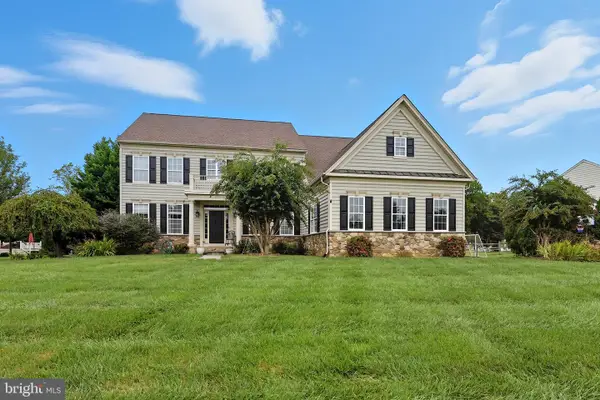 $775,000Active5 beds 4 baths5,632 sq. ft.
$775,000Active5 beds 4 baths5,632 sq. ft.119 Cassina Dr, MIDDLETOWN, DE 19709
MLS# DENC2090264Listed by: PATTERSON-SCHWARTZ - GREENVILLE - New
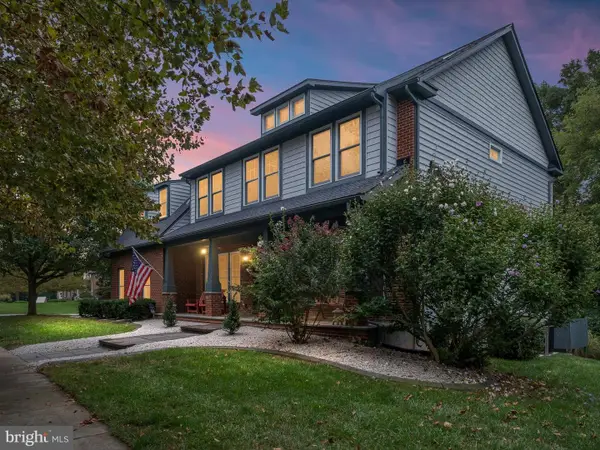 $950,000Active5 beds 4 baths4,100 sq. ft.
$950,000Active5 beds 4 baths4,100 sq. ft.434 Spring Hollow Dr, MIDDLETOWN, DE 19709
MLS# DENC2090088Listed by: COMPASS
