836 Merlin Dr, Middletown, DE 19709
Local realty services provided by:Better Homes and Gardens Real Estate Maturo
Listed by:barbara k heilman
Office:delaware homes inc
MLS#:DENC2080178
Source:BRIGHTMLS
Sorry, we are unable to map this address
Price summary
- Price:$678,500
- Monthly HOA dues:$60
About this home
Experience Elevated Farmhouse Living in the Cordoba
This summer, make the Cordoba your forever home—a thoughtfully designed 5-bedroom, 4.5-bath residence that blends open-concept living with the warmth and style of modern Farmhouse design.
Ideal for multi-generational living or guests, the Cordoba features a private first-floor extra suite, along with a dedicated home office, giving you the flexibility to live, work, and host with ease.
The main level showcases beautiful RevWood Terrace Oak flooring, setting a warm and welcoming tone throughout the open kitchen, living, and dining spaces. The kitchen is a culinary showstopper, complete with a Smart Cooking Suite, walk-in pantry, and elegant Arctic White quartz countertops.
Upstairs, a spacious loft offers the perfect spot for a second family room, play area, or media lounge, while Ravine Seagull carpeting adds comfort throughout the second floor. The luxurious primary bath features the Farmhouse Look Collection, with upgraded vanities and a freestanding soaking tub—a true spa-like retreat.
A finished basement expands your living space even further, and a 2-car garage completes the package.
For a full list of features and available upgrades, please contact our sales representatives.
Contact an agent
Home facts
- Year built:2024
- Listing ID #:DENC2080178
- Added:161 day(s) ago
- Updated:October 01, 2025 at 05:37 AM
Rooms and interior
- Bedrooms:5
- Total bathrooms:5
- Full bathrooms:4
- Half bathrooms:1
Heating and cooling
- Cooling:Central A/C, Heat Pump(s)
- Heating:90% Forced Air, Natural Gas
Structure and exterior
- Year built:2024
Utilities
- Water:Public
- Sewer:Public Sewer
Finances and disclosures
- Price:$678,500
New listings near 836 Merlin Dr
- New
 $150,000Active2.38 Acres
$150,000Active2.38 Acres17 Cedar Ct, MIDDLETOWN, DE 19709
MLS# DENC2090428Listed by: RE/MAX EDGE - Open Wed, 11am to 4:30pmNew
 $485,812Active3 beds 3 baths2,380 sq. ft.
$485,812Active3 beds 3 baths2,380 sq. ft.452 Rederick Ln #massey Elite Lot 65, MIDDLETOWN, DE 19709
MLS# DENC2090408Listed by: RE/MAX ELITE - Open Sat, 10am to 2pmNew
 $1,895,000Active5 beds 5 baths5,000 sq. ft.
$1,895,000Active5 beds 5 baths5,000 sq. ft.310 Bohemia Mill Pond Dr, MIDDLETOWN, DE 19709
MLS# DENC2090360Listed by: HOMEZU BY SIMPLE CHOICE - Coming Soon
 $580,000Coming Soon5 beds 5 baths
$580,000Coming Soon5 beds 5 baths240 Armata Dr, MIDDLETOWN, DE 19709
MLS# DENC2090364Listed by: PATTERSON-SCHWARTZ - GREENVILLE - Coming SoonOpen Sat, 12 to 2pm
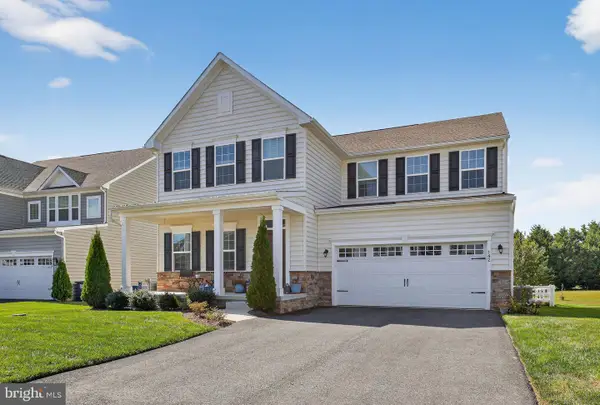 $675,000Coming Soon5 beds 5 baths
$675,000Coming Soon5 beds 5 baths142 Parker Dr, MIDDLETOWN, DE 19709
MLS# DENC2090308Listed by: CROWN HOMES REAL ESTATE - Coming Soon
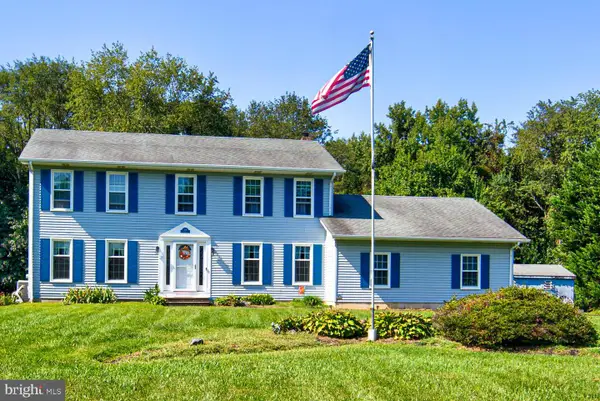 $599,900Coming Soon4 beds 3 baths
$599,900Coming Soon4 beds 3 baths319 Pheasant Dr, MIDDLETOWN, DE 19709
MLS# DENC2090296Listed by: CENTURY 21 GOLD KEY REALTY - New
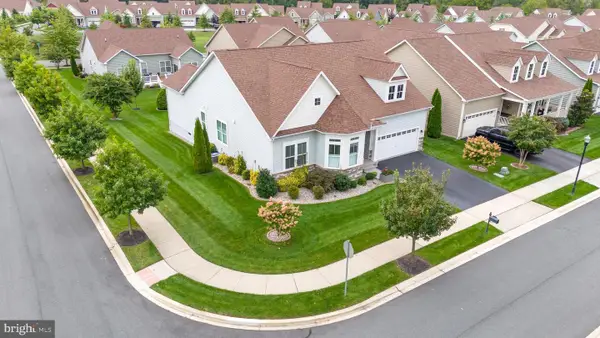 $639,900Active3 beds 2 baths2,400 sq. ft.
$639,900Active3 beds 2 baths2,400 sq. ft.515 Barrymore Pky, MIDDLETOWN, DE 19709
MLS# DENC2090258Listed by: LONG & FOSTER REAL ESTATE, INC. - New
 $865,000Active5 beds 4 baths4,350 sq. ft.
$865,000Active5 beds 4 baths4,350 sq. ft.8 Melissa Dr, MIDDLETOWN, DE 19709
MLS# DENC2090110Listed by: EMPOWER REAL ESTATE, LLC - New
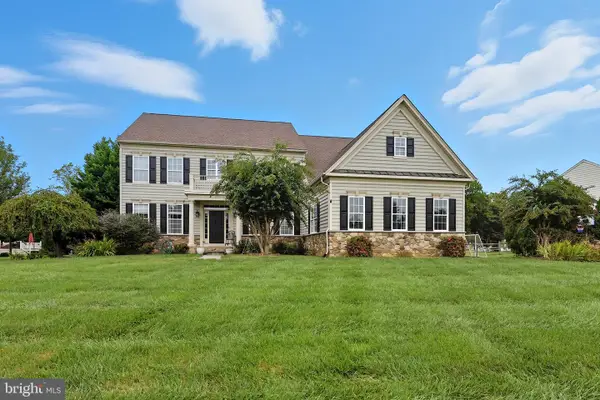 $775,000Active5 beds 4 baths5,632 sq. ft.
$775,000Active5 beds 4 baths5,632 sq. ft.119 Cassina Dr, MIDDLETOWN, DE 19709
MLS# DENC2090264Listed by: PATTERSON-SCHWARTZ - GREENVILLE - New
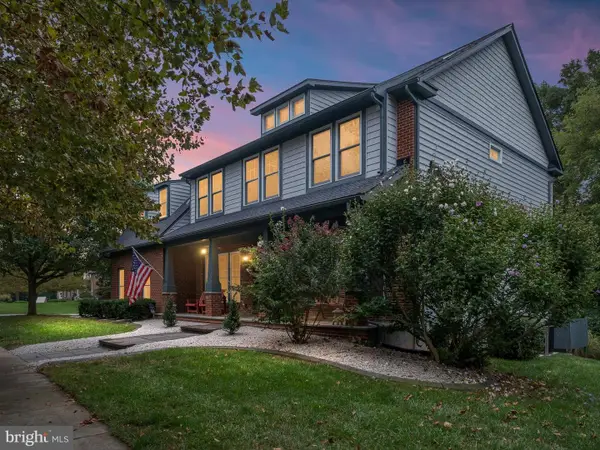 $950,000Active5 beds 4 baths4,100 sq. ft.
$950,000Active5 beds 4 baths4,100 sq. ft.434 Spring Hollow Dr, MIDDLETOWN, DE 19709
MLS# DENC2090088Listed by: COMPASS
