875 Merlin Dr, MIDDLETOWN, DE 19709
Local realty services provided by:Better Homes and Gardens Real Estate Premier
Listed by:barbara k heilman
Office:delaware homes inc
MLS#:DENC2089434
Source:BRIGHTMLS
Price summary
- Price:$729,900
- Price per sq. ft.:$253.7
- Monthly HOA dues:$60
About this home
Macon II – Available Fall 2025
The Macon II offers a sophisticated blend of open living and modern loft-inspired design, creating the perfect balance of style and functionality.
This spacious home includes 5 bedrooms, 4 baths, and a 2-car garage, ideal for both everyday living and entertaining. Enjoy the extended living space of a finished basement, a covered deck, and a private setting that backs to open space.
The gourmet kitchen showcases sleek quartz countertops, high-end appliances, and a seamless connection to the main living areas. Hard surface flooring throughout the first floor enhances the flow and adds a touch of durability and elegance.
The primary suite offers a luxurious escape, complete with an upgraded vanity and a free-standing soaking tub, perfect for unwinding.
📸 Photos are for illustrative purposes only. Features and finishes may vary. For a full list of included features, please contact our sales representatives.
Contact an agent
Home facts
- Year built:2025
- Listing ID #:DENC2089434
- Added:1 day(s) ago
- Updated:September 16, 2025 at 10:12 AM
Rooms and interior
- Bedrooms:5
- Total bathrooms:4
- Full bathrooms:4
- Living area:2,877 sq. ft.
Heating and cooling
- Cooling:Central A/C, Heat Pump(s)
- Heating:90% Forced Air, Natural Gas
Structure and exterior
- Year built:2025
- Building area:2,877 sq. ft.
- Lot area:0.2 Acres
Utilities
- Water:Public
- Sewer:Public Sewer
Finances and disclosures
- Price:$729,900
- Price per sq. ft.:$253.7
New listings near 875 Merlin Dr
- New
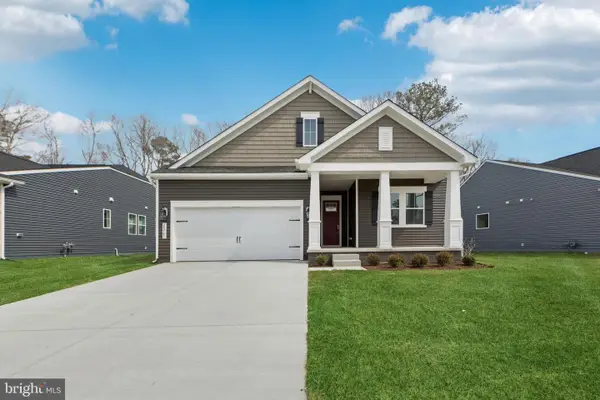 $689,900Active4 beds 4 baths4,219 sq. ft.
$689,900Active4 beds 4 baths4,219 sq. ft.1518 Lesterfield Way, MIDDLETOWN, DE 19709
MLS# DENC2089426Listed by: DELAWARE HOMES INC - New
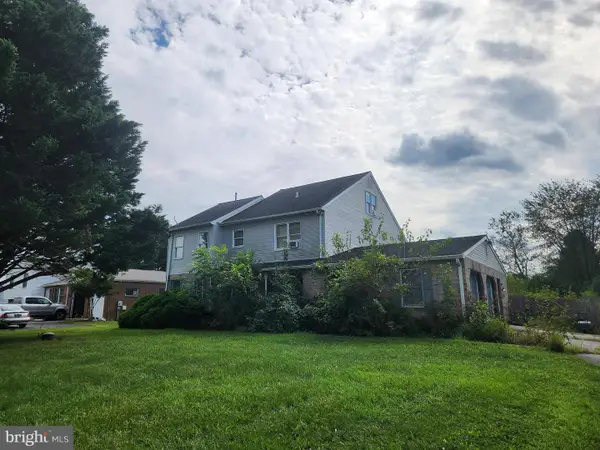 $399,900Active5 beds 4 baths3,175 sq. ft.
$399,900Active5 beds 4 baths3,175 sq. ft.102 Crystal Run Dr, MIDDLETOWN, DE 19709
MLS# DENC2089364Listed by: EXP REALTY, LLC - New
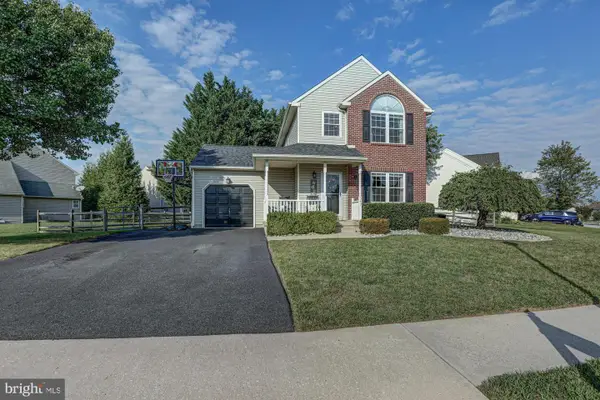 $429,900Active3 beds 3 baths1,900 sq. ft.
$429,900Active3 beds 3 baths1,900 sq. ft.367 E Harvest Ln, MIDDLETOWN, DE 19709
MLS# DENC2089354Listed by: WALKER REALTY GROUP 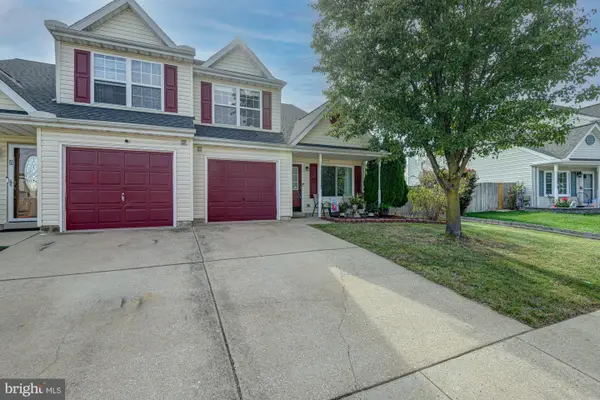 $330,000Pending3 beds 3 baths1,750 sq. ft.
$330,000Pending3 beds 3 baths1,750 sq. ft.6 Kimberly Dr, MIDDLETOWN, DE 19709
MLS# DENC2089064Listed by: KELLER WILLIAMS REALTY- New
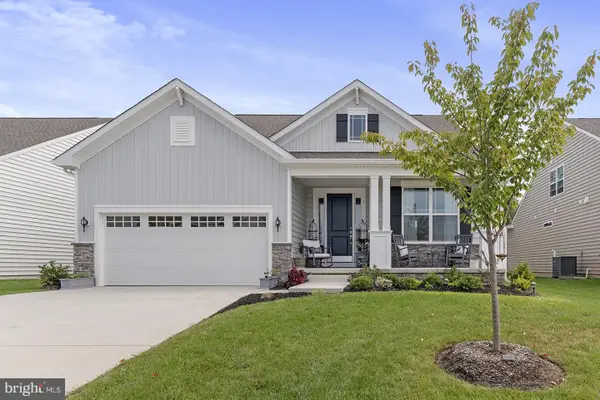 $600,000Active4 beds 3 baths2,650 sq. ft.
$600,000Active4 beds 3 baths2,650 sq. ft.505 Cherry Bark Rd, MIDDLETOWN, DE 19709
MLS# DENC2089330Listed by: PATTERSON-SCHWARTZ REAL ESTATE - Coming Soon
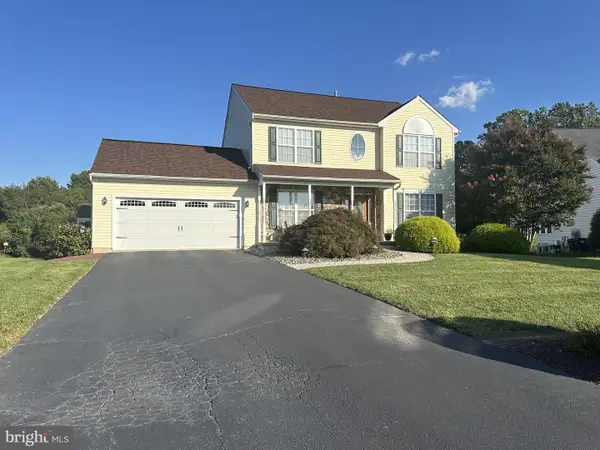 $625,000Coming Soon4 beds 3 baths
$625,000Coming Soon4 beds 3 baths36 Silver Lake Dr, MIDDLETOWN, DE 19709
MLS# DENC2089322Listed by: PATTERSON-SCHWARTZ-MIDDLETOWN - Open Tue, 10am to 6pmNew
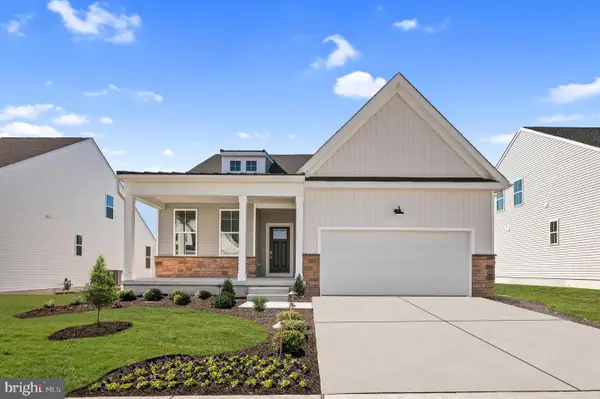 $589,000Active3 beds 3 baths3,269 sq. ft.
$589,000Active3 beds 3 baths3,269 sq. ft.3031 Ivyhouse Ln, MIDDLETOWN, DE 19709
MLS# DENC2089292Listed by: ATLANTIC FIVE REALTY - New
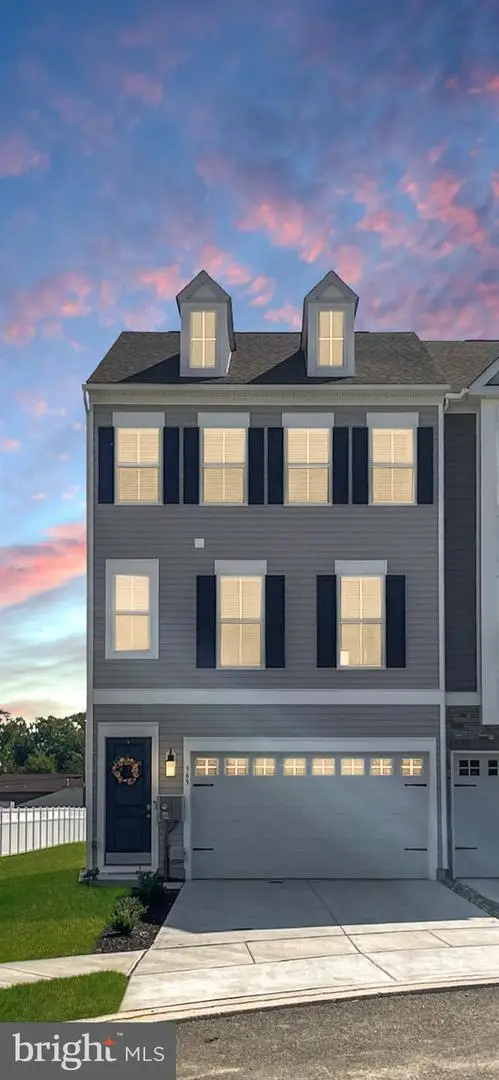 $488,999Active3 beds 4 baths
$488,999Active3 beds 4 baths365 Andrew Ct, MIDDLETOWN, DE 19709
MLS# DENC2089218Listed by: EXP REALTY, LLC - Coming Soon
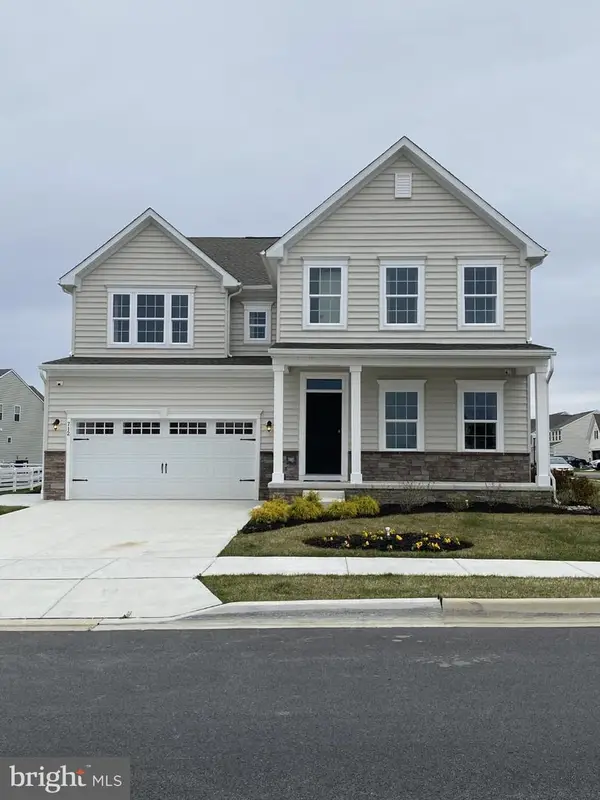 $725,000Coming Soon4 beds 5 baths
$725,000Coming Soon4 beds 5 baths712 Wallasey Dr, MIDDLETOWN, DE 19709
MLS# DENC2089228Listed by: RE/MAX ACTION ASSOCIATES
