137 W Green Ln, MILFORD, DE 19963
Local realty services provided by:Better Homes and Gardens Real Estate Reserve
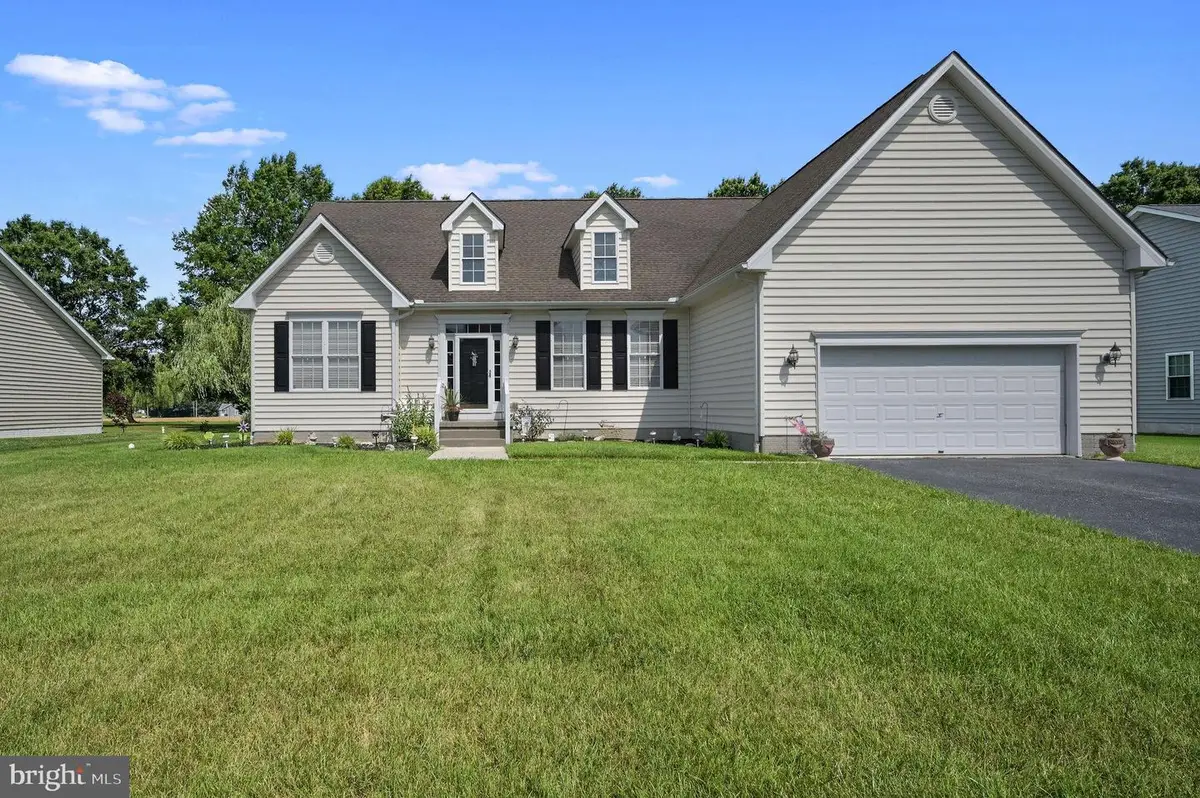
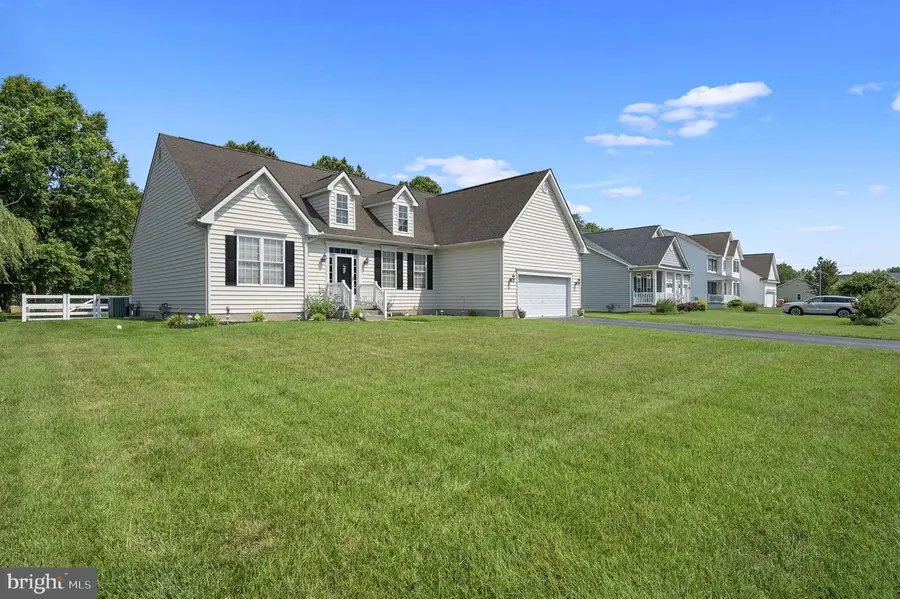
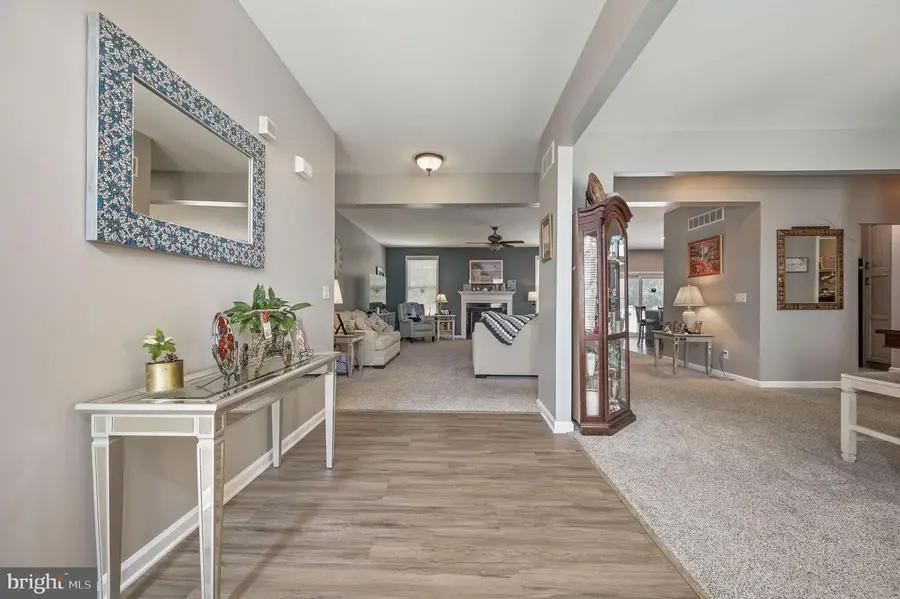
137 W Green Ln,MILFORD, DE 19963
$449,900
- 3 Beds
- 3 Baths
- 1,804 sq. ft.
- Single family
- Pending
Listed by:kimberly r rivera
Office:keller williams realty central-delaware
MLS#:DESU2089470
Source:BRIGHTMLS
Price summary
- Price:$449,900
- Price per sq. ft.:$249.39
- Monthly HOA dues:$18.08
About this home
Welcome to this beautifully updated ranch-style home featuring 3 bedrooms and 3 full bathrooms, designed with an open and split-bedroom floor plan for ideal functionality and privacy. The heart of the home is the spacious living room, complete with a cozy gas fireplace and open sightlines to the stunning kitchen - renovated in 2024 with a large center island, seating, sink, new 42” cabinets, electric cooktop, double wall oven, tile backsplash, recessed and under-cabinet lighting, pantry cabinets with pull-outs, coffee bar, and bullnose counters. Step outside through the new sliding glass door to enjoy a 3-year-old composite deck with a retractable awning, a paver patio (installed in 2023), and a fully fenced backyard with 4-ft vinyl split rail fencing - perfect for outdoor entertaining or relaxing. The primary suite is a true retreat with a massive walk-in closet and a completely renovated en-suite bathroom featuring a fully tiled stall shower with glass enclosure, double shower heads, a double vanity, ample cabinetry, and tile flooring. Two additional bedrooms are located on the opposite side of the home and share a well-appointed hall bath with a tub/shower combo and a double sink vanity. Main-level laundry provides easy access to the attached 2-car garage. The basement offers even more versatility with a finished quarter portion currently used as a bedroom with a full bath, plus an expansive unfinished area with tall ceilings and egress access - ready for future expansion. Additional updates include new blinds, gutter guards, HVAC system, and hot water heater. This home is truly move-in ready with thoughtful upgrades throughout!
Contact an agent
Home facts
- Year built:2006
- Listing Id #:DESU2089470
- Added:39 day(s) ago
- Updated:August 16, 2025 at 07:27 AM
Rooms and interior
- Bedrooms:3
- Total bathrooms:3
- Full bathrooms:3
- Living area:1,804 sq. ft.
Heating and cooling
- Cooling:Central A/C
- Heating:Forced Air, Natural Gas
Structure and exterior
- Year built:2006
- Building area:1,804 sq. ft.
- Lot area:0.29 Acres
Schools
- High school:MILFORD
- Middle school:MILFORD CENTRAL ACADEMY
- Elementary school:LULU M. ROSS
Utilities
- Water:Public
- Sewer:Public Sewer
Finances and disclosures
- Price:$449,900
- Price per sq. ft.:$249.39
- Tax amount:$2,807 (2024)
New listings near 137 W Green Ln
- New
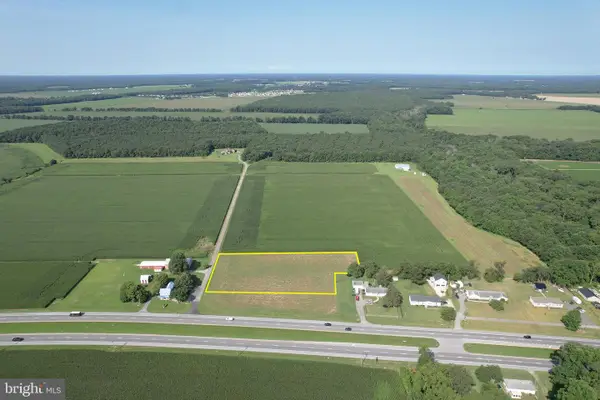 $697,500Active2.44 Acres
$697,500Active2.44 AcresCoastal Hwy #lot 2, MILFORD, DE 19963
MLS# DESU2092728Listed by: KELLER WILLIAMS REALTY - New
 $445,000Active3 beds 3 baths3,283 sq. ft.
$445,000Active3 beds 3 baths3,283 sq. ft.11 N Horseshoe Dr, MILFORD, DE 19963
MLS# DESU2092800Listed by: RE/MAX REALTY GROUP REHOBOTH - New
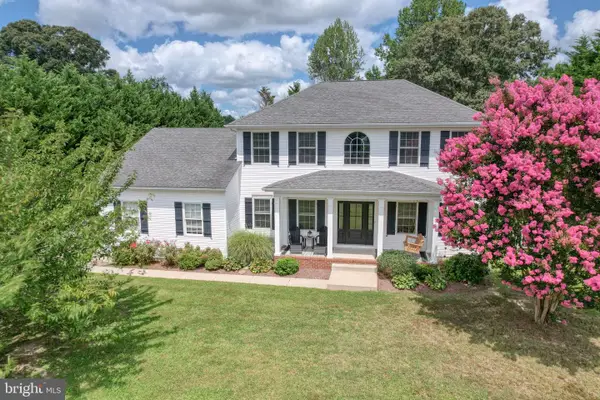 $599,900Active4 beds 3 baths3,814 sq. ft.
$599,900Active4 beds 3 baths3,814 sq. ft.101 Grapevine Way, MILFORD, DE 19963
MLS# DEKT2040120Listed by: RE/MAX REALTY GROUP REHOBOTH - New
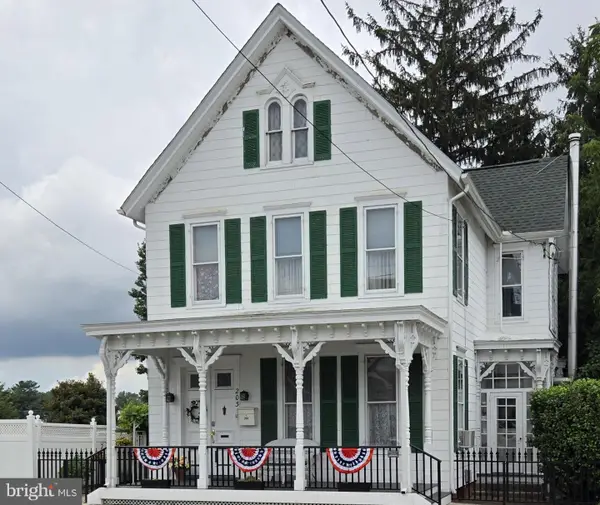 $499,900Active3 beds 3 baths2,400 sq. ft.
$499,900Active3 beds 3 baths2,400 sq. ft.203 Se Front St, MILFORD, DE 19963
MLS# DESU2092296Listed by: RE/MAX HORIZONS - New
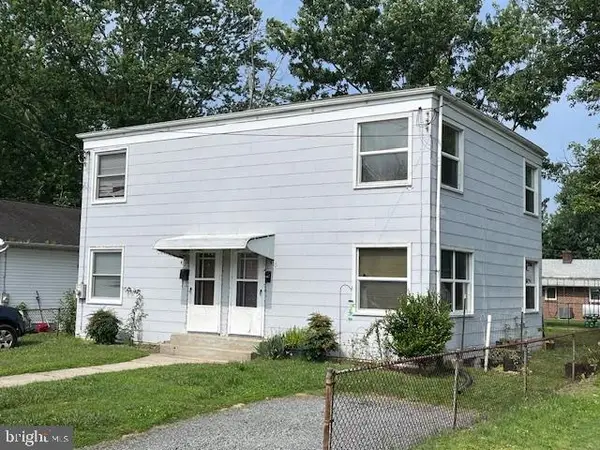 $325,000Active4 beds 2 baths1,600 sq. ft.
$325,000Active4 beds 2 baths1,600 sq. ft.410 Charles St, MILFORD, DE 19963
MLS# DESU2092556Listed by: PATTERSON-SCHWARTZ-REHOBOTH - New
 $450,000Active3 beds 2 baths1,773 sq. ft.
$450,000Active3 beds 2 baths1,773 sq. ft.4 Royal Ct, MILFORD, DE 19963
MLS# DESU2092440Listed by: ELEVATED REAL ESTATE SOLUTIONS - New
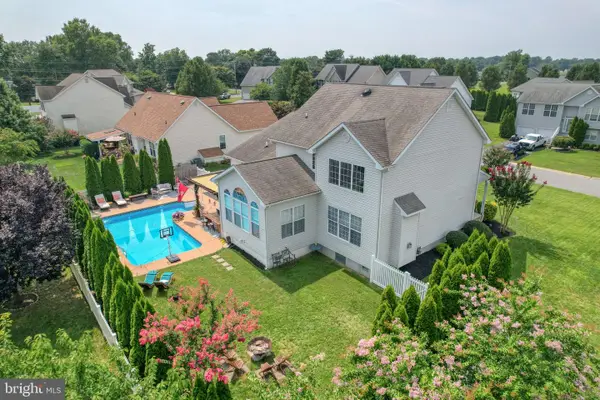 $515,000Active4 beds 3 baths2,528 sq. ft.
$515,000Active4 beds 3 baths2,528 sq. ft.2 Royal Ct, MILFORD, DE 19963
MLS# DESU2092274Listed by: ELEVATED REAL ESTATE SOLUTIONS - New
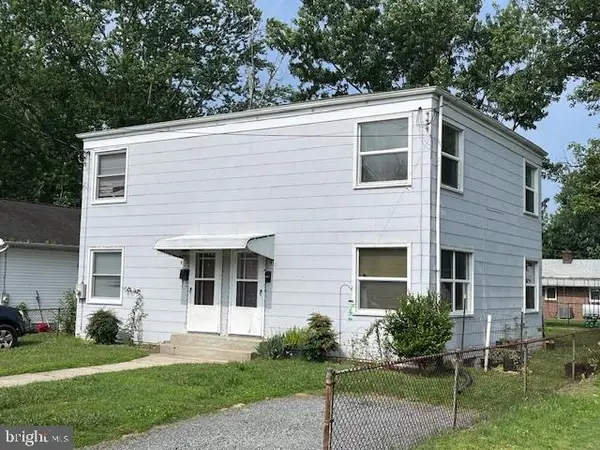 $325,000Active4 beds -- baths1,600 sq. ft.
$325,000Active4 beds -- baths1,600 sq. ft.410-412 Charles St, MILFORD, DE 19963
MLS# DESU2092464Listed by: PATTERSON-SCHWARTZ-REHOBOTH - New
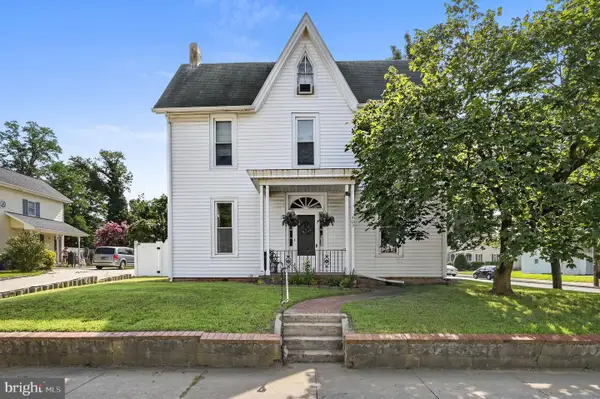 $425,000Active4 beds 2 baths2,250 sq. ft.
$425,000Active4 beds 2 baths2,250 sq. ft.403 N Walnut St, MILFORD, DE 19963
MLS# DEKT2039686Listed by: BRYAN REALTY GROUP - New
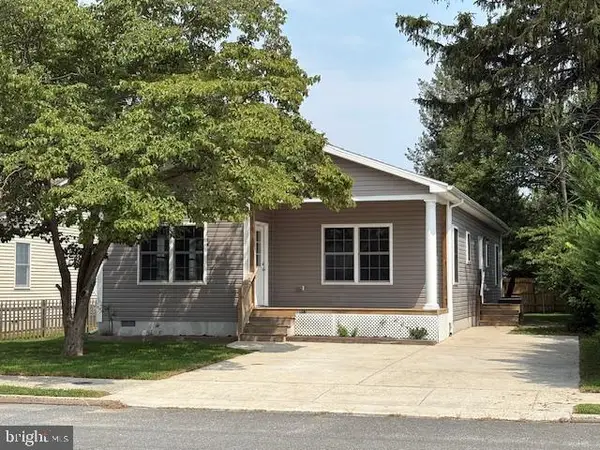 $299,999Active3 beds 2 baths1,428 sq. ft.
$299,999Active3 beds 2 baths1,428 sq. ft.413 Marshall St, MILFORD, DE 19963
MLS# DESU2092304Listed by: PATTERSON-SCHWARTZ-REHOBOTH
