35 Little Birch Dr, MILFORD, DE 19963
Local realty services provided by:Better Homes and Gardens Real Estate Reserve
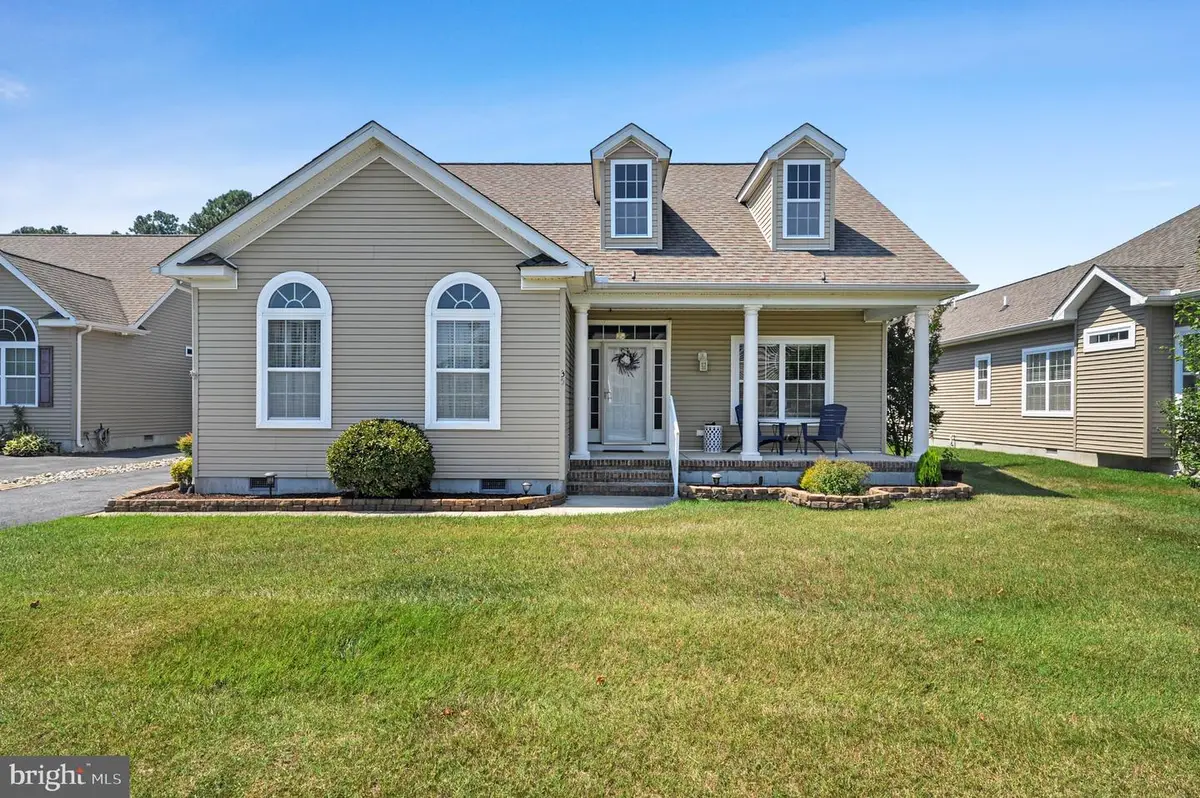
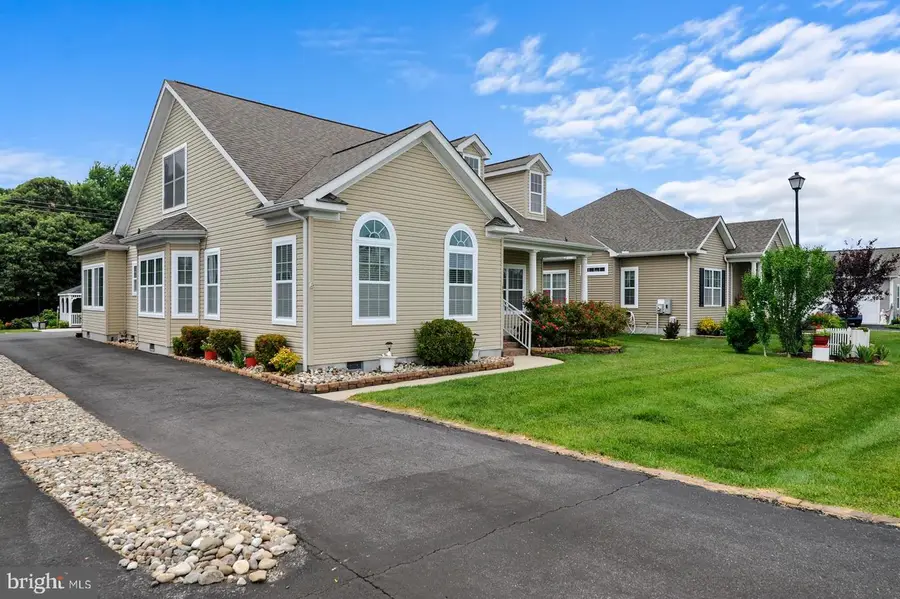
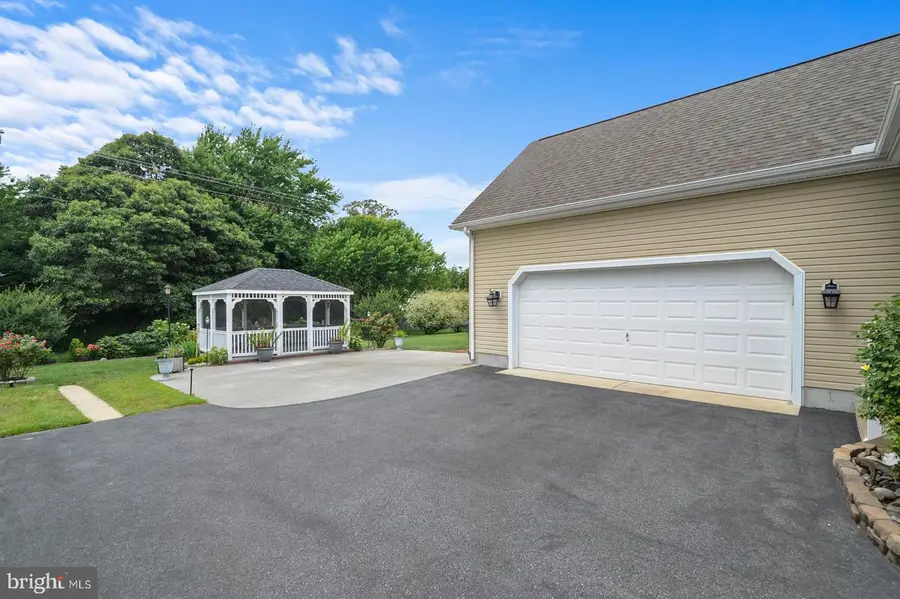
35 Little Birch Dr,MILFORD, DE 19963
$445,000
- 4 Beds
- 3 Baths
- 2,710 sq. ft.
- Single family
- Active
Upcoming open houses
- Sun, Aug 1711:00 am - 01:00 pm
Listed by:tyler anaya
Office:samson properties of de, llc.
MLS#:DESU2078596
Source:BRIGHTMLS
Price summary
- Price:$445,000
- Price per sq. ft.:$164.21
- Monthly HOA dues:$48.33
About this home
BACK ON THE MARKET! Beautiful Hearthstone Manor home now available - One of the LARGEST in the community, looks can be deceiving!! This 4 bedroom, 3 bath home has over 2,500 square feet with 1st floor primary bedroom with en suite, main floor laundry, sunroom, and so much more! This home has an incredible flow to it, featuring a large living room with cathedral ceiling, formal dining room with tray ceilings, beautiful kitchen with gas range, granite countertops and bar seating, crown molding throughout and main floor guest bedroom. You and your guests will enjoy the spacious sunroom overlooking the backyard with screened in gazebo for those summertime cookouts to shelter you from the sun! The attached 2-car garage floor with epoxy flooring also features a separate staircase up to a finished bonus room with its own heating/cooling and tons of storage! Two additional bedrooms and a full bath above the main portion of the home round of the living area nicely, allowing for all family members and guests to have their own privacy and amenities within this nicely laid out home! Just minutes from Bayhealth's Sussex Campus and Delaware's beautiful beaches, you will not want to miss this one!
Contact an agent
Home facts
- Year built:2011
- Listing Id #:DESU2078596
- Added:377 day(s) ago
- Updated:August 15, 2025 at 01:42 PM
Rooms and interior
- Bedrooms:4
- Total bathrooms:3
- Full bathrooms:3
- Living area:2,710 sq. ft.
Heating and cooling
- Cooling:Central A/C
- Heating:Forced Air, Heat Pump(s), Natural Gas
Structure and exterior
- Roof:Architectural Shingle
- Year built:2011
- Building area:2,710 sq. ft.
- Lot area:0.24 Acres
Schools
- High school:MILFORD
- Middle school:MILFORD CENTRAL ACADEMY
- Elementary school:LULU M. ROSS
Utilities
- Water:Public
- Sewer:Public Sewer
Finances and disclosures
- Price:$445,000
- Price per sq. ft.:$164.21
- Tax amount:$2,669 (2024)
New listings near 35 Little Birch Dr
- Coming Soon
 $445,000Coming Soon3 beds 3 baths
$445,000Coming Soon3 beds 3 baths11 N Horseshoe Dr, MILFORD, DE 19963
MLS# DESU2092800Listed by: RE/MAX REALTY GROUP REHOBOTH - New
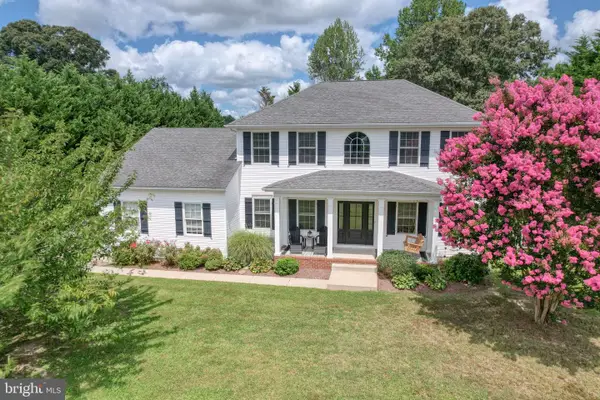 $599,900Active4 beds 3 baths3,814 sq. ft.
$599,900Active4 beds 3 baths3,814 sq. ft.101 Grapevine Way, MILFORD, DE 19963
MLS# DEKT2040120Listed by: RE/MAX REALTY GROUP REHOBOTH - New
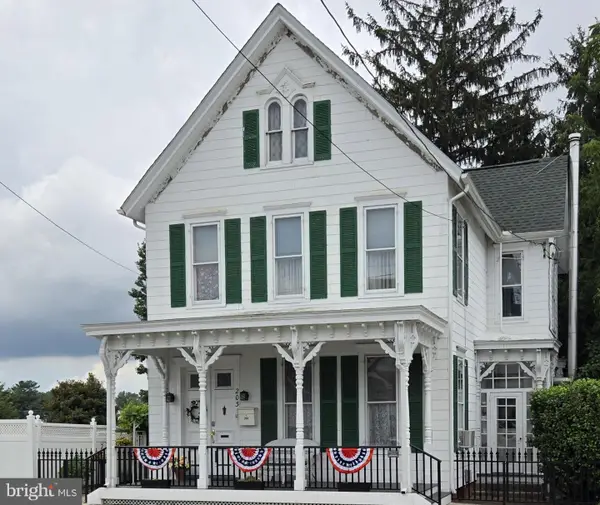 $499,900Active3 beds 3 baths2,400 sq. ft.
$499,900Active3 beds 3 baths2,400 sq. ft.203 Se Front St, MILFORD, DE 19963
MLS# DESU2092296Listed by: RE/MAX HORIZONS - New
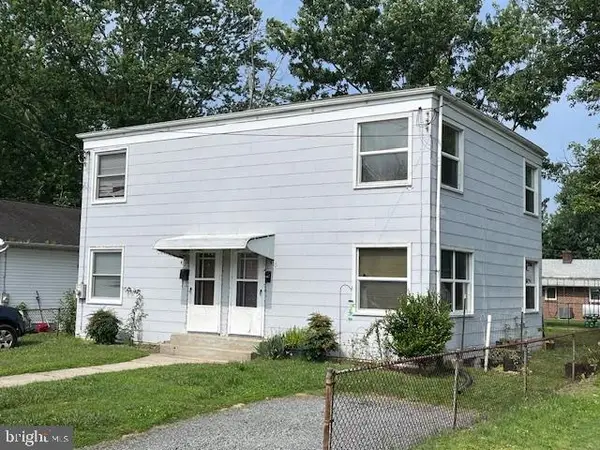 $325,000Active4 beds 2 baths1,600 sq. ft.
$325,000Active4 beds 2 baths1,600 sq. ft.410 Charles St, MILFORD, DE 19963
MLS# DESU2092556Listed by: PATTERSON-SCHWARTZ-REHOBOTH - New
 $450,000Active3 beds 2 baths1,773 sq. ft.
$450,000Active3 beds 2 baths1,773 sq. ft.4 Royal Ct, MILFORD, DE 19963
MLS# DESU2092440Listed by: ELEVATED REAL ESTATE SOLUTIONS - New
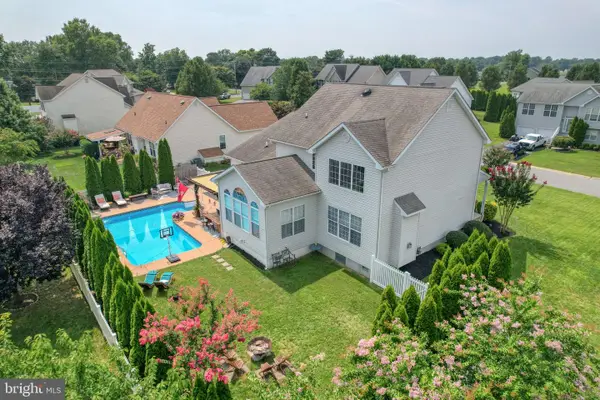 $515,000Active4 beds 3 baths2,528 sq. ft.
$515,000Active4 beds 3 baths2,528 sq. ft.2 Royal Ct, MILFORD, DE 19963
MLS# DESU2092274Listed by: ELEVATED REAL ESTATE SOLUTIONS - New
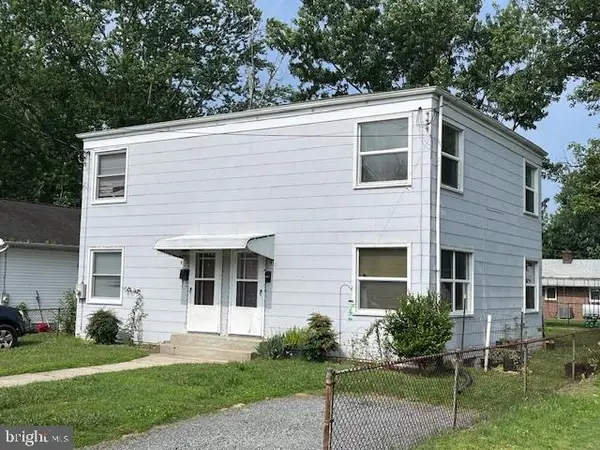 $325,000Active4 beds -- baths1,600 sq. ft.
$325,000Active4 beds -- baths1,600 sq. ft.410-412 Charles St, MILFORD, DE 19963
MLS# DESU2092464Listed by: PATTERSON-SCHWARTZ-REHOBOTH - New
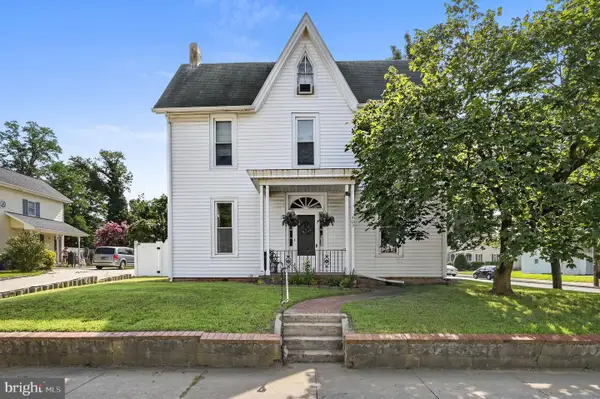 $425,000Active4 beds 2 baths2,250 sq. ft.
$425,000Active4 beds 2 baths2,250 sq. ft.403 N Walnut St, MILFORD, DE 19963
MLS# DEKT2039686Listed by: BRYAN REALTY GROUP - New
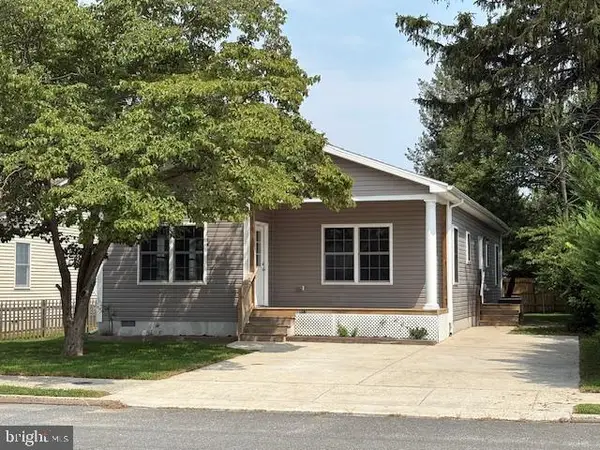 $310,000Active3 beds 2 baths1,428 sq. ft.
$310,000Active3 beds 2 baths1,428 sq. ft.413 Marshall St, MILFORD, DE 19963
MLS# DESU2092304Listed by: PATTERSON-SCHWARTZ-REHOBOTH - New
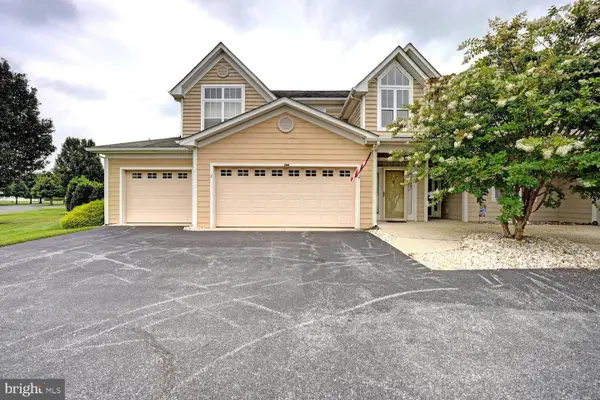 $300,000Active3 beds 2 baths1,336 sq. ft.
$300,000Active3 beds 2 baths1,336 sq. ft.119 Barksdale Ct #1503c, MILFORD, DE 19963
MLS# DESU2092012Listed by: THE MOVING EXPERIENCE DELAWARE INC
